702 Keywe Pl, Duncanville, TX 75116
- $449,000
- 3
- BD
- 3
- BA
- 2,582
- SqFt
- List Price
- $449,000
- MLS#
- 21041380
- Status
- ACTIVE
- Type
- Single Family Residential
- Subtype
- Residential
- Style
- Ranch, Detached
- Year Built
- 1974
- Construction Status
- Preowned
- Bedrooms
- 3
- Full Baths
- 3
- Acres
- 0.39
- Living Area
- 2,582
- County
- Dallas
- City
- Duncanville
- Subdivision
- Winona Gardens
- Number of Stories
- 1
- Architecture Style
- Ranch, Detached
Property Description
Introducing a lovely creekside home ideal for the creative, the artist, the lover of light and nature. Tucked in among the trees on a charming cul-de-sac is a beautiful home as secluded as it is convenient for a highway commute. Walk in through a lush green canopy to a custom home full of light and color. The living room has a vaulted ceiling, skylight, and a cozy fireplace with a wall of built-ins. The windows in the dining room bring the garden inside, with a view of the atrium-patio where you will enjoy a quiet retreat. A flex room is currently used as an office and den, but could easily become your studio, family room, or private fitness center with relaxing views through the stunning new windows. This is where the laundry facilities are tucked away as well as lots of storage space. The owners have used the other bonus room on this side of the house as an art studio and workshop, with ample work space, storage cabinets, and flat file shelves. A mud room leads to a back deck and patio that overlooks the many trees and the creek. Take a wander and allow yourself to enjoy the natural world all around you. All of this is in addition to three bedrooms and three full bathrooms. The two-car carport with overhead storage and electricity is on a separate parcel, which is a part of this purchase. The roof is new, the exterior has been freshly painted, the storage shed has been refurbished, and the owners are ready to place this one-of-a-kind home into the hands of someone who will love and care for it as they have. Be sure to view the virtual tour, and schedule a showing today!
Additional Information
- Agent Name
- Erika Browning
- Unexempt Taxes
- $8,735
- Amenities
- Fireplace
- Lot Size
- 16,814
- Acres
- 0.39
- Lot Description
- Cul-De-Sac, Backs To Greenbelt Park, Landscaped, Trees, Retaining Wall
- Interior Features
- Vaulted/Cathedral Ceilings, Decorative Designer Lighting Fixtures, Eat-In Kitchen, Granite Counters, High Speed Internet, Cable TV, Vaulted/Cathedral Ceilings, Walk-In Closet(s)
- Flooring
- Tile
- Foundation
- Slab
- Roof
- Composition
- Stories
- 1
- Pool Features
- None
- Pool Features
- None
- Fireplaces
- 1
- Fireplace Type
- Living Room, Masonry, Raised Hearth, Wood Burning
- Exterior
- Barbecue, Barbecue, Lighting, Outdoor Grill, Private Yard, Rain Gutters, Storage
- Carport Spaces
- 2
- Parking Garage
- Additional Parking, Paved, Covered, Carport, Detached, Driveway, Kitchen Level, Open, Off Street, Other
- School District
- Duncanville Isd
- Elementary School
- Hyman
- Middle School
- Kennemer
- High School
- Duncanville
- Possession
- CloseOfEscrow
- Possession
- CloseOfEscrow
Mortgage Calculator
Listing courtesy of Erika Browning from Way Home Realty. Contact: 469-684-8384
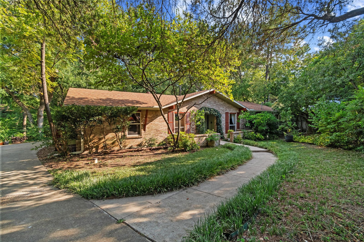
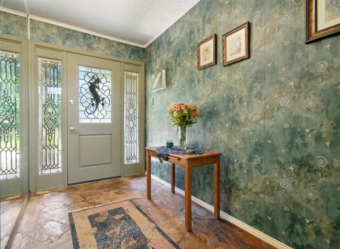
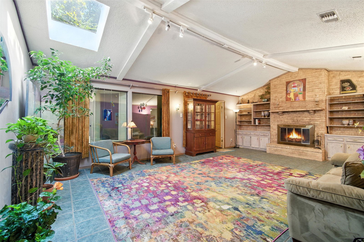
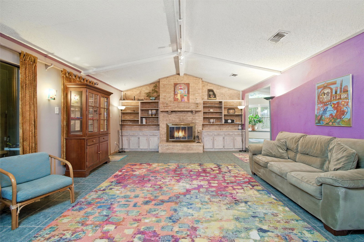
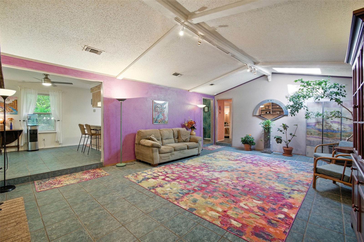
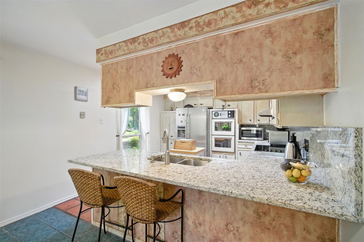
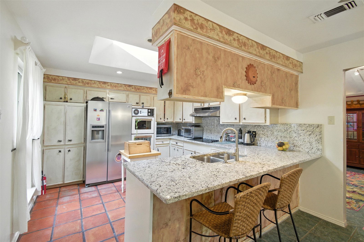
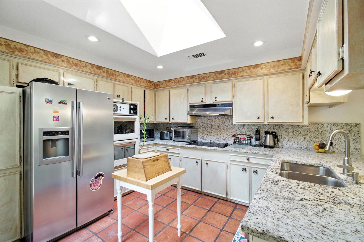
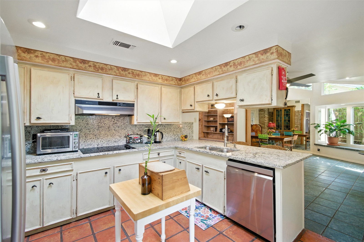
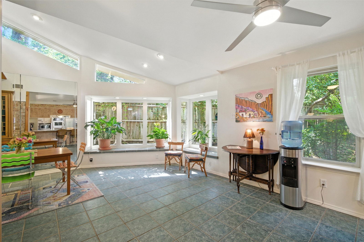
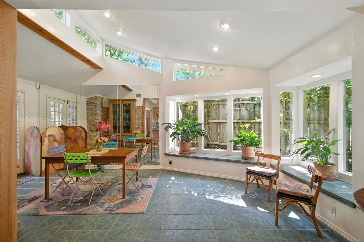
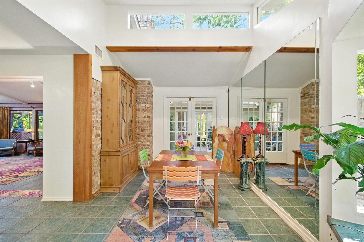
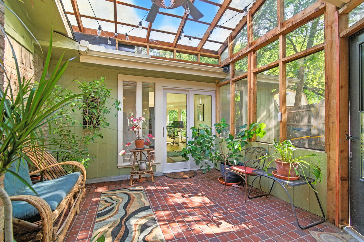
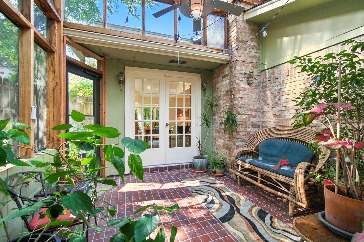
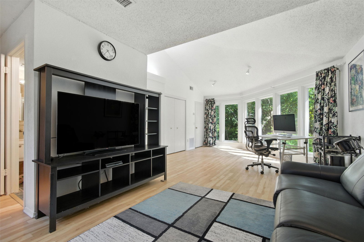
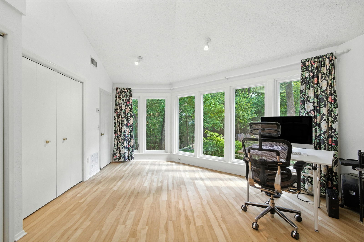
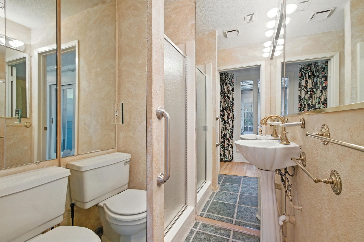
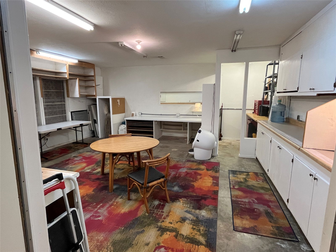
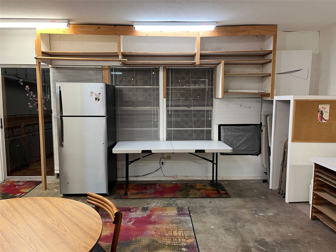
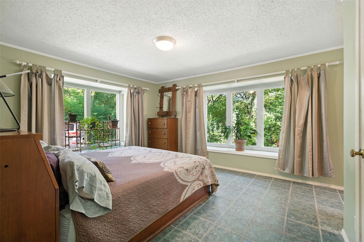
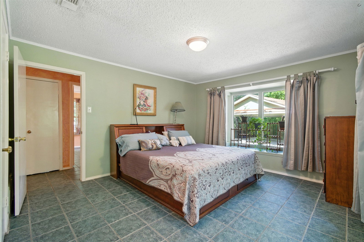
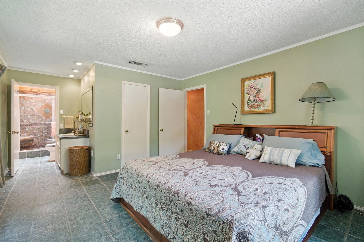
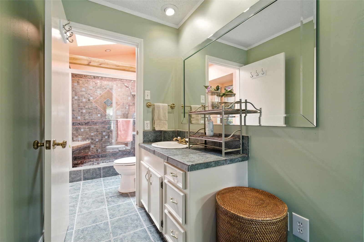
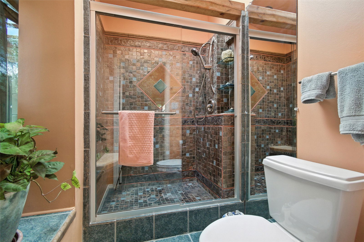
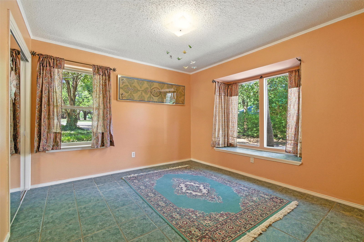
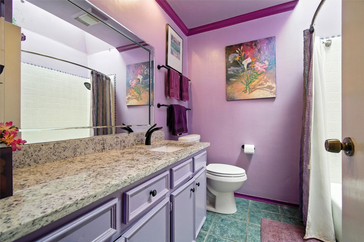
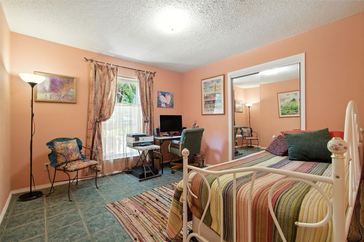
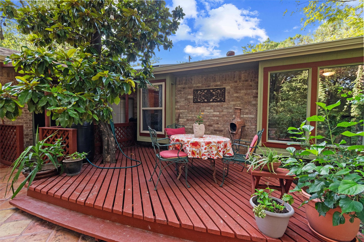
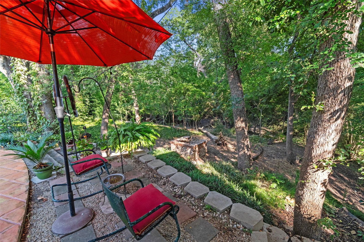
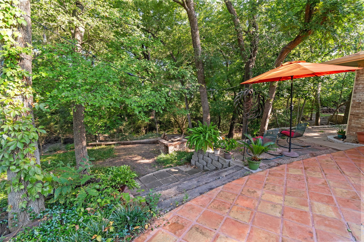
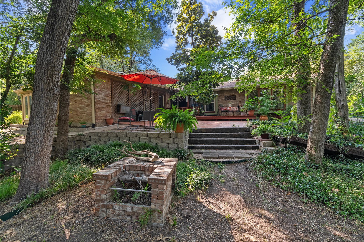
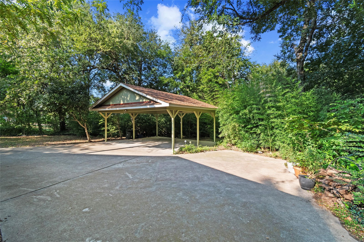
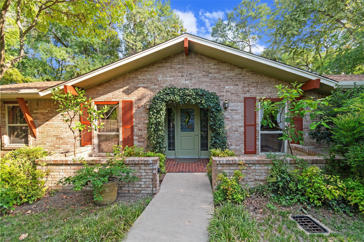
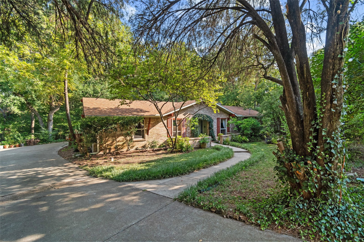
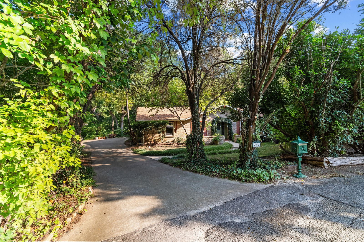
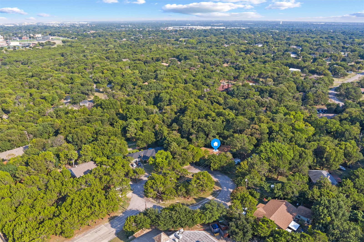
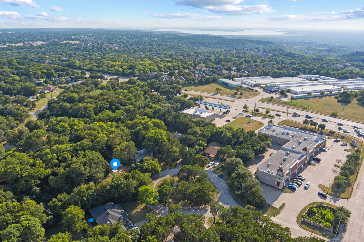
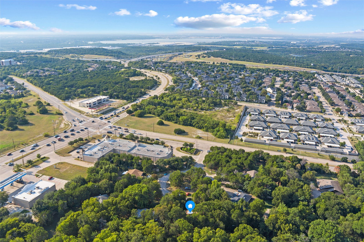
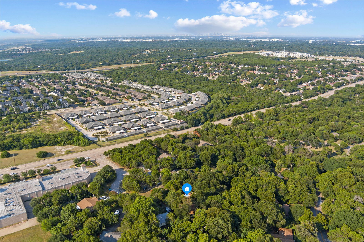
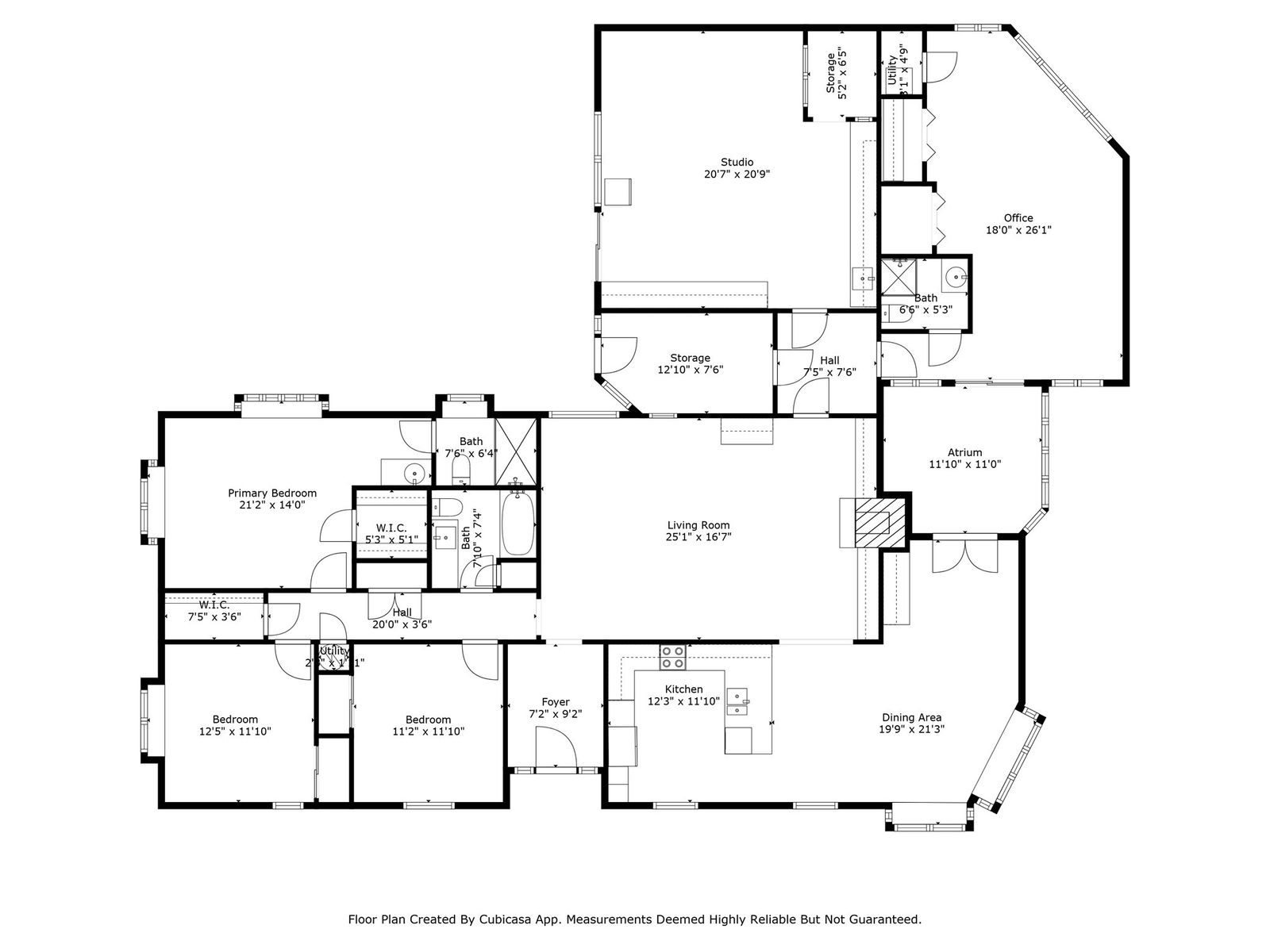
/u.realgeeks.media/forneytxhomes/header.png)