7581 Laburnam Rd, Dallas, TX 75228
- $450,000
- 3
- BD
- 4
- BA
- 2,512
- SqFt
- List Price
- $450,000
- Price Change
- ▼ $19,000 1755919561
- MLS#
- 21016772
- Status
- ACTIVE
- Type
- Single Family Residential
- Subtype
- Residential
- Style
- Craftsman, Traditional, Detached
- Year Built
- 2023
- Construction Status
- New Construction - Complete
- Bedrooms
- 3
- Full Baths
- 3
- Half Baths
- 1
- Acres
- 0.01
- Living Area
- 2,512
- County
- Dallas
- City
- Dallas
- Subdivision
- Tenison Village
- Architecture Style
- Craftsman, Traditional, Detached
Property Description
Welcome to this former Ashton Woods model home nestled on a corner lot in Tenison Village, a gated community just minutes from Downtown Dallas. Spanning over 2,500 square feet, this 3-bedroom, 3.5-bathroom home showcases extensive wood flooring, designer touches throughout, and a flexible floor plan. The light-filled foyer leads to a spacious first-floor living area that can also function as a home office, den, or could easily be converted to a 4th bedroom. The chef’s kitchen is the heart of the home, featuring stainless steel appliances, a large island, ample cabinetry, and a breakfast bar that opens to the dining and living room, making it perfect for entertaining. The luxurious primary suite offers a walk-in closet, dual sinks, and a seamless glass-enclosed ceramic tile shower. Two generously sized secondary bedrooms each include walk-in closets and access to a shared full bathroom. Residents of Tenison Village enjoy resort-style amenities including a swimming pool, walking trails, a covered gathering area, and green spaces. With boutique shopping, museums, trendy restaurants, and vibrant entertainment just minutes away, this home offers the perfect blend of style, space, and city living.
Additional Information
- Agent Name
- Seychelle Van Poole
- Unexempt Taxes
- $14,046
- HOA Fees
- $1,400
- HOA Freq
- Annually
- Lot Size
- 435
- Acres
- 0.01
- Lot Description
- Corner Lot, Backs To Greenbelt Park, Greenbelt, Irregular Lot, Landscaped, Subdivision, Sprinkler System-Yard
- Interior Features
- Decorative Designer Lighting Fixtures, Double Vanity, Granite Counters, High Speed Internet, Kitchen Island, Loft, Open Floorplan, Pantry, Smart Home, Cable TV, Wired for Data, Walk-In Closet(s)
- Flooring
- Carpet, Ceramic, Vinyl, Tile
- Foundation
- Slab
- Roof
- Composition
- Pool Features
- None, Community
- Pool Features
- None, Community
- Exterior
- Lighting, Rain Gutters
- Garage Spaces
- 2
- Parking Garage
- Garage - Single Door, Garage, Garage Door Opener, Garage Faces Rear, On Street
- School District
- Dallas Isd
- Elementary School
- Rowe
- Middle School
- H.W. Lang
- High School
- Skyline
- Possession
- Negotiable
- Possession
- Negotiable
- Community Features
- Other, Park, Pool, Near Trails/Greenway, Community Mailbox, Curbs, Gated, Sidewalks
Mortgage Calculator
Listing courtesy of Seychelle Van Poole from Keller Williams Realty DPR. Contact: 972-608-0777
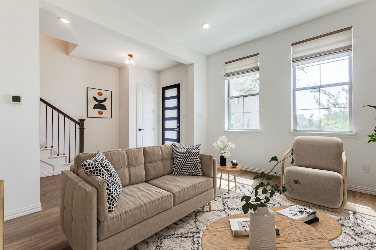
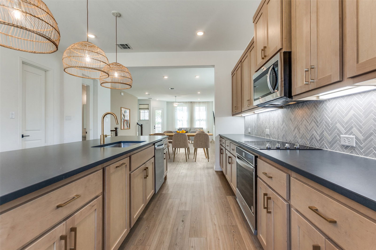
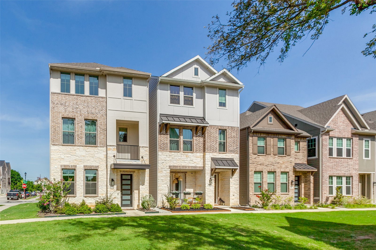
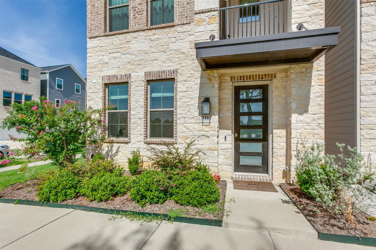
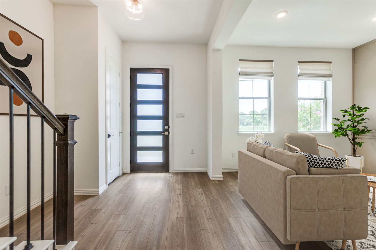
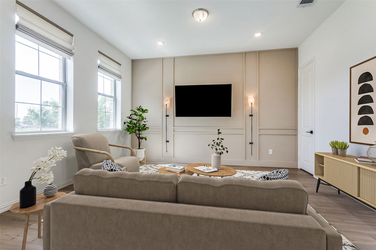
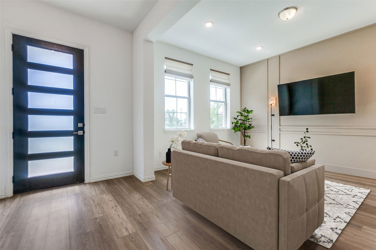
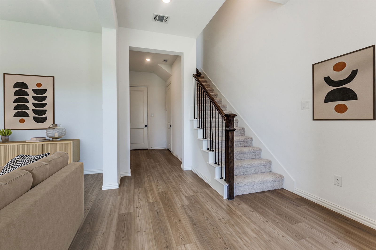
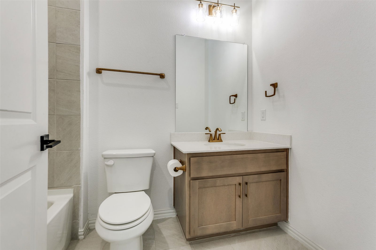
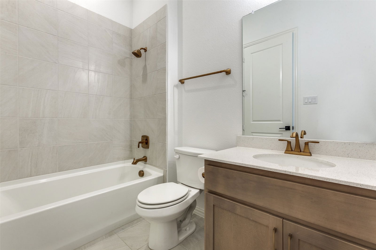
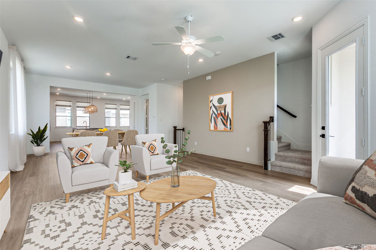
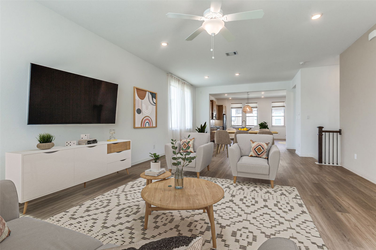
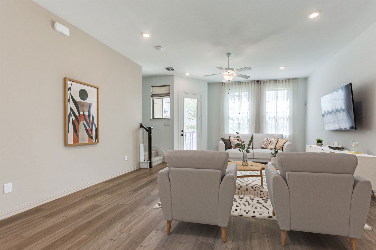
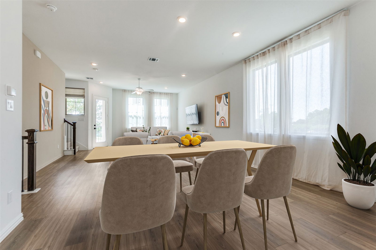
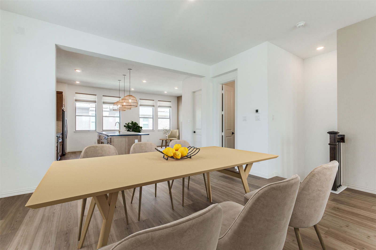
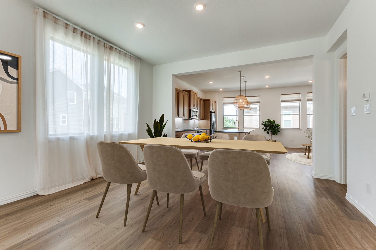
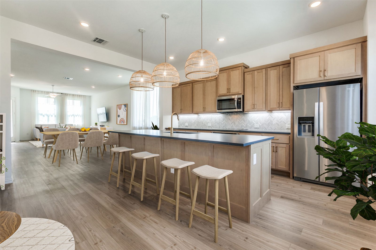
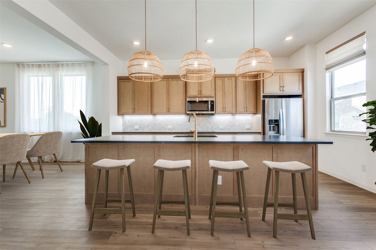
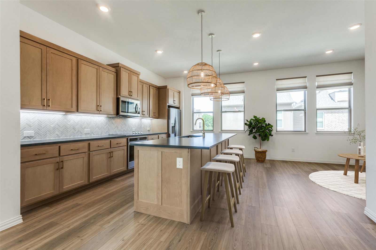
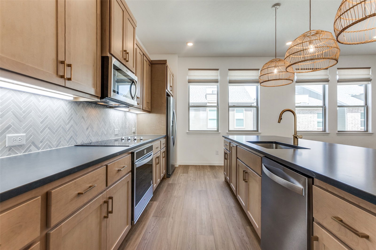
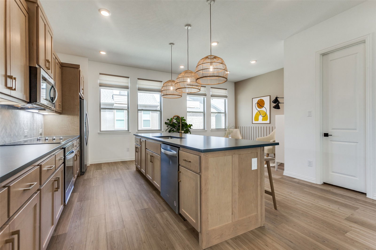
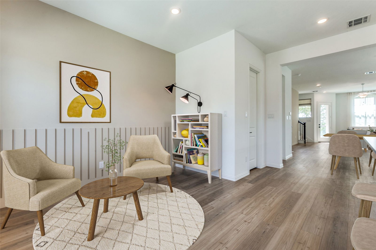
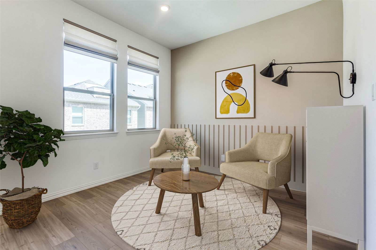
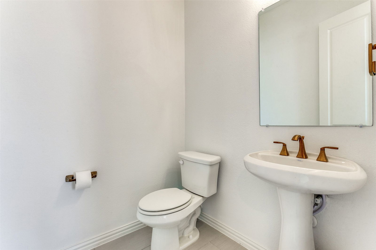
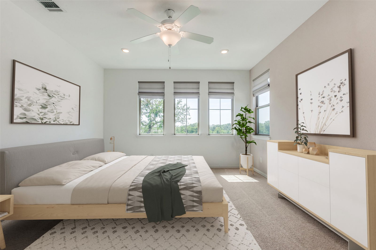
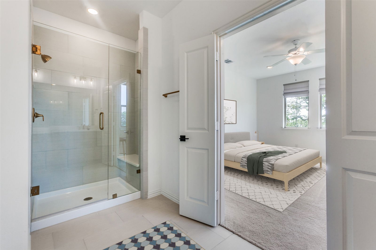
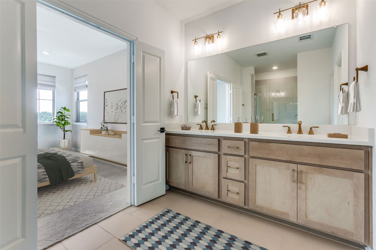
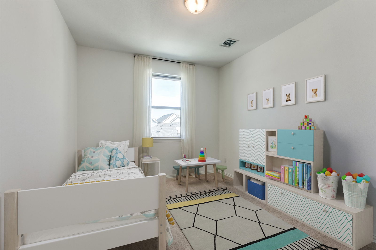
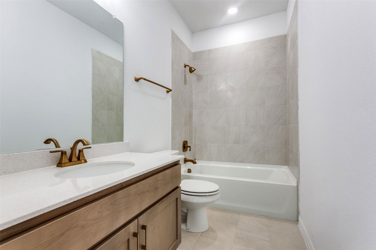
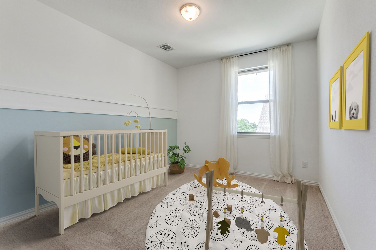
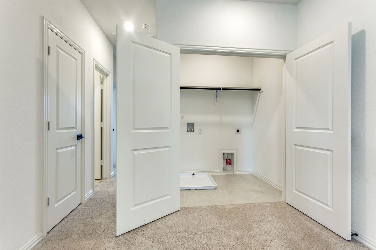
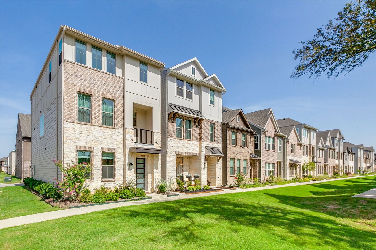
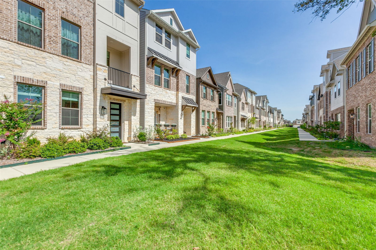
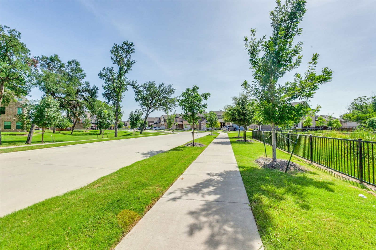
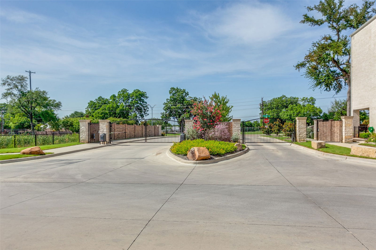
/u.realgeeks.media/forneytxhomes/header.png)