1921 Forestwood Dr, Richardson, TX 75081
- $450,000
- 4
- BD
- 3
- BA
- 2,380
- SqFt
- List Price
- $450,000
- MLS#
- 21045481
- Status
- ACTIVE UNDER CONTRACT
- Type
- Single Family Residential
- Subtype
- Residential
- Style
- Traditional, Detached
- Year Built
- 1977
- Construction Status
- Preowned
- Bedrooms
- 4
- Full Baths
- 2
- Half Baths
- 1
- Acres
- 0.21
- Living Area
- 2,380
- County
- Dallas
- City
- Richardson
- Subdivision
- Arapaho East 04 2nd Inst
- Number of Stories
- 2
- Architecture Style
- Traditional, Detached
Property Description
This Gorgeous Luxury Home Offers A Versatile & Expansive Floorplan, Numerous Upgrades & Features A Texas-Sized Covered Patio For Relaxing & Entertaining. Welcome To This Beautifully Updated Home In A Premier Richardson Location! Step Inside To Discover Luxurious Laminate Flooring Throughout The Main Living Areas, Soaring Vaulted Ceilings, An Updated Kitchen And Baths, A Huge Walk-In Pantry, Detached 2-Car Garage, And A Spacious Covered Patio. The Sunlit Foyer Offers Access To The Oversized Formal Living Room With Vaulted Ceiling, Elegant Brick Fireplace, And Large Windows, Or To The Inviting Family Room That Connects To A Versatile Flex Space, Perfect As An Office, Dining Room, Or Sitting Area. The Updated Gourmet Kitchen Is A Chef’s Delight With Crisp White Cabinetry, Gleaming Black Granite Counters, Double Ovens, Tile Flooring, And Backyard Views. A Bright Breakfast Nook Opens To The Large Covered Patio And Lush Backyard, Complete With An Electric Gate That Maximizes Yard Space. Upstairs, You’ll Find Three Generously Sized Bedrooms, An Updated Full Bath, And A Luxurious Primary Suite With A Beautifully Renovated Bath Featuring An Oversized Tile Shower. All Of This In An Unbeatable Location-Close To Cityline, Firewheel, 190, 75, And More! HVAC 2018, Roof 2023, Whole Home Water Filter & Softener 2021
Additional Information
- Agent Name
- Terri McCoy
- Unexempt Taxes
- $9,609
- Amenities
- Fireplace
- Lot Size
- 9,016
- Acres
- 0.21
- Lot Description
- Irregular Lot, Irregular Lot, Landscaped, Subdivision, Few Trees
- Interior Features
- Chandelier, Decorative Designer Lighting Fixtures, Double Vanity, Eat-In Kitchen, High Speed Internet, Pantry, Cable TV, Walk-In Closet(s)
- Flooring
- Carpet, Tile, Laminate
- Foundation
- Slab
- Roof
- Composition
- Stories
- 2
- Pool Features
- None
- Pool Features
- None
- Fireplaces
- 1
- Fireplace Type
- Living Room, Wood Burning
- Exterior
- Garden, Lighting, Rain Gutters
- Garage Spaces
- 2
- Parking Garage
- Alley Access, Driveway, Electric Gate, Garage, Garage Door Opener, Lighted, Garage Faces Rear
- School District
- Richardson Isd
- Elementary School
- Yale
- Middle School
- Lake Highlands
- High School
- Berkner
- Possession
- Negotiable
- Possession
- Negotiable
- Community Features
- Curbs, Sidewalks
Mortgage Calculator
Listing courtesy of Terri McCoy from Keller Williams Legacy. Contact: 972-599-7000
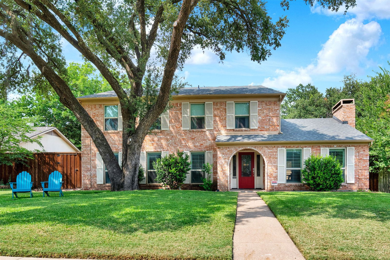
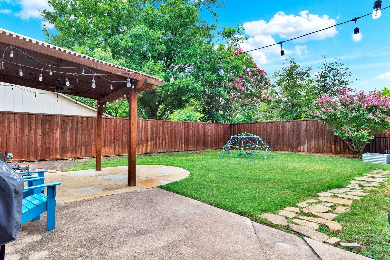
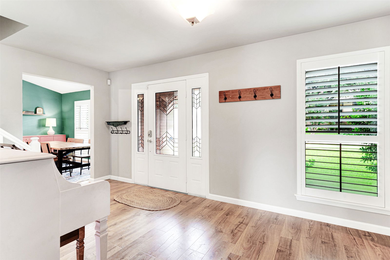
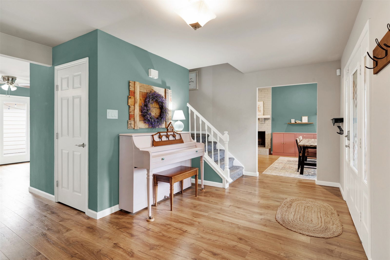
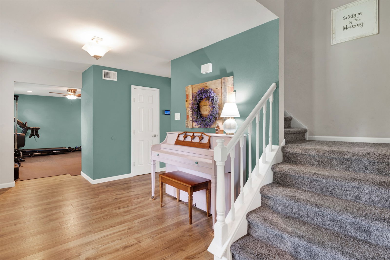
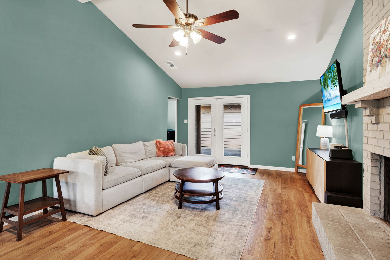
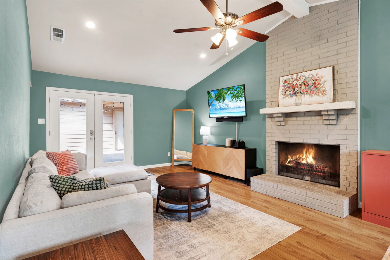
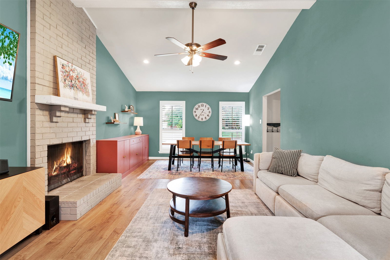
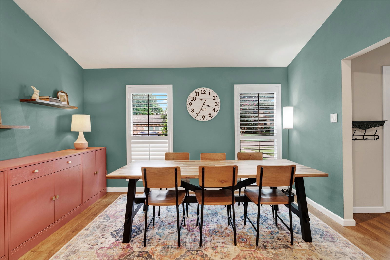
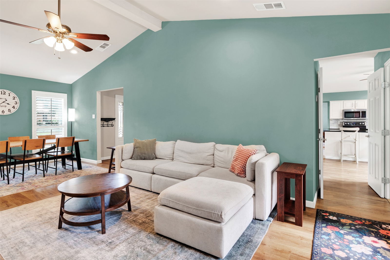
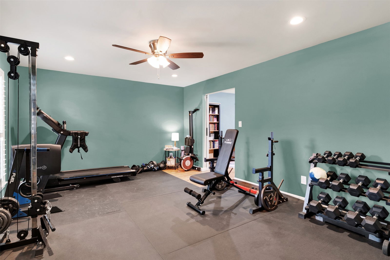
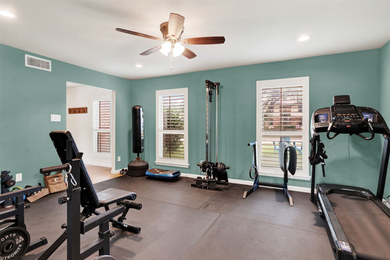
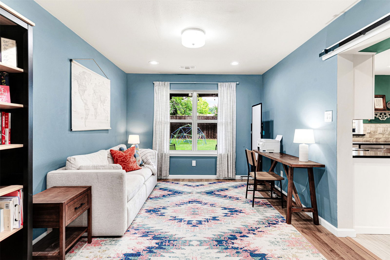
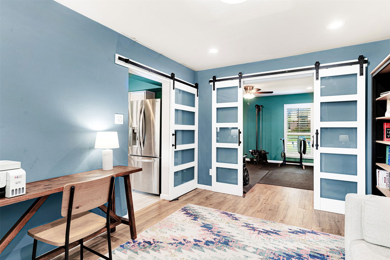
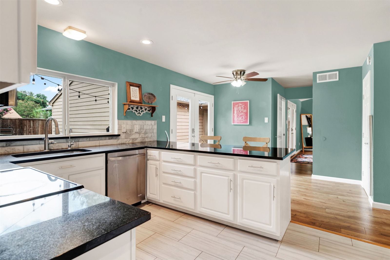
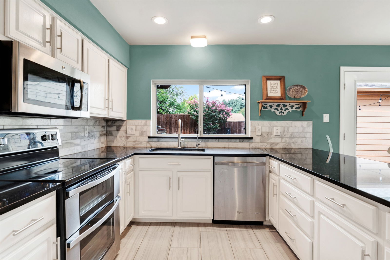
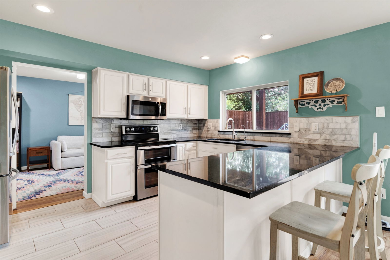
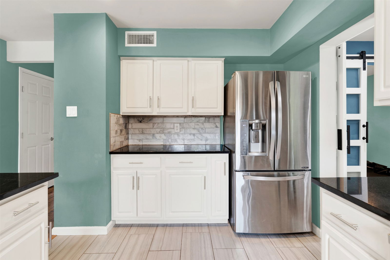
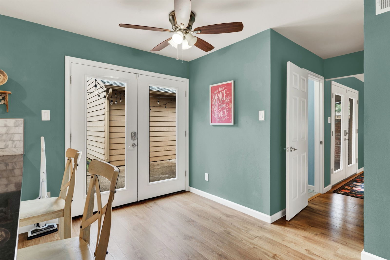
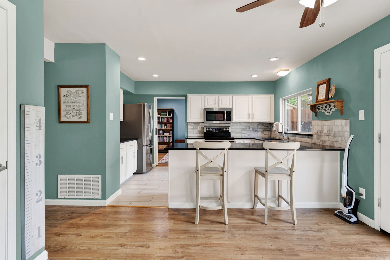
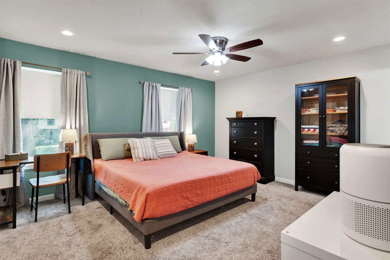
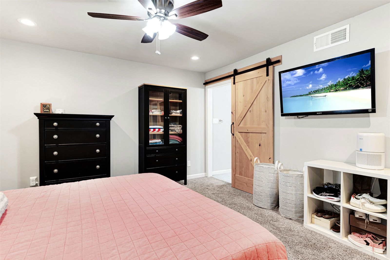
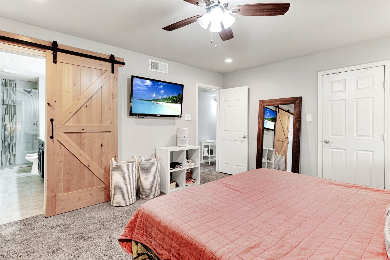
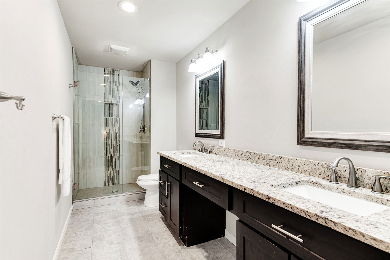
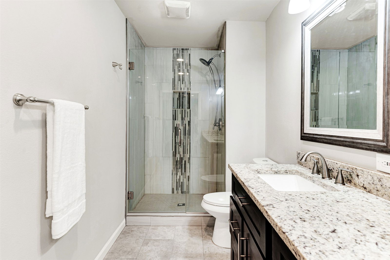
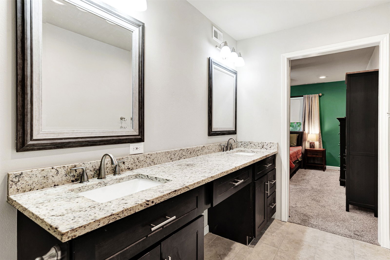
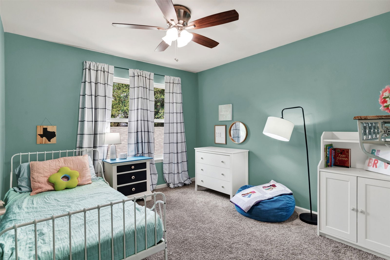
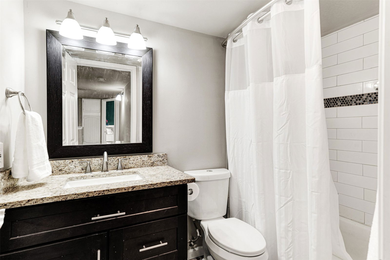
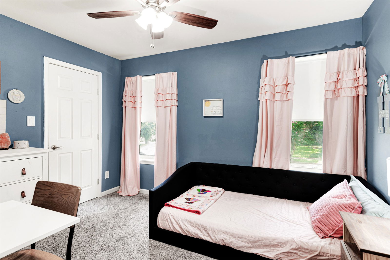
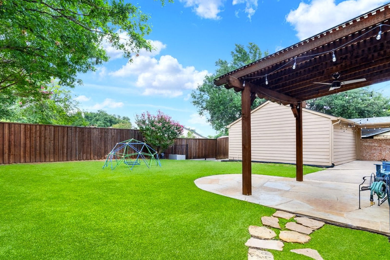
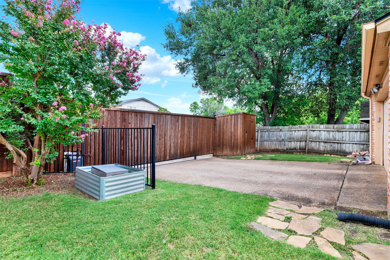
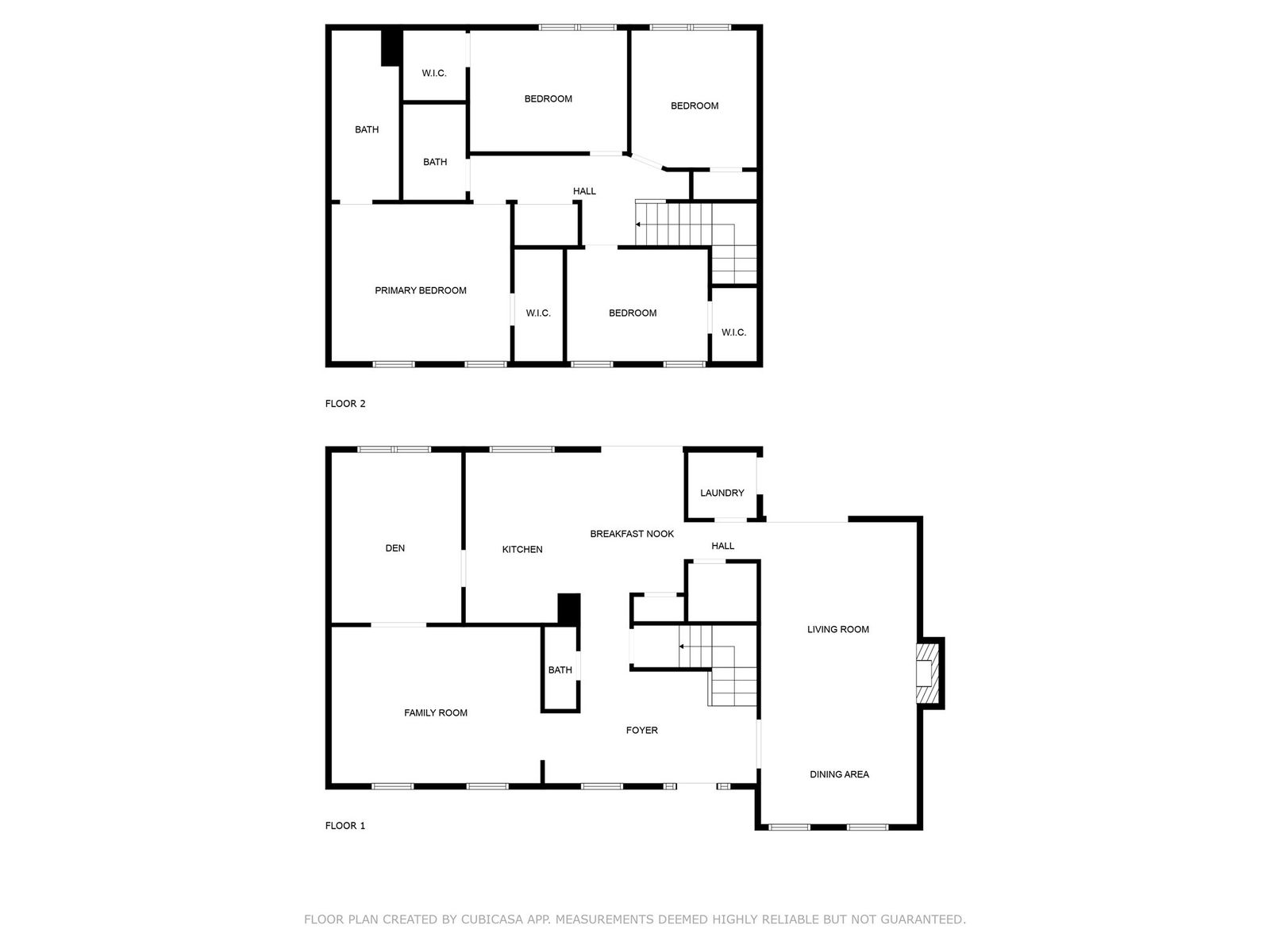
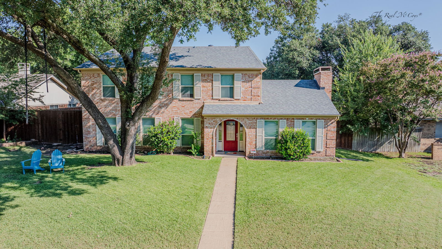
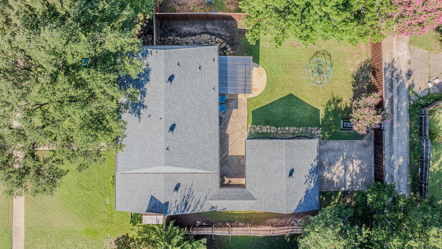
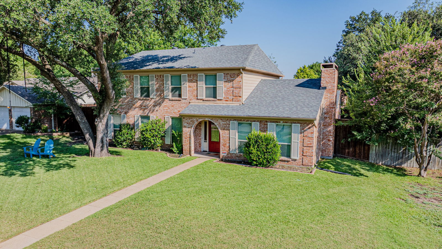
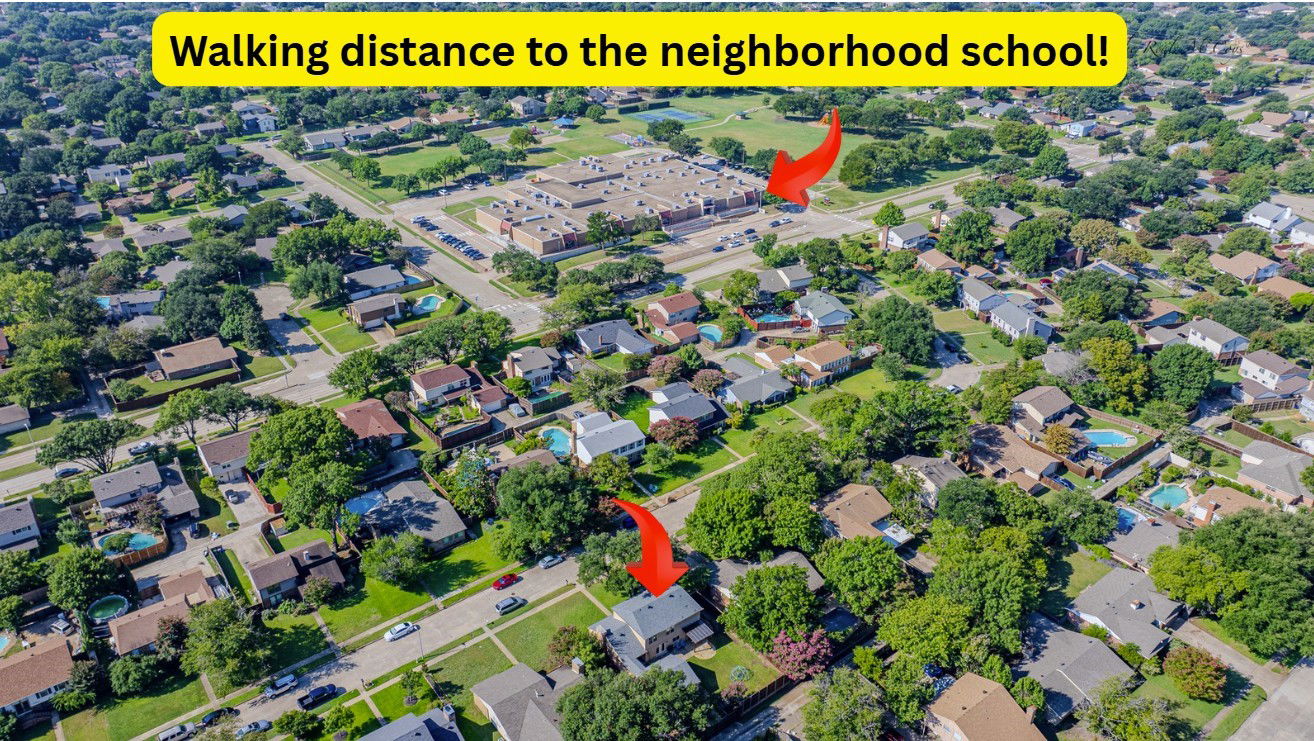
/u.realgeeks.media/forneytxhomes/header.png)