6039 Orchid Ln, Dallas, TX 75230
- $2,499,900
- 4
- BD
- 5
- BA
- 5,773
- SqFt
- List Price
- $2,499,900
- Price Change
- ▼ $250,100 1750966518
- MLS#
- 20930648
- Status
- ACTIVE
- Type
- Single Family Residential
- Subtype
- Residential
- Style
- Contemporary, Traditional, Detached
- Year Built
- 1997
- Construction Status
- Preowned
- Bedrooms
- 4
- Full Baths
- 4
- Half Baths
- 1
- Acres
- 0.51
- Living Area
- 5,773
- County
- Dallas
- City
- Dallas
- Subdivision
- Preston Royal
- Number of Stories
- 2
- Architecture Style
- Contemporary, Traditional, Detached
Property Description
Situated on a rare half-acre lot in the heart of Preston Hollow, this beautifully updated home blends timeless design with modern comfort. Just across from St. Mark’s School, the location is as prestigious as it is convenient. Originally built in 1997 and updated in 2023, the home offers an open, light-filled layout with a spacious kitchen and family room at its center. Large windows bring in natural light and offer views of the lush backyard. A formal dining room and multiple living areas on the main floor make it ideal for both everyday living and entertaining.The first-floor primary suite is tucked away for privacy, featuring a luxurious bath and generous closet space. There’s also a dedicated office with custom built-ins and French doors—perfect for working from home. Upstairs, you'll find three large bedrooms, each with its own en-suite bath, plus a flexible game room that works great as a playroom, media space, or studio. An elevator makes moving between floors effortless. Outside, the backyard feels like a private retreat, complete with a resort-style pool, mature trees, and colorful landscaping. Just a short stroll to Preston Royal’s shops and restaurants, this home offers the perfect balance of space, style, and location.
Additional Information
- Agent Name
- Susie Thompson
- Amenities
- Fireplace, Pool
- Lot Size
- 21,997
- Acres
- 0.51
- Lot Description
- Back Yard, Irregular Lot, Lawn, Landscaped, Level, Many Trees, Sprinkler System-Yard
- Interior Features
- Chandelier, Decorative Designer Lighting Fixtures, Elevator, High Speed Internet, Open Floorplan, Pantry, Cable TV, Walk-In Closet(s), Wired Audio
- Flooring
- Carpet, Ceramic, Hardwood
- Foundation
- Slab
- Roof
- Composition
- Stories
- 2
- Pool
- Yes
- Pool Features
- Gunite, Heated, In Ground, Pool, Pool Sweep, Pool/Spa Combo
- Pool Features
- Gunite, Heated, In Ground, Pool, Pool Sweep, Pool/Spa Combo
- Fireplaces
- 1
- Fireplace Type
- Gas Log, Gas Starter
- Exterior
- Outdoor Living Area, Rain Gutters
- Garage Spaces
- 2
- Parking Garage
- Driveway, Garage, Garage Door Opener, Garage Faces Side
- School District
- Dallas Isd
- Elementary School
- Prestonhol
- Middle School
- Benjamin Franklin
- High School
- Hillcrest
- Possession
- CloseOfEscrow
- Possession
- CloseOfEscrow
Mortgage Calculator
Listing courtesy of Susie Thompson from Allie Beth Allman & Assoc.. Contact: 214-354-8866
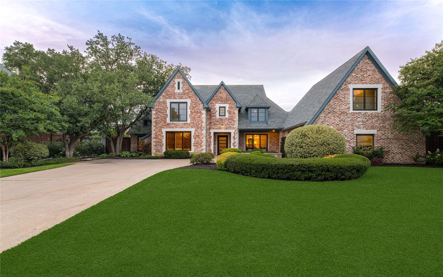
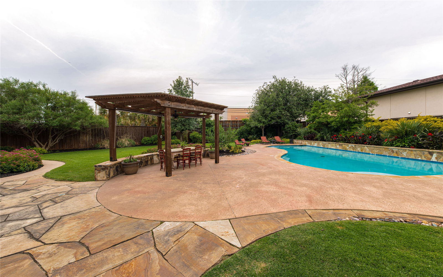
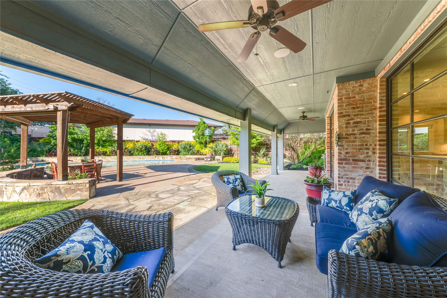
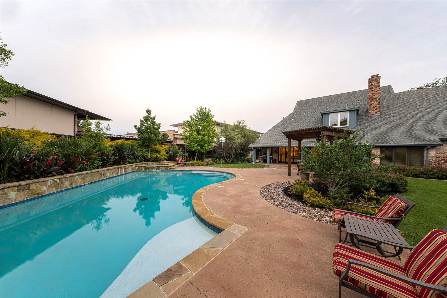
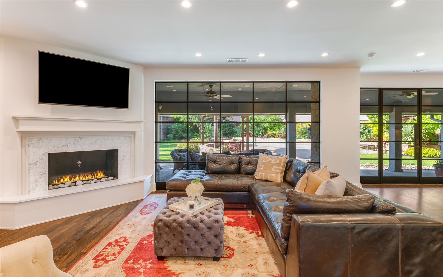
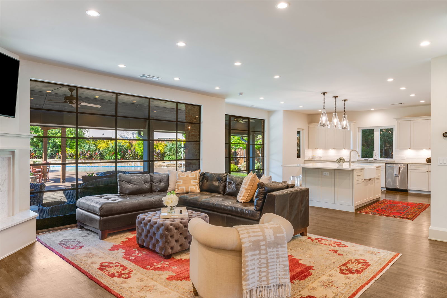
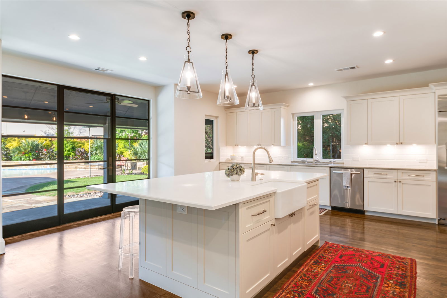
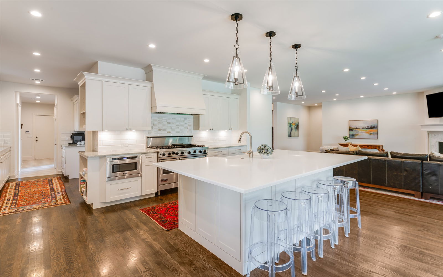
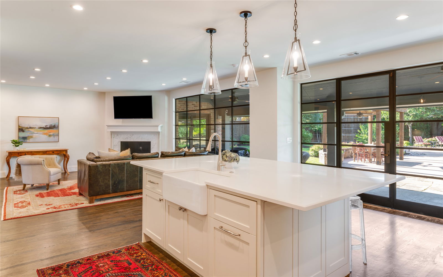
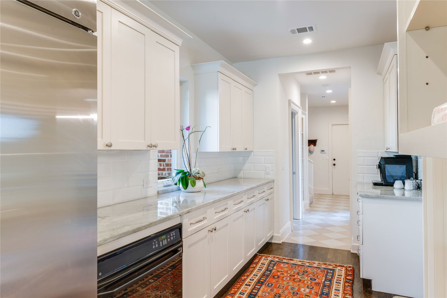
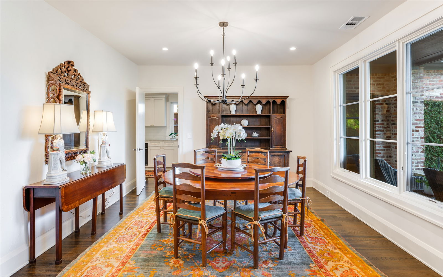
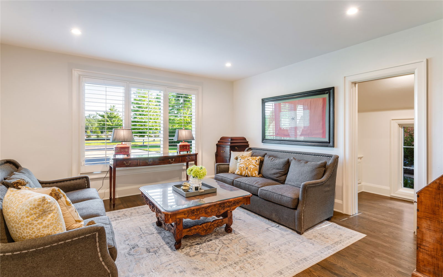
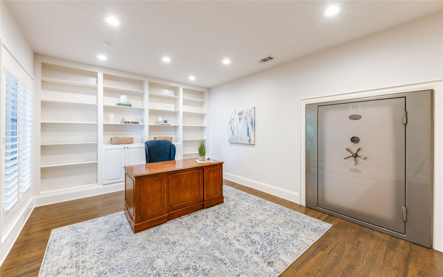
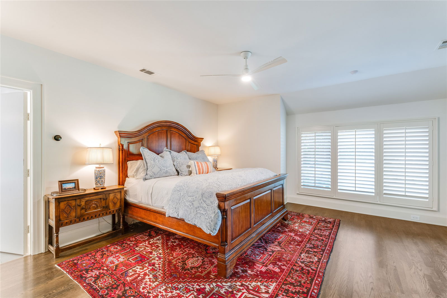
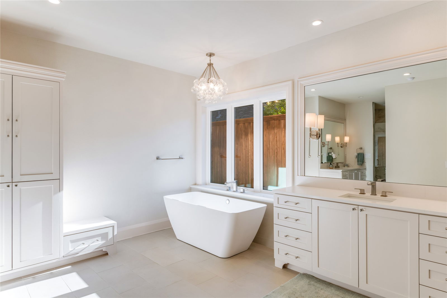
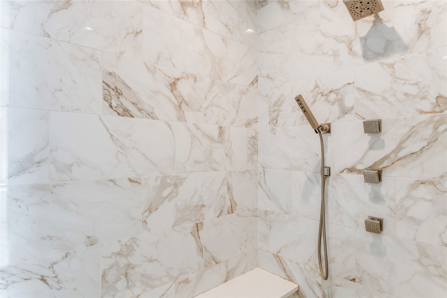
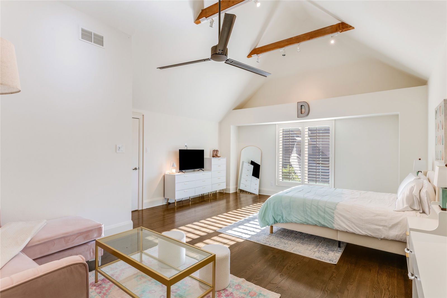
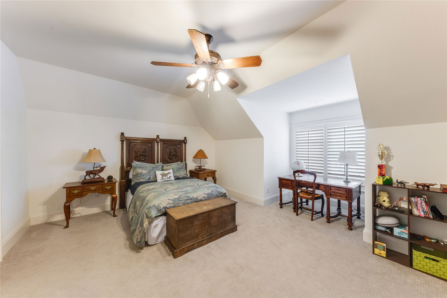
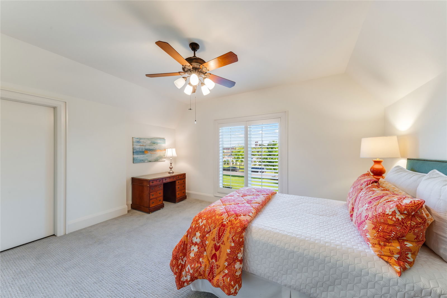
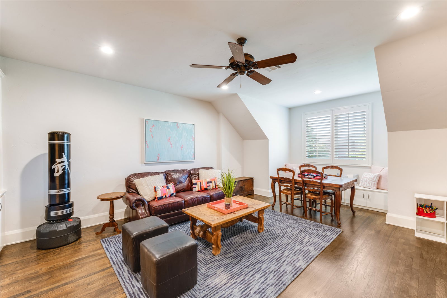
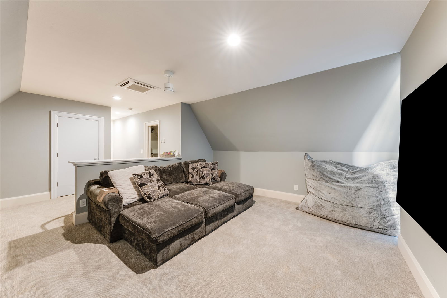
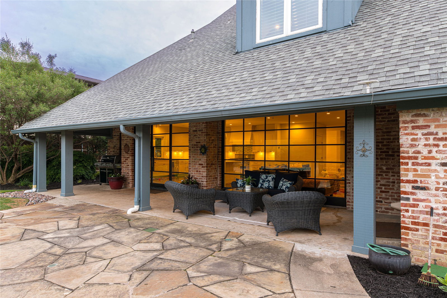
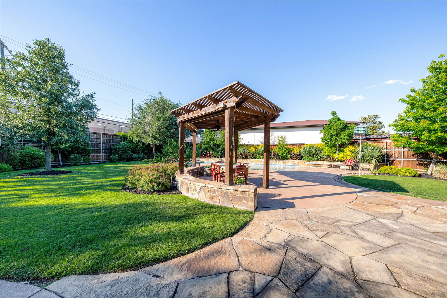
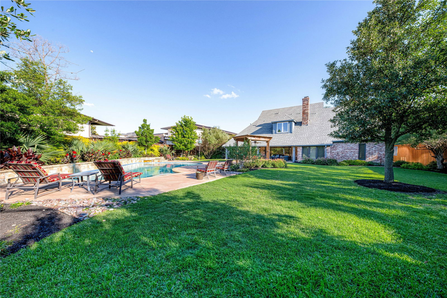
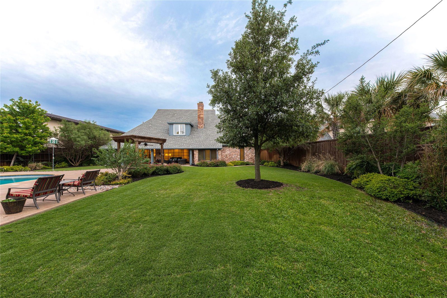
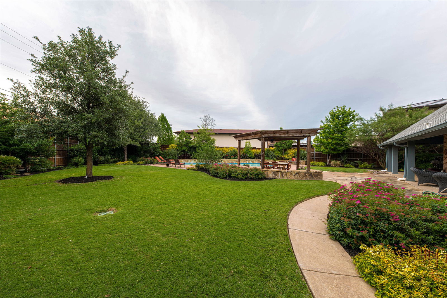
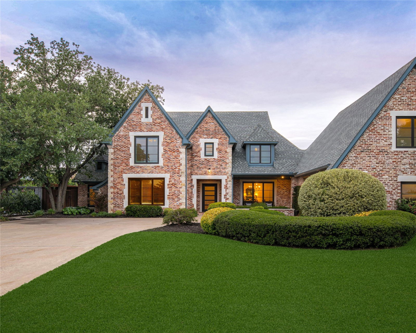
/u.realgeeks.media/forneytxhomes/header.png)