1924 Comanche Dr, Desoto, TX 75115
- $469,990
- 3
- BD
- 3
- BA
- 2,304
- SqFt
- List Price
- $469,990
- Price Change
- ▼ $20,000 1750474831
- MLS#
- 20908479
- Status
- ACTIVE
- Type
- Single Family Residential
- Subtype
- Residential
- Style
- Traditional, Detached
- Year Built
- 2025
- Construction Status
- New Construction - Complete
- Bedrooms
- 3
- Full Baths
- 2
- Half Baths
- 1
- Acres
- 0.29
- Living Area
- 2,304
- County
- Dallas
- City
- Desoto
- Subdivision
- Ten Mile Crk Ests Ph III C
- Number of Stories
- 1
- Architecture Style
- Traditional, Detached
Property Description
Limited-Time Offer: Sizzlin Summer Saving 30 year fixed from 4.875% – restrictions apply. Plus closing costs assistance!! Contact Sales Consultant for details. Available June 2025! Discover this stunning new construction by Lillian Homes in DeSoto’s sought-after Ten Mile Creek Estates! The Seguin floor plan is a thoughtfully designed, single-story home featuring 3 bedrooms, 2.5 bathrooms, a private study, and a 2-car garage—all wrapped in beautiful curb appeal. Step inside to an impressive 24-foot foyer that sets the tone for elegant living. The open-concept layout includes a spacious kitchen with a center island and breakfast nook that flows seamlessly into the living room, where a wall of windows offers natural light and views of the backyard and covered patio. The private study includes a closet, offering flexible space for a home office or guest room. The primary suite is a peaceful retreat with an ensuite bath featuring dual vanities, an oversized walk-in shower, linen and water closets, and a generous walk-in closet. A split-bedroom design provides privacy, with two additional bedrooms sharing a full bath. The large laundry room offers ample space for optional cabinets and extra storage. Enjoy a grassy backyard, perfect for relaxing or playtime. Every Lillian Custom Home is built for modern living with energy efficiency, spray foam insulation, and a smart home system included! See Sales Consultant for lender promotions and Hometown Hero specials for Police, Firefighters & more.
Additional Information
- Agent Name
- Ashlee McGhee
- Unexempt Taxes
- $1,673
- HOA Fees
- $50
- HOA Freq
- Annually
- Amenities
- Fireplace
- Lot Size
- 12,558
- Acres
- 0.29
- Lot Description
- Landscaped, Subdivision, Sprinkler System-Yard, Few Trees
- Interior Features
- Decorative Designer Lighting Fixtures, Eat-In Kitchen, Granite Counters, High Speed Internet, Kitchen Island, Open Floor Plan, Smart Home, Cable TV, Walk-In Closet(s)
- Flooring
- Vinyl
- Foundation
- Slab
- Roof
- Composition
- Stories
- 1
- Pool Features
- None
- Pool Features
- None
- Fireplaces
- 1
- Fireplace Type
- Electric
- Garage Spaces
- 2
- Parking Garage
- Garage, Garage Faces Rear
- School District
- Duncanville Isd
- Elementary School
- Alexander
- Middle School
- Byrd
- High School
- Duncanville
- Possession
- CloseOfEscrow
- Possession
- CloseOfEscrow
Mortgage Calculator
Listing courtesy of Ashlee McGhee from Keller Williams Realty DPR. Contact: 469-835-9060
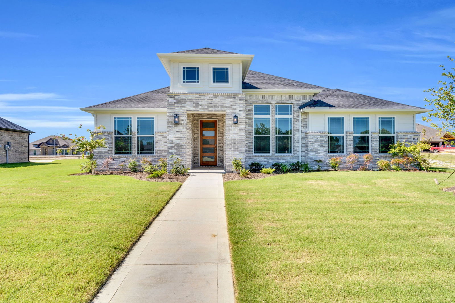
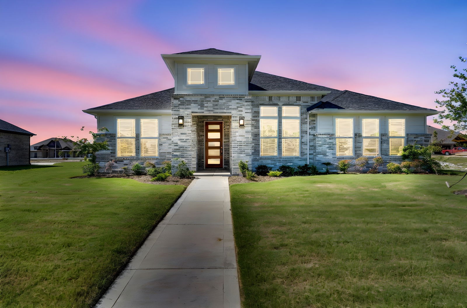
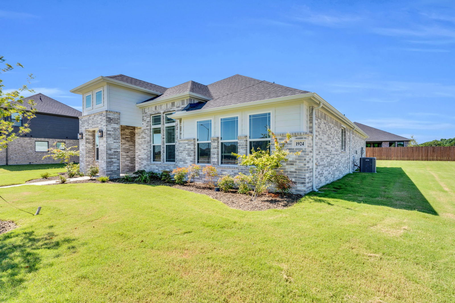
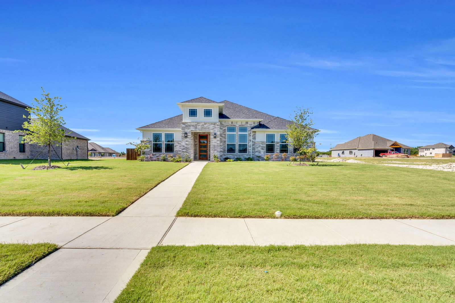
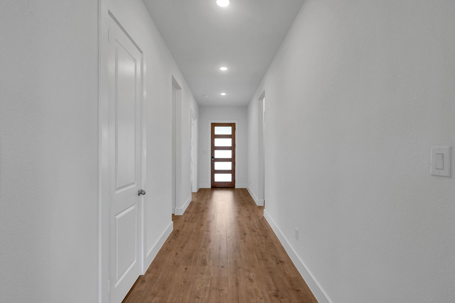
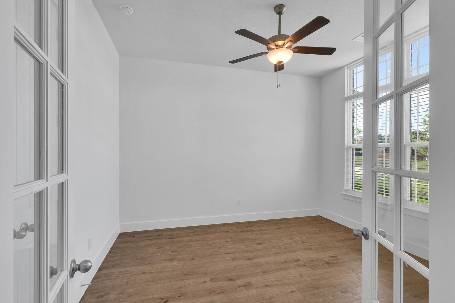
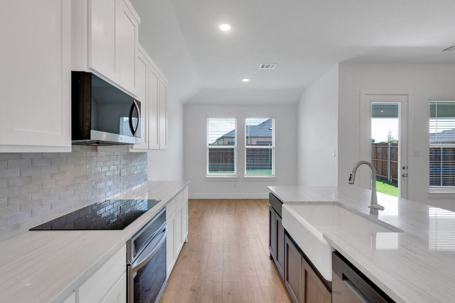
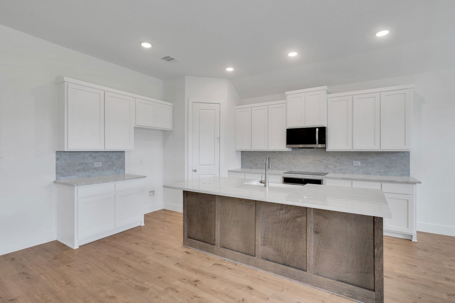
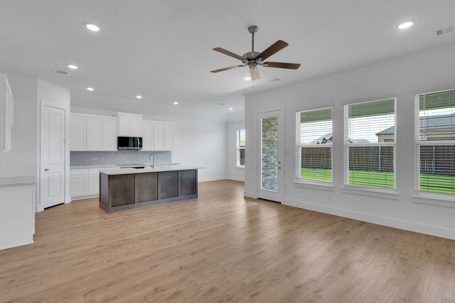
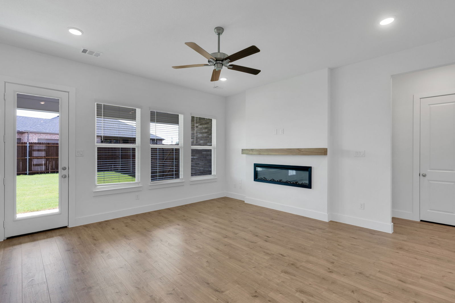
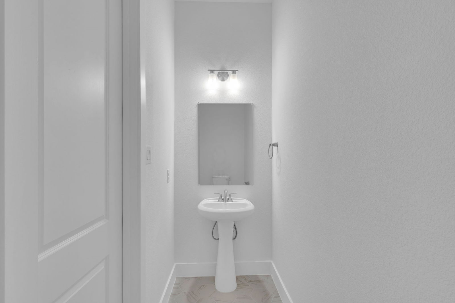
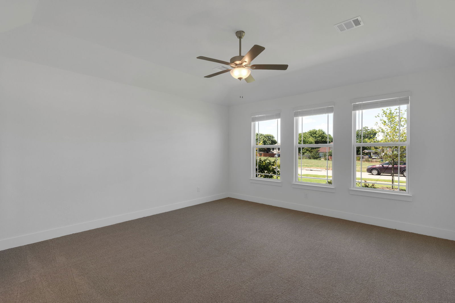
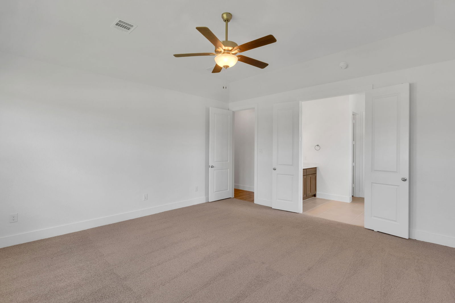
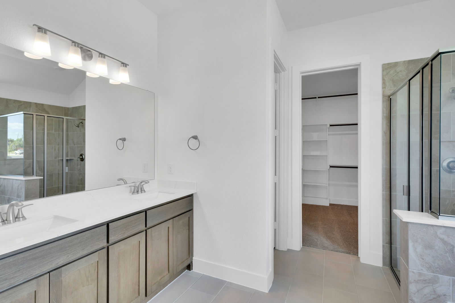
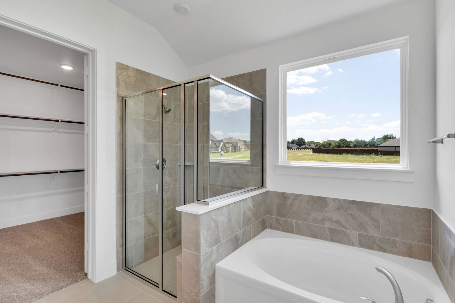
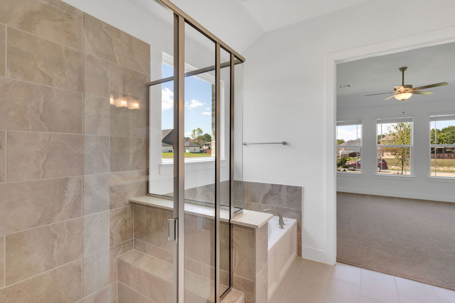
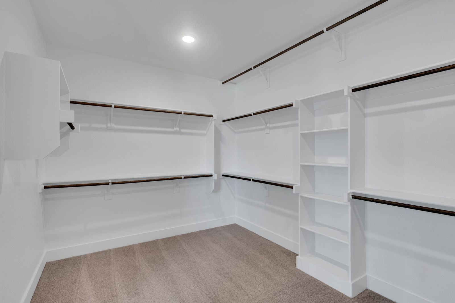
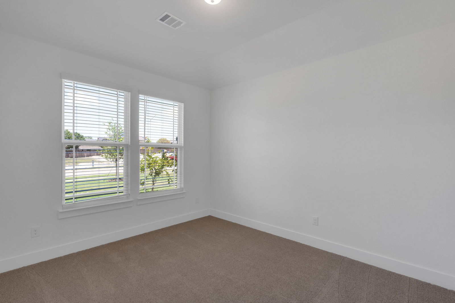
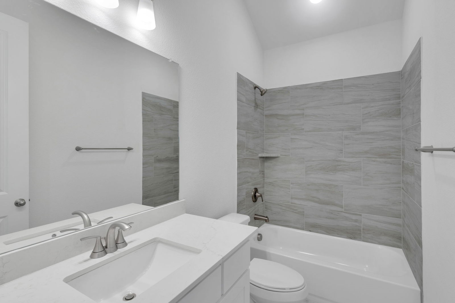
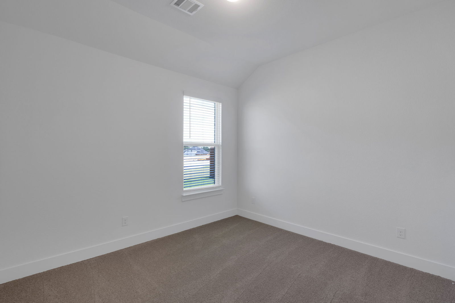
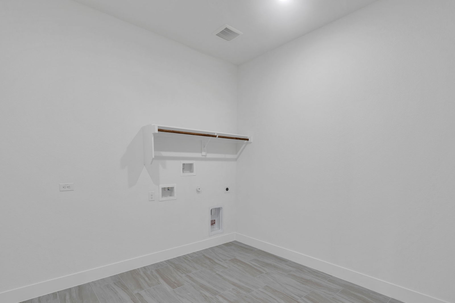
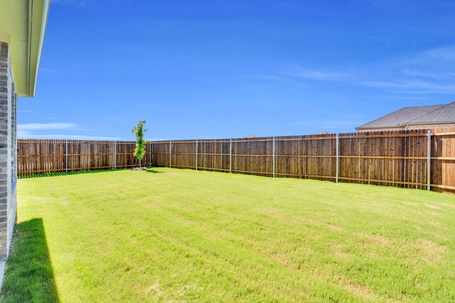
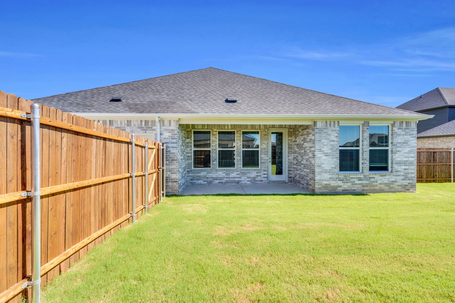
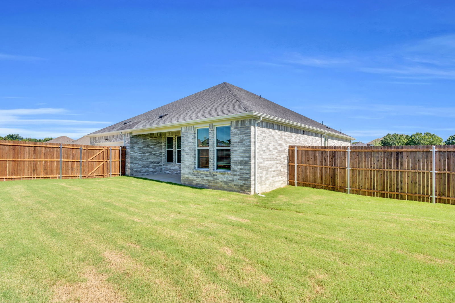
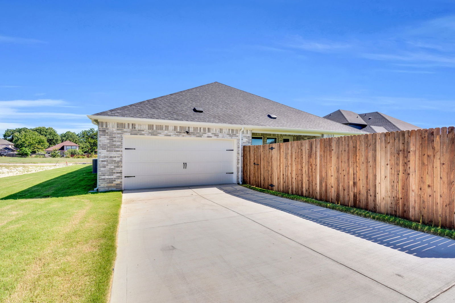
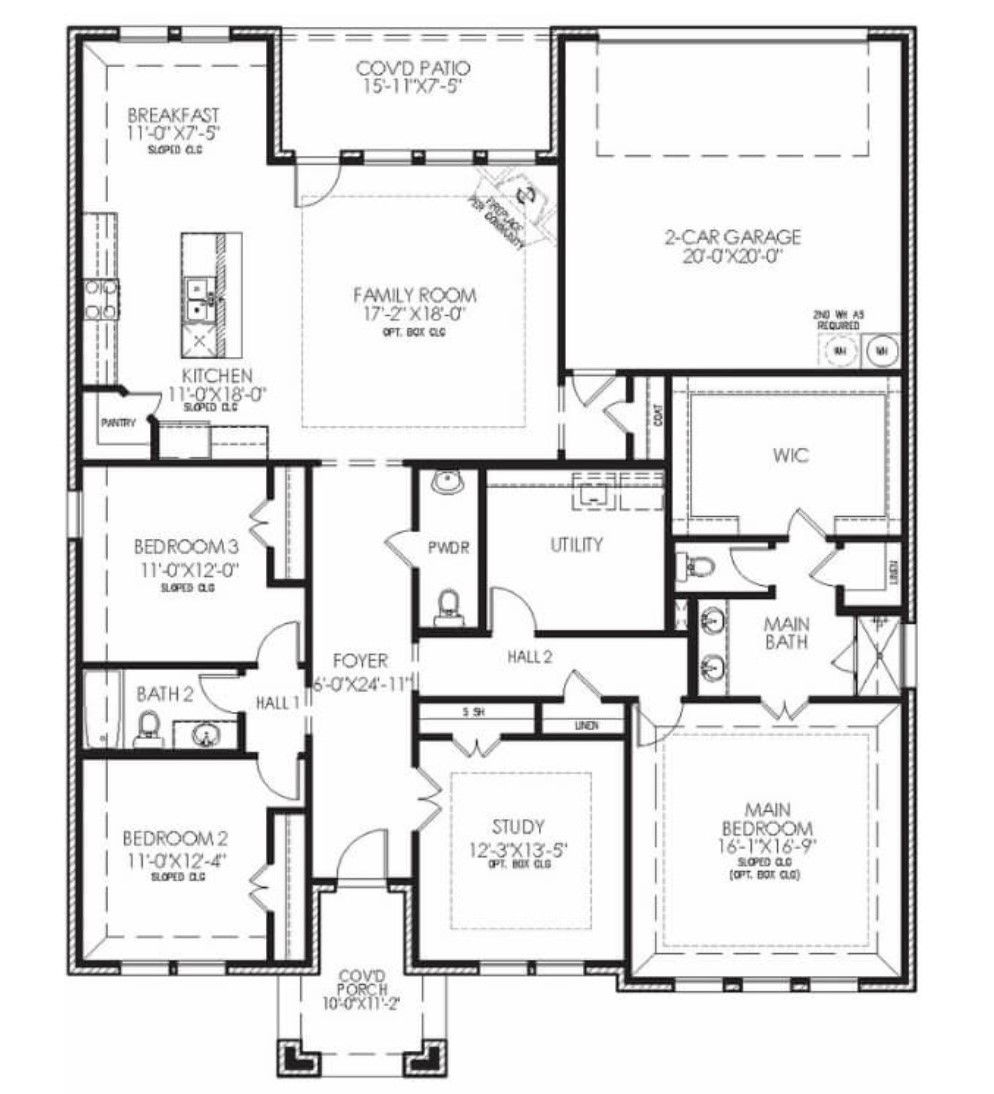
/u.realgeeks.media/forneytxhomes/header.png)