1613 Community Dr, Cedar Hill, TX 75116
- $482,798
- 3
- BD
- 3
- BA
- 2,260
- SqFt
- List Price
- $482,798
- MLS#
- 21023140
- Status
- ACTIVE
- Type
- Single Family Residential
- Subtype
- Residential
- Style
- Traditional, Detached
- Year Built
- 2025
- Construction Status
- New Construction - Incomplete
- Bedrooms
- 3
- Full Baths
- 2
- Half Baths
- 1
- Acres
- 0.17
- Living Area
- 2,260
- County
- Dallas
- City
- Cedar Hill
- Subdivision
- Addison Hills Classic 60s
- Number of Stories
- 1
- Architecture Style
- Traditional, Detached
Property Description
NEW! NEVER LIVED IN. Ready October 2025. Bloomfield’s Rockcress plan is a smartly designed one-story home that combines function, clean lines, and upgraded finishes. Its exterior features a distinctive brick and stone façade with an arched entry, giving it an elevated and timeless curb presence. Inside, the open layout is both efficient and inviting, with a split-bedroom design that separates the Primary Suite from the secondary bedrooms. The main living areas are finished with laminate wood flooring, while the Family Room is centered around a floor-to-ceiling tile fireplace, adding architectural interest without overwhelming the space. The Kitchen is equipped with Level 3 granite countertops, stainless steel gas appliances, and a walk-in pantry, all seamlessly connected to the Breakfast Nook and Family Room. At the front of the home, a private Study offers a quiet workspace or flex option. The Primary Suite enjoys views to the backyard and includes a large walk-in closet and direct access to a bath with dual sinks, a tub, and a separate shower. Secondary bedrooms share access to a full bath with tile wall surrounds, and each room offers thoughtful storage. Additional upgrades include three front uplights, mud room cabinetry, and an 8’ front door. A covered patio extends the living space outdoors, and the full 2-car garage completes the footprint. From its smart layout to its curb appeal and finishes, the Rockcress delivers everyday livability with just the right amount of polish. Call or visit Bloomfield in Addison Hills.
Additional Information
- Agent Name
- Marsha Ashlock
- HOA Fees
- $549
- HOA Freq
- Annually
- Amenities
- Fireplace
- Lot Size
- 7,202
- Acres
- 0.17
- Lot Description
- Irregular Lot, Landscaped, Subdivision, Sprinkler System-Yard, Few Trees
- Interior Features
- Double Vanity, Eat-in Kitchen, Granite Counters, High Speed Internet, Kitchen Island, Open Floorplan, Pantry, Cable TV
- Flooring
- Carpet, Laminate, Tile
- Foundation
- Slab
- Roof
- Composition
- Stories
- 1
- Pool Features
- None
- Pool Features
- None
- Fireplaces
- 1
- Fireplace Type
- Family Room
- Exterior
- Lighting, Private Yard
- Garage Spaces
- 2
- Parking Garage
- Covered, Driveway, Enclosed, Garage, Garage Door Opener, Garage Faces Side
- School District
- Cedar Hill Isd
- Elementary School
- Plummer
- Middle School
- Permenter
- High School
- Cedar Hill
- Possession
- CloseOfEscrow
- Possession
- CloseOfEscrow
- Community Features
- Lake, Playground, Near Trails/Greenway, Curbs
Mortgage Calculator
Listing courtesy of Marsha Ashlock from Visions Realty & Investments. Contact: 817-288-5510
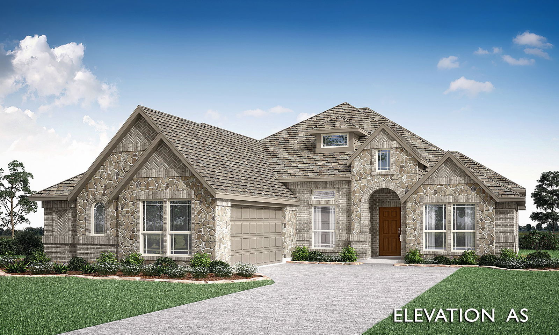
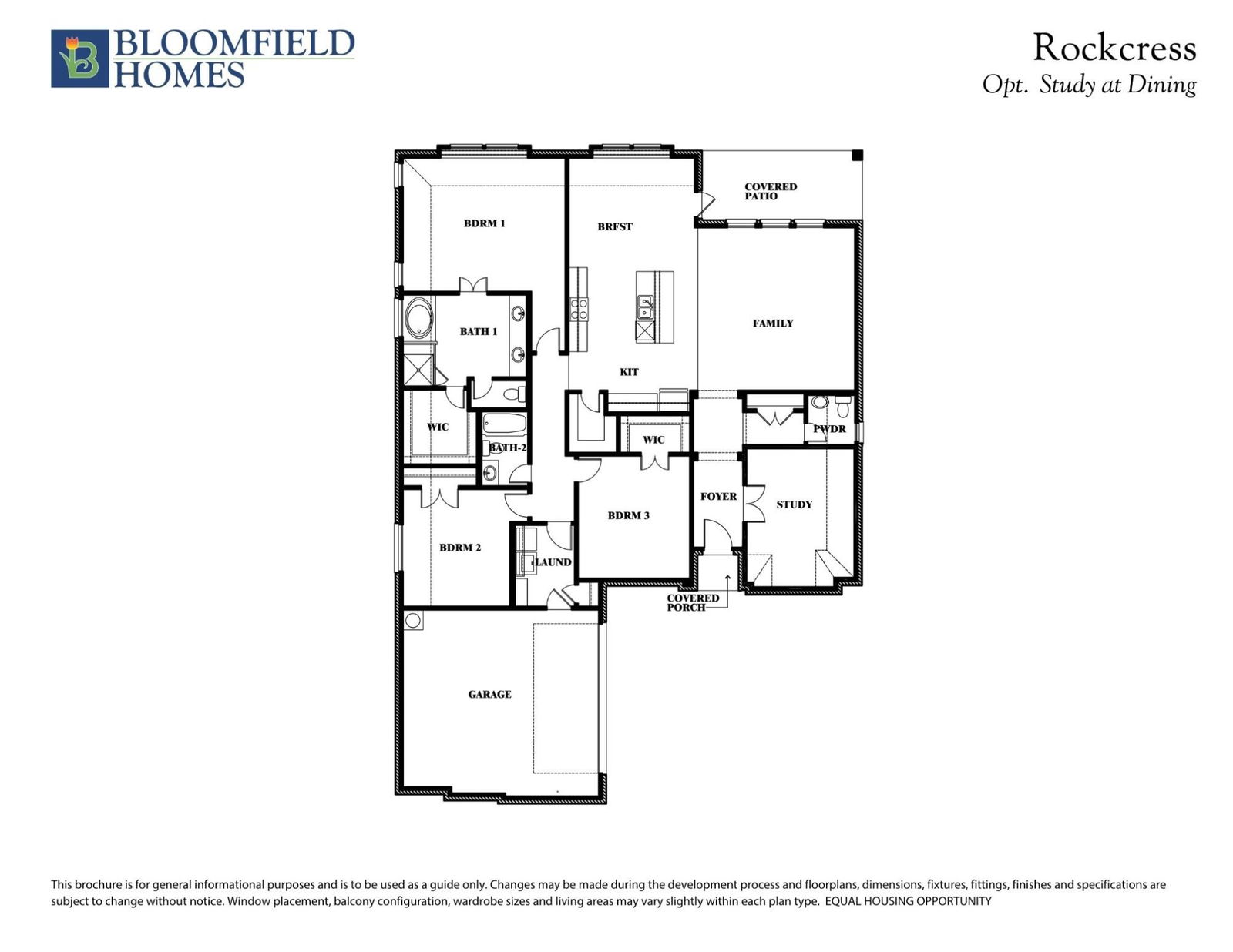
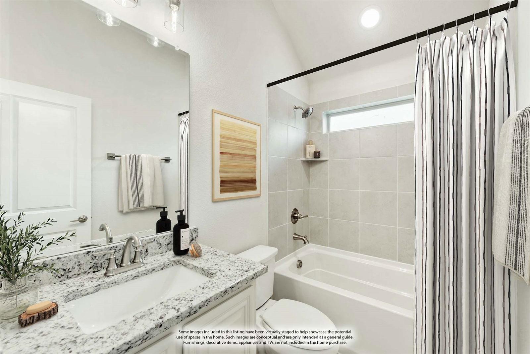
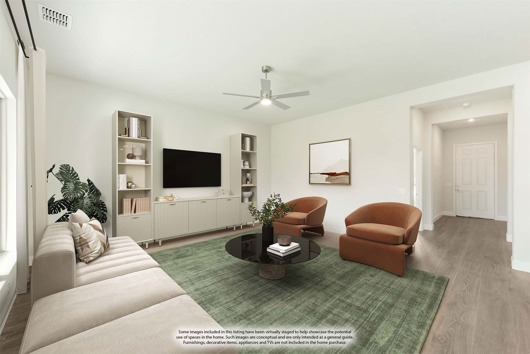
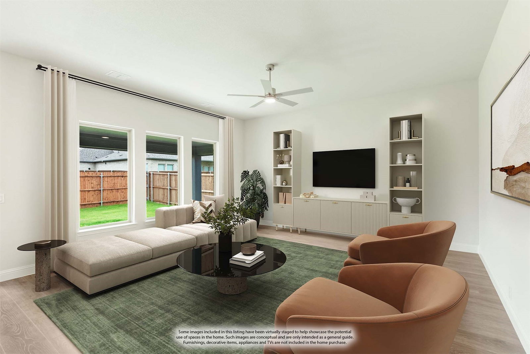
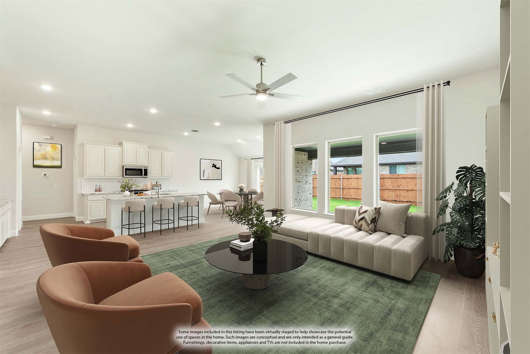
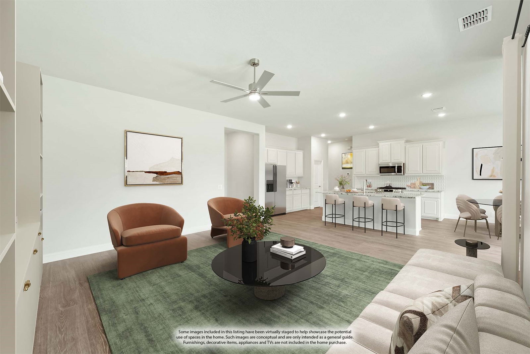
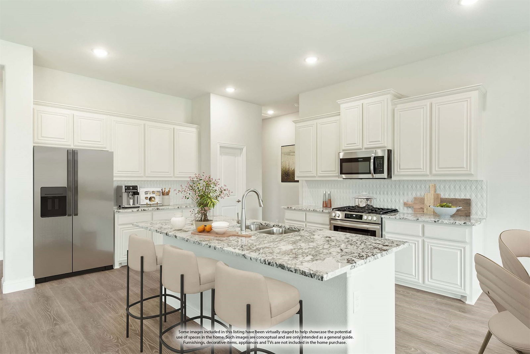
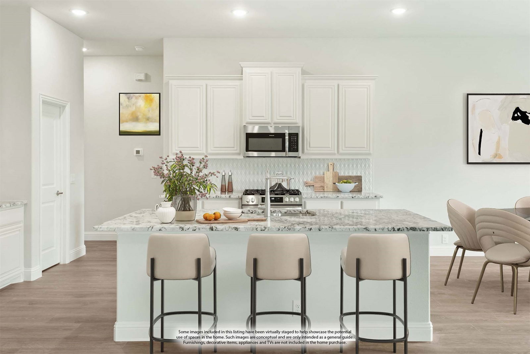
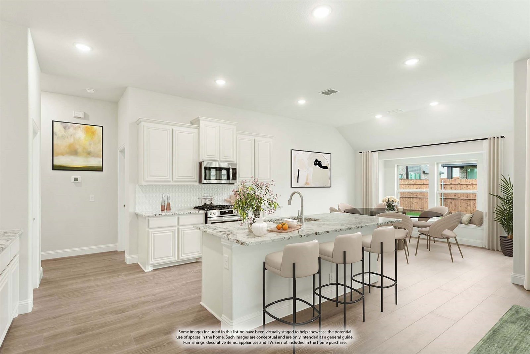
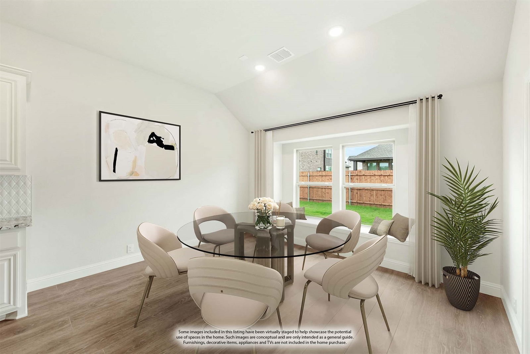
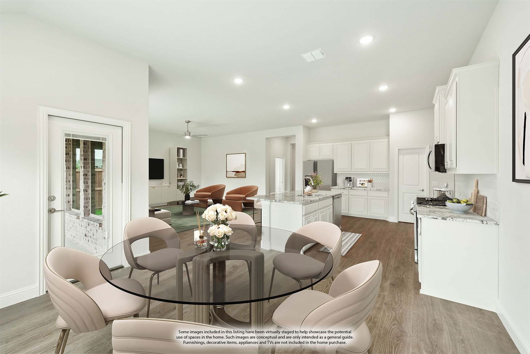
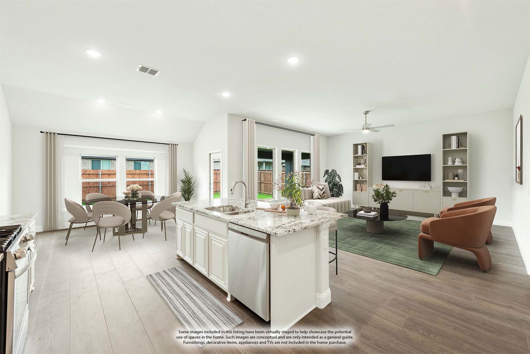
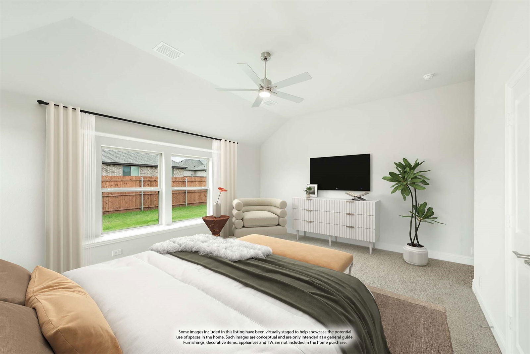
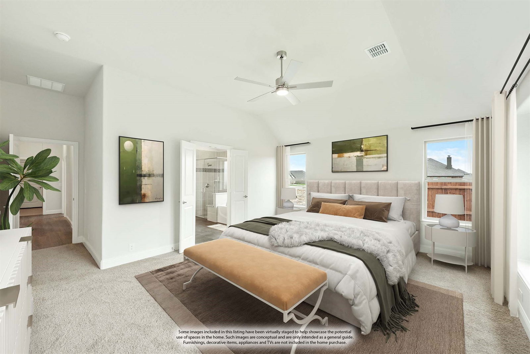
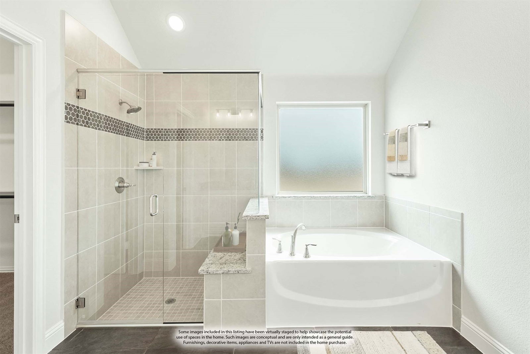
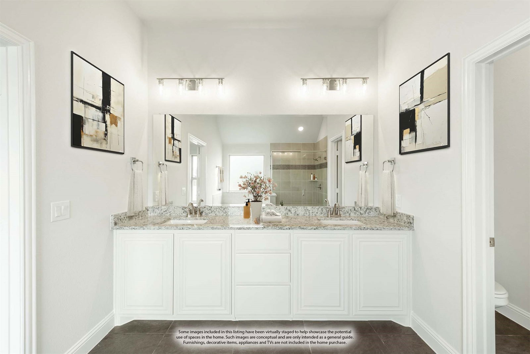
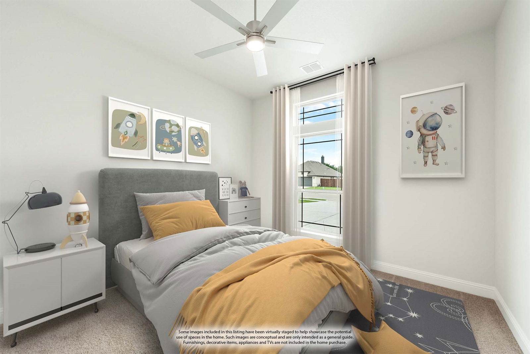
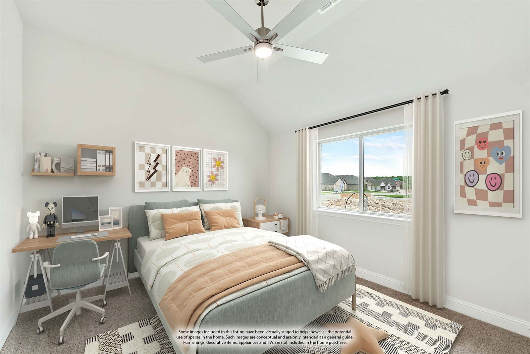
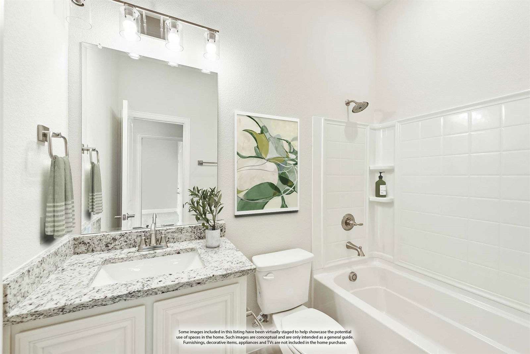
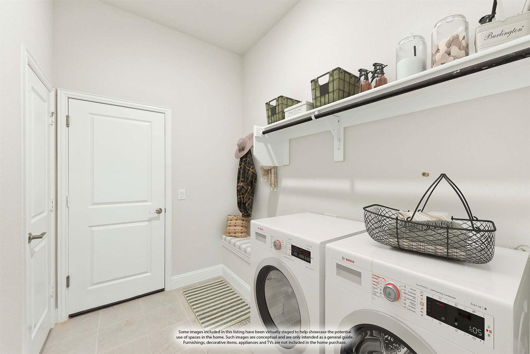
/u.realgeeks.media/forneytxhomes/header.png)