1509 Grandview Dr, Garland, TX 75042
- $487,815
- 3
- BD
- 2
- BA
- 1,914
- SqFt
- List Price
- $487,815
- MLS#
- 21043566
- Status
- ACTIVE UNDER CONTRACT
- Type
- Single Family Residential
- Subtype
- Residential
- Style
- Traditional, Detached
- Year Built
- 2022
- Construction Status
- Preowned
- Bedrooms
- 3
- Full Baths
- 2
- Acres
- 0.10
- Living Area
- 1,914
- County
- Dallas
- City
- Garland
- Subdivision
- Riverset
- Number of Stories
- 1
- Architecture Style
- Traditional, Detached
Property Description
Welcome to this beautifully landscaped 3-bedroom, 2-bath gem in the desirable Riverset neighborhood. Step inside to a bright, inviting entryway that leads into a spacious formal dining area—perfect for entertaining. The open-concept kitchen is a true showstopper, featuring a substantial center island with breakfast bar seating, sleek quartz countertops, crisp white cabinetry, stylish backsplash, and large pantry. It flows seamlessly into the light-filled living room, where a wall of windows brightens the entire space. The spacious primary suite offers a peaceful retreat, complete with a luxurious ensuite bath featuring dual vanities, a large soaking tub, a separate shower, and a generous walk-in closet. Two additional bedrooms are thoughtfully separated from the primary suite, sharing a full bath—ideal for family or guests. Step outside to a covered patio and fully fenced backyard, complete with a sprinkler system for easy upkeep. Living in Riverset means enjoying fantastic community amenities, including a resort-style pool, clubhouse, walking and jogging trails, and a park with a playground. The home is also conveniently located just minutes from major highways, top-rated schools, Firewheel Town Center, Duck Creek Golf Club, and all the best shopping and dining that Garland has to offer. This is more than just a house; it's a place to call home. Schedule your tour today!
Additional Information
- Agent Name
- Justin Varghese
- Unexempt Taxes
- $10,965
- HOA Fees
- $187
- HOA Freq
- Monthly
- Lot Size
- 4,530
- Acres
- 0.10
- Lot Description
- Irregular Lot, Landscaped, Sprinkler System-Yard
- Interior Features
- Eat-In Kitchen, High Speed Internet, Kitchen Island, Open Floor Plan, Pantry, Cable TV, Vaulted/Cathedral Ceilings, Walk-In Closet(s), Wired Audio
- Flooring
- Carpet, Tile, Wood
- Foundation
- Slab
- Roof
- Composition, Shingle
- Stories
- 1
- Pool Features
- None, Community
- Pool Features
- None, Community
- Garage Spaces
- 2
- Parking Garage
- Covered, Driveway, Garage, Garage Door Opener, Garage Faces Rear
- School District
- Garland Isd
- Elementary School
- Choice Of School
- Middle School
- Choice Of School
- High School
- Choice Of School
- Possession
- CloseOfEscrow
- Possession
- CloseOfEscrow
- Community Features
- Club House, Playground, Park, Pool, Near Trails/Greenway, Curbs, Sidewalks
Mortgage Calculator
Listing courtesy of Justin Varghese from Beam Real Estate, LLC. Contact: 214-466-9922
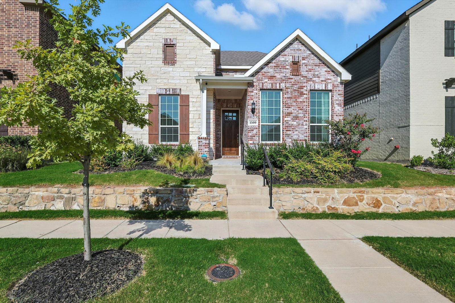
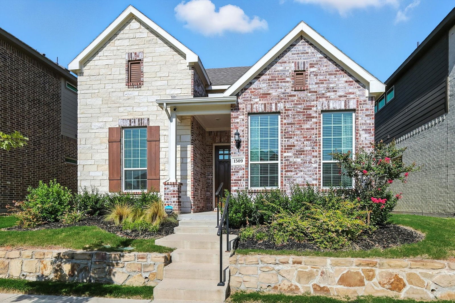
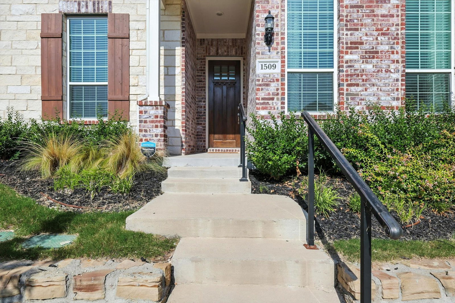
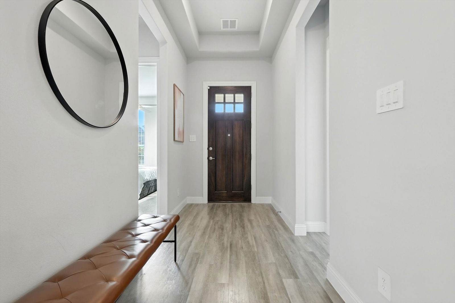
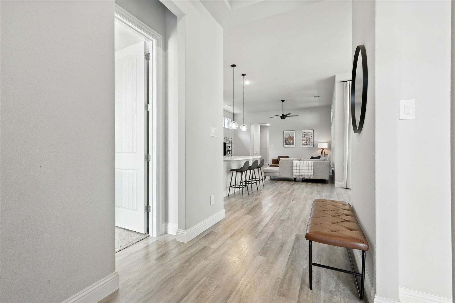
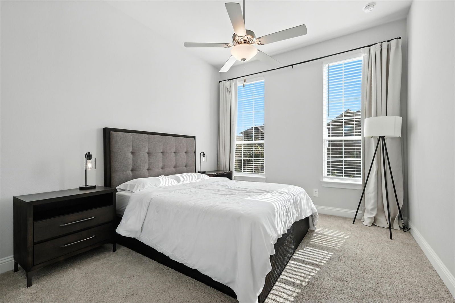
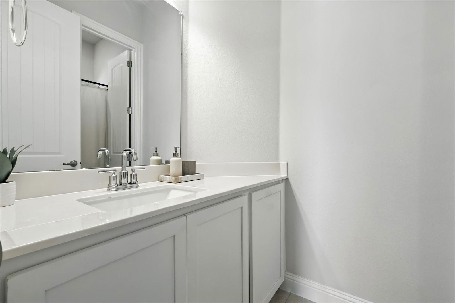
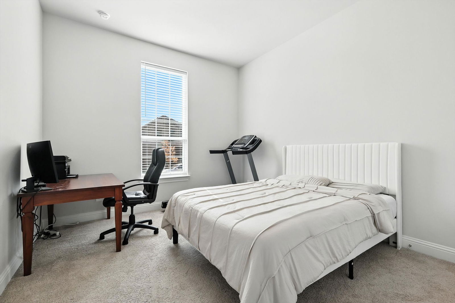
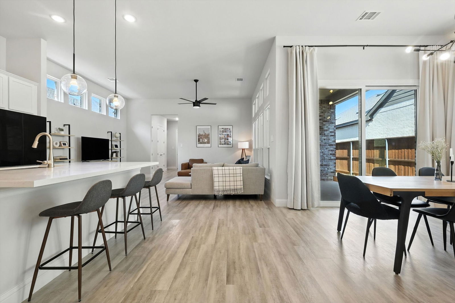
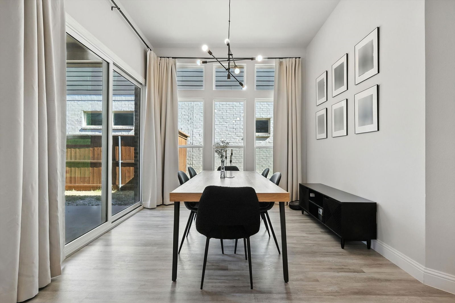
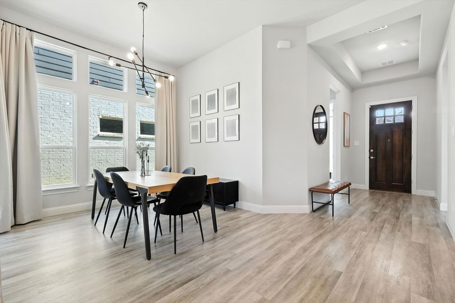
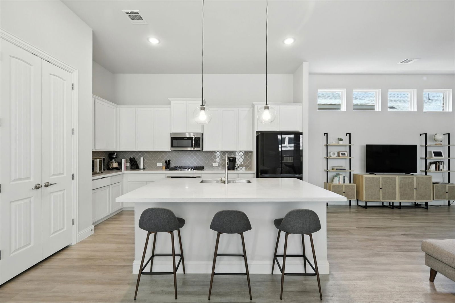
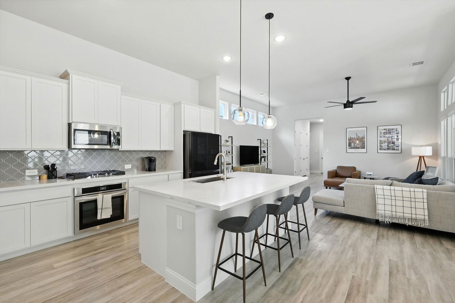
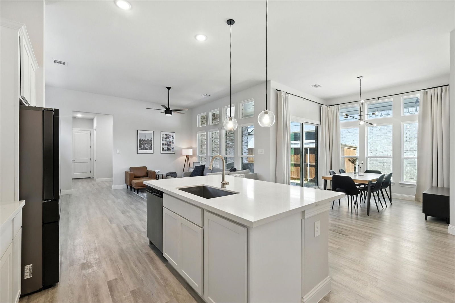
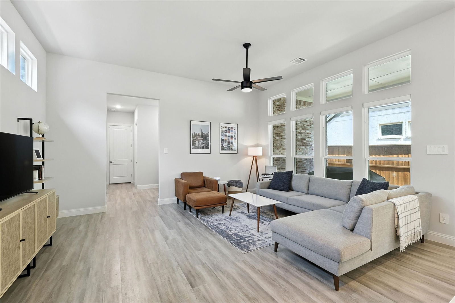
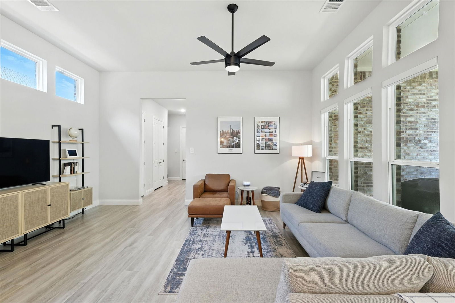
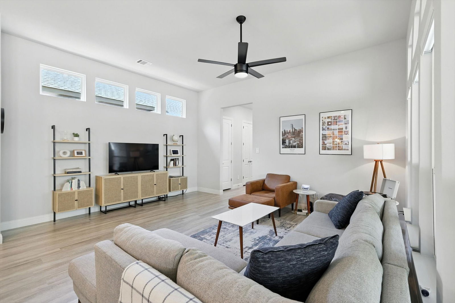
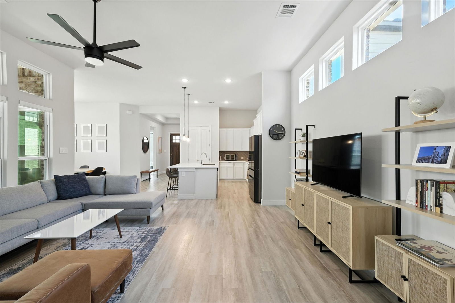
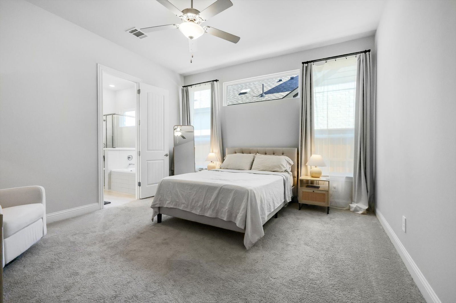
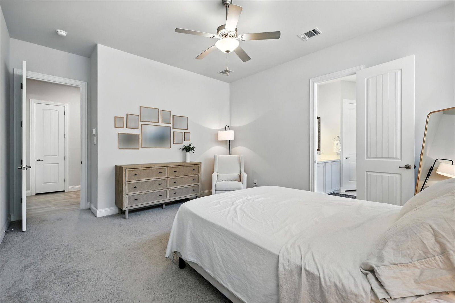
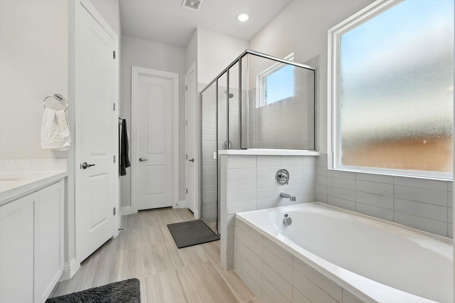
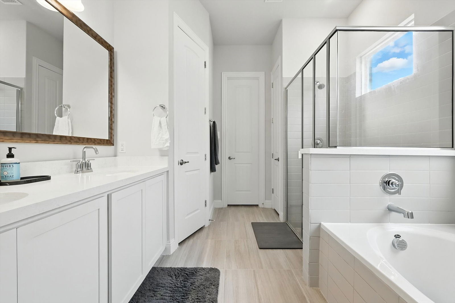
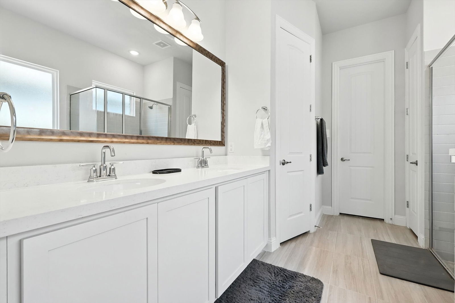
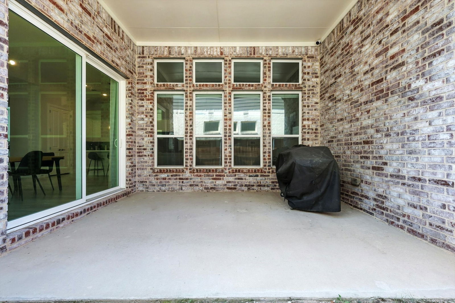
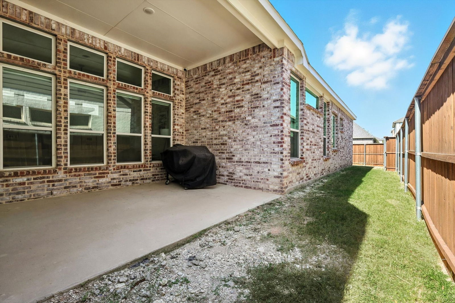
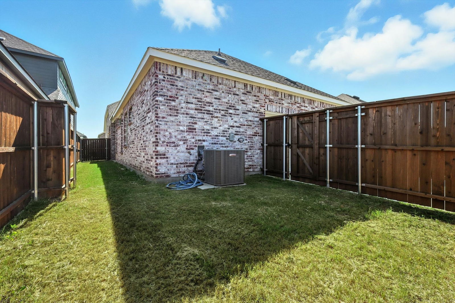
/u.realgeeks.media/forneytxhomes/header.png)