4112 Lafayette St, Dallas, TX 75204
- $494,000
- 3
- BD
- 3
- BA
- 2,030
- SqFt
- List Price
- $494,000
- Price Change
- ▼ $5,000 1754692081
- MLS#
- 21010267
- Status
- ACTIVE
- Type
- Townhome
- Subtype
- Residential
- Year Built
- 2002
- Bedrooms
- 3
- Full Baths
- 2
- Half Baths
- 1
- Acres
- 0.03
- Living Area
- 2,030
- County
- Dallas
- City
- Dallas
- Subdivision
- Perry Haskell
Property Description
This immaculate townhome in the heart of Dallas is move-in ready and packed with perks inside & out! Don’t miss the ROOFTOP DECK offering private outdoor space with skyline views of Downtown Dallas. Expansive 3-story layout with an open floor plan on the main floor featuring hardwood floors, oversized windows, high ceilings, wainscoting & crown molding details. Second floor opens to a light & bright kitchen complete with subway tile backsplash, chalkboard painted pantry, granite island, breakfast bar & TONS of cabinet storage. Powder room adjacent to kitchen. Dining area flows into the living room, boasting crisp details & amazing natural light that pours across the entire layout! Large primary suite on the top floor features a huge walk-in closet, dual vanities, separate glass shower & soaking tub, plus office space or 3rd bedroom on the opposite side of the floor. Secondary bed & ensuite bath on the first floor could be utilized as an IN-LAW SUITE! Laundry room on first floor next to the unit’s private entry via 2-car garage, complete with even more storage space. PLUS this gated community could not be more conveniently located—steps from multiple grocery stores, neighborhood parks & schools. Bordering Old East Dallas, minutes to SMU, shopping & dining at West Village, or the nightlife in Uptown Dallas.
Additional Information
- Agent Name
- Matt Templeton
- Unexempt Taxes
- $10,788
- HOA Fees
- $125
- HOA Freq
- Monthly
- Amenities
- Fireplace
- Lot Size
- 1,393
- Acres
- 0.03
- Lot Description
- Landscaped, Many Trees
- Interior Features
- Chandelier, Decorative Designer Lighting Fixtures, Granite Counters, High Speed Internet, In-Law Arrangement, Kitchen Island, Multiple Staircases, Open Floorplan, Pantry, Paneling Wainscoting, Cable TV, Natural Woodwork, Walk-In Closet(s)
- Flooring
- Carpet, Hardwood, Tile
- Foundation
- Slab
- Roof
- Composition
- Pool Features
- None
- Pool Features
- None
- Fireplaces
- 1
- Fireplace Type
- Decorative
- Exterior
- Lighting, Private Entrance
- Garage Spaces
- 2
- Parking Garage
- Garage - Single Door, Electric Gate, Garage, Garage Door Opener, Gated, Private, Secured
- School District
- Dallas Isd
- Elementary School
- Ray
- Middle School
- Spence
- High School
- North Dallas
- Possession
- CloseOfEscrow
- Possession
- CloseOfEscrow
- Community Features
- Park, Sidewalks, Curbs
Mortgage Calculator
Listing courtesy of Matt Templeton from Keller Williams Urban Dallas. Contact: 972-677-3991
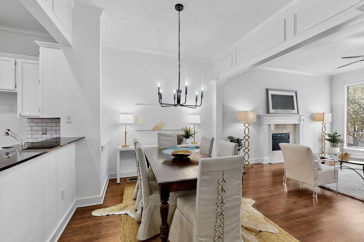
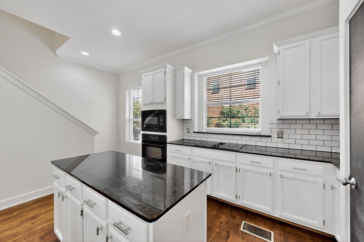
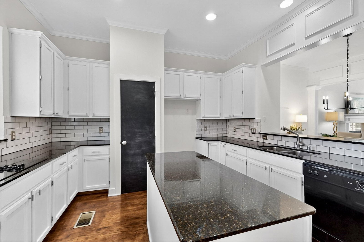
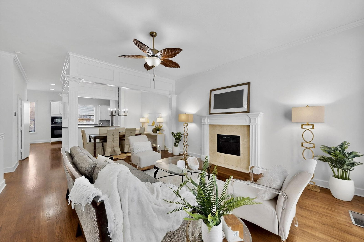
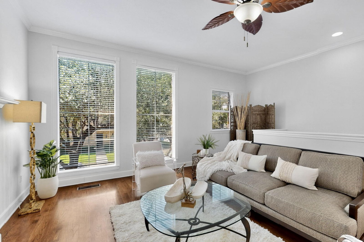
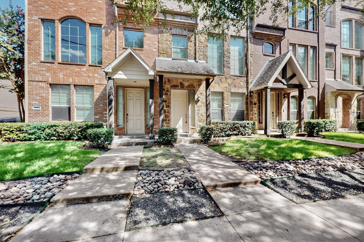
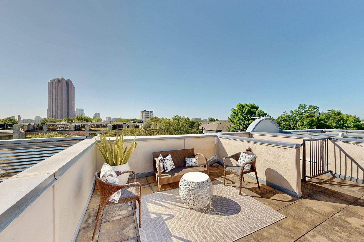
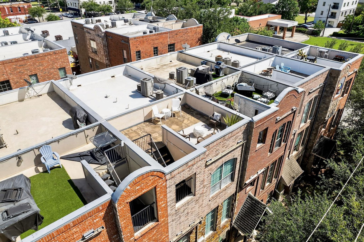
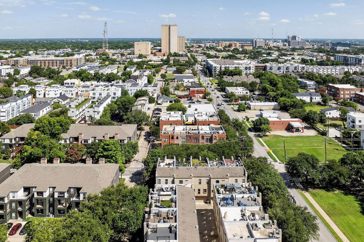
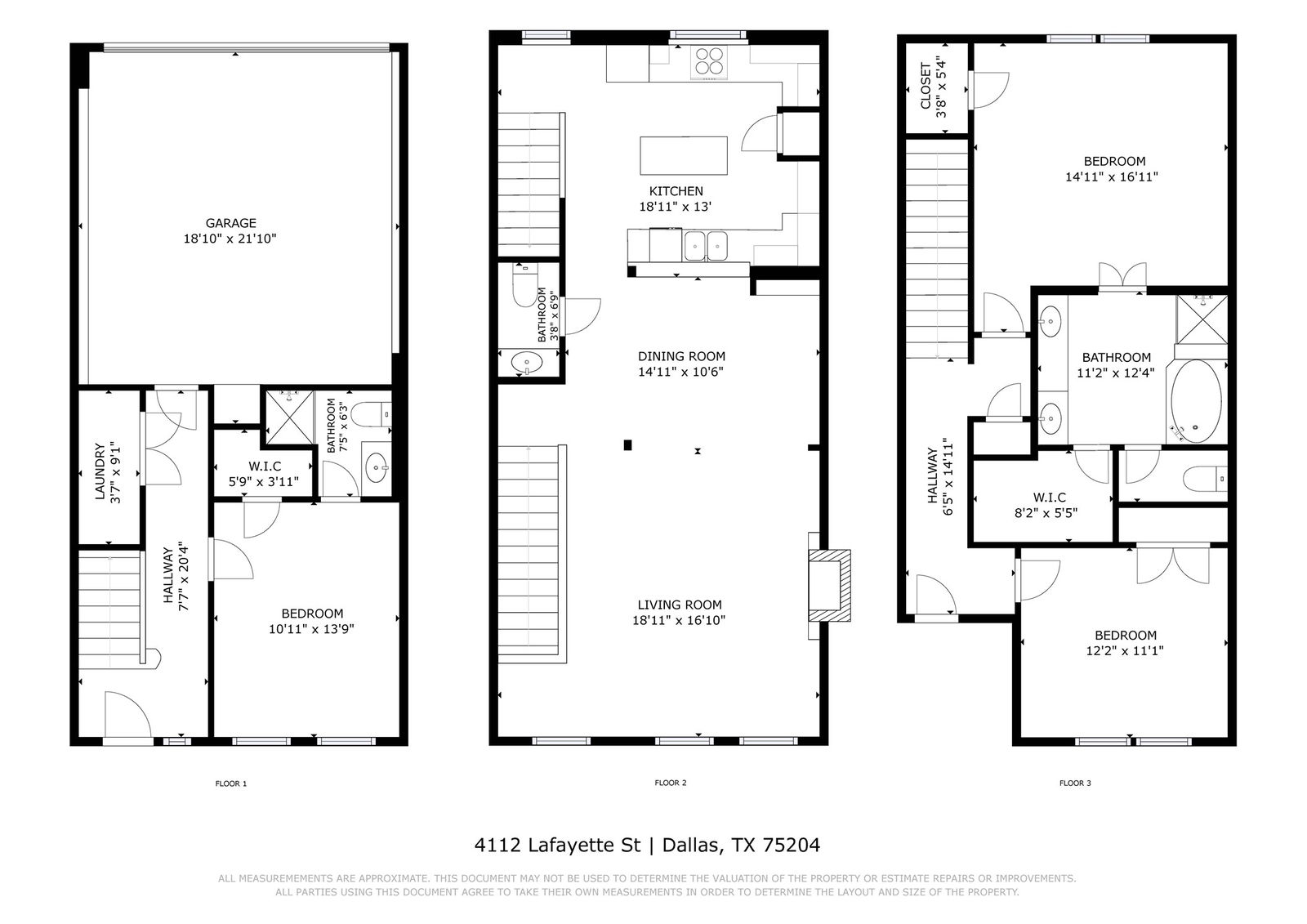
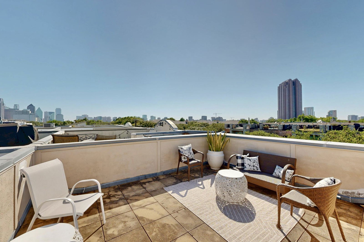
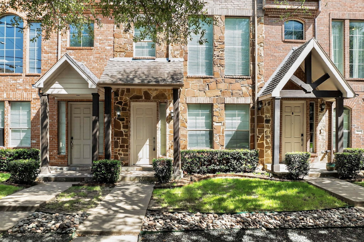
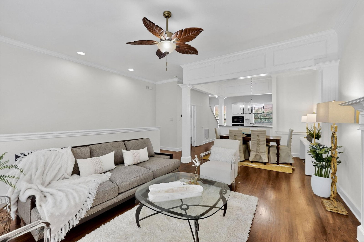
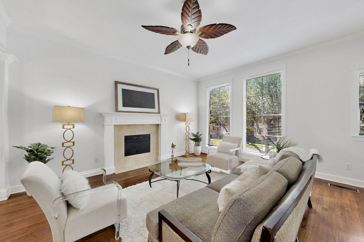
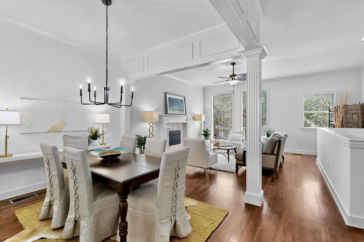
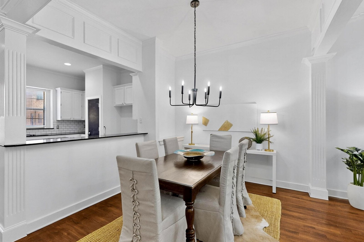
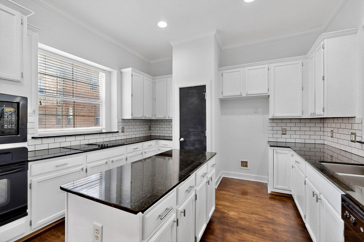
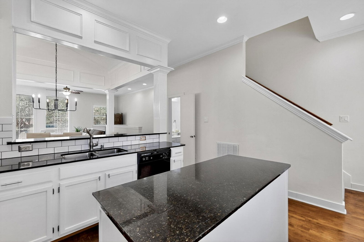
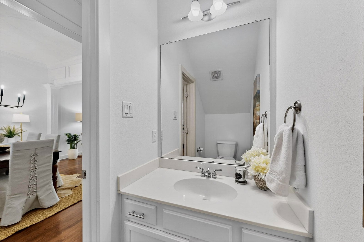
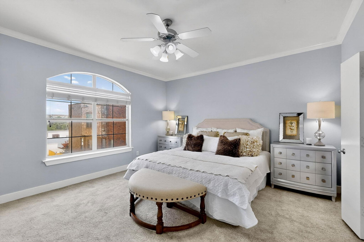
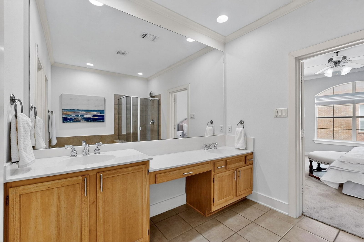
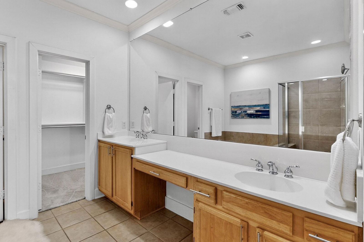
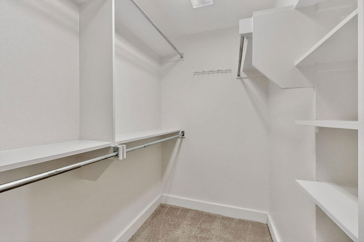
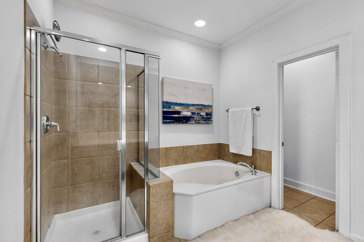
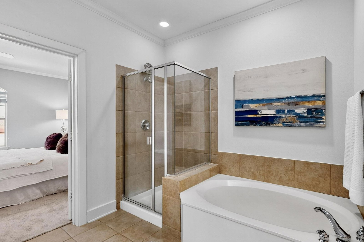
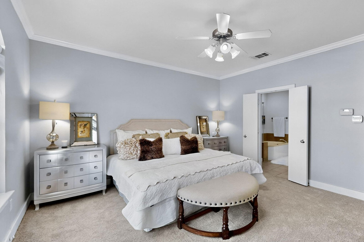
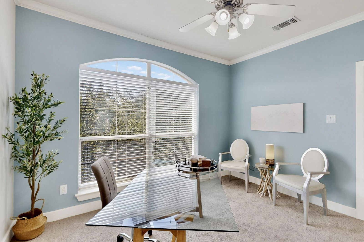
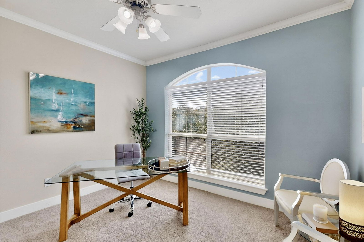
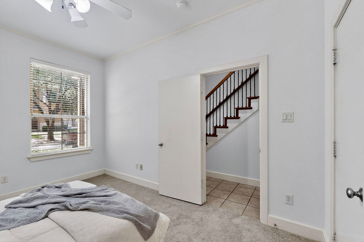
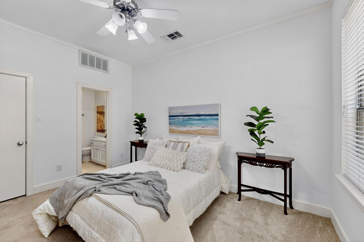
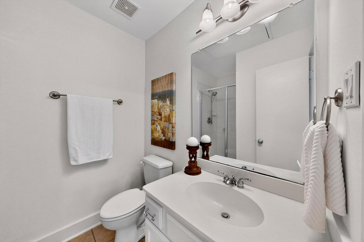
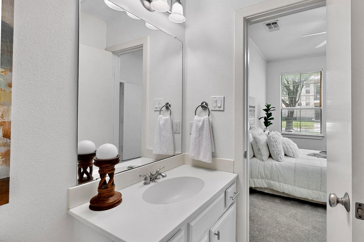
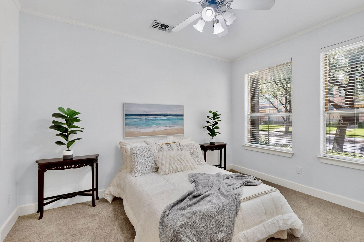
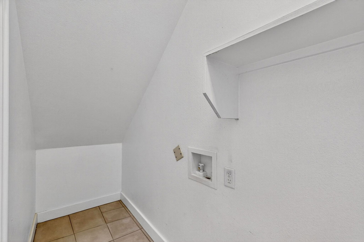
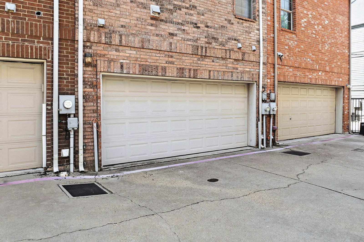
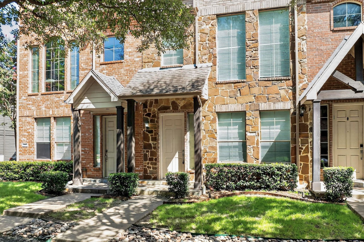
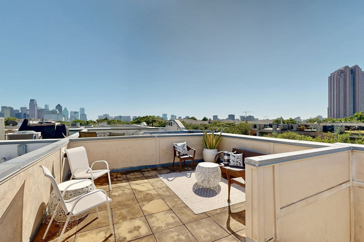
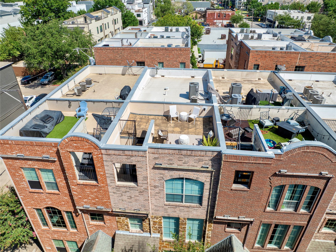
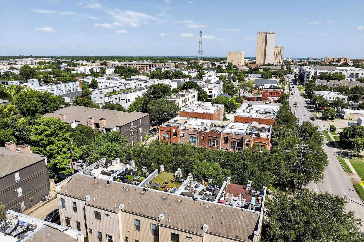
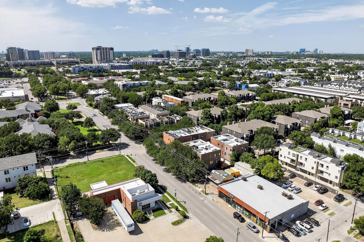
/u.realgeeks.media/forneytxhomes/header.png)