3725 Toronto St, Dallas, TX 75212
- $495,000
- 4
- BD
- 3
- BA
- 2,520
- SqFt
- List Price
- $495,000
- Price Change
- ▼ $15,000 1744230088
- MLS#
- 20874115
- Status
- ACTIVE
- Type
- Single Family Residential
- Subtype
- Residential
- Style
- Contemporary, Detached
- Year Built
- 2021
- Construction Status
- Preowned
- Bedrooms
- 4
- Full Baths
- 2
- Half Baths
- 1
- Acres
- 0.13
- Living Area
- 2,520
- County
- Dallas
- City
- Dallas
- Subdivision
- Eagle Ford Gardens
- Number of Stories
- 2
- Architecture Style
- Contemporary, Detached
Property Description
Located 5 miles west of downtown Dallas lies a fantastic modern transitional home, crafted in 2021. With four spacious bedrooms and two inviting living areas, this residence exudes both comfort and contemporary style. The open kitchen boasts quartz countertops, stainless steel appliances, and an eat-in dining area, ideal for gatherings. High ceilings, an EcoSmart tankless water heater, luxury vinyl plank flooring, and a decorative electric fireplace enhance the home's modern aesthetic. The master suite beckons with a luxurious ensuite bathroom and a generous walk-in closet. Three additional bedrooms provide ample space for family, guests, or a home office. The upper garage deck offers a fantastic venue for entertaining or relishing the warmth of the sun. Outside, the expansive backyard serves as a private sanctuary for outdoor activities or peaceful relaxation. Residents of this home enjoy the convenience of being just minutes from downtown Dallas, the Bishop Arts District, Love Field Airport, and the vibrant attractions of Trinity Groves.
Additional Information
- Agent Name
- Laura Bumgarner
- Unexempt Taxes
- $11,151
- Amenities
- Fireplace
- Lot Size
- 5,575
- Acres
- 0.13
- Lot Description
- Back Yard, Irregular Lot, Lawn, Level, Subdivision
- Interior Features
- Decorative Designer Lighting Fixtures, Eat-in Kitchen, Granite Counters, High Speed Internet, Kitchen Island, Open Floorplan, Pantry, Cable TV, Walk-In Closet(s), Wired Audio
- Flooring
- Carpet, Vinyl
- Foundation
- Slab
- Roof
- Composition
- Stories
- 2
- Pool Features
- None
- Pool Features
- None
- Fireplaces
- 1
- Fireplace Type
- Decorative, Electric, Living Room
- Garage Spaces
- 1
- Parking Garage
- Paved, Direct Access, Driveway, Garage Faces Front, Garage, Garage Door Opener
- School District
- Dallas Isd
- Elementary School
- Martinez
- High School
- Pinkston
- Possession
- CloseOfEscrow
- Possession
- CloseOfEscrow
- Community Features
- Curbs, Sidewalks
Mortgage Calculator
Listing courtesy of Laura Bumgarner from Ebby Halliday, REALTORS. Contact: 817-654-3737
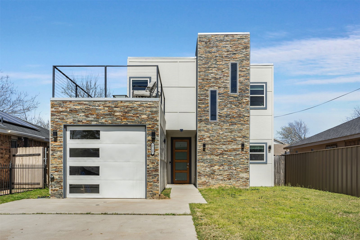
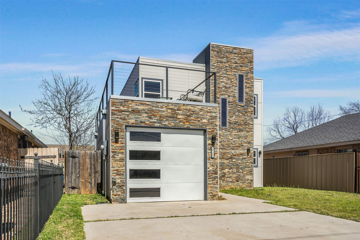
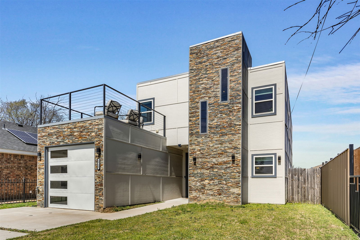
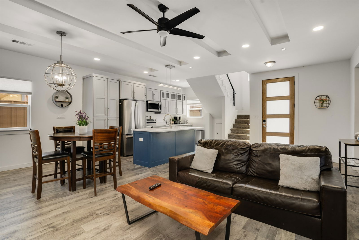
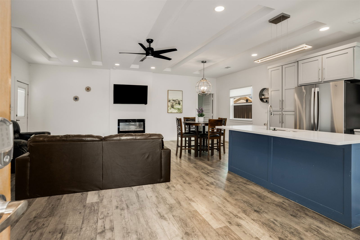
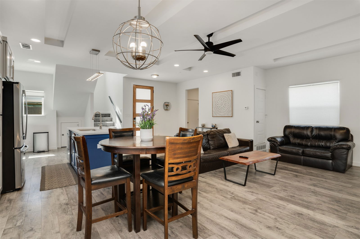
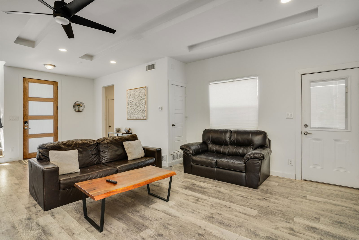
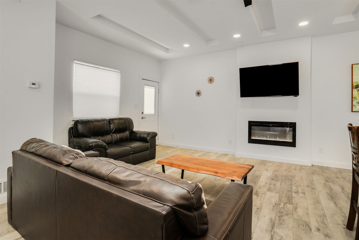
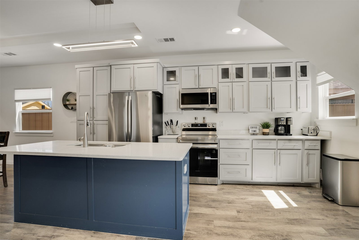
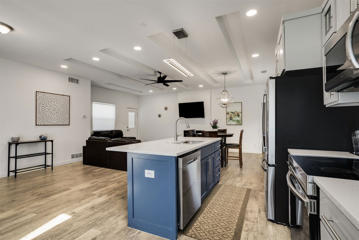
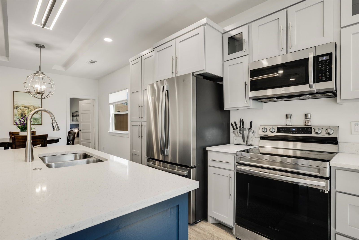
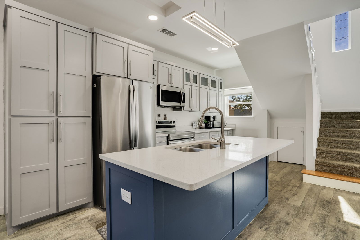
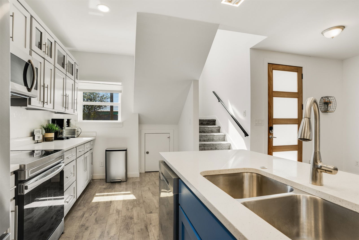
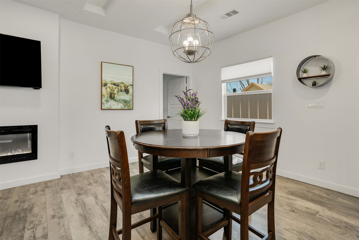
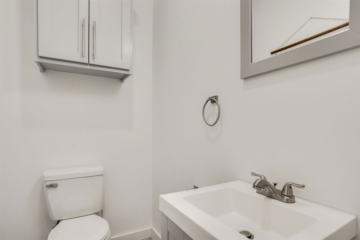
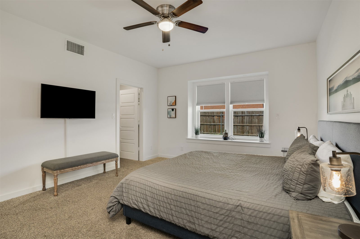
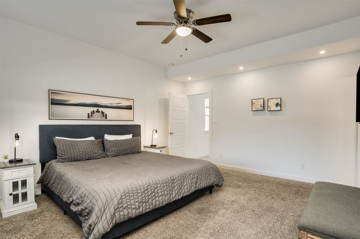
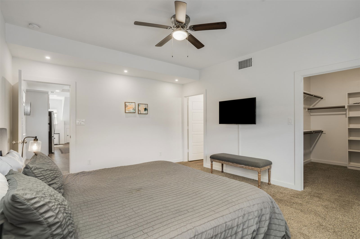
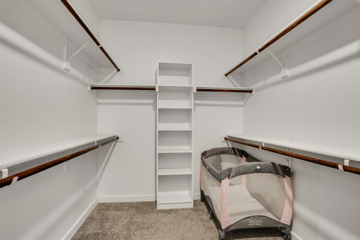
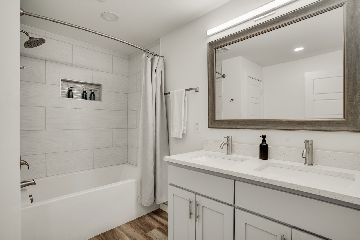
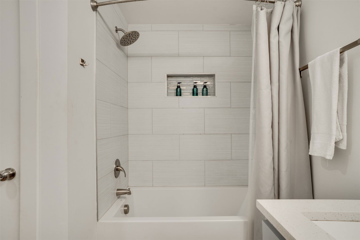
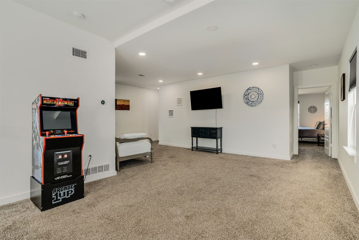
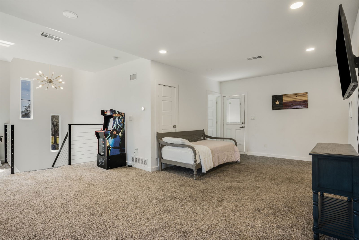
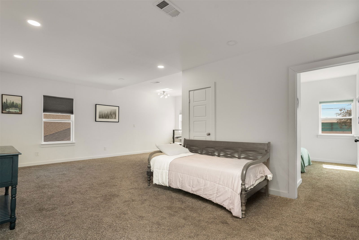
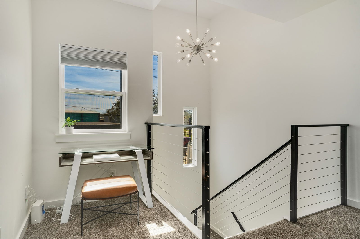
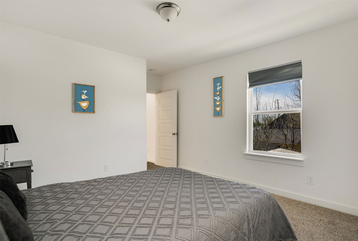
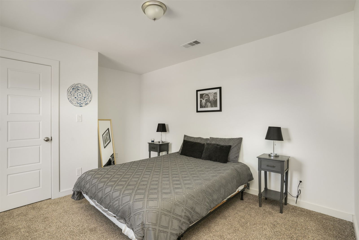
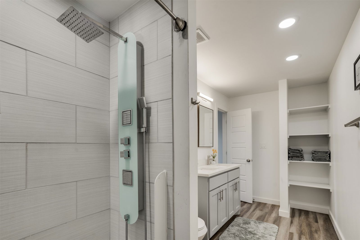
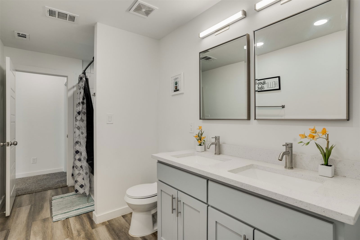
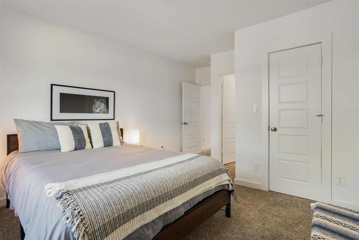
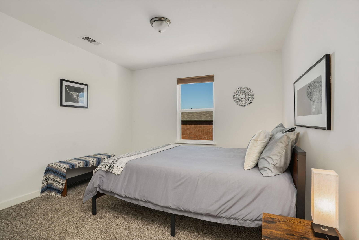
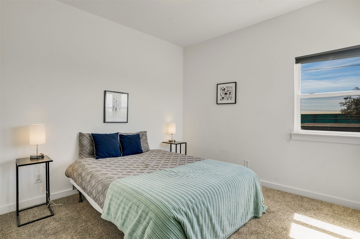
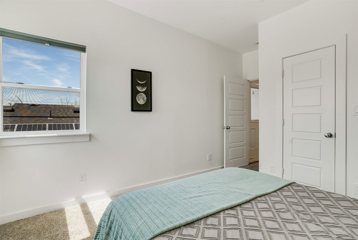
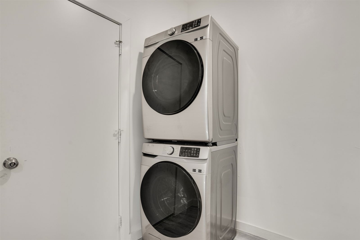
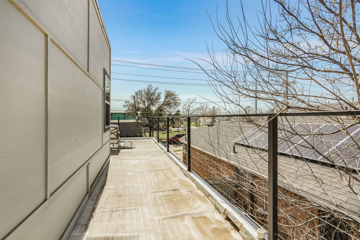
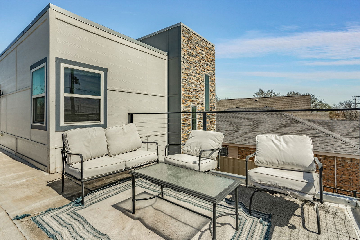
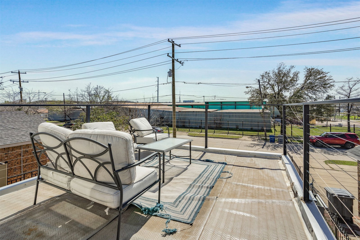
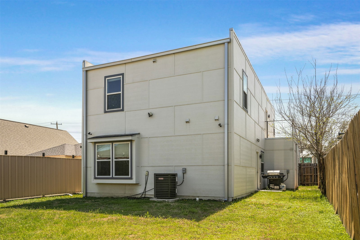
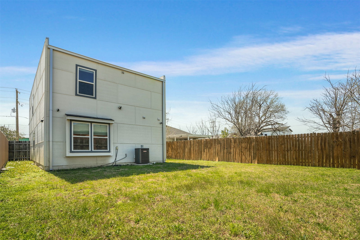
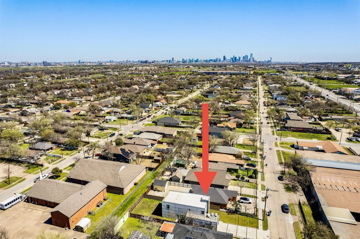
/u.realgeeks.media/forneytxhomes/header.png)