1112 Crest Ridge Dr, Glenn Heights, TX 75154
- $498,000
- 5
- BD
- 4
- BA
- 3,132
- SqFt
- List Price
- $498,000
- MLS#
- 20926214
- Status
- ACTIVE
- Type
- Single Family Residential
- Subtype
- Residential
- Style
- Detached
- Year Built
- 2015
- Bedrooms
- 5
- Full Baths
- 3
- Half Baths
- 1
- Acres
- 0.21
- Living Area
- 3,132
- County
- Dallas
- City
- Glenn Heights
- Subdivision
- Kingston Mdws Ph 3b
- Number of Stories
- 2
- Architecture Style
- Detached
Property Description
Move In Ready! This gorgeous 5-bedroom, 4-bath home blends comfort, elegance, and convenience. Enjoy an open-concept layout with vaulted ceilings, SPC luxury flooring, a stunning stone fireplace, and a chef-style kitchen featuring granite countertops, stainless steel appliances (new microwave, 2024), and a large eat-in island. The spacious primary suite is tucked away for privacy, with serene backyard views and a spa-like ensuite. Plus keep this home nice and cool during the hot summers with new HVAC compressors replaced in 2023. Upstairs offers a media room with surround sound, three bedrooms, and two full baths. The fifth bedroom is currently a home office, and the formal dining adds a touch of sophistication. Step outside to a huge backyard and covered patio—perfect for entertaining. Located just 20 minutes from Downtown Dallas, 1 mile from shopping and gyms, near DART public transit, and within a community that includes its own middle school. This home has it all—space, style, and smart location! Bonus: This home qualifies for the Community Lending Program including lower down payment and an interest rate 1 to 2% below market making it even more affordable to own! See transaction desk for more details.
Additional Information
- Agent Name
- Paris Edmonds
- Unexempt Taxes
- $9,746
- HOA Fees
- $235
- HOA Freq
- SemiAnnually
- Other Equipment
- Home Theater
- Amenities
- Fireplace
- Lot Size
- 8,973
- Acres
- 0.21
- Lot Description
- Back Yard, Irregular Lot, Lawn, Landscaped, Level, Subdivision, Sprinkler System-Yard, Few Trees
- Interior Features
- Eat-in Kitchen, Granite Counters, High Speed Internet, Kitchen Island, Open Floorplan, Pantry, Cable TV, Vaulted/Cathedral Ceilings, Walk-In Closet(s), Wired Audio
- Flooring
- Carpet, Ceramic, Hardwood, Vinyl
- Foundation
- Slab
- Roof
- Composition
- Stories
- 2
- Pool Features
- None, Community
- Pool Features
- None, Community
- Fireplaces
- 1
- Fireplace Type
- Stone
- Exterior
- Lighting
- Garage Spaces
- 2
- Parking Garage
- Garage Faces Front
- School District
- Desoto Isd
- Elementary School
- Moates
- Middle School
- Curtistene S Mccowan
- High School
- Desoto
- Possession
- CloseOfEscrow
- Possession
- CloseOfEscrow
- Community Features
- Pool, Curbs, Sidewalks
Mortgage Calculator
Listing courtesy of Paris Edmonds from Collective Realty Co. Contact: 972-887-3148
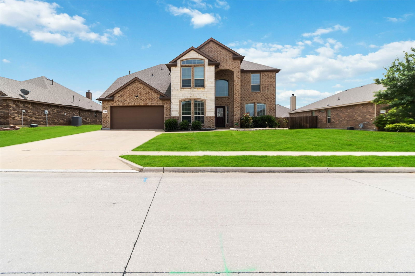
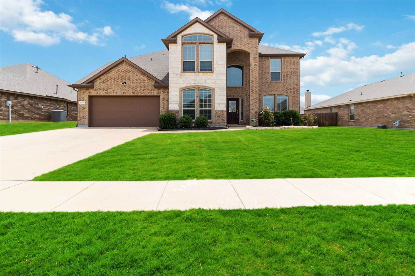
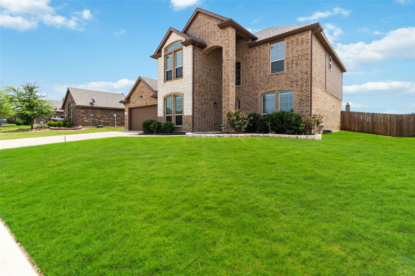
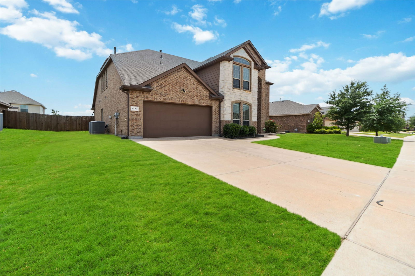
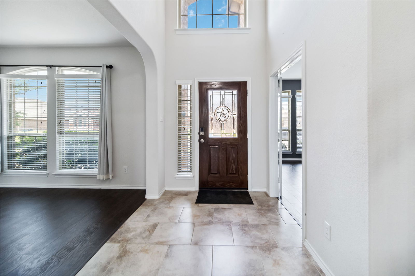
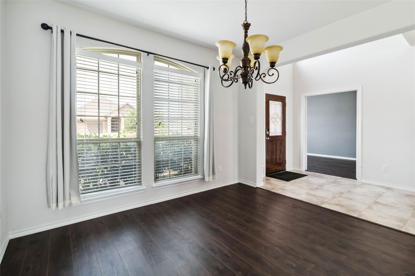
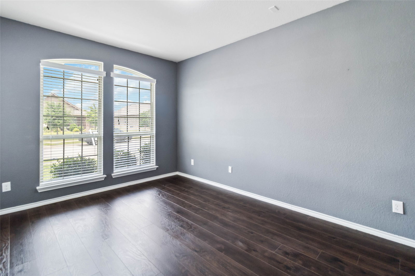
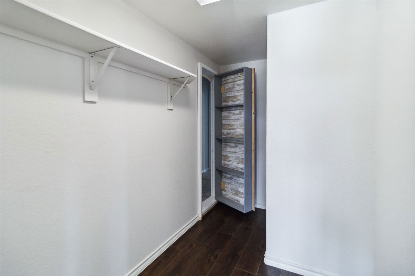
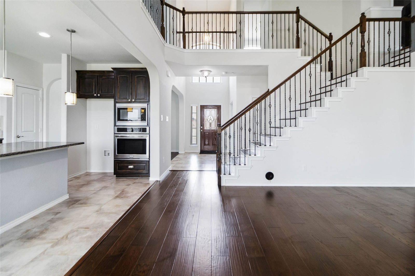
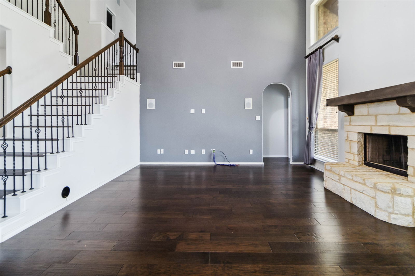
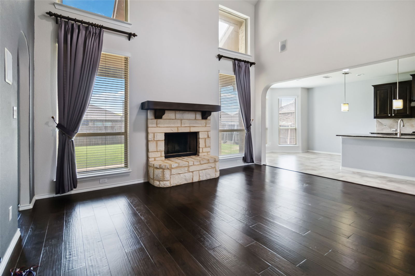
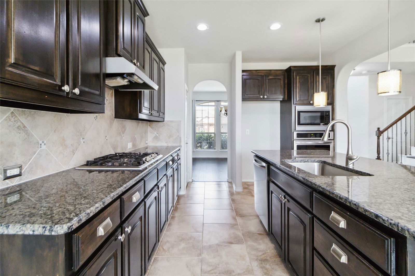
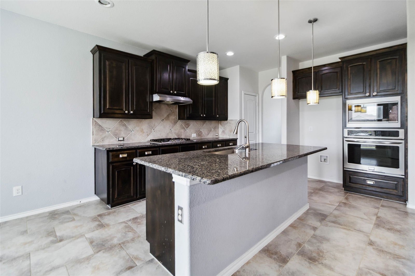
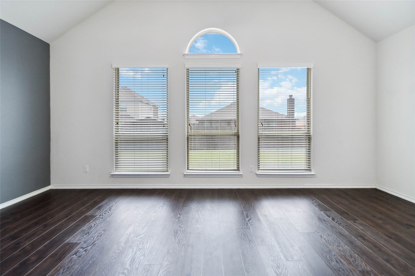
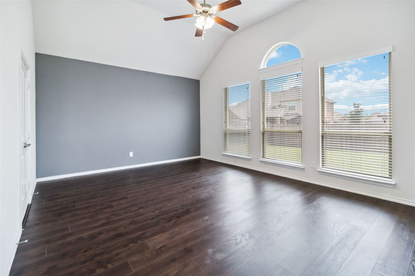
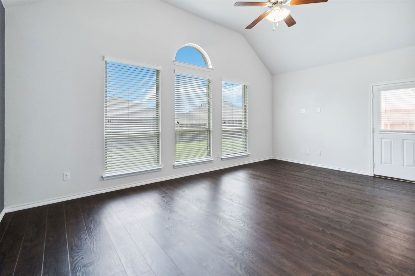
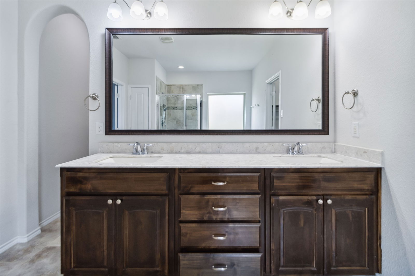
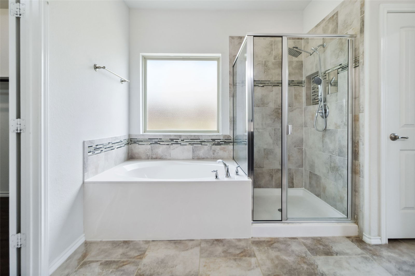
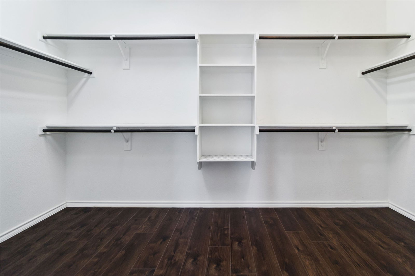
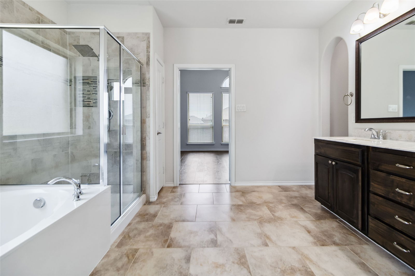
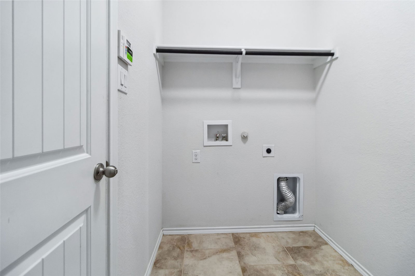
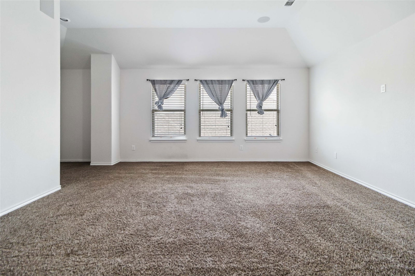
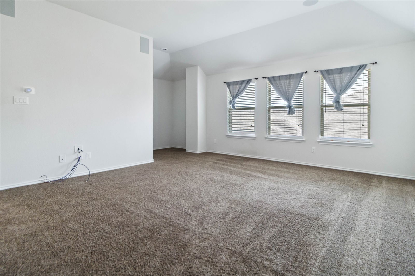
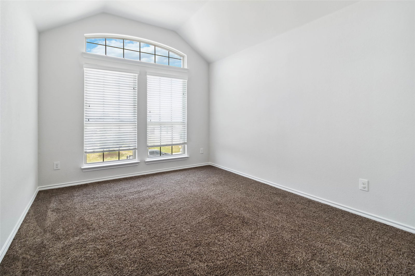
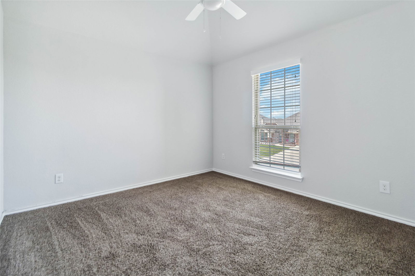
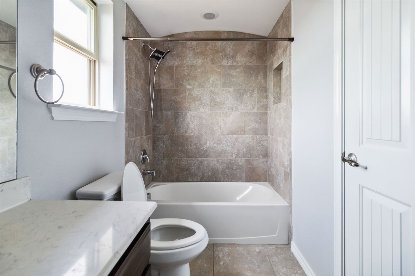
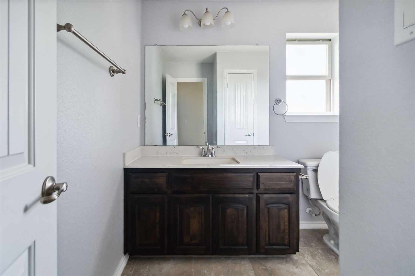
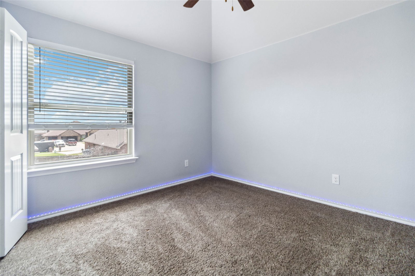
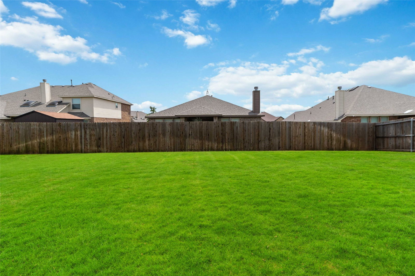
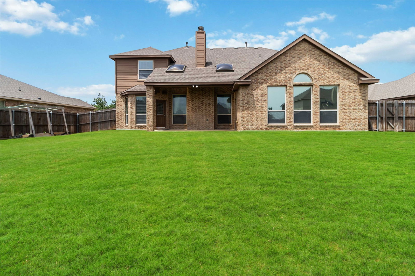
/u.realgeeks.media/forneytxhomes/header.png)