323 Atlas Cedar Dr, Glenn Heights, TX 75154
- $499,000
- 4
- BD
- 4
- BA
- 3,026
- SqFt
- List Price
- $499,000
- Price Change
- ▼ $16,000 1755629301
- MLS#
- 20857451
- Status
- ACTIVE
- Type
- Single Family Residential
- Subtype
- Residential
- Style
- Traditional, Detached
- Year Built
- 2025
- Construction Status
- New Construction - Complete
- Bedrooms
- 4
- Full Baths
- 3
- Half Baths
- 1
- Acres
- 0.18
- Living Area
- 3,026
- County
- Dallas
- City
- Glenn Heights
- Subdivision
- Maplewood
- Number of Stories
- 2
- Architecture Style
- Traditional, Detached
Property Description
*6% towards Closing Costs!* NEW! NEVER LIVED IN. Ready NOW. Sitting on an oversized interior lot with a park view, Bloomfield's Dewberry II floor plan offers an exceptional blend of comfort and elegance with 4 bedrooms, 3.5 baths, and a 3-car garage. A beautiful all-brick elevation, complemented by an 8' 5-Lite front door and uplights, makes a stunning first impression. Inside, upgraded laminate wood floors extend through all common areas, enhancing the warmth of the open-concept design. The Family Room, anchored by a striking tile-to-mantel fireplace with a gas starter, seamlessly connects to the Deluxe Kitchen, where painted Charleston Pure White cabinets, quartz countertops, pot and pan drawers, and a wood vent hood create a refined culinary space. A large backyard, just steps from the amenity center and gym, extends outdoor living with an oversized covered patio. The Primary Suite offers a private retreat with a walk-in closet and a spa-like bath featuring large body tile, while an upstairs ensuite rivals its elegance for added convenience. A tech center with a built-in mini fridge provides a stylish and functional workspace, complementing the expansive game and media rooms designed for entertainment. With upgraded finishes throughout and a gas tankless water heater ensuring modern efficiency, this home embodies sophistication. Visit Maplewood to see it for yourself today!
Additional Information
- Agent Name
- Marsha Ashlock
- HOA Fees
- $495
- HOA Freq
- Annually
- Amenities
- Fireplace
- Lot Size
- 8,006
- Acres
- 0.18
- Lot Description
- Back Yard, Irregular Lot, Lawn, Landscaped, Subdivision, Sprinkler System-Yard, Few Trees
- Interior Features
- Decorative Designer Lighting Fixtures, Double Vanity, Eat-in Kitchen, High Speed Internet, Kitchen Island, Open Floorplan, Pantry, Cable TV, Walk-In Closet(s)
- Flooring
- Carpet, Laminate, Tile
- Foundation
- Slab
- Roof
- Composition
- Stories
- 2
- Pool Features
- None
- Pool Features
- None
- Fireplaces
- 1
- Fireplace Type
- Family Room, Gas Log, Gas Starter
- Exterior
- Lighting, Private Yard
- Garage Spaces
- 3
- Parking Garage
- Covered, Driveway, Enclosed, Garage Faces Front, Garage, Garage Door Opener, Oversized
- School District
- Desoto Isd
- Elementary School
- Moates
- Middle School
- Curtistene S Mccowan
- High School
- Desoto
- Possession
- CloseOfEscrow
- Possession
- CloseOfEscrow
- Community Features
- Club House, Fitness Center, Playground, Park, Near Trails/Greenway, Curbs
Mortgage Calculator
Listing courtesy of Marsha Ashlock from Visions Realty & Investments. Contact: 817-288-5510
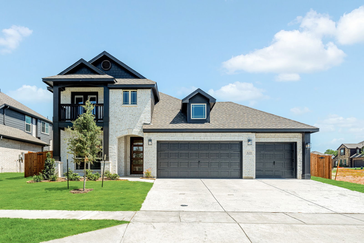
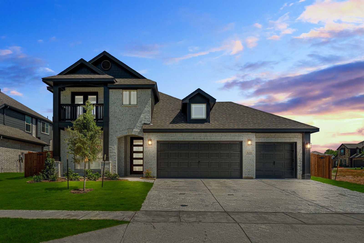
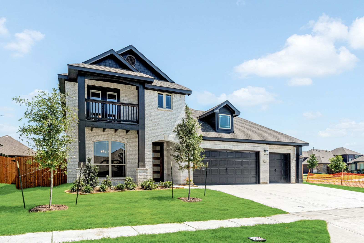
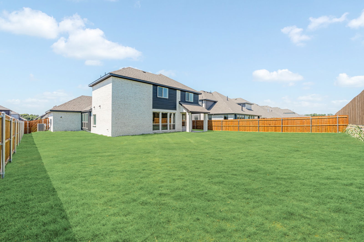
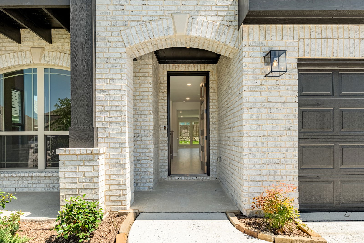
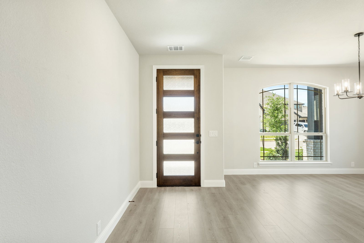
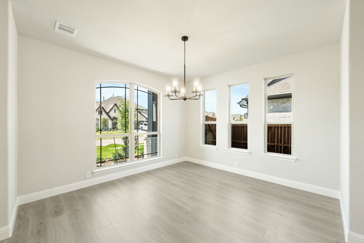
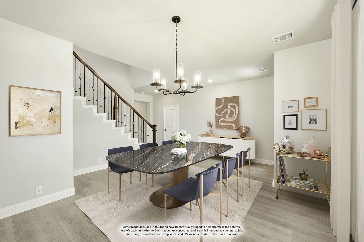
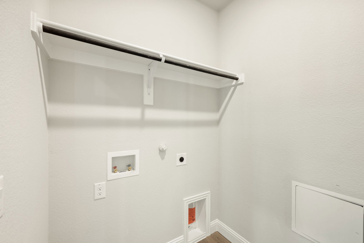
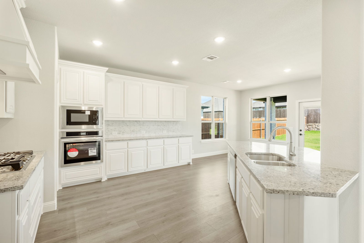
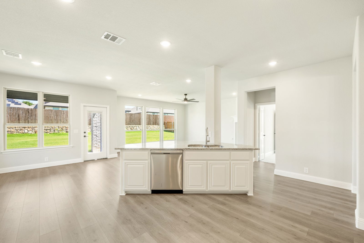
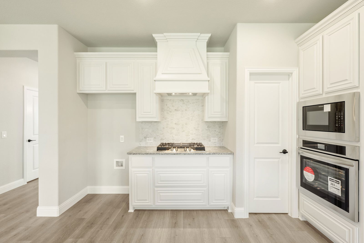
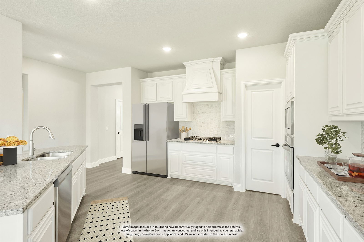
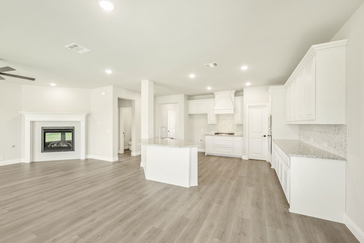
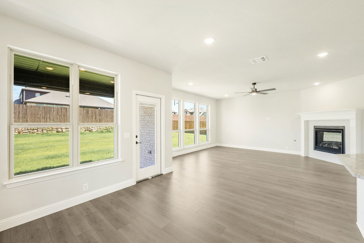
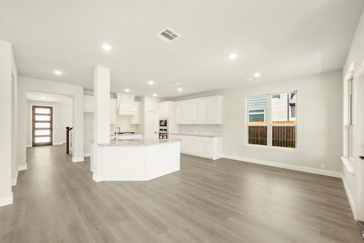
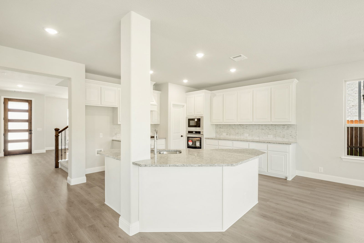
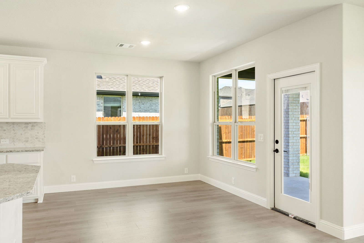
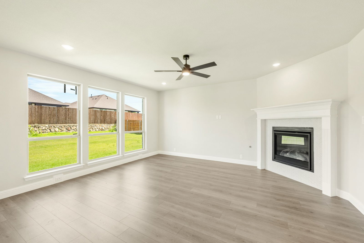
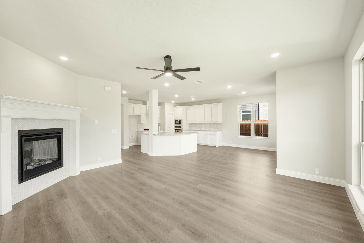
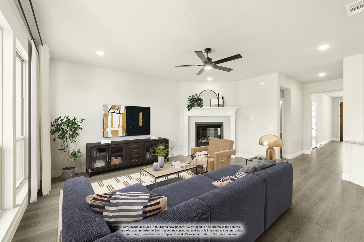
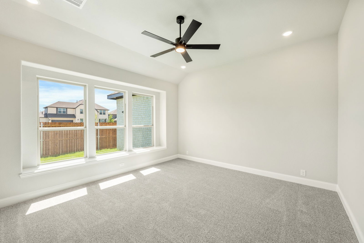
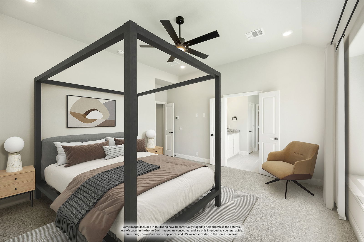
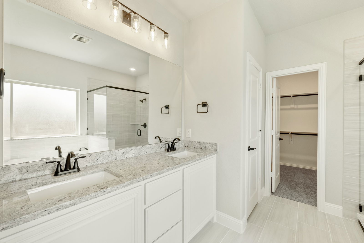
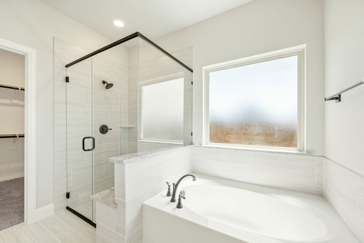
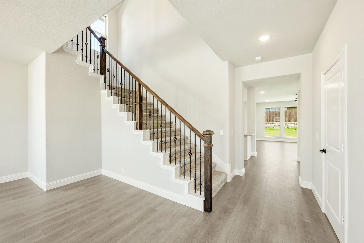
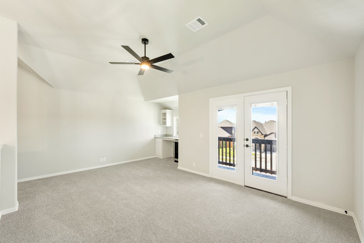
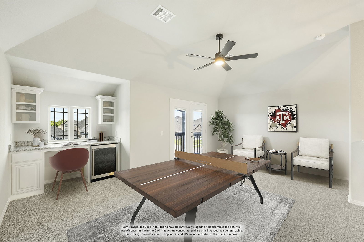
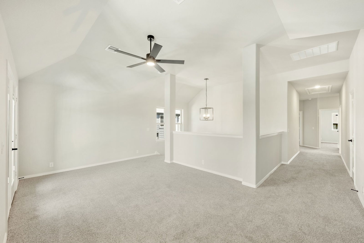
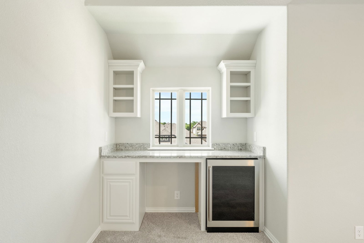
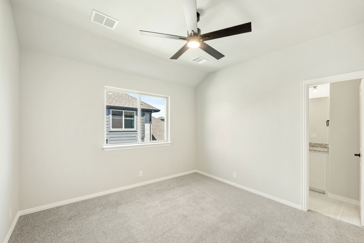
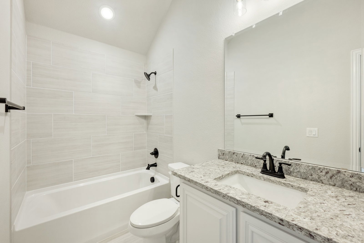
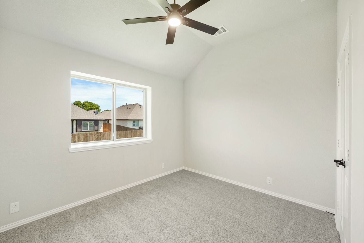
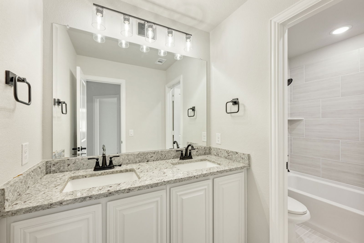
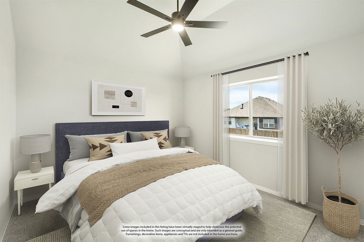
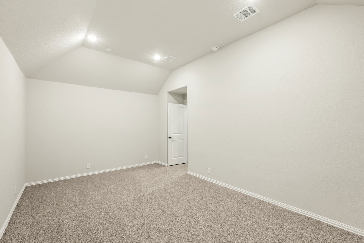
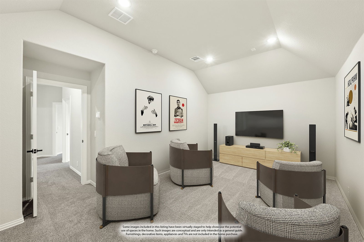
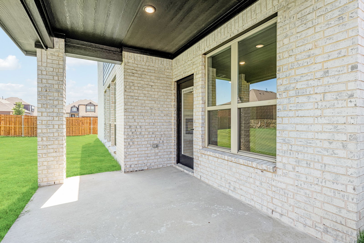
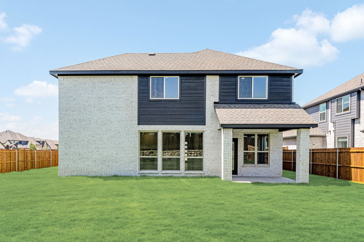
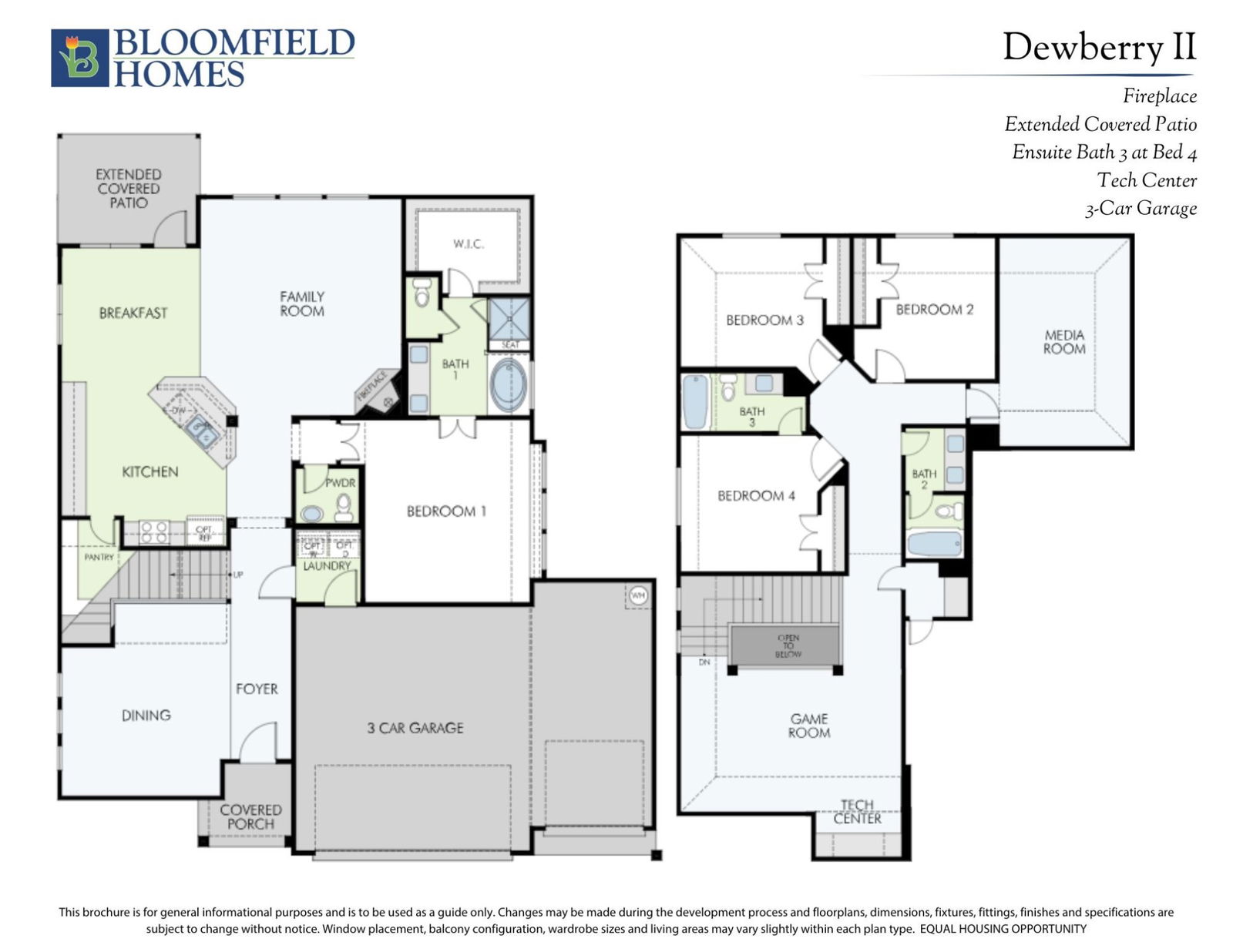
/u.realgeeks.media/forneytxhomes/header.png)