310 Phillips Ct, Fate, TX 75087
- $499,000
- 3
- BD
- 4
- BA
- 3,570
- SqFt
- List Price
- $499,000
- MLS#
- 21028547
- Status
- ACTIVE
- Type
- Single Family Residential
- Subtype
- Residential
- Style
- French Provincial, Traditional, Detached
- Year Built
- 2008
- Construction Status
- Preowned
- Bedrooms
- 3
- Full Baths
- 3
- Half Baths
- 1
- Acres
- 0.21
- Living Area
- 3,570
- County
- Rockwall
- City
- Fate
- Subdivision
- Woodcreek Ph 1a
- Number of Stories
- 2
- Architecture Style
- French Provincial, Traditional, Detached
Property Description
Discover this former model home for the perfect blend of modern elegance and timeless charm. This stunning 3-bedroom, 3.5-bathroom residence is located in the heart of Fate, TX and boasts luxurious features and architectural details throughout. It offers a sophisticated lifestyle in a serene, community-oriented setting. Step inside to an inviting open-concept floor plan that seamlessly connects the living and kitchen areas. The spacious living room is perfect for entertaining, featuring gleaming hardwood floors and a striking stone fireplace as its centerpiece. The gourmet kitchen is a culinary enthusiast's dream, equipped with stainless steel appliances, granite countertops, and an expansive island with seating for casual dining. The home features three generously-sized bedrooms, each with its own en-suite bathroom, providing a private retreat for all occupants. The primary suite is a true sanctuary, complete with a spa-like bathroom featuring dual vanities, Jacuzzi tub, and a separate walk-in shower. Ample closet space is fitted with a large safe and ensures plenty of storage for your wardrobe and valuables. Exquisite interior details include custom architectural features such as crown molding, tray ceilings, and elegant lighting fixtures that add a touch of sophistication. The home also offers practical amenities like a large laundry room, abundant storage options, and a climatized 3-car garage, with built-ins, catering to all your practical needs. Outside, enjoy the tranquility of your beautifully landscaped yard, and cozy covered and screened porch with fireplace with gas logs, perfect for relaxing or hosting outdoor gatherings. The lush, mature landscaping provides both beauty and privacy, creating a serene oasis to unwind after a long day. This remarkable property is more than just a home; it's a lifestyle. Experience the harmonious balance of luxury and comfort in a welcoming community known for its charm and convenience to urban amenities.
Additional Information
- Agent Name
- Leslie Hamrick
- Unexempt Taxes
- $8,625
- HOA Fees
- $360
- HOA Freq
- SemiAnnually
- Amenities
- Fireplace
- Lot Size
- 9,016
- Acres
- 0.21
- Interior Features
- Bar-Wet, Chandelier, Vaulted/Cathedral Ceilings, Decorative Designer Lighting Fixtures, Double Vanity, Eat-in Kitchen, Granite Counters, High Speed Internet, Kitchen Island, Multiple Primary Suites, Open Floorplan, Pantry, Cable TV, Natural Woodwork, Walk-In Closet(s), Wired Audio
- Flooring
- Carpet, Ceramic, Hardwood, Tile
- Foundation
- Slab
- Stories
- 2
- Pool Features
- None, Community
- Pool Features
- None, Community
- Fireplaces
- 2
- Fireplace Type
- Family Room, Gas, Gas Log, Gas Starter, Outside, Stone
- Exterior
- Courtyard, Garden, Lighting, Rain Gutters, Uncovered Courtyard
- Garage Spaces
- 3
- Parking Garage
- Garage - Single Door, Garage Faces Front, Garage, Garage Door Opener, Heated Garage
- School District
- Rockwall Isd
- Elementary School
- Billie Stevenson
- Middle School
- Herman E Utley
- High School
- Rockwall
- Possession
- CloseOfEscrow
- Possession
- CloseOfEscrow
- Community Features
- Club House, Fitness Center, Fishing, Lake, Playground, Park, Pool, Near Trails/Greenway, Curbs, Sidewalks
Mortgage Calculator
Listing courtesy of Leslie Hamrick from Coldwell Banker Apex, REALTORS. Contact: 469-887-3309
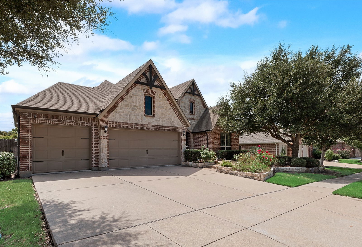
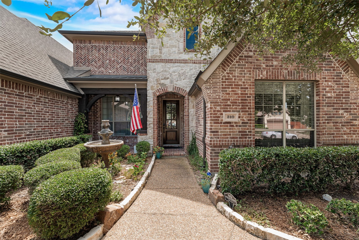
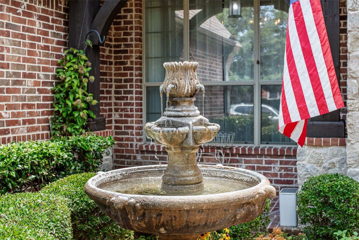
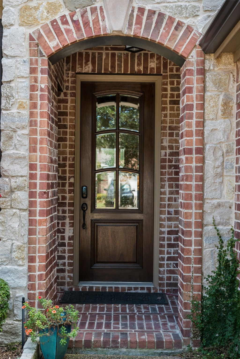
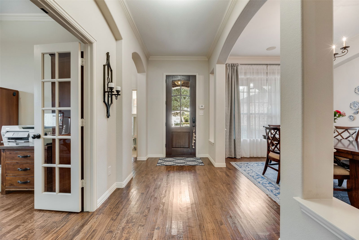
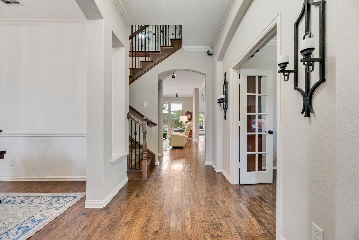
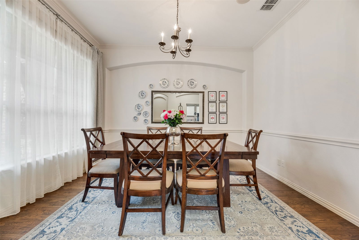
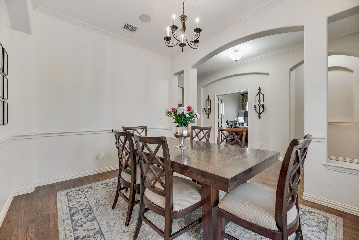
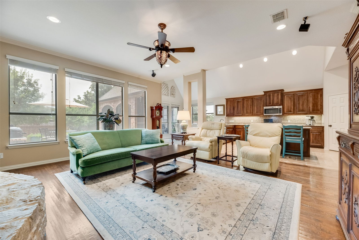
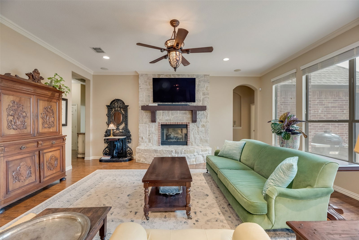
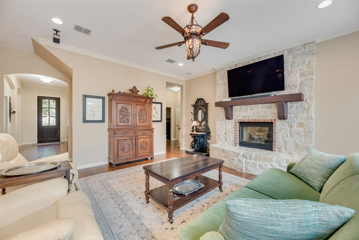
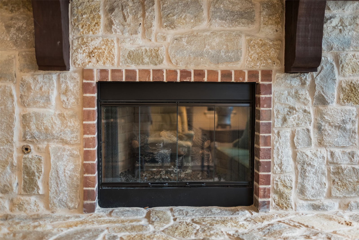
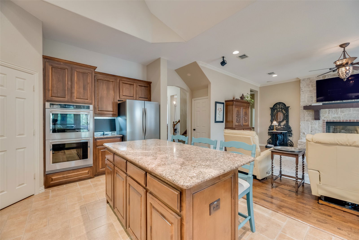
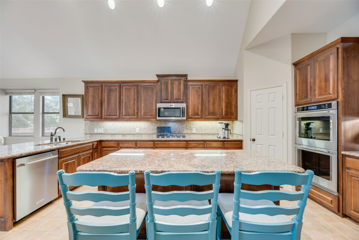
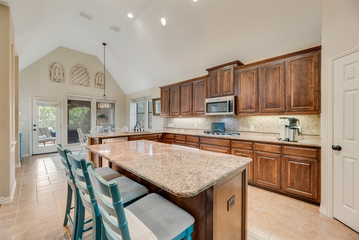
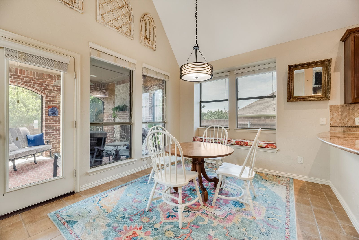
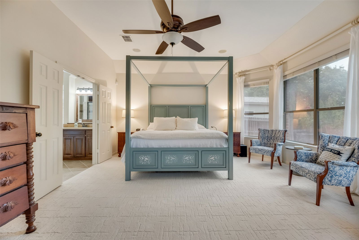
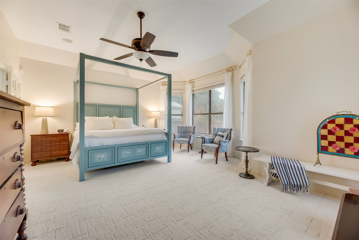
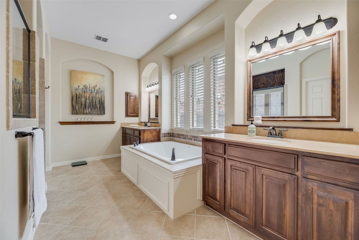
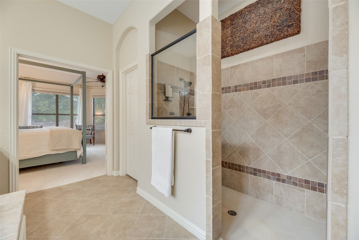
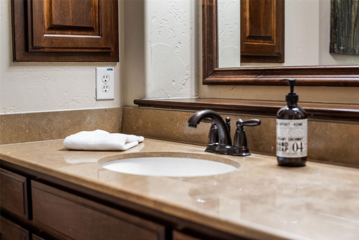
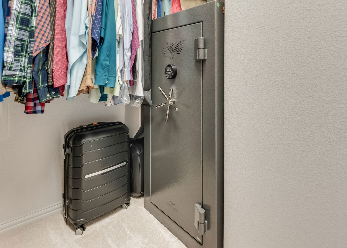
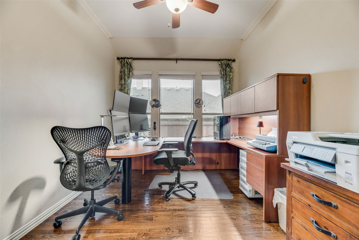
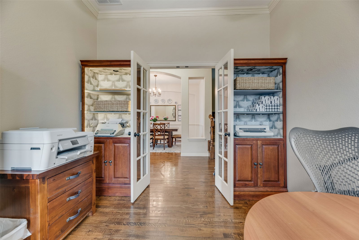
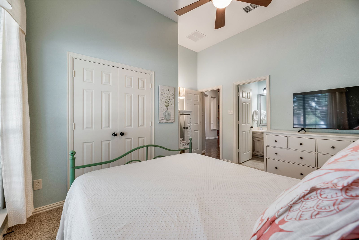
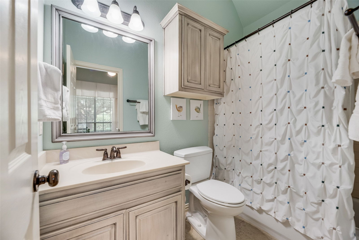
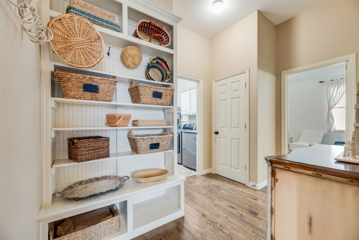
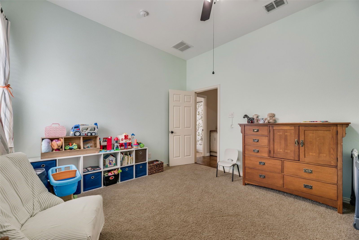
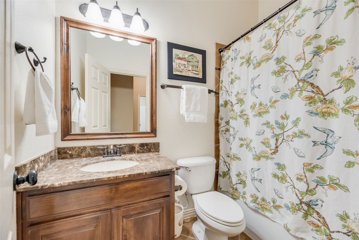
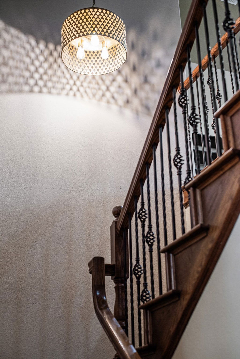
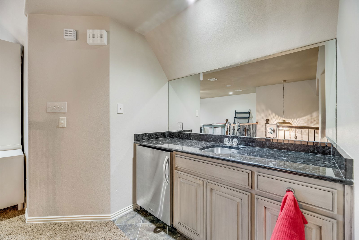
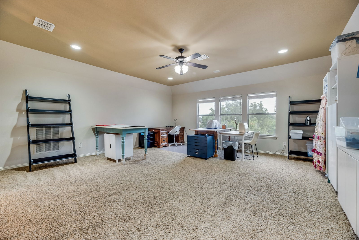
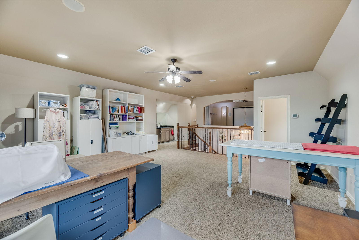
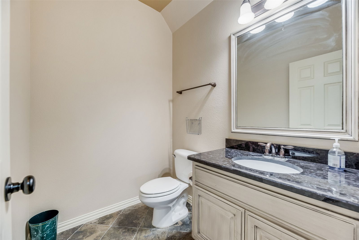
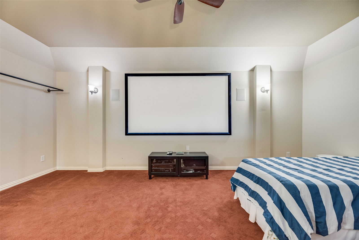
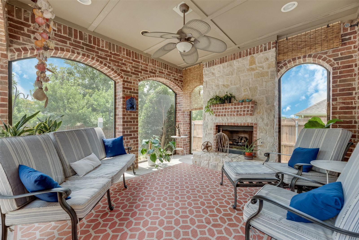
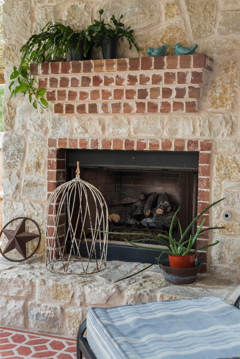
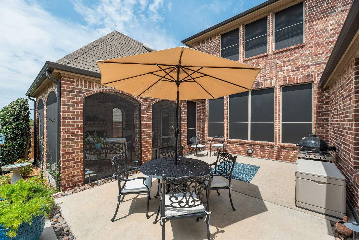
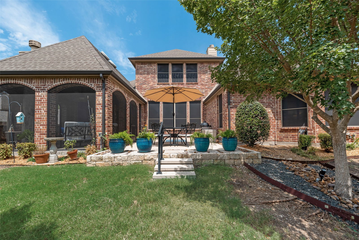
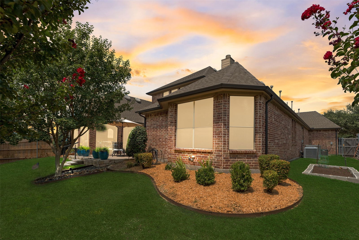
/u.realgeeks.media/forneytxhomes/header.png)