3309 S Country Club Rd, Garland, TX 75043
- $499,900
- 4
- BD
- 3
- BA
- 3,444
- SqFt
- List Price
- $499,900
- Price Change
- ▼ $30,000 1752810691
- MLS#
- 20925126
- Status
- ACTIVE
- Type
- Single Family Residential
- Subtype
- Residential
- Style
- Ranch, Southwestern, Detached
- Year Built
- 1972
- Construction Status
- Preowned
- Bedrooms
- 4
- Full Baths
- 3
- Acres
- 0.37
- Living Area
- 3,444
- County
- Dallas
- City
- Garland
- Subdivision
- Eastern Hills Estates 4
- Number of Stories
- 1
- Architecture Style
- Ranch, Southwestern, Detached
Property Description
Welcome to this beautiful one-story ranch home, nestled in a quiet, well-established Garland neighborhood, just 30 minutes from downtown Dallas. This 4-bedroom 3- bath gem is impeccably remodeled and updated. It sits on 0.37 of an acre and a driveway that can fit an RV and boat. There are many features to love including a remodeled kitchen with a wall oven, quartz countertops, island with prep sink, dining bar and large pantry. It has fresh paint and flooring installed throughout the entire home, remodeled bathrooms, and spacious bedrooms. In addition to the 3,444 sq. ft of living space, there is a 200 sq. ft adjoining workshop that can be finished out for an office, gym, game room or man cave. Host unforgettable gatherings in your huge living, family, kitchen, dining room, courtyard, and covered patio. Enjoy the shady backyard, with space to add a pool. The 2-car garage offers plenty of storage, while the privacy fence adds a sense of seclusion to your outdoor retreat. Lots of yard space for gardening with two 50 gallon rain barrels installed. You're going to love living here! Don't miss out on the opportunity to call this home yours! Acceptable financing include: VA, FHA, CONV, CASH
Additional Information
- Agent Name
- Peter Huggler
- Amenities
- Fireplace
- Lot Size
- 16,237
- Acres
- 0.37
- Interior Features
- Cedar Closets, Chandelier, Decorative Designer Lighting Fixtures, Double Vanity, Eat-in Kitchen, Granite Counters, High Speed Internet, In-Law Arrangement, Kitchen Island, Multiple Primary Suites, Pantry, Paneling Wainscoting, Vaulted/Cathedral Ceilings, Walk-In Closet(s)
- Flooring
- Carpet, Vinyl
- Foundation
- Slab
- Roof
- Asphalt
- Stories
- 1
- Pool Features
- None
- Pool Features
- None
- Fireplaces
- 2
- Fireplace Type
- Family Room, Gas Starter, Master Bedroom, Raised Hearth, Wood Burning
- Exterior
- Courtyard, Dog Run, Garden, Rain Barrel Cisterns, Rain Gutters
- Garage Spaces
- 2
- Parking Garage
- Circular Driveway, Paved, Garage, Garage Door Opener, Gated, Garage Faces Rear, Workshop in Garage
- School District
- Garland Isd
- Elementary School
- Choice Of School
- Middle School
- Choice Of School
- High School
- Choice Of School
- Possession
- CloseOfEscrow
- Possession
- CloseOfEscrow
Mortgage Calculator
Listing courtesy of Peter Huggler from KELLY RIGHT REAL ESTATE OF TEX. Contact:
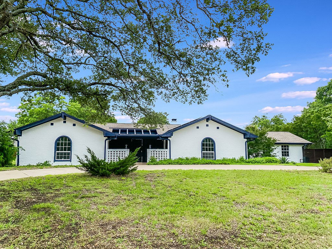
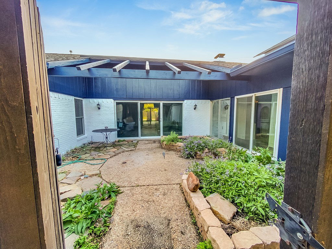
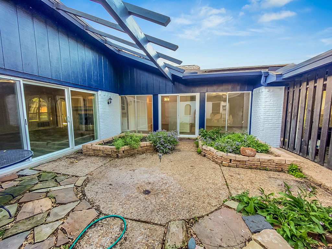
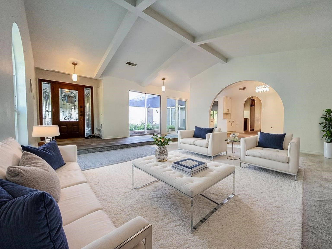
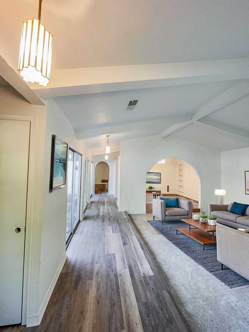
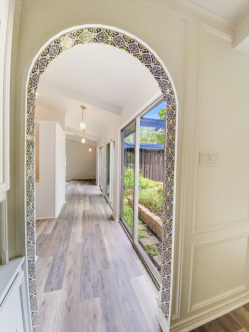
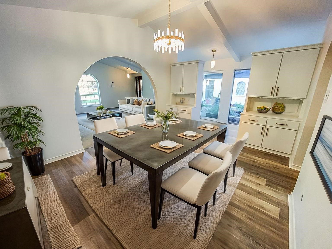
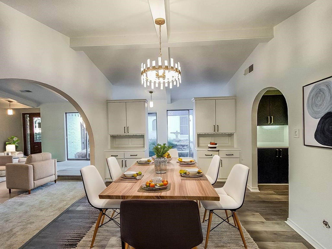
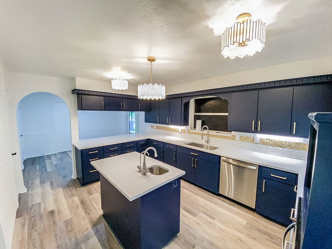
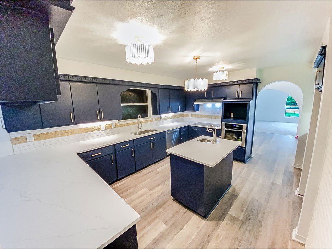
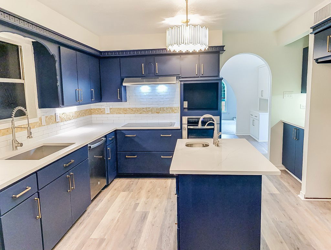
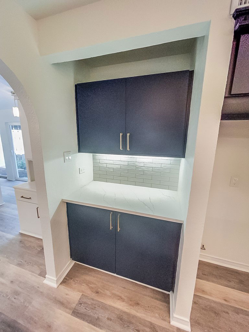
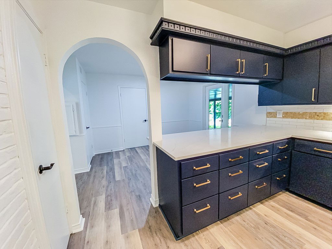
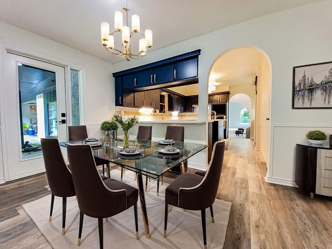
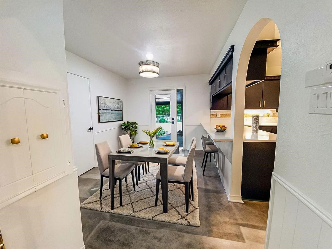
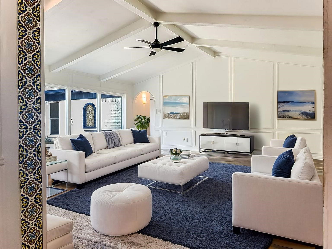
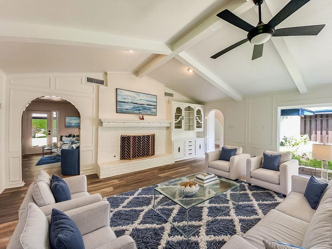
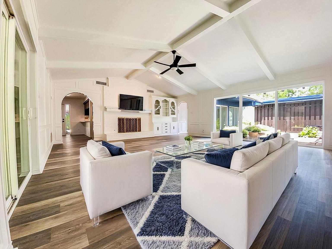
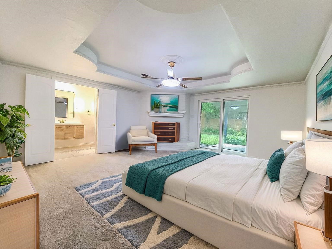
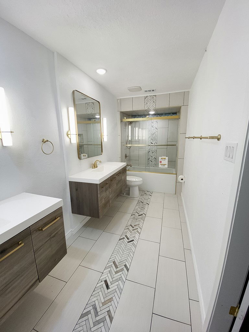
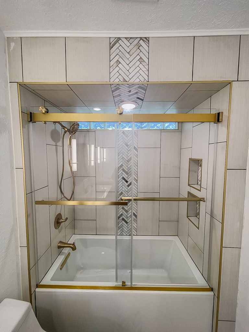
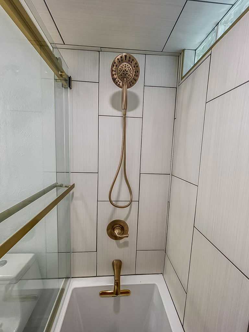
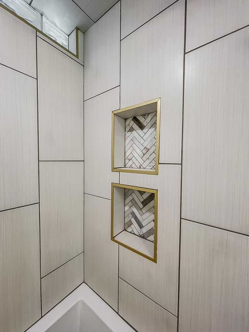
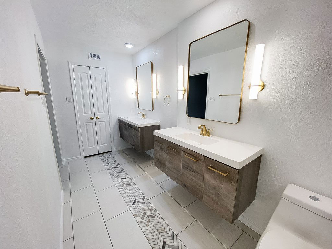
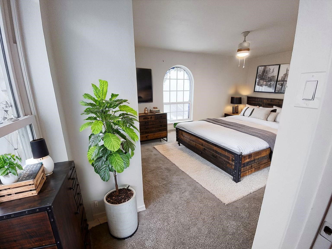
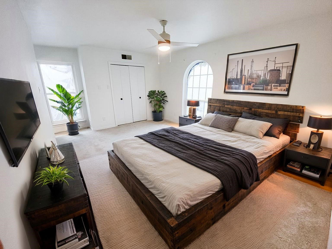
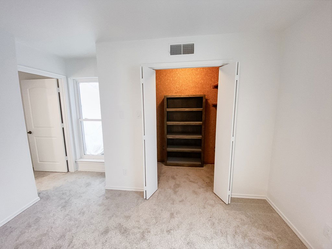
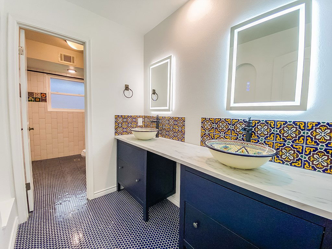
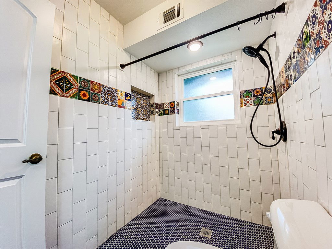
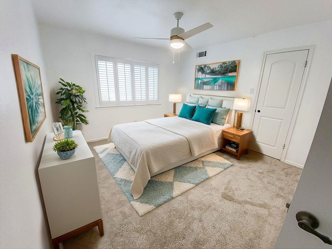
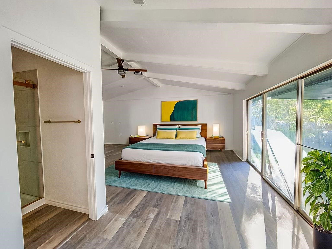
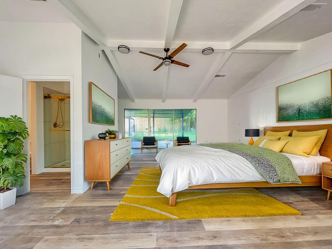
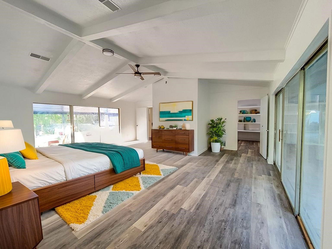
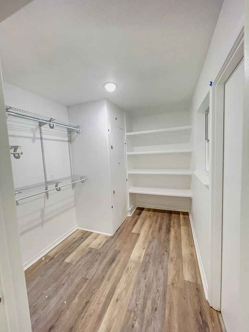
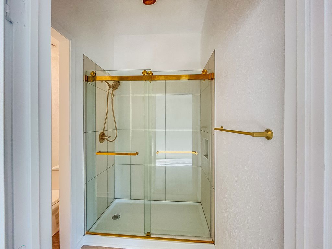
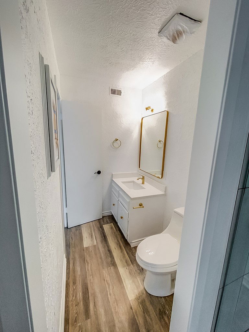
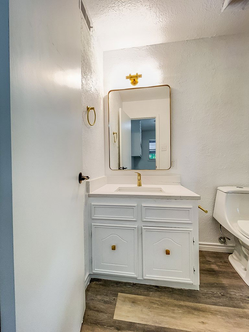
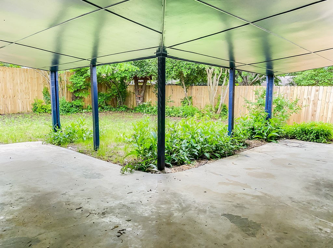
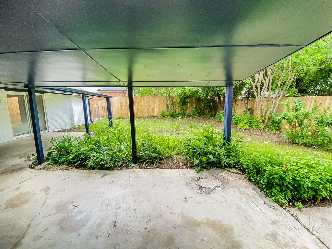
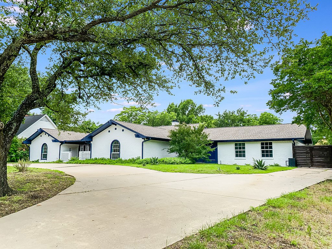
/u.realgeeks.media/forneytxhomes/header.png)