813 Melrose Dr, Richardson, TX 75080
- $499,900
- 3
- BD
- 2
- BA
- 1,869
- SqFt
- List Price
- $499,900
- Price Change
- ▼ $15,000 1754027421
- MLS#
- 20934311
- Status
- ACTIVE
- Type
- Single Family Residential
- Subtype
- Residential
- Style
- Ranch, Detached
- Year Built
- 1960
- Construction Status
- Preowned
- Bedrooms
- 3
- Full Baths
- 2
- Acres
- 0.19
- Living Area
- 1,869
- County
- Dallas
- City
- Richardson
- Subdivision
- Greenwood Hills 02
- Number of Stories
- 1
- Architecture Style
- Ranch, Detached
Property Description
Welcome to this inviting 3-bedroom, 2-bath traditional home that blends timeless character with everyday comfort. From the welcoming front entry to the cozy interior spaces, this home offers the perfect setting for both relaxing and entertaining. The spacious living area flows into a classic kitchen with ample cabinetry and dining space, ideal for family gatherings or quiet evenings at home. The primary suite features its own private bath, while two additional bedrooms offer flexibility for guests, kids, or a home office. Also, includes a Murphy bed in one of the guest rooms! Step outside to enjoy a large outdoor patio, perfect for barbecues, morning coffee, or evening unwind time. Beyond the patio, you’ll find a versatile detached bonus building-a fully finished 15*20 room with up to code electrical and independent HVAC. This room is not included in the home's square footage. It's perfect for a home office, game room, sewing or craft studio, or workshop. Solar panels are paid off and fully transferable to the next homeowner, with average utilities less than $100 per month. There is also an additional storage shed equipped with electrical and lighting. Located in a friendly neighborhood, this well-cared-for home offers a blend of charm, comfort, and functionality—all in one package.
Additional Information
- Agent Name
- Jason McLeod
- Unexempt Taxes
- $9,796
- Other Equipment
- Irrigation Equipment
- Amenities
- Fireplace
- Lot Size
- 8,145
- Acres
- 0.19
- Lot Description
- Landscaped, Subdivision, Sprinkler System-Yard, Few Trees
- Interior Features
- Granite Counters, High Speed Internet, Kitchen Island, Open Floor Plan, Cable TV, Walk-In Closet(s)
- Flooring
- Tile, Hardwood, Slate/Marble
- Foundation
- Slab
- Roof
- Composition
- Stories
- 1
- Pool Features
- None
- Pool Features
- None
- Fireplaces
- 1
- Fireplace Type
- Blower Fan, Family Room, Wood Burning
- Exterior
- Rain Gutters, Storage
- Garage Spaces
- 2
- Parking Garage
- Paved, Driveway, Garage, Garage Door Opener, Garage Faces Side
- School District
- Richardson Isd
- Elementary School
- Mohawk
- High School
- Pearce
- Possession
- CloseOfEscrow
- Possession
- CloseOfEscrow
- Community Features
- Curbs, Sidewalks
Mortgage Calculator
Listing courtesy of Jason McLeod from Eagle Realty. Contact: (940) 222-2188
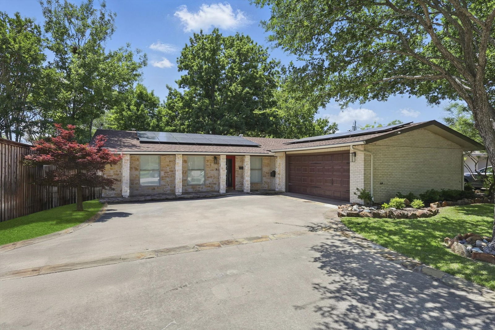
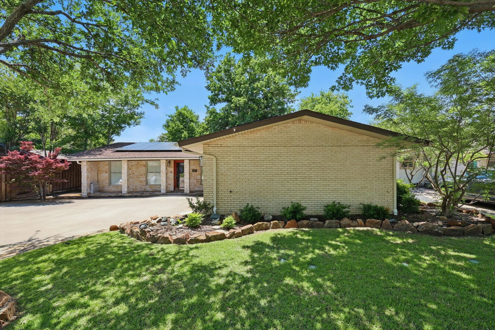
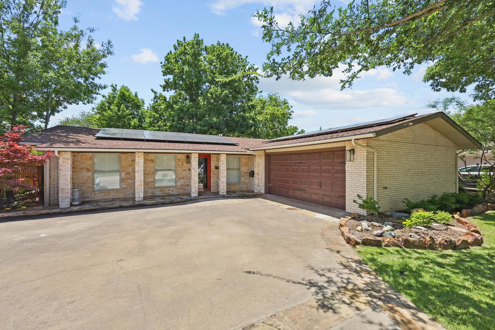
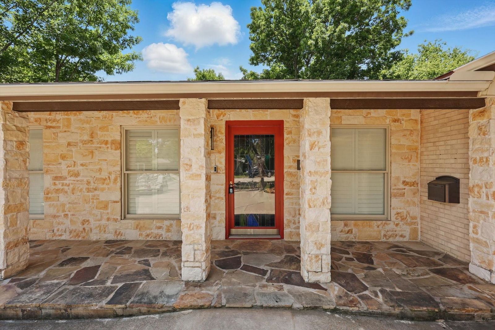
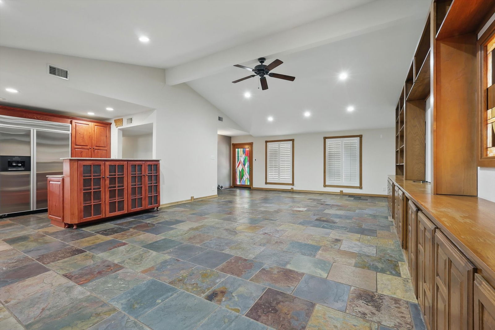
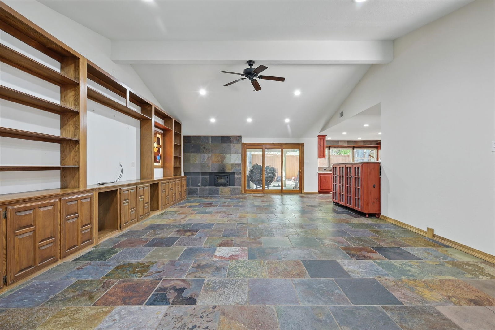
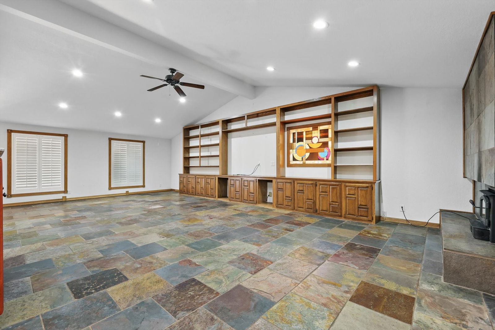
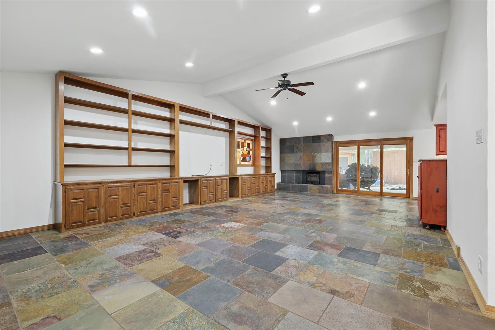
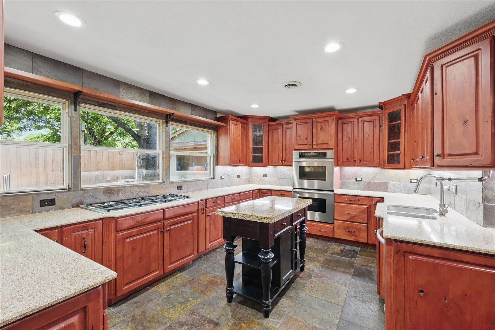
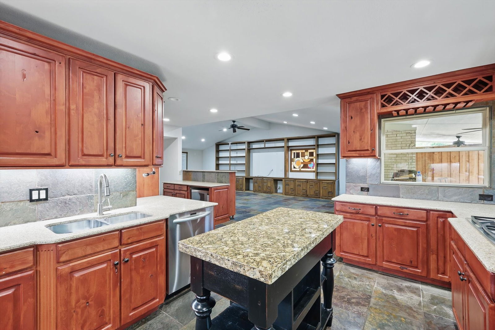
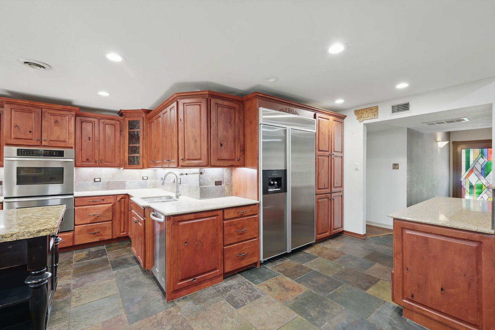
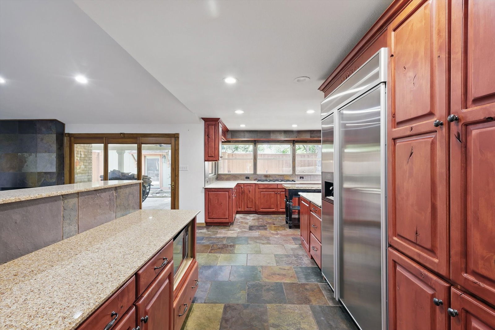
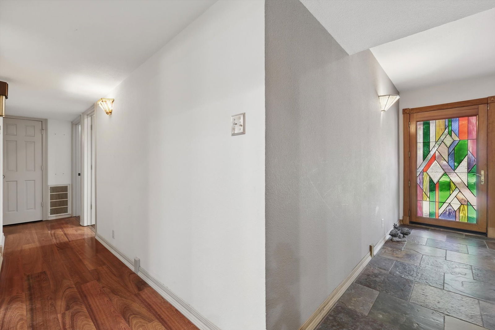
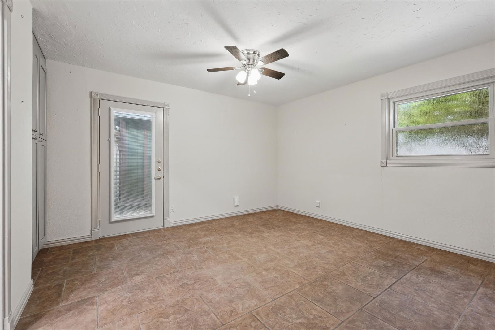
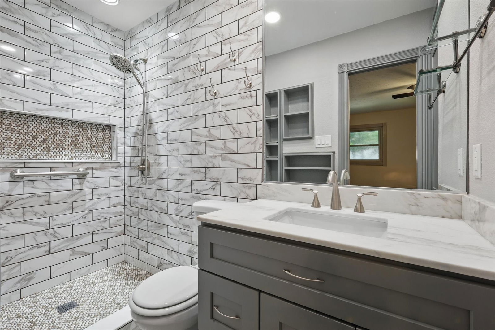
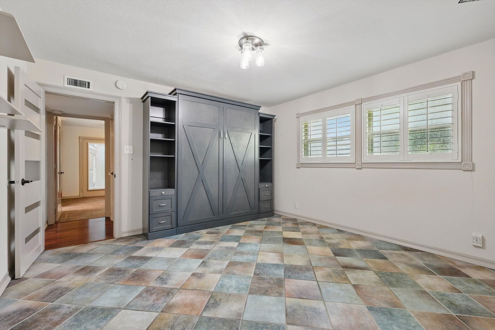
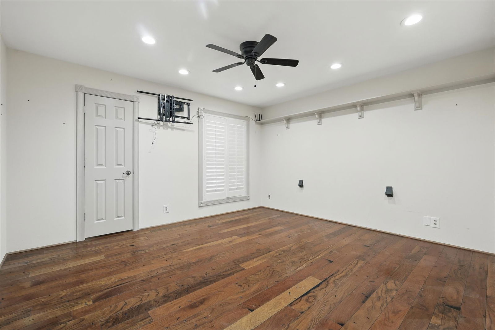
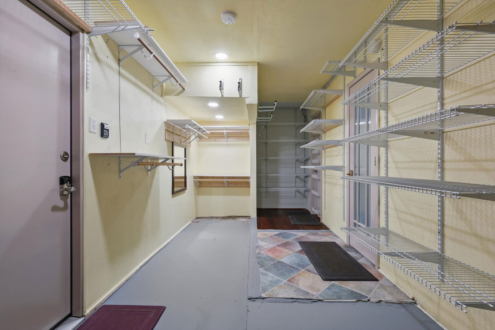
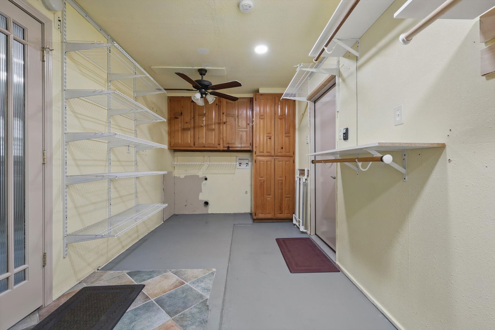
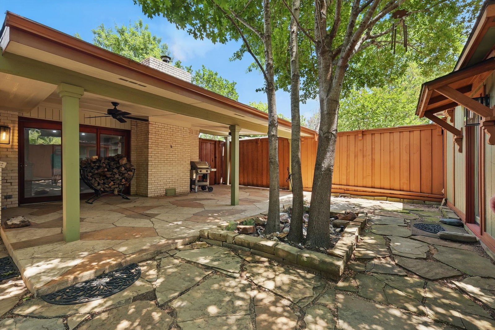
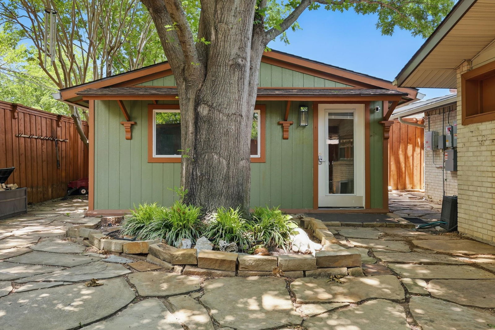
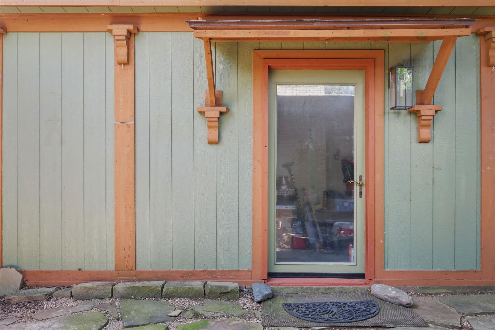
/u.realgeeks.media/forneytxhomes/header.png)