2807 Boeing Ct, Dallas, TX 75228
- $499,900
- 4
- BD
- 3
- BA
- 1,961
- SqFt
- List Price
- $499,900
- Price Change
- ▼ $25,100 1755148997
- MLS#
- 21012126
- Status
- ACTIVE UNDER CONTRACT
- Type
- Single Family Residential
- Subtype
- Residential
- Style
- Traditional, Detached
- Year Built
- 1975
- Construction Status
- Preowned
- Bedrooms
- 4
- Full Baths
- 2
- Half Baths
- 1
- Acres
- 0.26
- Living Area
- 1,961
- County
- Dallas
- City
- Dallas
- Subdivision
- White Rock Village 01
- Number of Stories
- 1
- Architecture Style
- Traditional, Detached
Property Description
Where modern luxury meets peace of mind and effortless suburban living — welcome to your dream home in the heart of the DFW metroplex. This fully renovated 4-bedroom, 2.5-bathroom home offers an open-concept layout designed to impress, with natural light pouring through brand-new double-pane windows. The spacious kitchen features designer two-toned cabinets, a stunning oversized island, and brand-new Delta plumbing fixtures, making it the perfect space for entertaining family and friends. The living room is warm and inviting with vaulted ceilings and a custom tile fireplace that serves as a beautiful focal point. The private primary suite is your personal retreat, complete with a luxurious bathroom ideal for a little extra self-care. This home offers unmatched peace of mind with all-new pex waterlines, no cast iron plumbing, brand-new cabinetry throughout, modern lighting fixtures, and a fully updated exterior featuring new siding, fascia, soffits, roof, and decking. The large backyard provides the perfect setting for pets, summer BBQs, or simply relaxing in your own space. Located close to premier DFW shopping, dining, and entertainment, this turnkey property is the perfect blend of style, convenience, and comfort. Don’t miss your chance to own this move-in-ready gem — it won’t last long!
Additional Information
- Agent Name
- Amir Girgis
- Unexempt Taxes
- $8,121
- Amenities
- Fireplace
- Lot Size
- 11,369
- Acres
- 0.26
- Lot Description
- Back Yard, Cul-De-Sac, Irregular Lot, Lawn, Landscaped, Level, Subdivision, Few Trees
- Interior Features
- Decorative Designer Lighting Fixtures, Eat-In Kitchen, Kitchen Island, Open Floor Plan, Vaulted/Cathedral Ceilings, Walk-In Closet(s)
- Flooring
- Laminate
- Foundation
- Slab
- Roof
- Shingle
- Stories
- 1
- Pool Features
- None
- Pool Features
- None
- Fireplaces
- 1
- Fireplace Type
- Gas, Gas Starter, Living Room
- Garage Spaces
- 2
- Parking Garage
- Alley Access, Paved, Garage - Single Door, Driveway, Garage, Garage Door Opener, Lighted, Garage Faces Rear
- School District
- Dallas Isd
- Elementary School
- Conner
- Middle School
- H.W. Lang
- High School
- Skyline
- Possession
- CloseOfEscrow
- Possession
- CloseOfEscrow
- Community Features
- Curbs, Sidewalks
Mortgage Calculator
Listing courtesy of Amir Girgis from Worth Clark Realty. Contact: agirgis@worthclark.com,agirgis@worthclark.com
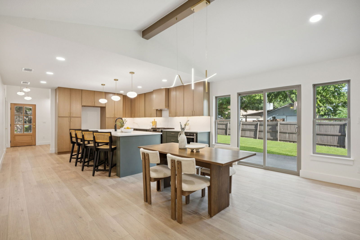
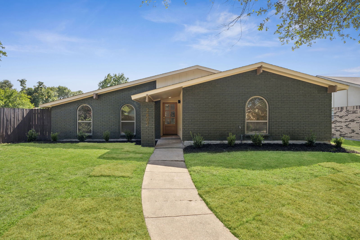
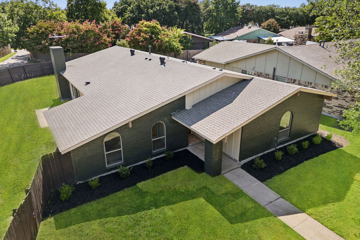
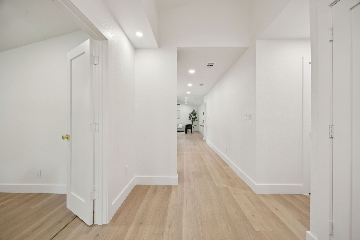
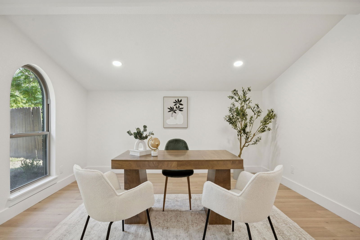
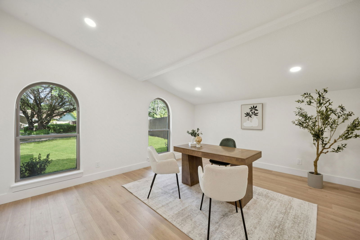
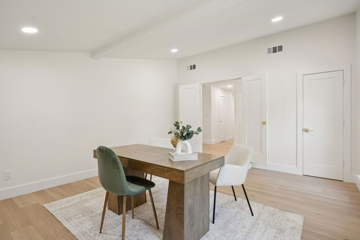
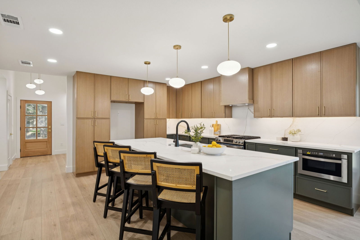
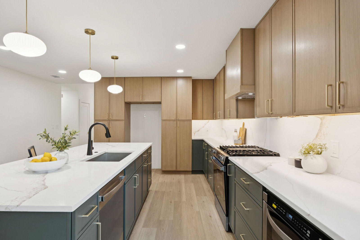
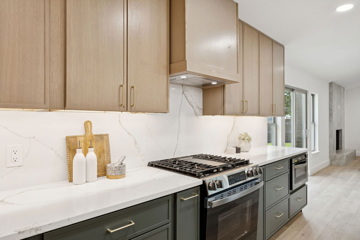
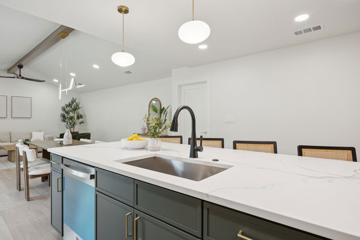
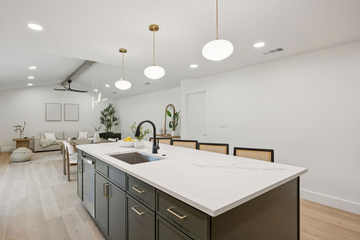
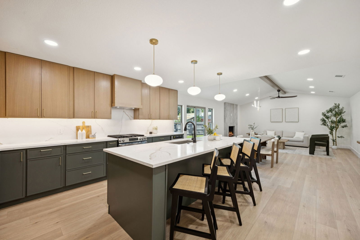
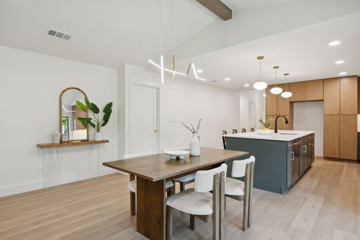
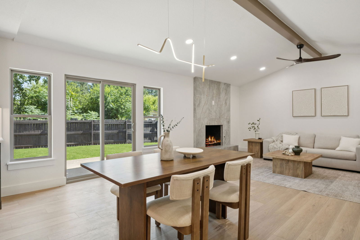
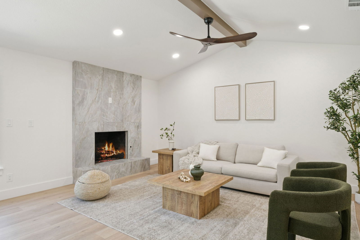
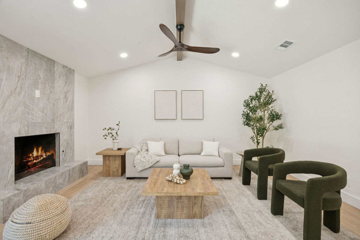
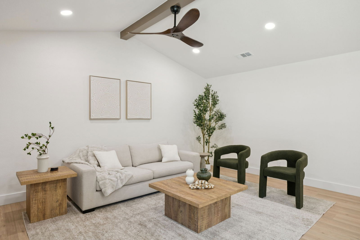
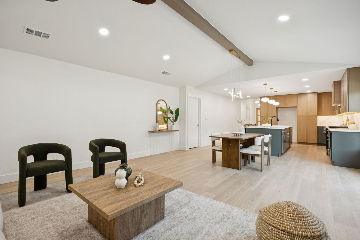
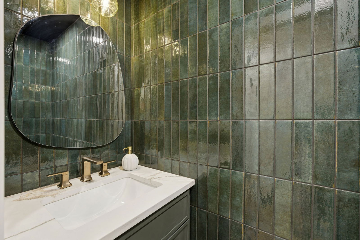
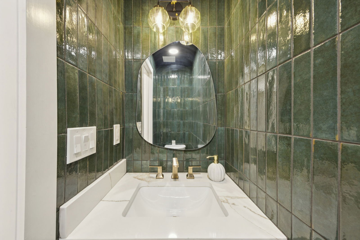
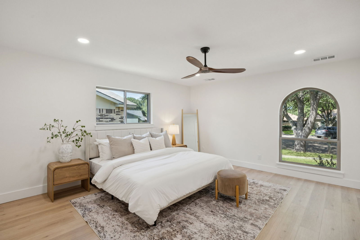
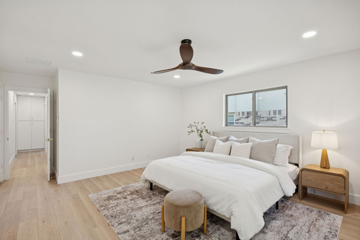
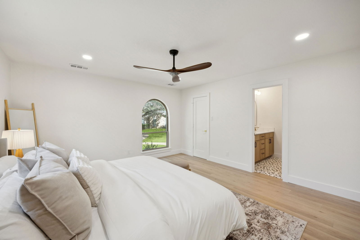
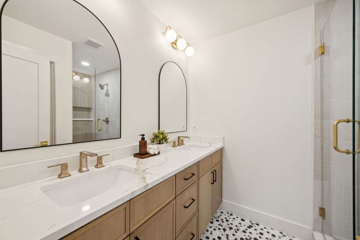
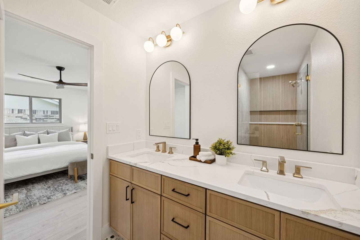
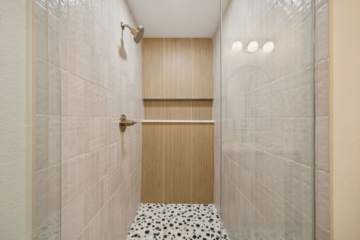
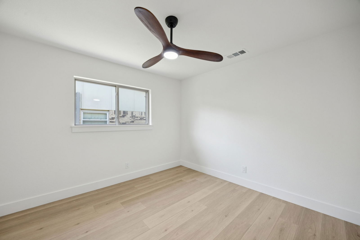
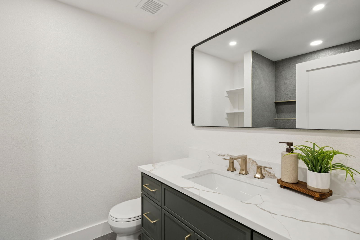
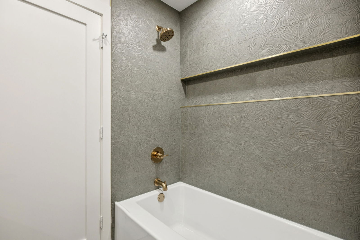
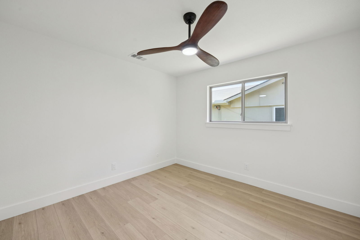
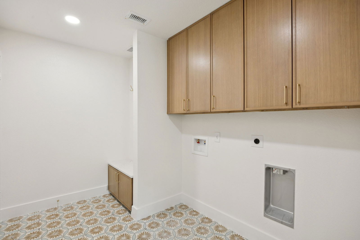
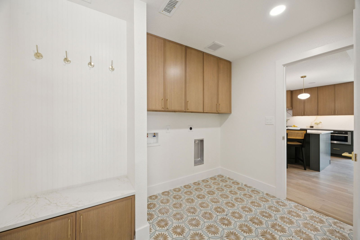
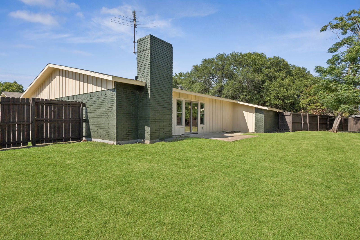
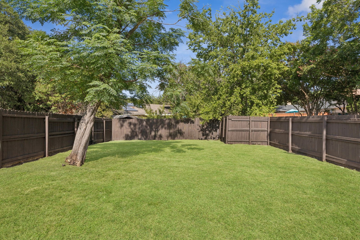
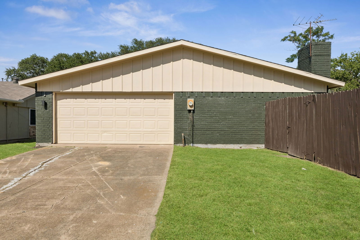
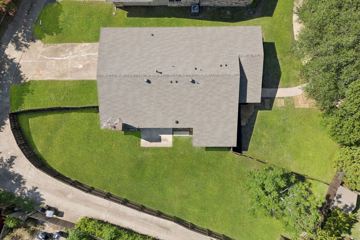
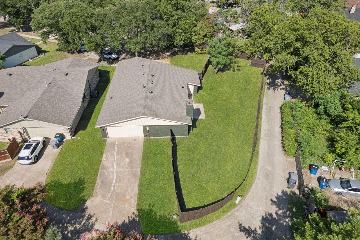
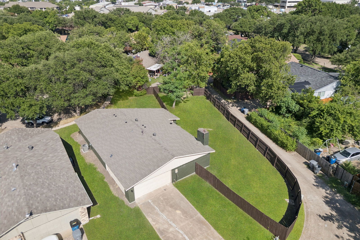
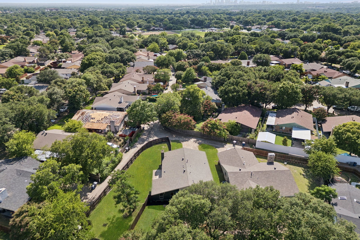
/u.realgeeks.media/forneytxhomes/header.png)