3217 Rankin St, University Park, TX 75205
- $2,645,000
- 4
- BD
- 5
- BA
- 4,217
- SqFt
- List Price
- $2,645,000
- Price Change
- ▼ $150,000 1752288359
- MLS#
- 20931348
- Status
- ACTIVE UNDER CONTRACT
- Type
- Single Family Residential
- Subtype
- Residential
- Style
- Traditional, Detached
- Year Built
- 2000
- Construction Status
- Preowned
- Bedrooms
- 4
- Full Baths
- 4
- Half Baths
- 1
- Acres
- 0.19
- Living Area
- 4,217
- County
- Dallas
- City
- University Park
- Subdivision
- Proximo
- Number of Stories
- 2
- Architecture Style
- Traditional, Detached
Property Description
Beautifully situated on a tree-lined block just steps from boutiques and restaurants of historic Snider Plaza, this stunning home blends elevated lifestyle, attention to detail and thoughtful design in an exceptional University Park location with access to HPISD schools. The close proximity to SMU campus means that art, athletics, and theater are right around the corner. Built to exacting standards by The Oliver Group and extensively remodeled by renowned Maestri Studio, this one-owner home offers a smartly curated footprint that welcomes sophisticated living and effortless entertaining. Every element of this pristine residence exudes quality. The center hall design with classic wainscoting opens to a light-filled library complete with oak paneling and bookcases, coffered ceiling and a built-in ladder that rolls to reach favorite volumes. Inlaid, red oak hardwood floors flow throughout the elegant living and dining spaces that are ready for gatherings. The chef’s kitchen includes granite counters, a large island, Thermador cooktop, KitchenAid appliances, custom cabinetry, and butler’s pantry for additional storage. The breakfast room opens to a comfortable family room that features a beadboard ceiling and is designed around a hand cut, Austin limestone fireplace. An ensuite bedroom, home office and half bath complete the downstairs. A second stairway leads to a huge bonus room that can transform into a hybrid workspace, game room and more. The primary suite features a vaulted ceiling, sitting area and walk-in closet with custom cabinetry. The ensuite bath is a true spa retreat with custom Glassworks shower stall, Kohler Bubble Massage tub, Dornbracht waterfall faucet and Bardiglio marble counters atop floating dual vanities. Two spacious bedrooms with ensuite baths and a laundry room with custom cabinetry complete the second floor. Outside, beautiful landscaping and spacious covered flagstone patio create the perfect place to enjoy an alfresco dinner with friends.
Additional Information
- Agent Name
- Malinda Arvesen
- Other Equipment
- Irrigation Equipment, Satellite Dish, TV Antenna
- Amenities
- Fireplace
- Lot Size
- 8,058
- Acres
- 0.19
- Lot Description
- Hardwood Trees, Irregular Lot, Landscaped, Subdivision, Sprinkler System-Yard, Few Trees
- Interior Features
- Chandelier, Bar-Dry, Decorative Designer Lighting Fixtures, Eat-in Kitchen, High Speed Internet, Kitchen Island, Multiple Staircases, Pantry, Paneling Wainscoting, Cable TV, Vaulted/Cathedral Ceilings, Wired for Data, Natural Woodwork, Walk-In Closet(s), Wired Audio
- Flooring
- Carpet, Hardwood, Slate/Marble, Tile
- Foundation
- Concrete Perimeter, Pillar/Post/Pier
- Roof
- Asphalt, Composition, Metal
- Stories
- 2
- Pool Features
- None, Community
- Pool Features
- None, Community
- Fireplaces
- 1
- Fireplace Type
- Family Room, Gas, Gas Starter, Masonry, Stone, Wood Burning
- Exterior
- Lighting, Rain Gutters
- Garage Spaces
- 2
- Parking Garage
- Additional Parking, Alley Access, Paved, Direct Access, Driveway, Electric Vehicle Charging Station(s), Garage, Garage Door Opener, Inside Entrance, Other, Permit Required, Garage Faces Rear, Storage, Workshop in Garage
- School District
- Highland Park Isd
- Elementary School
- University
- Middle School
- Highland Park
- High School
- Highland Park
- Possession
- Negotiable
- Possession
- Negotiable
- Community Features
- Playground, Park, Pool, Tennis Court(s), Curbs, Sidewalks
Mortgage Calculator
Listing courtesy of Malinda Arvesen from Briggs Freeman Sotheby's Int'l. Contact: 214-354-7029
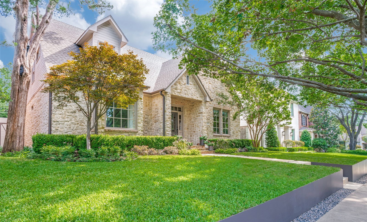
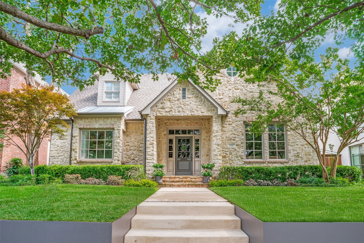
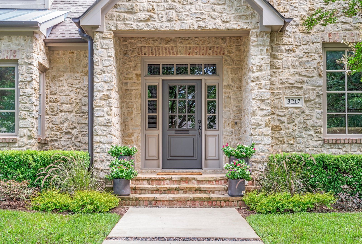
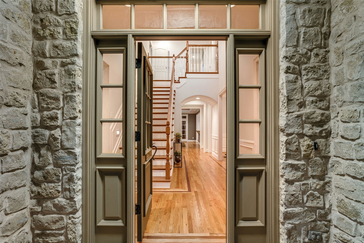
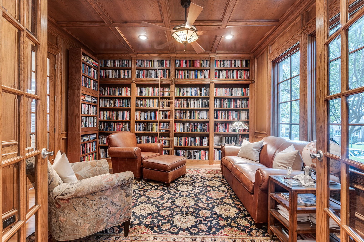
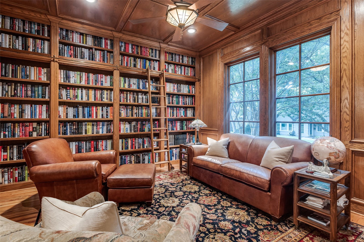
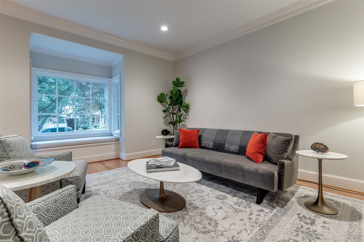
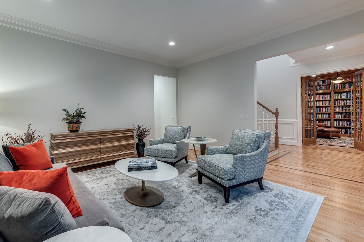
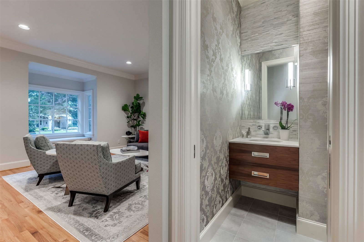
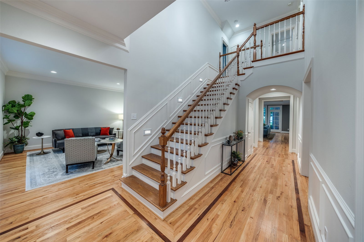
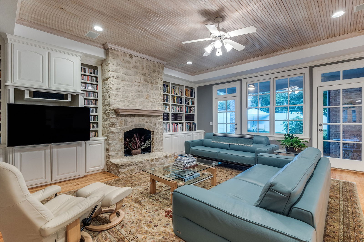
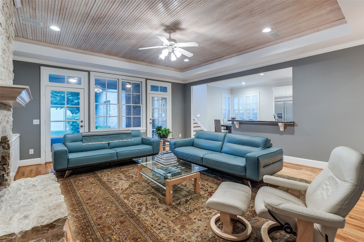
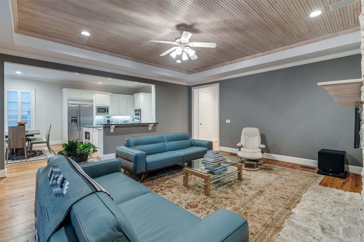
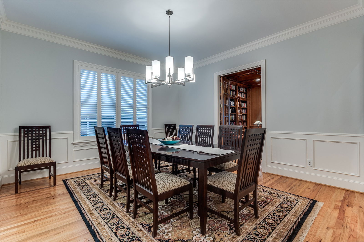
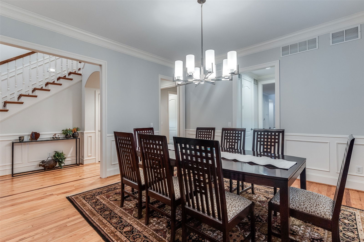
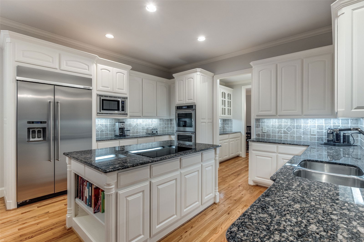
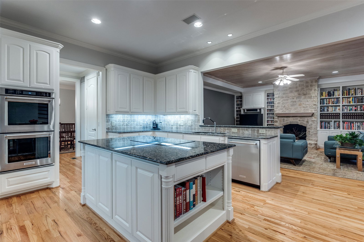
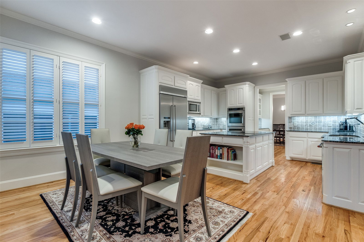
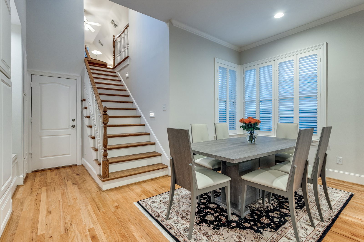
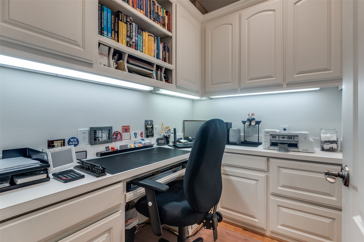
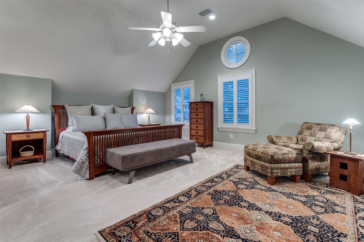
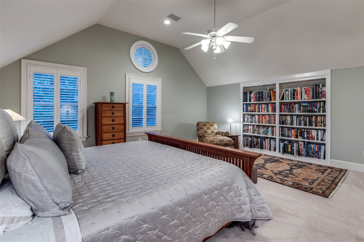
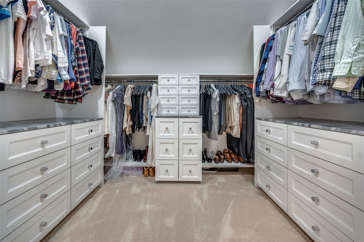
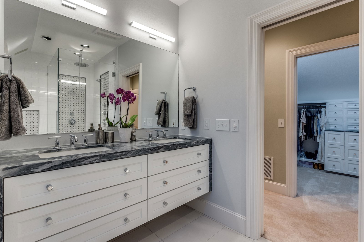
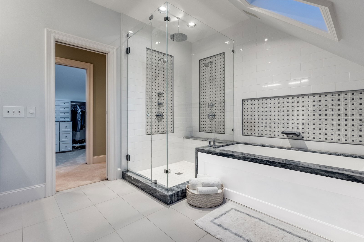
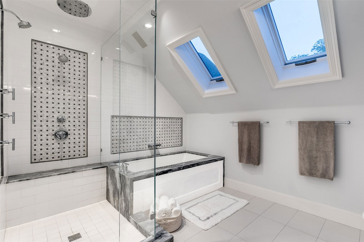
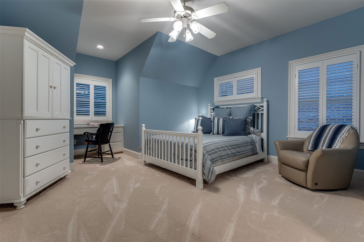
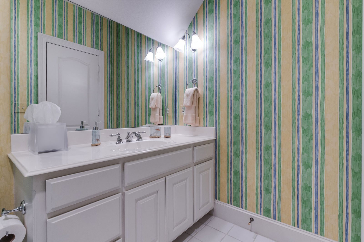
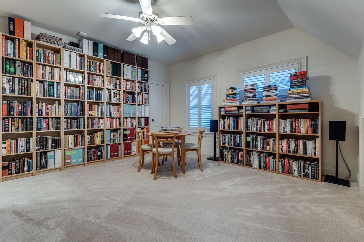
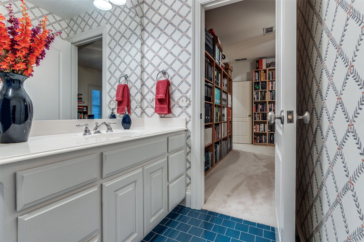
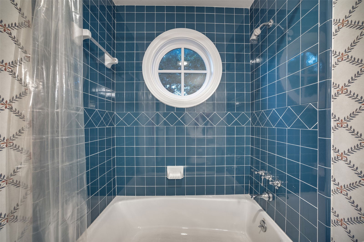
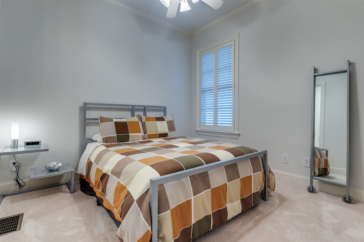
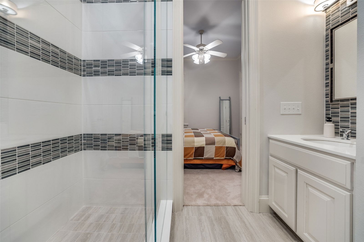
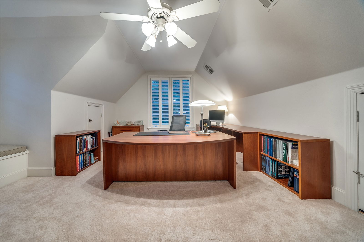
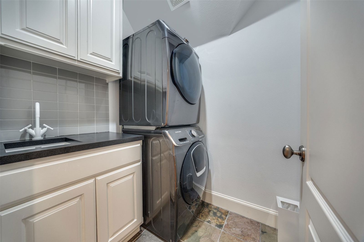
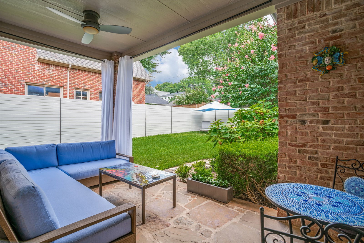
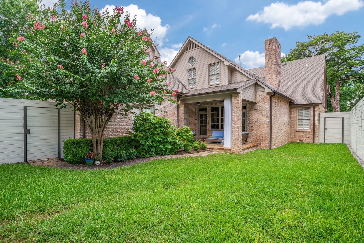
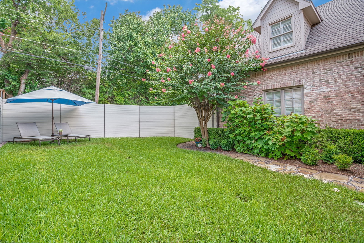
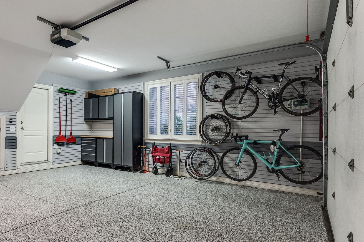
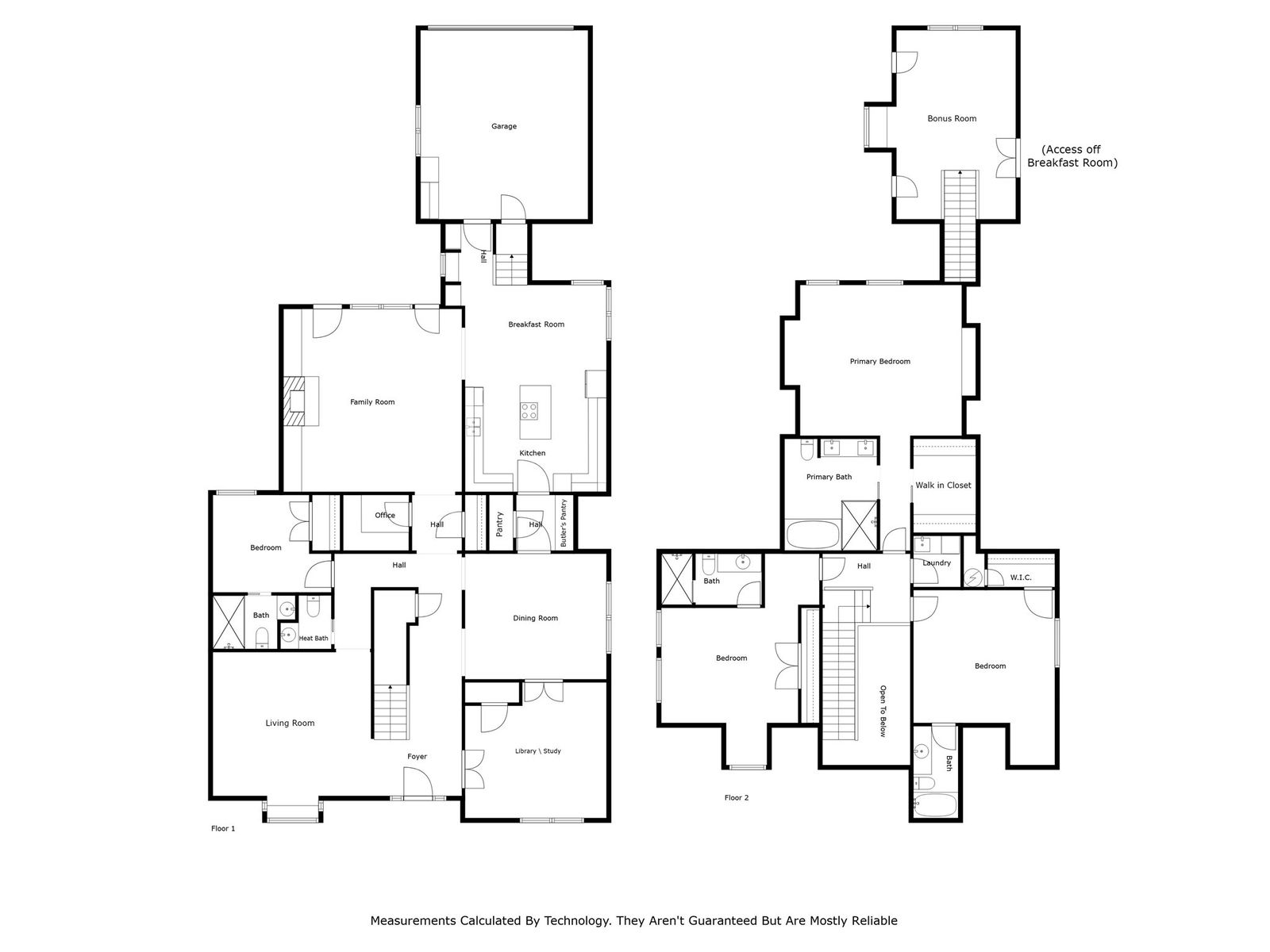
/u.realgeeks.media/forneytxhomes/header.png)