10211 Shadow Way, Dallas, TX 75243
- $500,000
- 4
- BD
- 3
- BA
- 2,845
- SqFt
- List Price
- $500,000
- MLS#
- 20914959
- Status
- ACTIVE
- Type
- Single Family Residential
- Subtype
- Residential
- Style
- Traditional, Detached
- Year Built
- 1984
- Bedrooms
- 4
- Full Baths
- 3
- Acres
- 0.20
- Living Area
- 2,845
- County
- Dallas
- City
- Dallas
- Subdivision
- Woodbridge 03
- Number of Stories
- 1
- Architecture Style
- Traditional, Detached
Property Description
Beautifully maintained and updated 4-bedroom and 3-full bath 1-story home in the highly desirable Woodbridge Subdivision. Richardson ISD. Excellent curb appeal and charming private brick-laid courtyard. This home offers an open floor plan with soaring ceilings and a spacious living room seamlessly connected to the dining area and wet bar. The stunning kitchen features granite countertops, modern updates, and a cozy breakfast nook with views of the front private courtyard. A versatile flex room can also be used as a second living area or media room with sliding doors to the backyard. The home has a nice backyard with an extended patio with pergola cover, great for outdoor cookouts and activities. Tucked away near a quiet cul-de-sac with minimal traffic, minutes from local markets, shopping centers, and Hwy 635.
Additional Information
- Agent Name
- Eric Chen
- Unexempt Taxes
- $10,547
- Amenities
- Fireplace
- Lot Size
- 8,581
- Acres
- 0.20
- Lot Description
- Irregular Lot
- Interior Features
- Bar-Wet, Decorative Designer Lighting Fixtures, Eat-in Kitchen, High Speed Internet, Open Floorplan, Cable TV
- Flooring
- Carpet, Ceramic, Vinyl
- Foundation
- Slab
- Roof
- Composition
- Stories
- 1
- Pool Features
- None
- Pool Features
- None
- Fireplaces
- 1
- Fireplace Type
- Gas Log, Wood Burning
- Exterior
- Lighting, Rain Gutters
- Garage Spaces
- 2
- Parking Garage
- Garage, Garage Faces Rear
- School District
- Richardson Isd
- Elementary School
- Audelia Creek
- Middle School
- Lake Highlands
- High School
- Berkner
- Possession
- CloseOfEscrow
- Possession
- CloseOfEscrow
Mortgage Calculator
Listing courtesy of Eric Chen from Aesthetic Realty, LLC. Contact: 469-626-8880
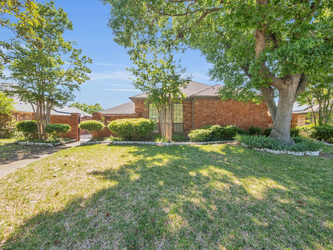
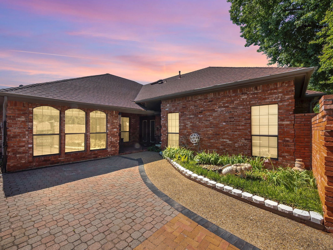
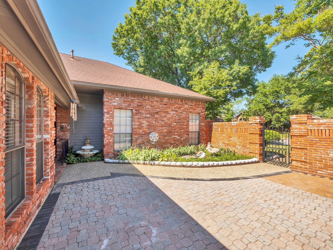
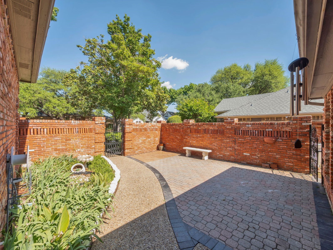
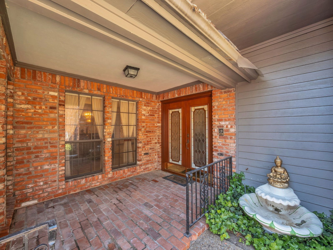
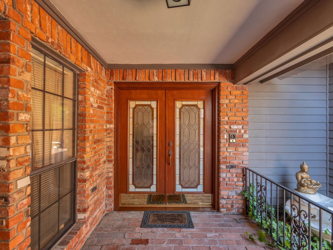
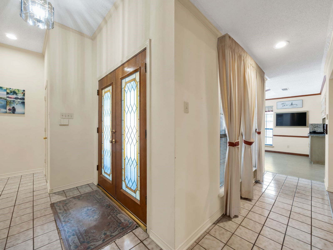
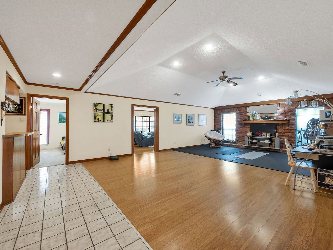
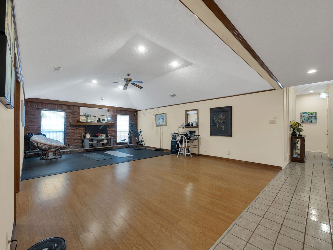
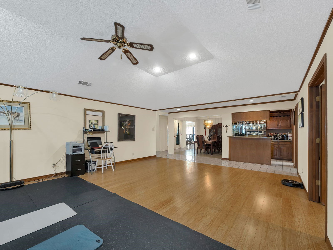
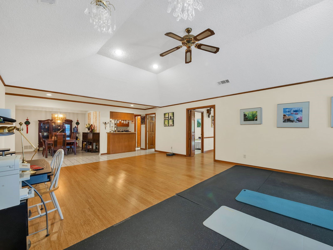
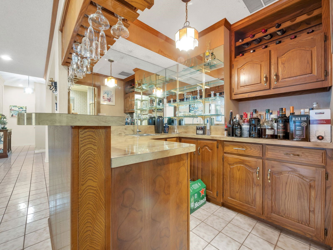
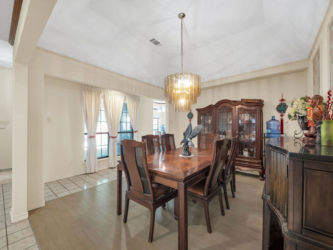
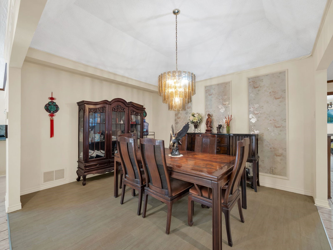
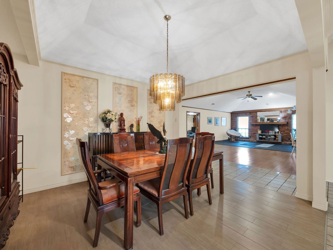
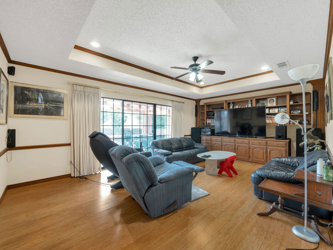
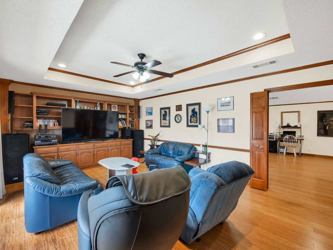
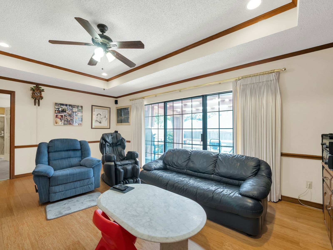
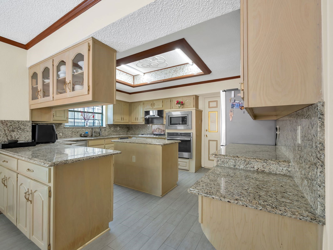
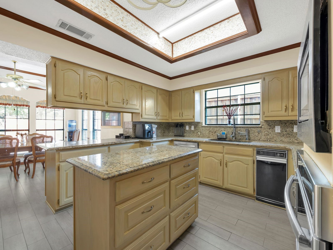
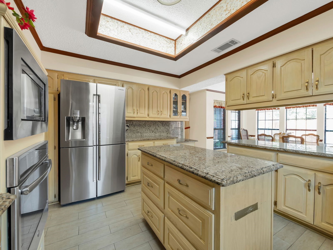
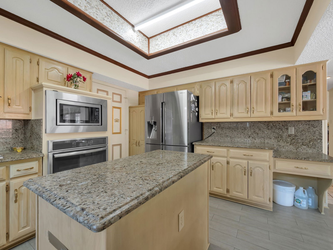
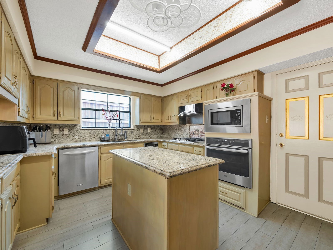
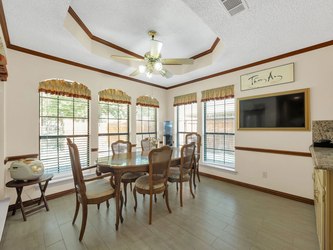
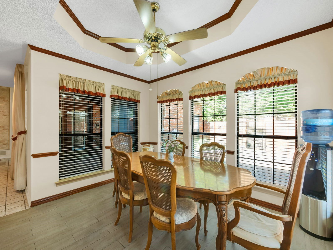
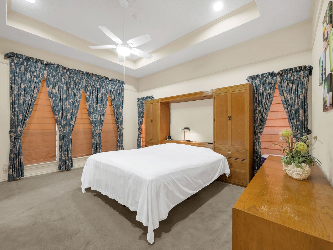
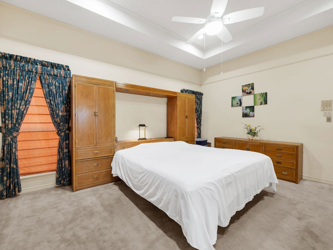
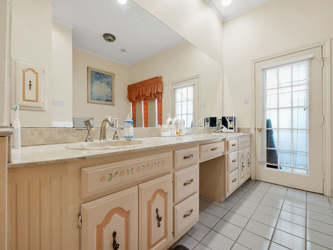
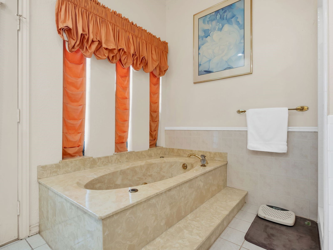
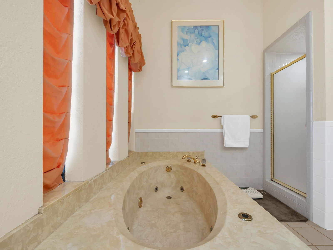
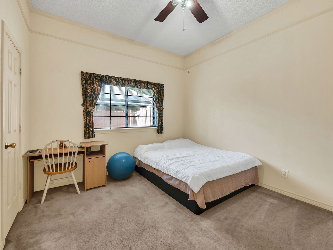
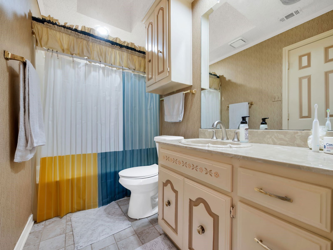
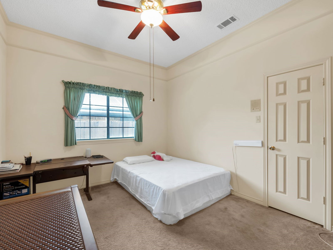
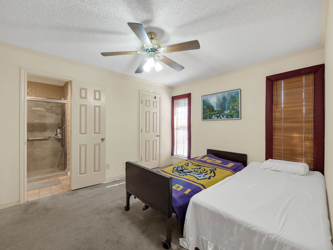
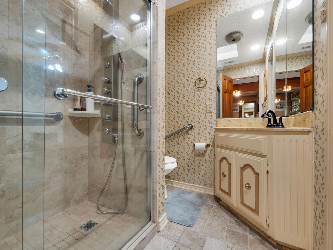
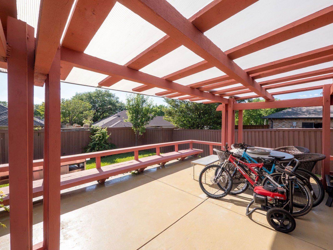
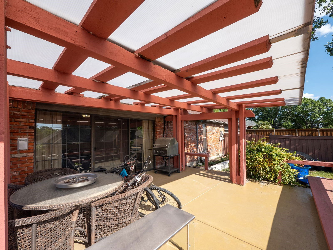
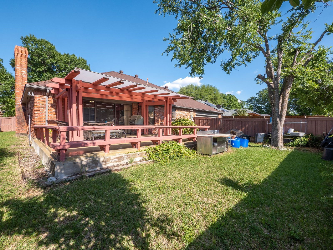
/u.realgeeks.media/forneytxhomes/header.png)