110 N Ravinia Dr, Dallas, TX 75211
- $500,000
- 3
- BD
- 2
- BA
- 2,035
- SqFt
- List Price
- $500,000
- MLS#
- 21006773
- Status
- ACTIVE
- Type
- Single Family Residential
- Subtype
- Residential
- Style
- Traditional, Detached
- Year Built
- 1936
- Construction Status
- Preowned
- Bedrooms
- 3
- Full Baths
- 2
- Acres
- 0.20
- Living Area
- 2,035
- County
- Dallas
- City
- Dallas
- Subdivision
- Beverly Hills Addition
- Number of Stories
- 2
- Architecture Style
- Traditional, Detached
Property Description
Tucked away on a quiet street in North Oak Cliff, 110 N Ravinia is a charming cottage bursting with designer style and personality. Step inside to find beautifully stained hardwoods, a captivating fireplace and sunlight pouring through updated low-e windows. The spacious living area flows effortlessly into a showstopper kitchen- terra cotta tile, dramatic lighting, a generous island and twin sets of French doors framing views of the lush backyard. A bold study or office addition steals the show with its vaulted ceiling, savory green hue, private courtyard access and new mini-split HVAC. Two bedrooms on the main level share a refined bath, while the upstairs suite offers privacy and its own ensuite retreat. With room for six cars in the oversized driveway, a serene backyard for gathering, and curated details throughout, this home blends historic charm with modern magic.
Additional Information
- Agent Name
- Jason Saucedo
- Amenities
- Fireplace
- Lot Size
- 8,668
- Acres
- 0.20
- Lot Description
- Back Yard, Lawn, Few Trees
- Interior Features
- Kitchen Island, Pantry, Vaulted/Cathedral Ceilings, Walk-In Closet(s)
- Flooring
- Ceramic, Wood
- Foundation
- Pillar/Post/Pier
- Roof
- Composition
- Stories
- 2
- Pool Features
- None
- Pool Features
- None
- Fireplaces
- 1
- Fireplace Type
- Gas Starter, Wood Burning
- Exterior
- Storage
- Parking Garage
- Driveway, Off Street, Parking Pad, Other
- School District
- Dallas Isd
- Elementary School
- Kahn
- Middle School
- Raul Quintanilla
- High School
- Sunset
- Possession
- CloseOfEscrow
- Possession
- CloseOfEscrow
Mortgage Calculator
Listing courtesy of Jason Saucedo from Dave Perry Miller Real Estate. Contact: 214-303-1133
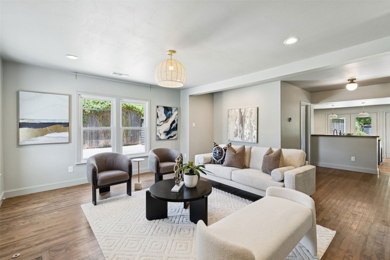
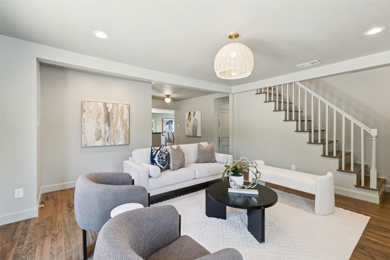
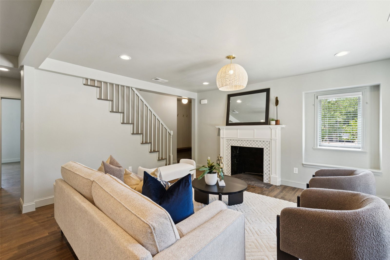
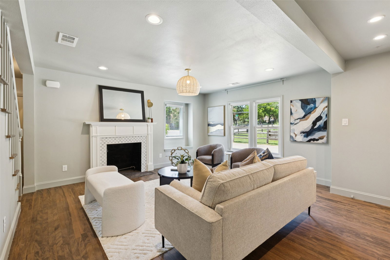
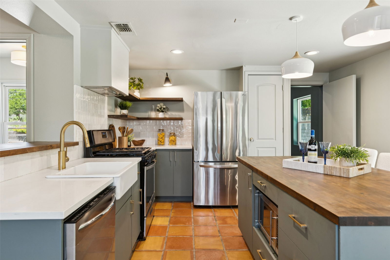
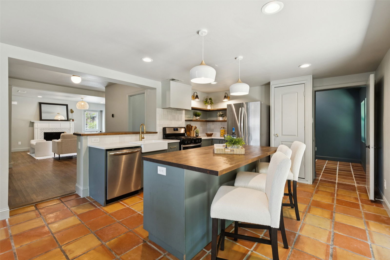
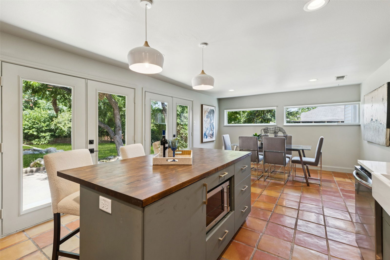
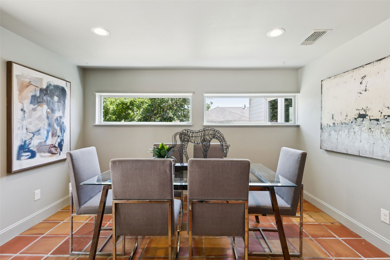
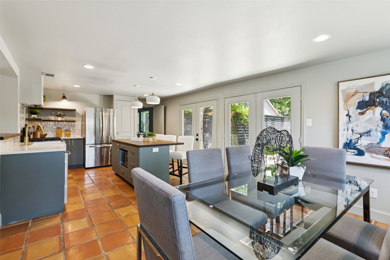
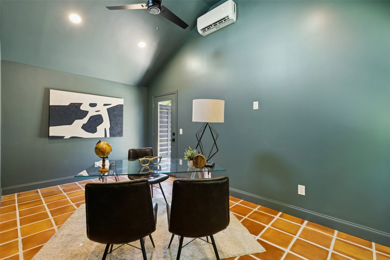
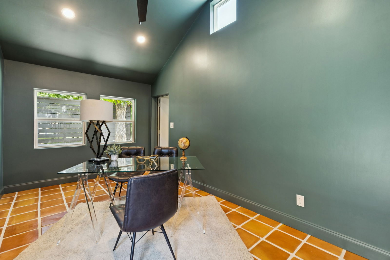
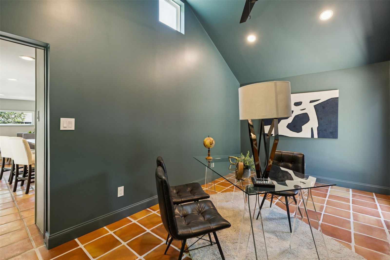
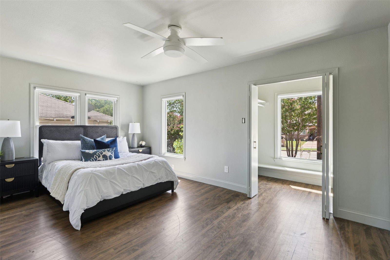
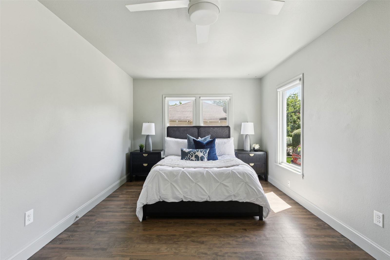
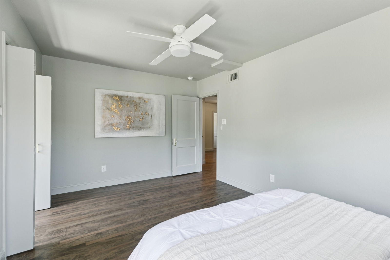
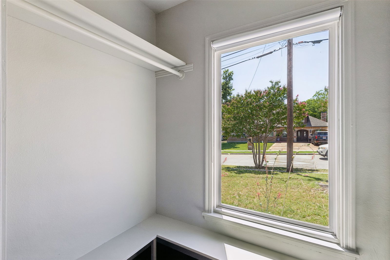
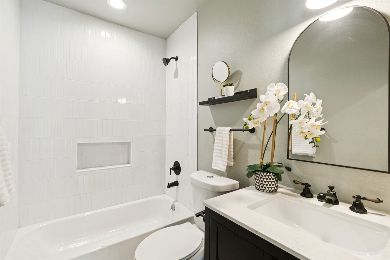
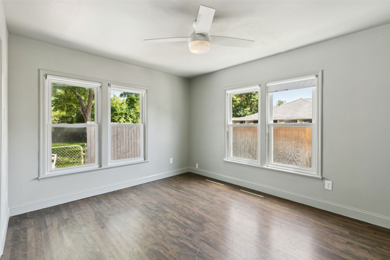
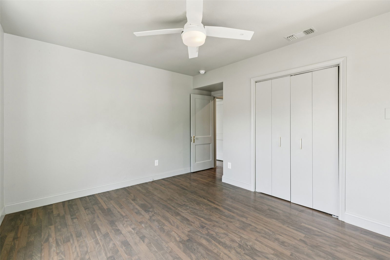
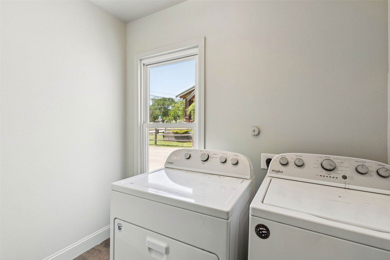
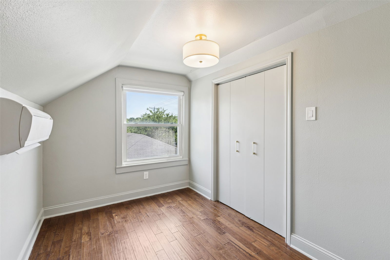
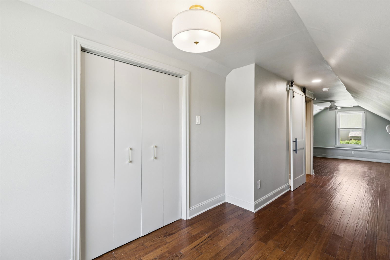
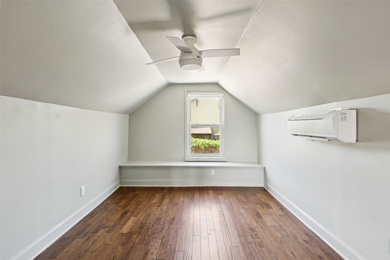
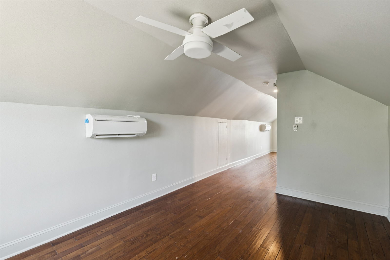
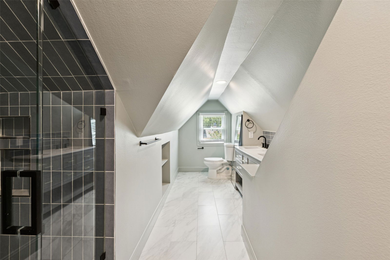
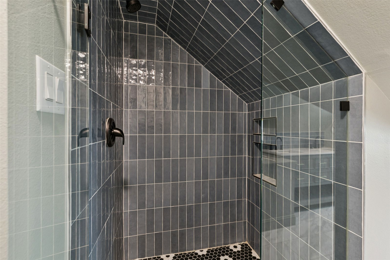
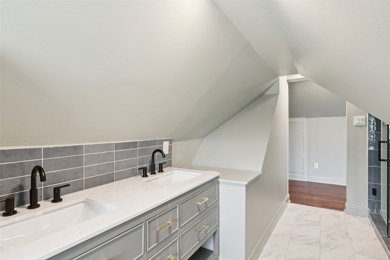
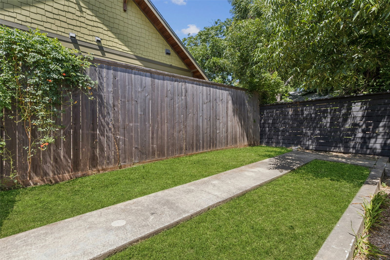
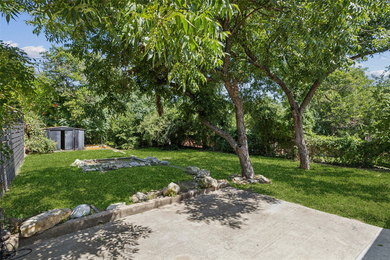
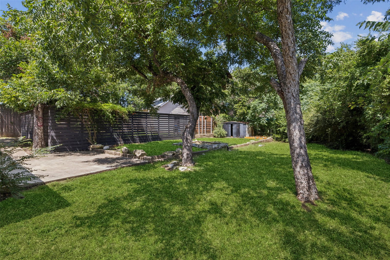
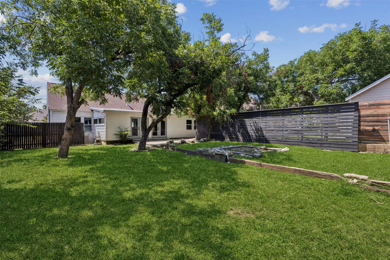
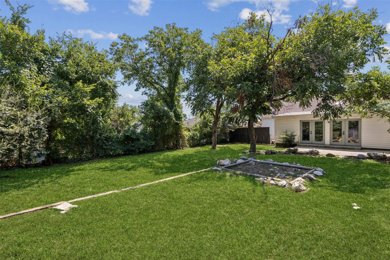
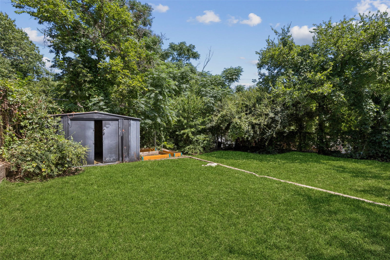
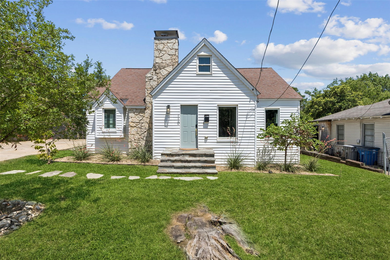
/u.realgeeks.media/forneytxhomes/header.png)