446 Matador Dr, Fate, TX 75189
- $505,000
- 3
- BD
- 2
- BA
- 2,412
- SqFt
- List Price
- $505,000
- Price Change
- ▼ $14,000 1755543094
- MLS#
- 20873058
- Status
- ACTIVE
- Type
- Single Family Residential
- Subtype
- Residential
- Style
- Traditional, Detached
- Year Built
- 2024
- Bedrooms
- 3
- Full Baths
- 2
- Acres
- 0.17
- Living Area
- 2,412
- County
- Rockwall
- City
- Fate
- Subdivision
- Edgewater
- Architecture Style
- Traditional, Detached
Property Description
This beautiful, new 1½ story Grand Home (never occupied) is north facing and right across the street from beautiful, paved trails, a creek, parks, community pool, and a playground just steps from the front door. This home has a large backyard with brick wall at the rear. No rear neighbors for ultimate privacy! Backyard is a blank canvass, ready for a pool, deck, swing sets, etc. Tankless water heater. Built-in surge protector for the electrical system. This home boasts a huge kitchen with newly installed chrome pot filler, white shaker cabinets, omega stone countertops, a full bowl sink, and stainless steel appliances, including a 5-burner gas cooktop with removable pancake griddle. Kitchen has a large, onyx-colored granite island. The open concept vaulted family room has dark wood floors and a cast stone gas fireplace with mantle. Dark wood floors continue throughout the first floor, including the primary bathroom closet. Primary bathroom includes a free-standing tub, glass shower with deco tile, and rectangular sinks. Gorgeous, upgraded ceramic tile in the primary and secondary bathrooms. Kitchen and bathrooms feature chrome fixtures. Two additional bedrooms downstairs. Spacious first floor study has a wide entry ready for a barn door. Full oak staircase features modern, wrought iron balusters leading to the upstairs game room. Beverage fridge and wet bar newly installed in game room. 8-foot doors throughout home, including front entry door stained in dark Mahogany.
Additional Information
- Agent Name
- Candy Thompson
- HOA Fees
- $900
- HOA Freq
- Annually
- Amenities
- Fireplace
- Lot Size
- 7,261
- Acres
- 0.17
- Lot Description
- Back Yard, Irregular Lot, Lawn, Landscaped, Subdivision, Sprinkler System-Yard
- Interior Features
- Double Vanity, Granite Counters, Kitchen Island, Loft, Open Floor Plan, Pantry, Vaulted/Cathedral Ceilings, Walk-In Closet(s)
- Flooring
- Carpet, Tile, Wood
- Foundation
- Slab
- Roof
- Composition
- Pool Features
- None, Community
- Pool Features
- None, Community
- Fireplaces
- 1
- Fireplace Type
- Gas, Stone
- Exterior
- Rain Gutters
- Garage Spaces
- 2
- Parking Garage
- Driveway, Garage Faces Front, Garage
- School District
- Rockwall Isd
- Elementary School
- Lupe Garcia
- Middle School
- Herman E Utley
- High School
- Heath
- Possession
- CloseOfEscrow
- Possession
- CloseOfEscrow
- Community Features
- Playground, Park, Pool, Near Trails/Greenway, Curbs, Sidewalks
Mortgage Calculator
Listing courtesy of Candy Thompson from Keller Williams Realty DPR. Contact: 972-504-7744
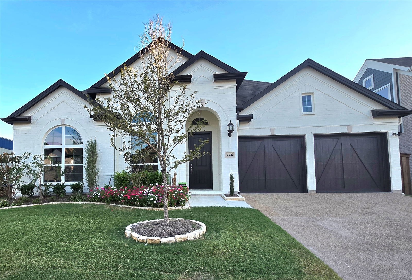
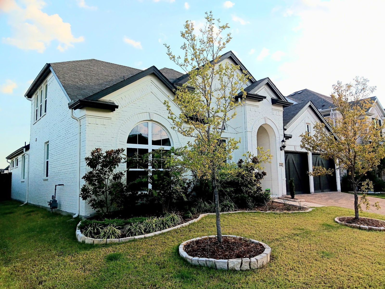
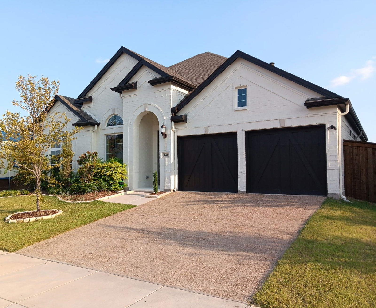
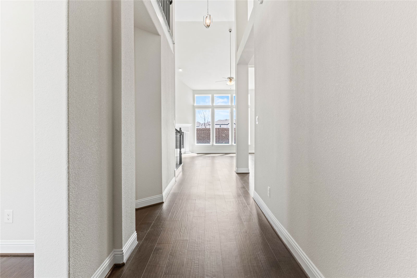
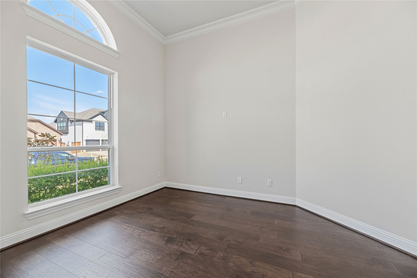
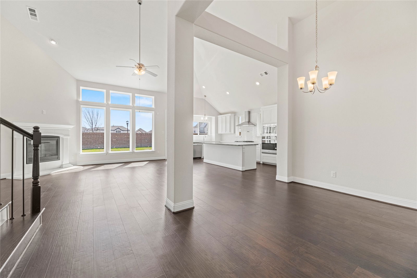
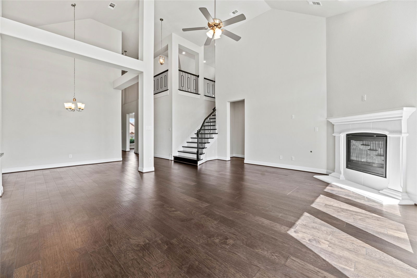
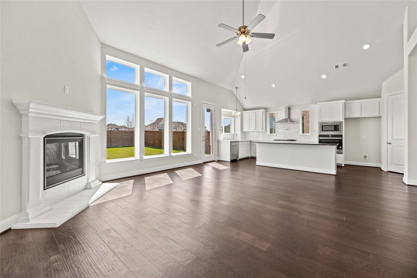
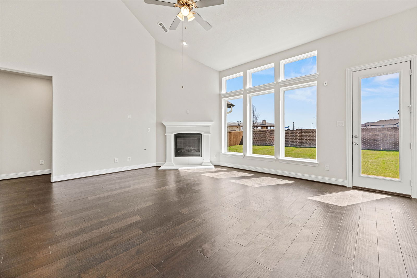
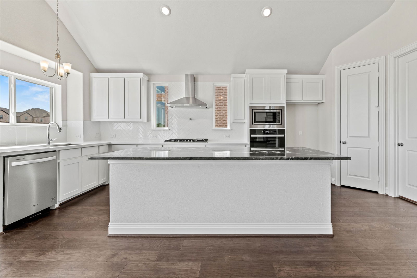
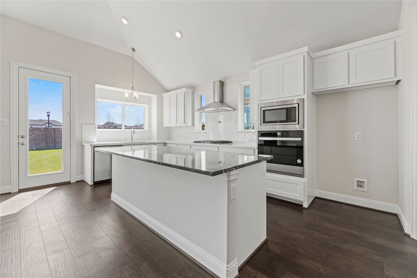
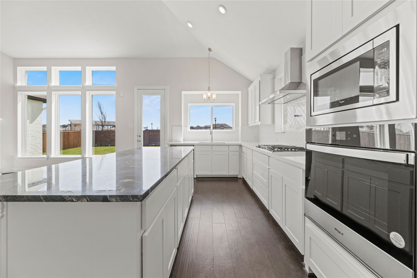
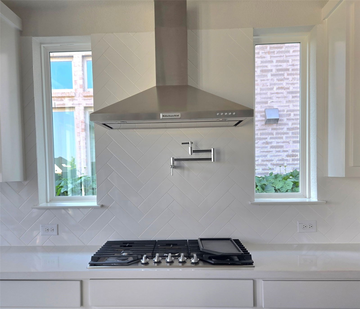
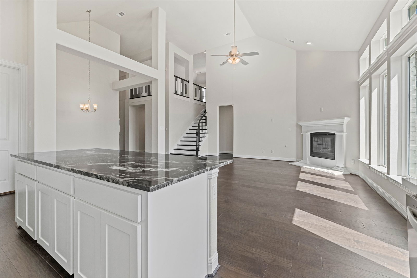
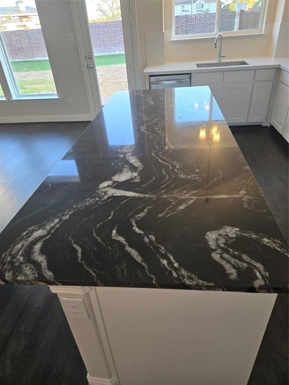
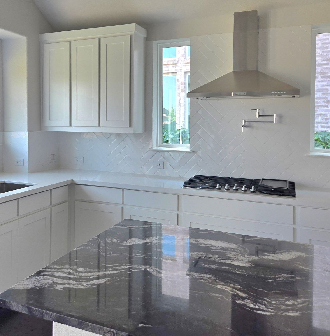
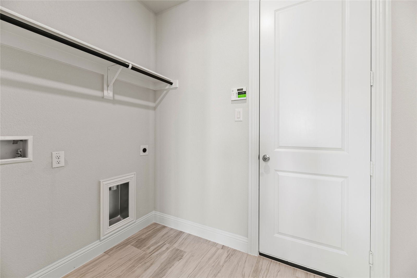
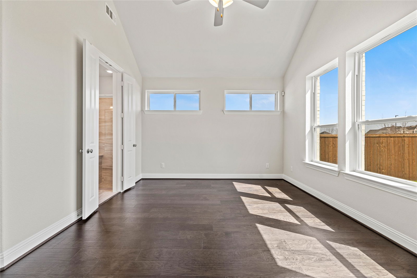
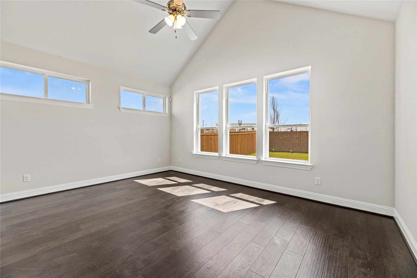
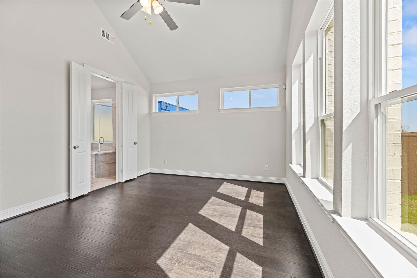
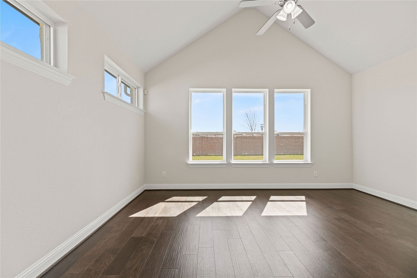
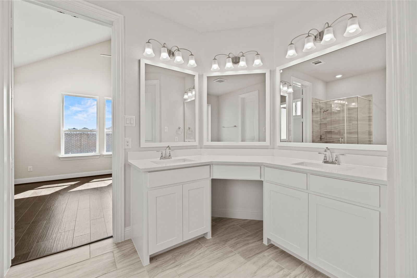
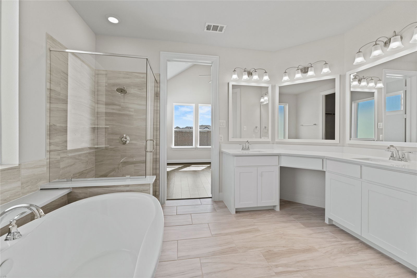
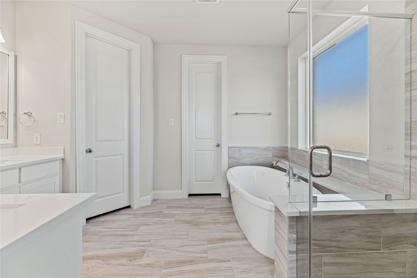
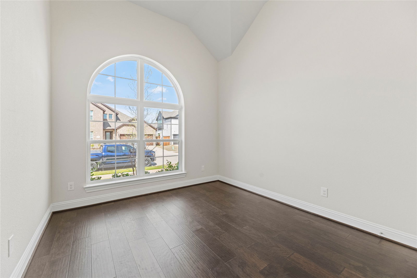
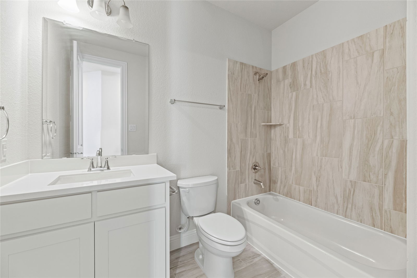
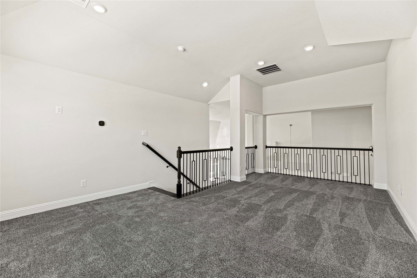
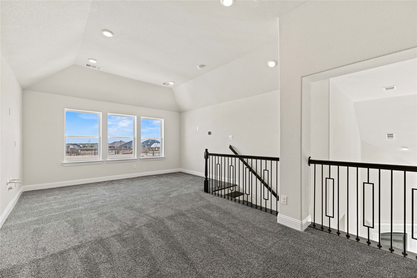
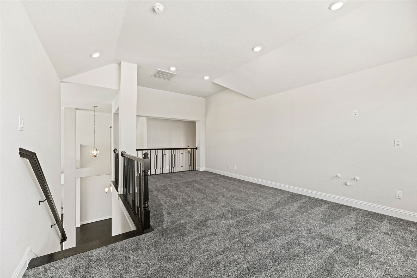
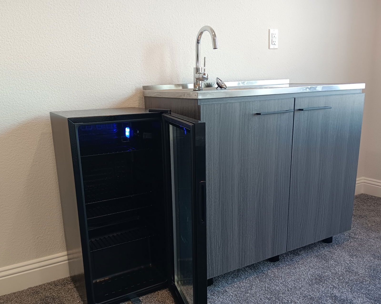
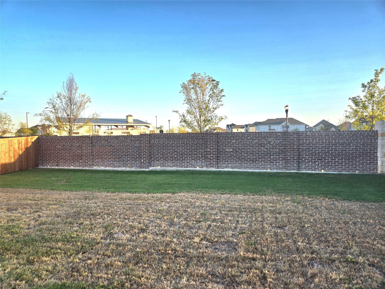
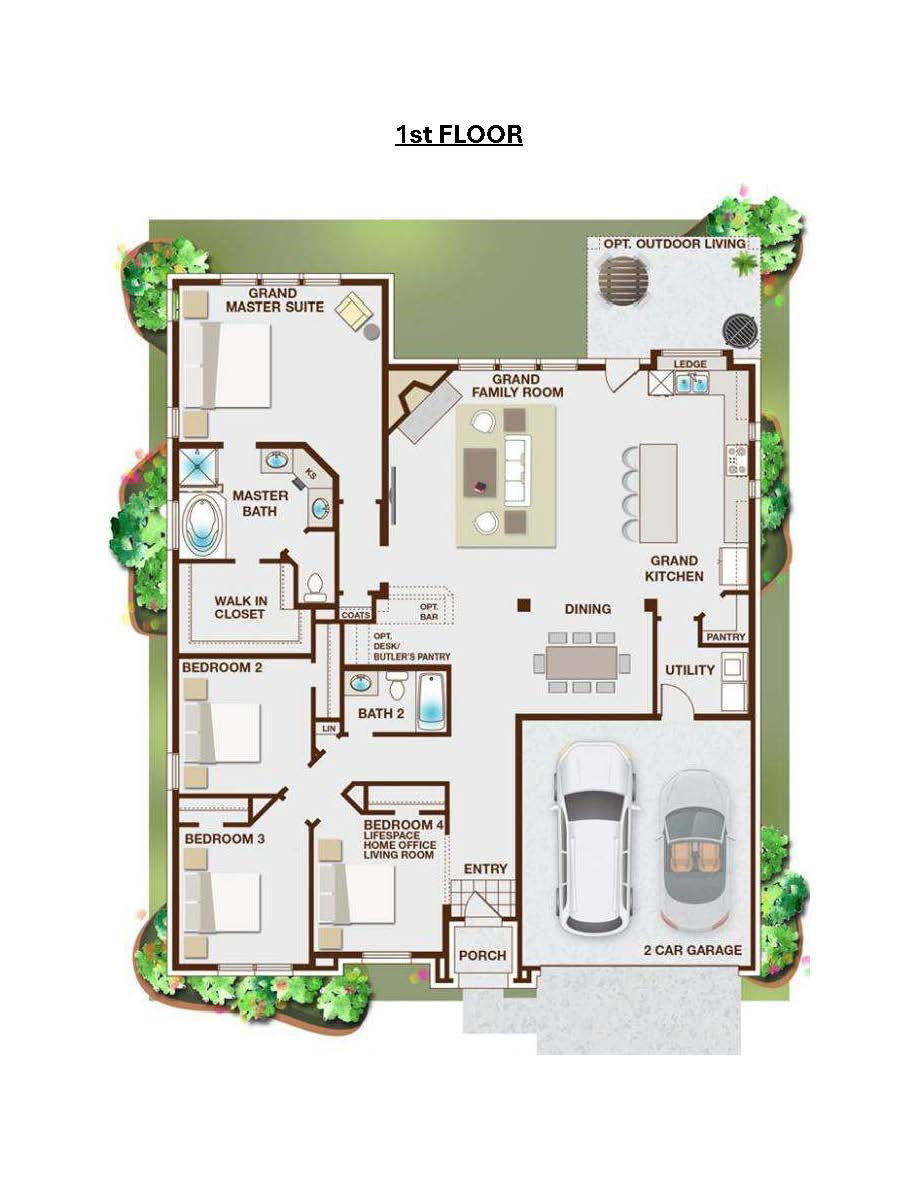
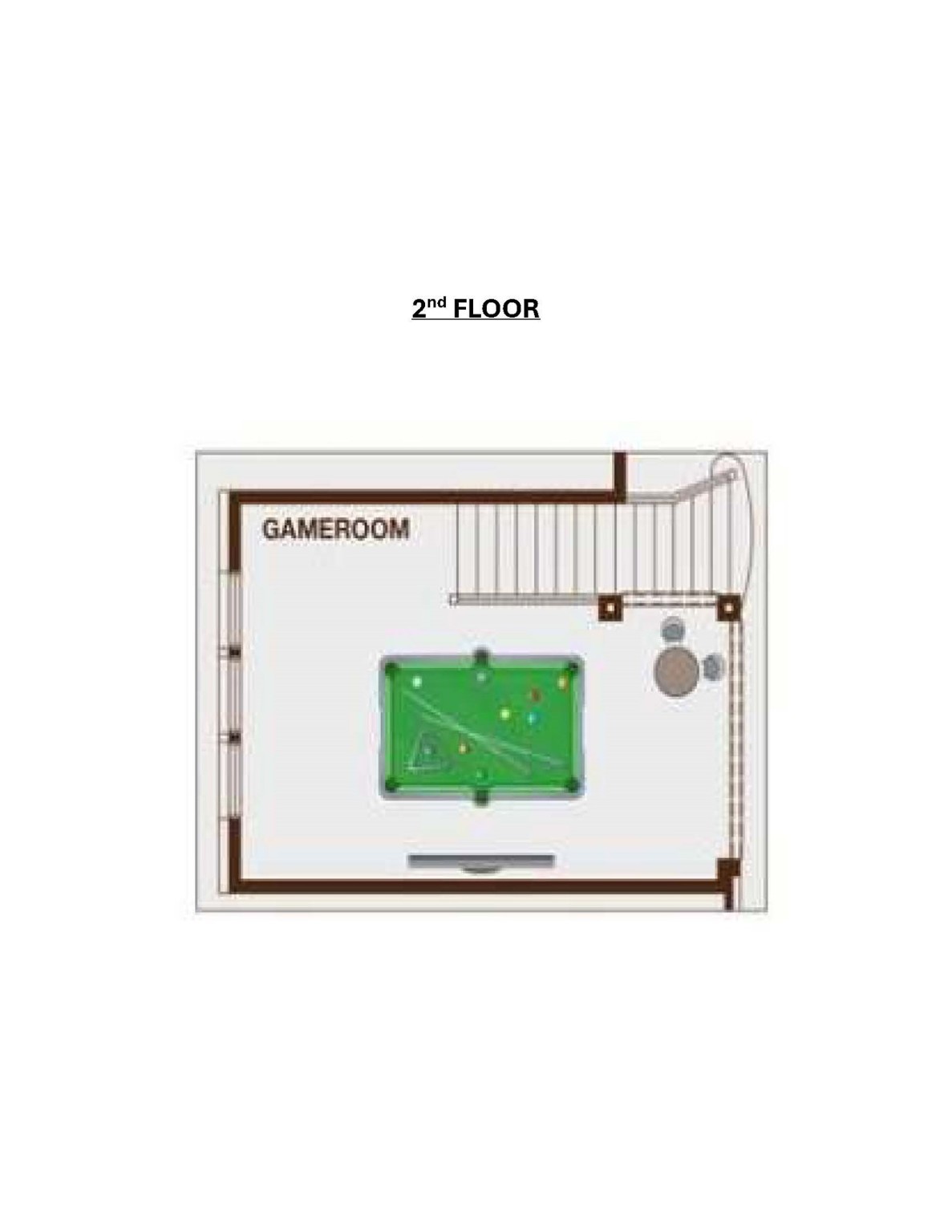
/u.realgeeks.media/forneytxhomes/header.png)