2310 Rise Ridge Rd, Grand Prairie, TX 75052
- $508,990
- 5
- BD
- 3
- BA
- 2,775
- SqFt
- List Price
- $508,990
- MLS#
- 21022538
- Status
- ACTIVE
- Type
- Single Family Residential
- Subtype
- Residential
- Style
- Detached
- Year Built
- 2025
- Construction Status
- New Construction - Incomplete
- Bedrooms
- 5
- Full Baths
- 3
- Acres
- 0.11
- Living Area
- 2,775
- County
- Dallas
- City
- Grand Prairie
- Subdivision
- The Preserve at Forum
- Number of Stories
- 2
- Architecture Style
- Detached
Property Description
Discover the luxury and functionality of the Holly floor plan, a spacious 2,775 sq. ft., 5-bedroom, 3-bathroom, 2-story home in the sought-after Preserve at the Forum community in Grand Prairie, TX. With its timeless brick and rock exterior, professional landscaping, full irrigation system, and charming front yard tree. The chef’s kitchen is the heart of the home, featuring painted cabinets, quartz countertops, stainless steel appliances, a double oven, and a gas stove with vent hood. The large island offers plenty of seating and workspace, while the built-in bar-hutch area in the dining room adds a touch of elegance. The open-concept kitchen overlooks the living room, boasting soaring 2-story ceilings, expansive windows for natural light, and a cozy gas fireplace. A grand wrought iron staircase leads to the second floor, where the loft-game room provides a versatile space with a luxurious railing overlooking the living room. The primary suite is a serene retreat with a spa-inspired bathroom, including a tiled walk-in shower with a glass enclosure and bench, dual vanities, and modern finishes. Schedule a tour today and experience the unmatched elegance of the Holly floor plan!
Additional Information
- Agent Name
- Kristapher Haney
- HOA Fees
- $800
- HOA Freq
- Annually
- Other Equipment
- Irrigation Equipment
- Lot Size
- 5,000
- Acres
- 0.11
- Lot Description
- Sprinkler System-Yard
- Interior Features
- Double Vanity, Granite Counters, Kitchen Island, Open Floorplan, Pantry, Smart Home, Vaulted/Cathedral Ceilings, Wired for Data, Walk-In Closet(s)
- Flooring
- Laminate, Vinyl
- Foundation
- Pillar/Post/Pier, Slab
- Roof
- Shingle
- Stories
- 2
- Pool Features
- None
- Pool Features
- None
- Garage Spaces
- 2
- Parking Garage
- Driveway, Garage Faces Front, Garage
- School District
- Grand Prairie Isd
- Elementary School
- Mooresally
- Middle School
- Jackson
- High School
- Grand Prairie
- Possession
- CloseOfEscrow
- Possession
- CloseOfEscrow
Mortgage Calculator
Listing courtesy of Kristapher Haney from Keller Williams Realty Lone St. Contact: 512-930-7653
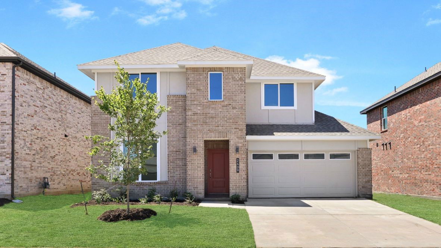
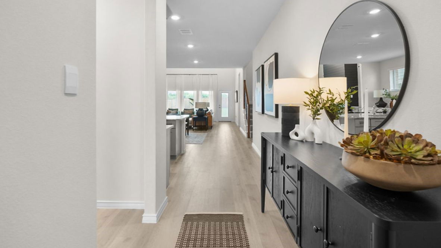
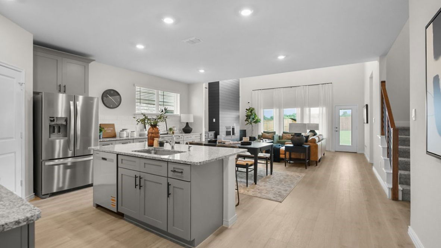
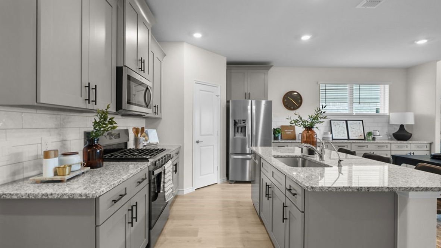
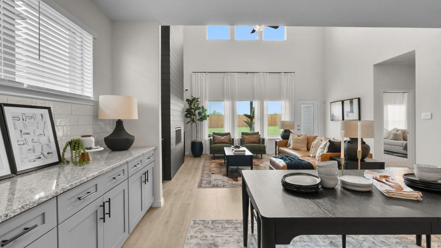
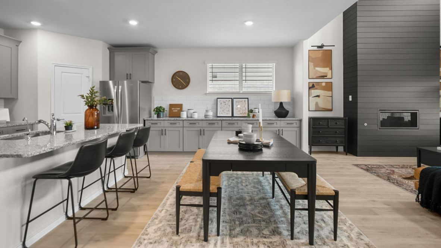
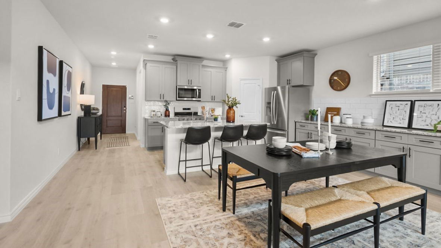
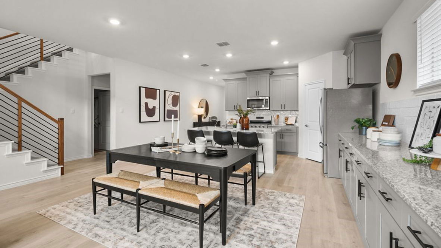
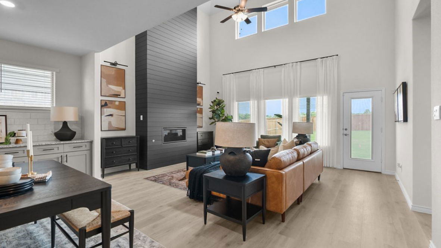
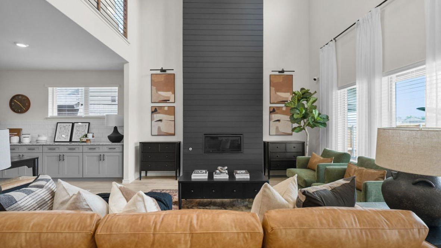
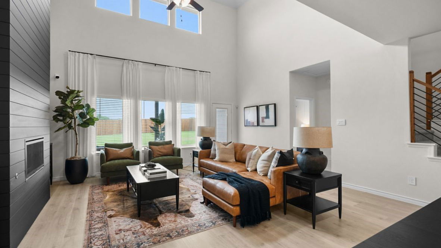
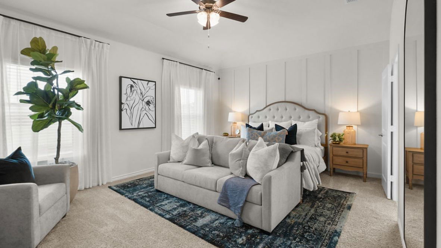
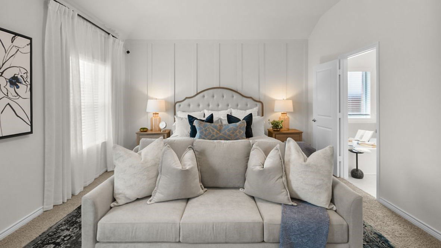
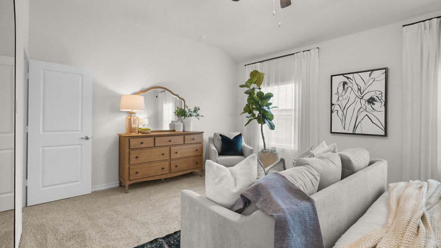
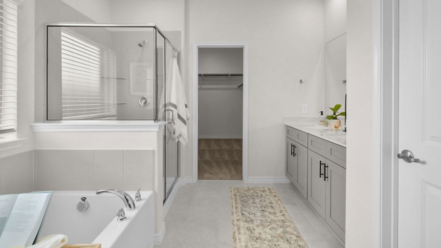
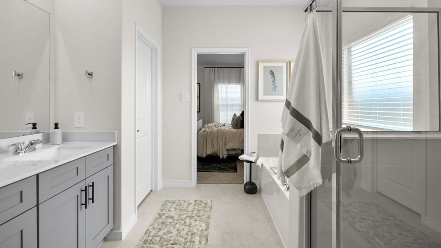
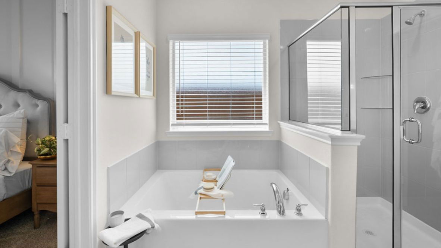
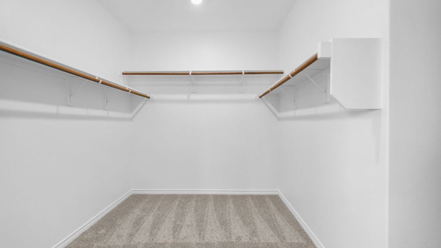
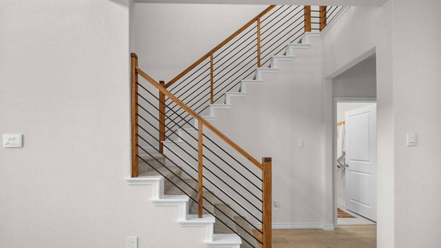
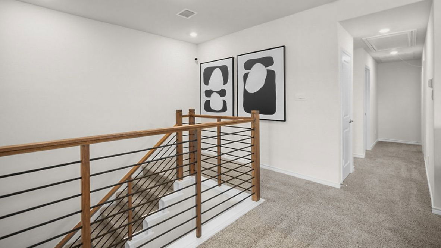
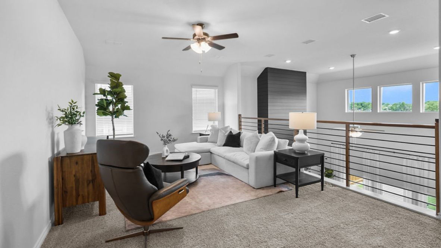
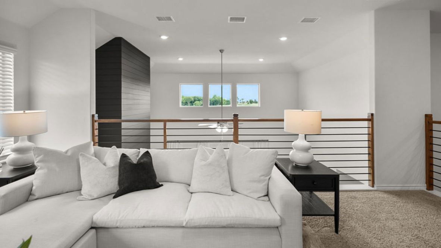
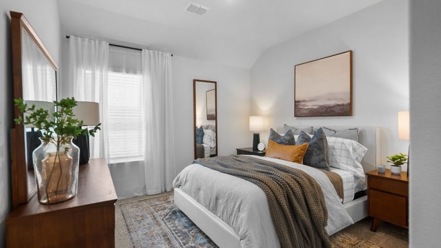
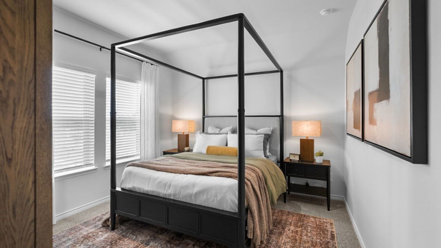
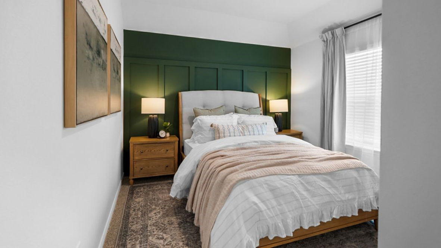
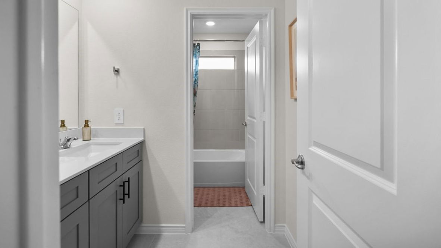
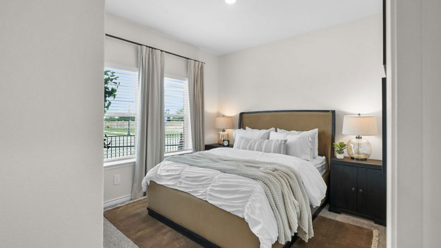
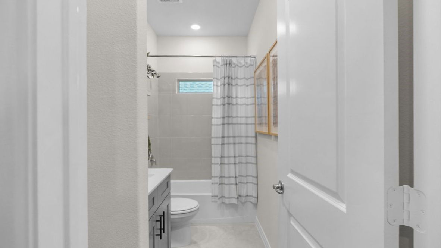
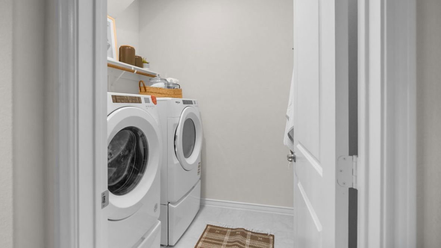
/u.realgeeks.media/forneytxhomes/header.png)