1514 Broadview Dr, Garland, TX 75042
- $509,900
- 3
- BD
- 3
- BA
- 2,340
- SqFt
- List Price
- $509,900
- MLS#
- 21029424
- Status
- ACTIVE
- Type
- Single Family Residential
- Subtype
- Residential
- Style
- Traditional, Detached
- Year Built
- 2023
- Bedrooms
- 3
- Full Baths
- 2
- Half Baths
- 1
- Acres
- 0.09
- Living Area
- 2,340
- County
- Dallas
- City
- Garland
- Subdivision
- Riverset Ph 2
- Number of Stories
- 2
- Architecture Style
- Traditional, Detached
Property Description
Welcome to this stunning two-story Brightland home, built in 2023 with 3 bedrooms and 2.5 baths. This beautiful property is designed to exceed expectations with its modern features and thoughtful layout. The chef’s kitchen boasts stainless steel appliances, a large curved island, a walk-in pantry, and ample storage and counter space. The dining area, framed by a wall of windows, offers a picturesque view of the covered patio—perfect for entertaining. The luxurious owner’s suite is a true retreat, featuring two walk-in closets and a spa-like bath with dual sinks, a soaking tub, and a separate shower. Upstairs, you’ll find two more bedrooms, a full bath, a game room, and an office space. Situated in the desirable Riverset community, this home provides access to amenities including a resort-style pool, dog park, walking trails, and a central park with a playground. Don’t miss the chance to make this your dream home!
Additional Information
- Agent Name
- Lily Tran
- Unexempt Taxes
- $1,648
- HOA Fees
- $153
- HOA Freq
- Monthly
- Amenities
- Fireplace
- Lot Size
- 4,094
- Acres
- 0.09
- Lot Description
- Irregular Lot, Landscaped, Subdivision
- Interior Features
- Kitchen Island, Open Floorplan, Pantry, Walk-In Closet(s)
- Flooring
- Carpet, Vinyl, Tile
- Foundation
- Slab
- Roof
- Composition
- Stories
- 2
- Pool Features
- None, Community
- Pool Features
- None, Community
- Fireplaces
- 1
- Fireplace Type
- Living Room
- Exterior
- Private Yard
- Garage Spaces
- 2
- Parking Garage
- Covered, Garage, Garage Faces Rear
- School District
- Garland Isd
- Elementary School
- Choice Of School
- Middle School
- Choice Of School
- High School
- Choice Of School
- Possession
- CloseOfEscrow
- Possession
- CloseOfEscrow
- Community Features
- Club House, Playground, Pool, Curbs, Sidewalks
Mortgage Calculator
Listing courtesy of Lily Tran from eXp Realty LLC. Contact: 817-851-8884
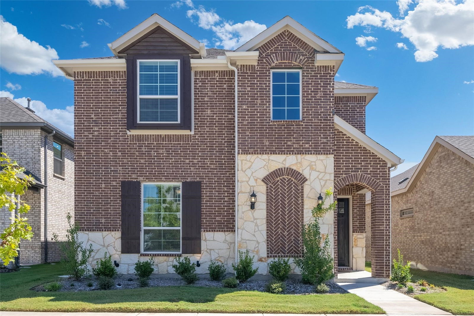
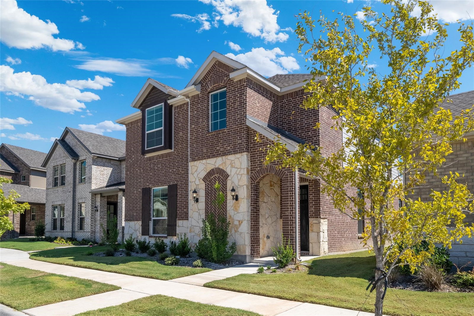
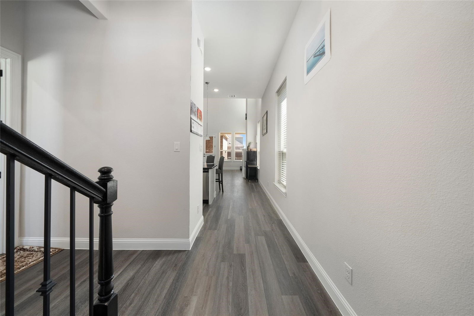
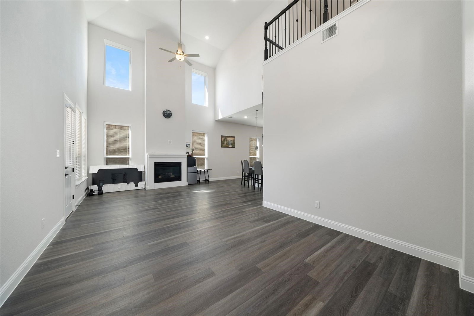
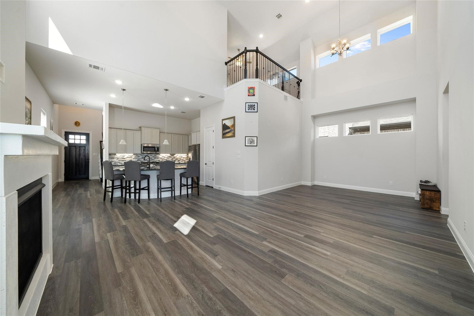
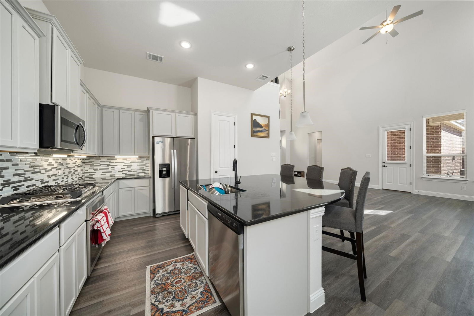
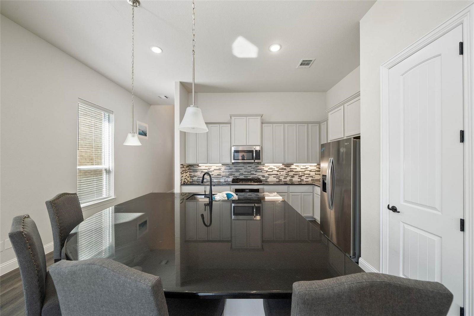
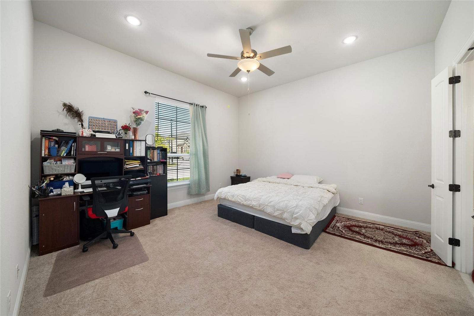
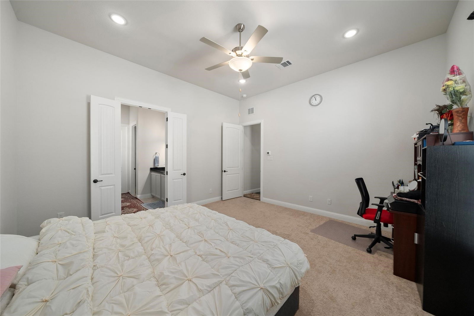
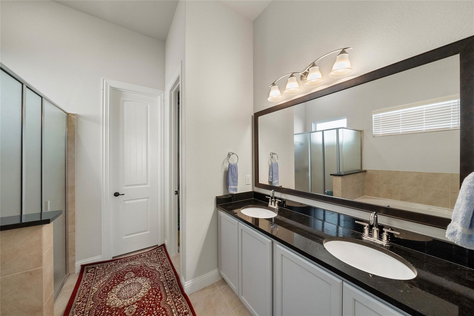
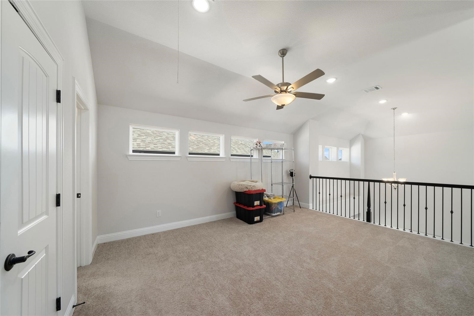
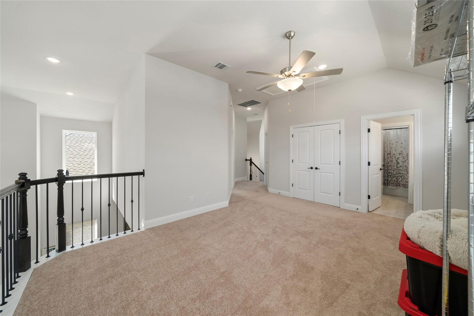
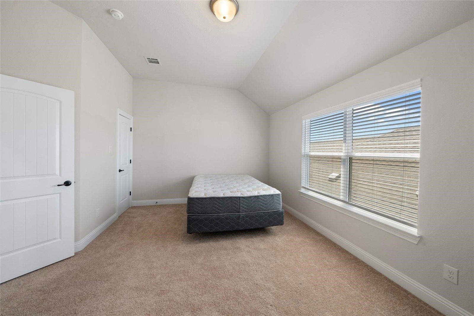
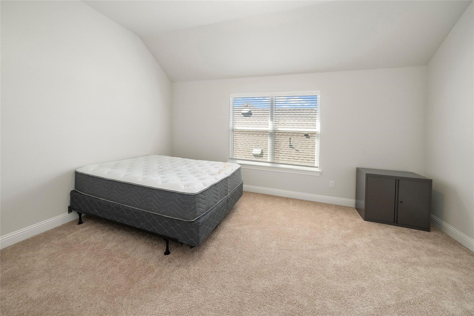
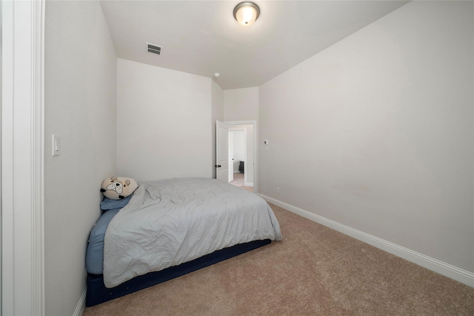
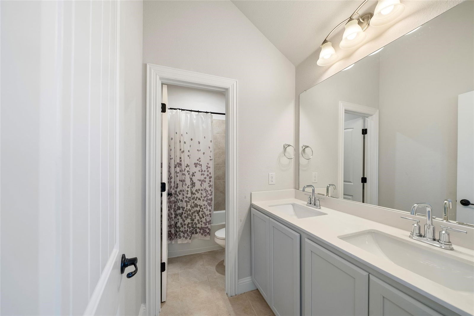
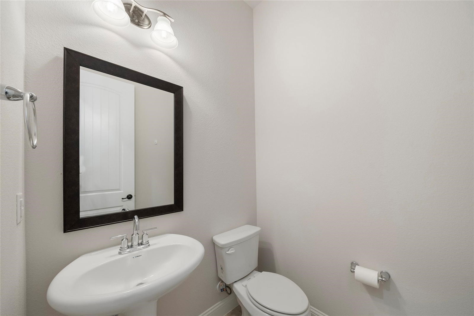
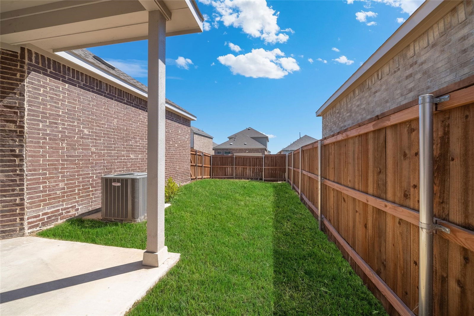
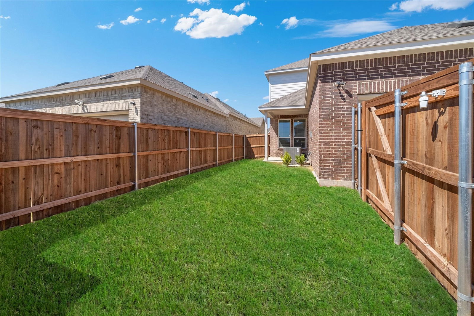
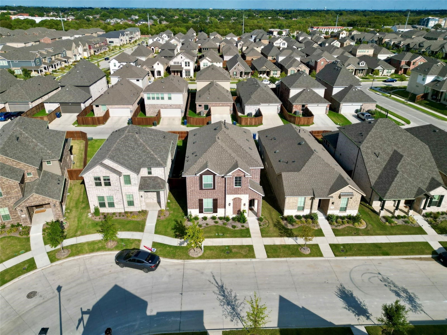
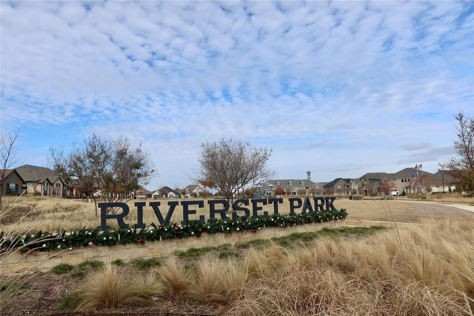
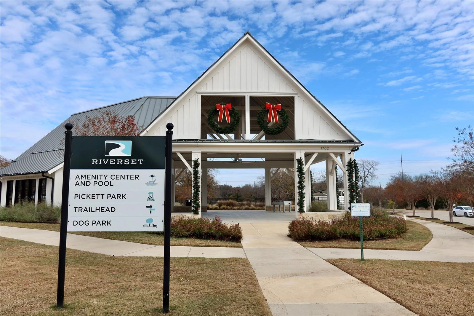
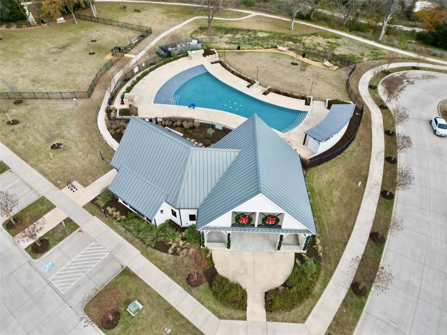
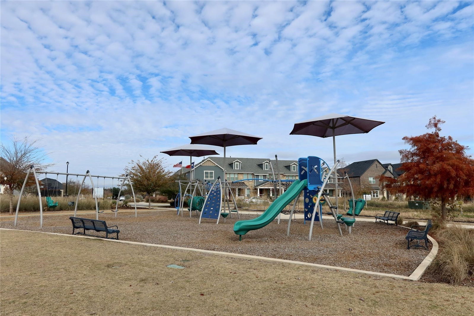
/u.realgeeks.media/forneytxhomes/header.png)