9352 Riverwalk Ln, Irving, TX 75063
- $510,000
- 3
- BD
- 3
- BA
- 2,141
- SqFt
- List Price
- $510,000
- MLS#
- 21036431
- Status
- ACTIVE
- Type
- Single Family Residential
- Subtype
- Residential
- Style
- Traditional, Detached
- Year Built
- 1992
- Construction Status
- Preowned
- Bedrooms
- 3
- Full Baths
- 2
- Half Baths
- 1
- Acres
- 0.09
- Living Area
- 2,141
- County
- Dallas
- City
- Irving
- Subdivision
- Riverwalk Estates
- Number of Stories
- 2
- Architecture Style
- Traditional, Detached
Property Description
Stunning Home in Riverwalk Estates Welcome to a home that impresses from the moment you step inside! Soaring ceilings and a graceful winding staircase set the tone, while formal living and dining spaces create the perfect backdrop for gatherings and celebrations. The gourmet kitchen is sure to delight with gleaming granite countertops, a gas range, and abundant cabinetry—flowing seamlessly into the warm and inviting family room highlighted by rich wood floors and a cozy fireplace. Upstairs, you’ll find all bedrooms, including a luxurious primary retreat with a spa-inspired ensuite featuring a stand-alone soaking tub, frameless glass shower, and a dual-sink vanity that blends both beauty and function. Step outside to a backyard ready for fun and relaxation. With nearby parks, an active HOA, and Riverchase Golf Course just minutes away, this location offers both lifestyle and convenience. Elegant. Comfortable. Perfectly located. This Riverwalk Estates beauty checks all the boxes!
Additional Information
- Agent Name
- Christie Cannon
- Unexempt Taxes
- $11,771
- HOA Fees
- $800
- HOA Freq
- Annually
- Amenities
- Fireplace
- Lot Size
- 3,920
- Acres
- 0.09
- Lot Description
- Irregular Lot, Landscaped, Subdivision, Sprinkler System-Yard, Few Trees
- Interior Features
- Chandelier, Decorative Designer Lighting Fixtures, Double Vanity, Granite Counters, High Speed Internet, Kitchen Island, Pantry, Cable TV, Vaulted/Cathedral Ceilings, Walk-In Closet(s)
- Flooring
- Ceramic, Hardwood
- Foundation
- Slab
- Roof
- Composition
- Stories
- 2
- Pool Features
- None, Community
- Pool Features
- None, Community
- Fireplaces
- 1
- Fireplace Type
- Living Room
- Exterior
- Lighting, Rain Gutters
- Garage Spaces
- 2
- Parking Garage
- Driveway, Garage Faces Front, Garage, Garage Door Opener
- School District
- Carrollton-Farmers Branch Isd
- Elementary School
- Landry
- Middle School
- Bush
- High School
- Ranchview
- Possession
- CloseOfEscrow
- Possession
- CloseOfEscrow
- Community Features
- Pool, Curbs
Mortgage Calculator
Listing courtesy of Christie Cannon from Keller Williams Frisco Stars. Contact: (903) 287-7849
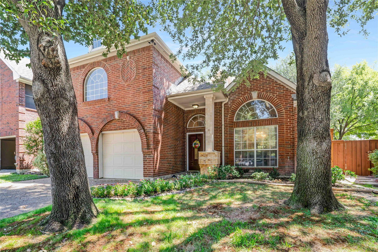
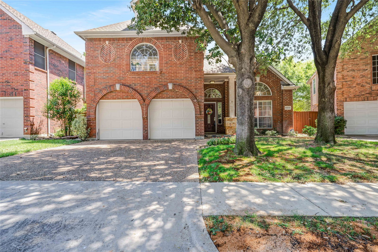
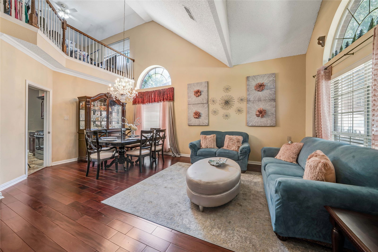
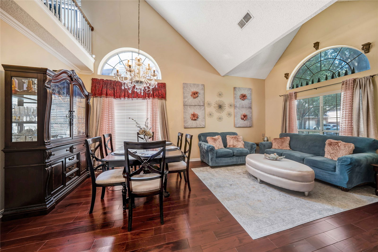
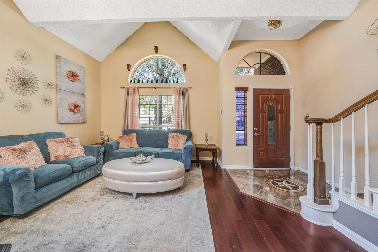
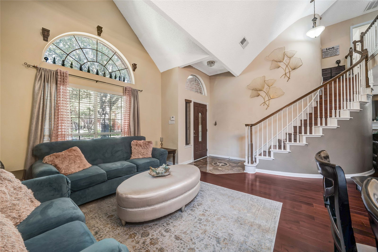
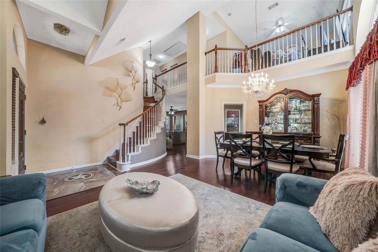
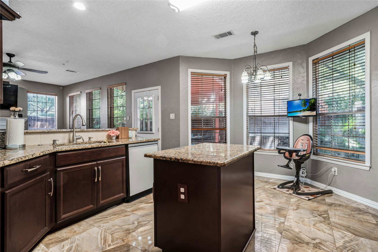
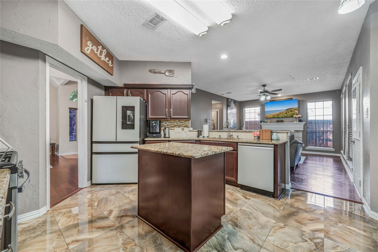
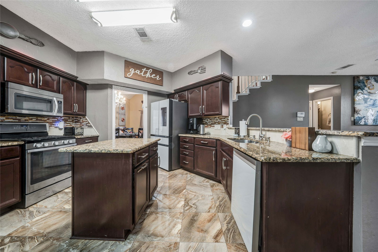
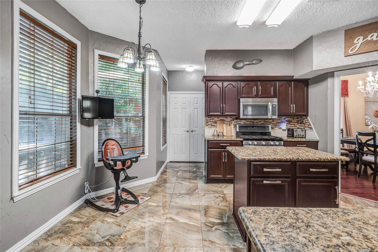
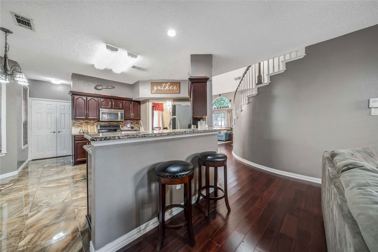
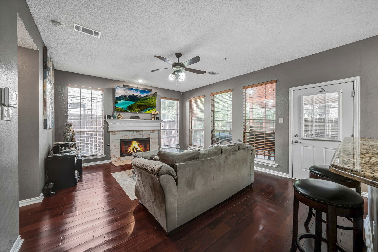
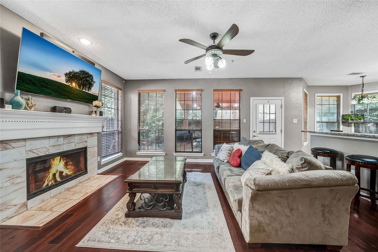
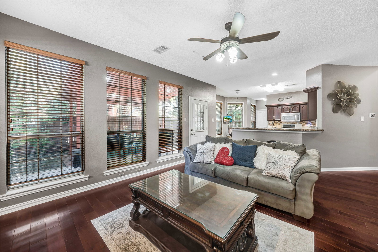
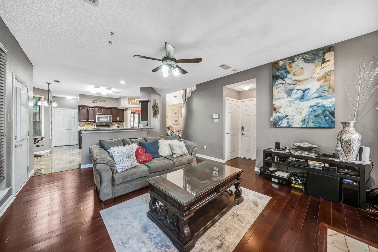
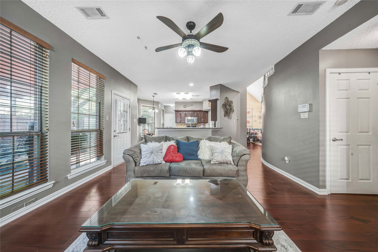
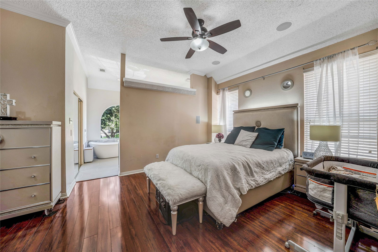
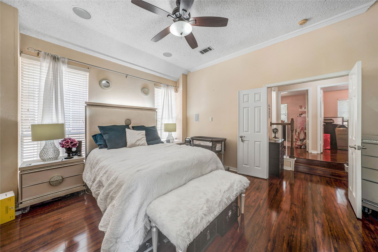
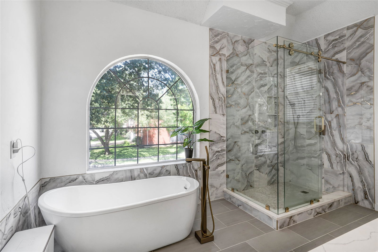
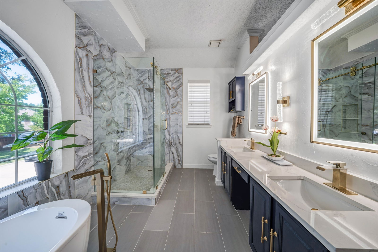

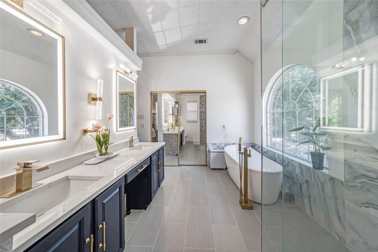
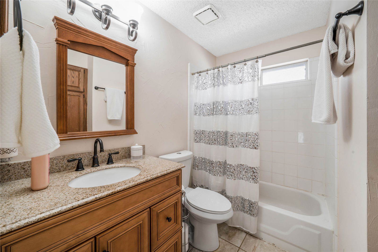
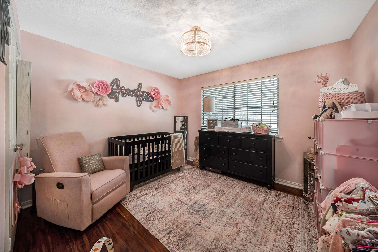
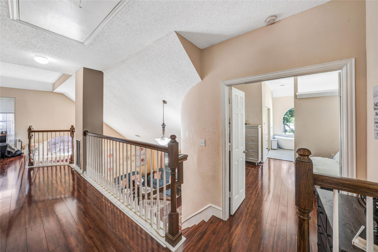
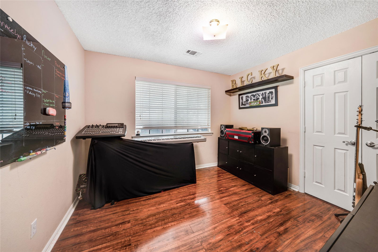
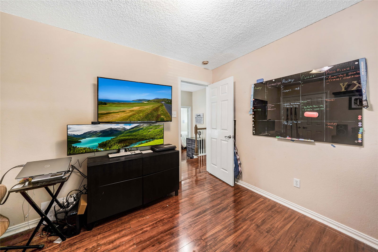
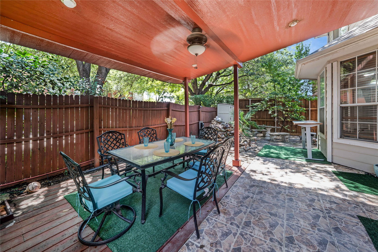
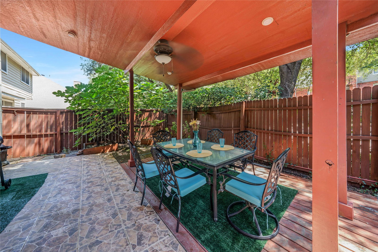
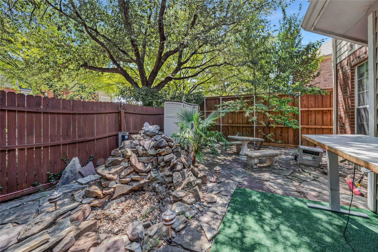
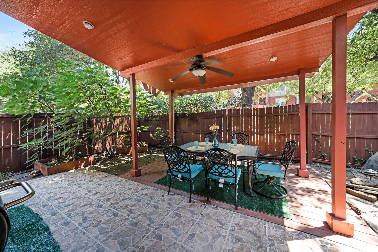
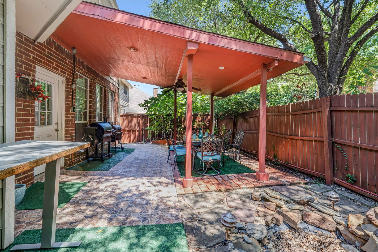
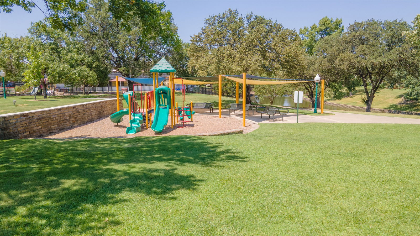
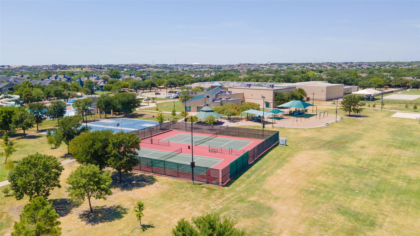
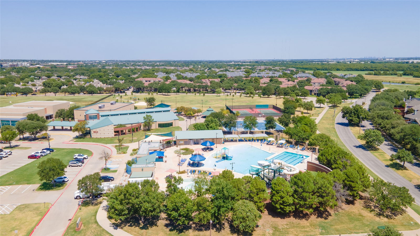
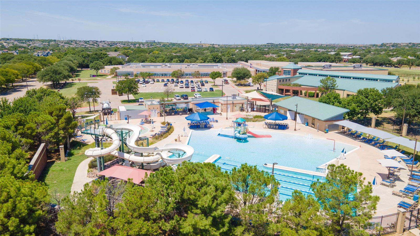
/u.realgeeks.media/forneytxhomes/header.png)