10220 Shadow Way, Dallas, TX 75243
- $514,999
- 4
- BD
- 3
- BA
- 2,579
- SqFt
- List Price
- $514,999
- Price Change
- ▼ $10,001 1752259779
- MLS#
- 20947074
- Status
- ACTIVE
- Type
- Single Family Residential
- Subtype
- Residential
- Style
- Traditional, Detached
- Year Built
- 1984
- Bedrooms
- 4
- Full Baths
- 3
- Acres
- 0.23
- Living Area
- 2,579
- County
- Dallas
- City
- Dallas
- Subdivision
- Woodbridge 03
- Number of Stories
- 1
- Architecture Style
- Traditional, Detached
Property Description
**Lender paid 1:0 buydown offered at no charge with our preferred lender** Welcome to this meticulously maintained 4-bedroom, 3-bath home with 2 car garage, perfectly blending comfort, functionality and thoughtful upgrades throughout. Situated in a quiet neighborhood, this home offers a move in ready experience with many improvements already completed. Step inside to discover a spacious floor plan featuring new engineered hardwood flooring and wood-look tile along with updated bathrooms, creating a fresh and contemporary feel. The kitchen offers modern stainless appliances, sleek finishes, and ample cabinetry - ideal for cooking and entertaining. The home has hardwired Ethernet and security camera wiring throughout making it easy to stay connected and secure as well as having a whole-home surge protector and backup generator connection that provides enhanced safety and reliability. Outside, the property continues to impress with an extended concrete patio, pergola, and a storage shed - perfect for outdoor entertaining and extra storage. The solar shades and limewashing of the brick add energy efficiency and curb appeal. This home truly checks all the boxes for modern living and timeless style. Some additional updates include a Lennox Elite Series AC unit, a new roof installed December 2023 and an updated electrical panel. Don't miss the chance to own this thoughtfully updated gem - schedule your showing today!
Additional Information
- Agent Name
- Jason Baker
- Unexempt Taxes
- $11,311
- Amenities
- Fireplace
- Lot Size
- 10,193
- Acres
- 0.23
- Lot Description
- Irregular Lot, Landscaped
- Interior Features
- Decorative Designer Lighting Fixtures, Granite Counters, High Speed Internet, Paneling Wainscoting, Wired for Data
- Flooring
- Hardwood, Tile
- Foundation
- Slab
- Roof
- Asphalt
- Stories
- 1
- Pool Features
- None
- Pool Features
- None
- Fireplaces
- 1
- Fireplace Type
- Living Room, Masonry
- Exterior
- Rain Gutters
- Garage Spaces
- 2
- Parking Garage
- Alley Access, Driveway, Garage, Garage Faces Rear
- School District
- Richardson Isd
- Elementary School
- Audelia Creek
- High School
- Berkner
- Possession
- CloseOfEscrow
- Possession
- CloseOfEscrow
- Community Features
- Curbs, Sidewalks
Mortgage Calculator
Listing courtesy of Jason Baker from Local Pro Realty, LLC. Contact: 469-993-3121
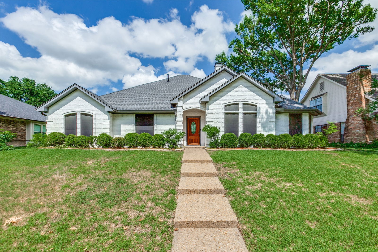
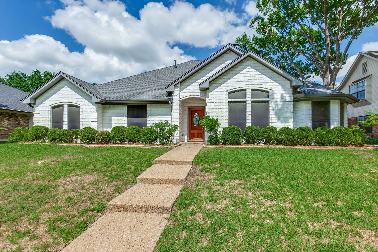
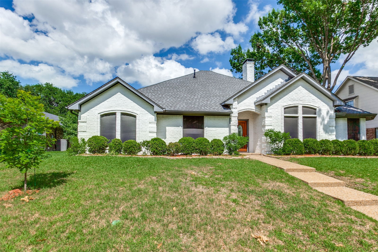
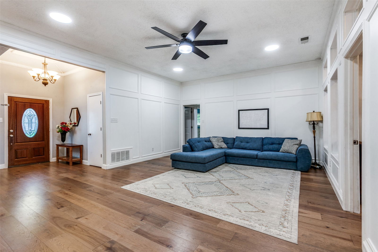
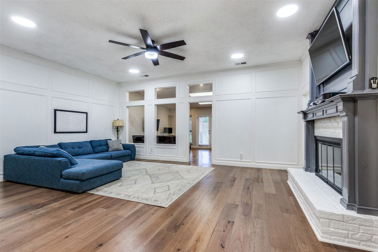
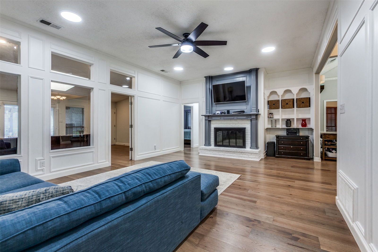
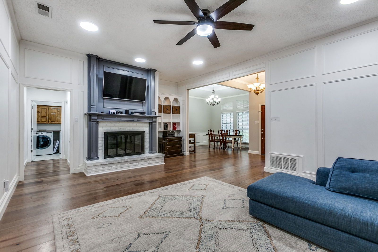
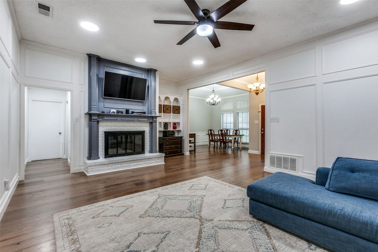
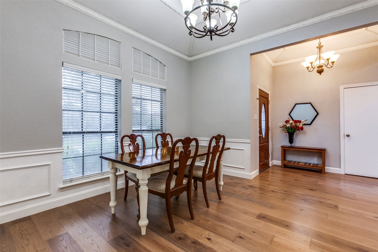
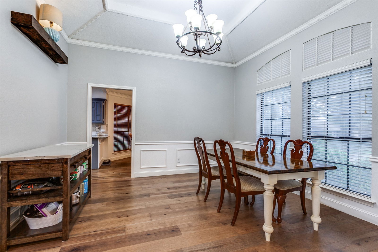
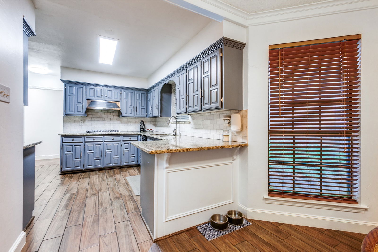
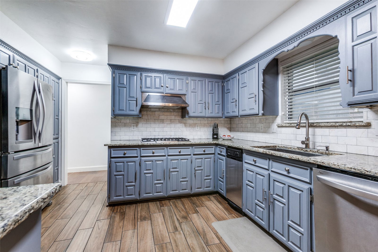
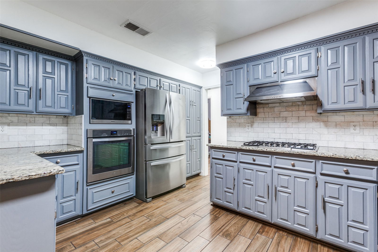
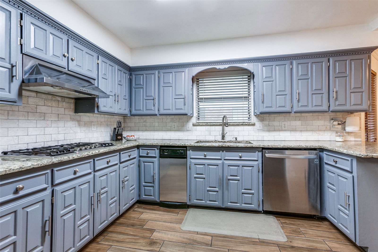
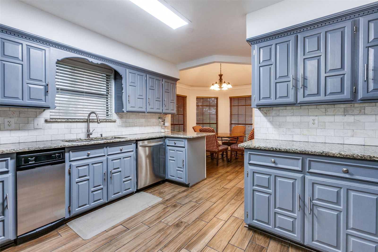
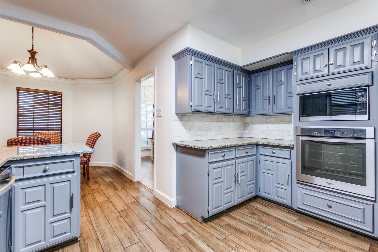
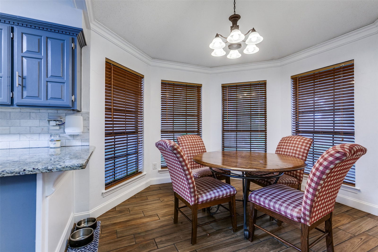
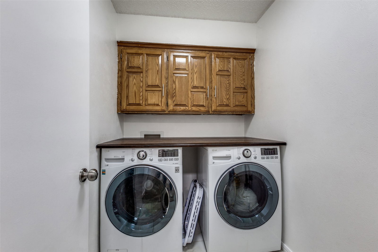
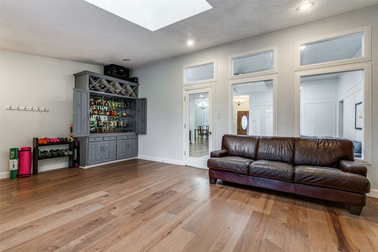
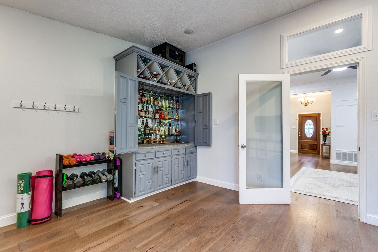
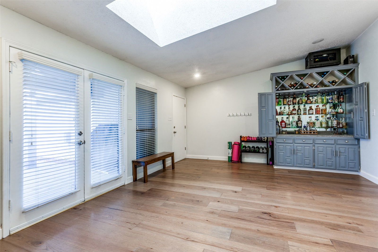
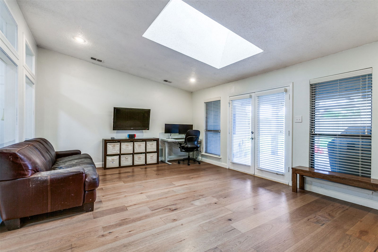
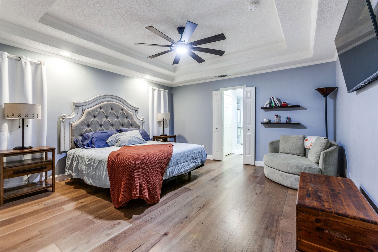
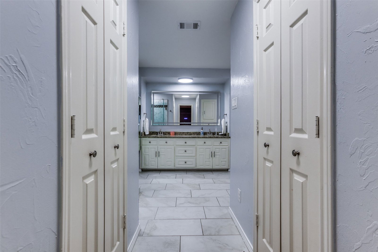
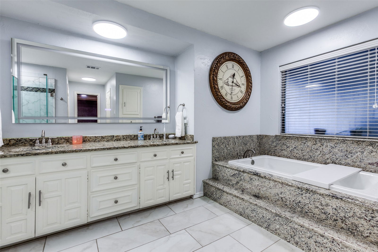
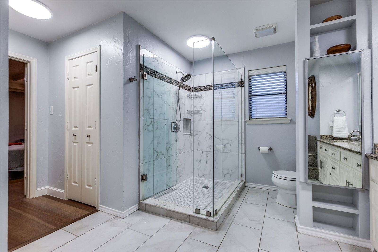
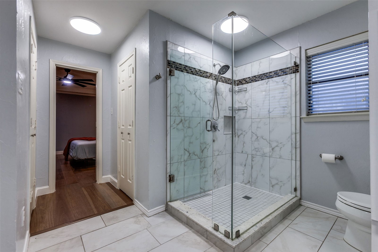
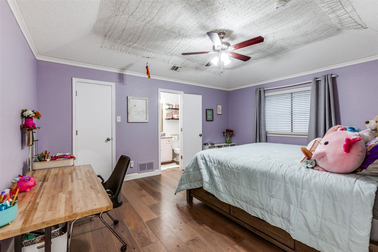
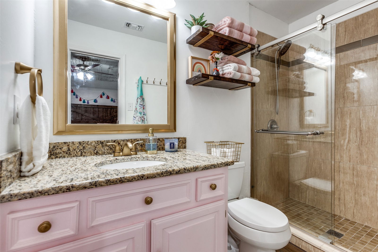
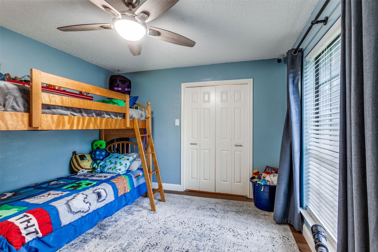
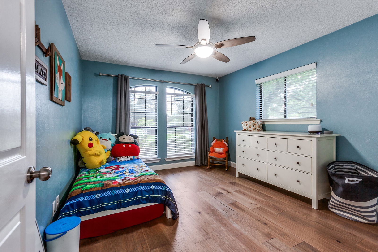
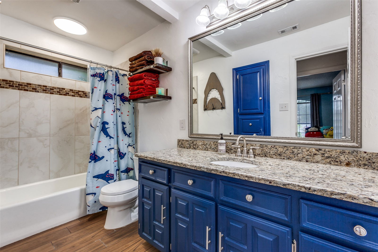
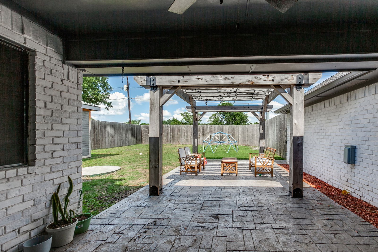
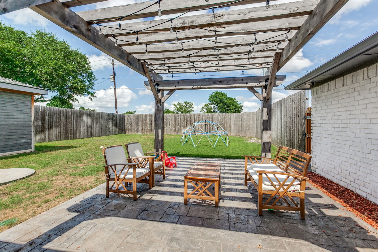
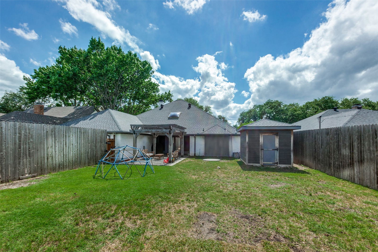
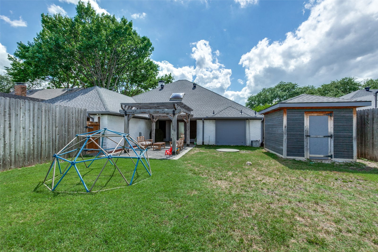
/u.realgeeks.media/forneytxhomes/header.png)