3614 Finnian St, Rowlett, TX 75088
- $518,000
- 4
- BD
- 4
- BA
- 2,820
- SqFt
- List Price
- $518,000
- MLS#
- 20899407
- Status
- ACTIVE
- Type
- Single Family Residential
- Subtype
- Residential
- Style
- Traditional
- Year Built
- 2024
- Construction Status
- New Construction - Complete
- Bedrooms
- 4
- Full Baths
- 3
- Half Baths
- 1
- Acres
- 0.12
- Living Area
- 2,820
- County
- Dallas
- City
- Rowlett
- Subdivision
- Villas at Long Branch
- Number of Stories
- 2
- Architecture Style
- Traditional
Property Description
MLS# 20899407 - Built by Windsor Homes - Ready Now! ~ This beautifully designed home offers timeless curb appeal with a classic brick and stone exterior, charming front porch, cast stone address block, and tasteful combinations of brick and natural stone. A striking 8ft stained front door. Step inside to an inviting open-concept layout that seamlessly connects the spacious family room, dining area, and a chef-inspired island kitchen. The kitchen features custom-built 42in upper cabinets, granite countertops, stylish tile backsplash, pendant lighting, and convenient pot & pan drawers below the gas cooktop. A walk-in pantry adds great storage, while the upgraded stainless steel appliance package includes a built-in double oven-microwave, 2-panel vent hood vented to the exterior, and dishwasher. The private downstairs owner’s suite includes a charming window seat and a luxurious en suite bath. Enjoy an oversized oval soaking tub with ceramic tile surrounds, separate tiled shower with built-in seat and tile mud pan, dual quartz vanities with rectangular sinks, and a large walk-in closet. Additional highlights downstairs include a powder bath and a functional mudroom with wood flooring that extends through the entry, kitchen-dining, family room, mudroom & storage areas. Tile flooring enhances all bathrooms for easy maintenance. Upstairs you'll find a versatile game room, three spacious secondary bedrooms — all with walk-in closets — and 2 full baths. Enjoy outdoor living on the covered back patio with gas drop for grilling and relax under your covered front porch. Exterior up lighting adds a finishing touch of sophistication. Enjoy peace of mind with a host of built-in energy-efficient and smart home features. This home includes a 16 SEER dual-energy HVAC system with a smart thermostat, a tankless water heater, and radiant barrier roof decking to help reduce energy costs. The fully sodded yard includes an irrigation system and full gutters are included per plan.
Additional Information
- Agent Name
- Ben Caballero
- HOA Fees
- $750
- HOA Freq
- Annually
- Lot Size
- 5,009
- Acres
- 0.12
- Lot Description
- Irregular Lot, Landscaped, Subdivision, Sprinkler System-Yard
- Interior Features
- Decorative Designer Lighting Fixtures, Granite Counters, High Speed Internet, Kitchen Island, Open Floorplan, Pantry, Cable TV, Walk-In Closet(s)
- Flooring
- Carpet, Ceramic, Wood
- Foundation
- Slab
- Roof
- Composition
- Stories
- 2
- Pool Features
- None
- Pool Features
- None
- Exterior
- Rain Gutters
- Garage Spaces
- 2
- Parking Garage
- Garage Faces Front, Garage, Garage Door Opener
- School District
- Garland Isd
- Elementary School
- Choice Of School
- Middle School
- Choice Of School
- High School
- Choice Of School
- Possession
- CloseOfEscrow
- Possession
- CloseOfEscrow
- Community Features
- Sidewalks, Near Trails/Greenway, Community Mailbox, Curbs
Mortgage Calculator
Listing courtesy of Ben Caballero from HomesUSA.com. Contact: 888-872-6006
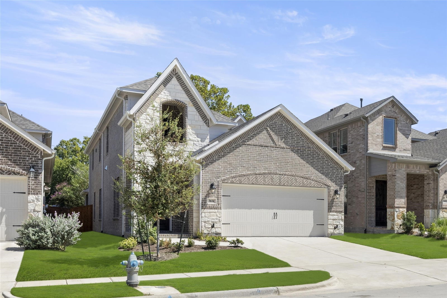
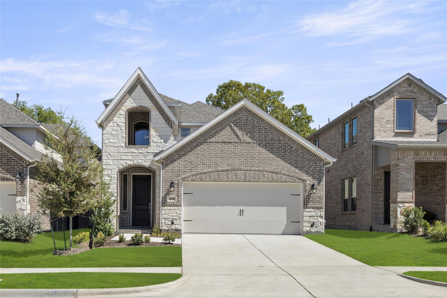
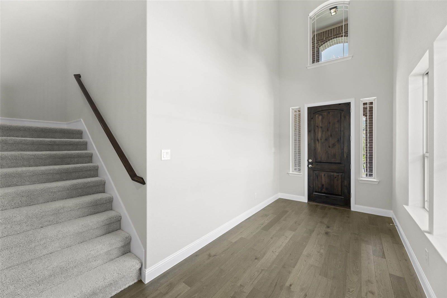
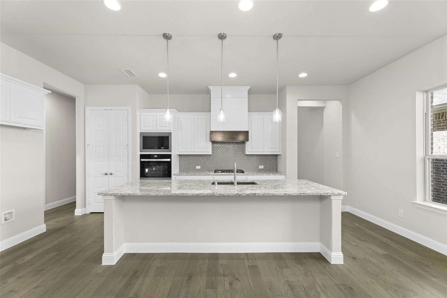
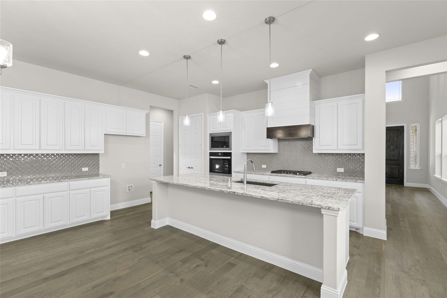
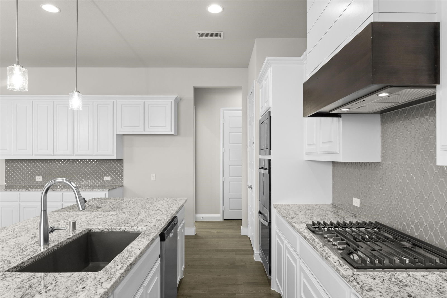
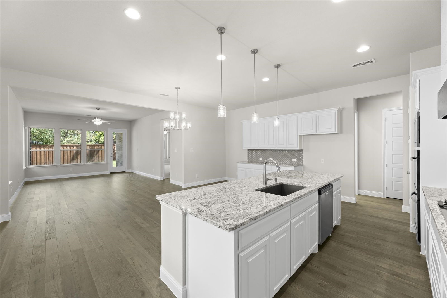
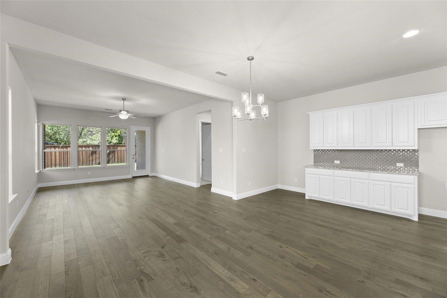
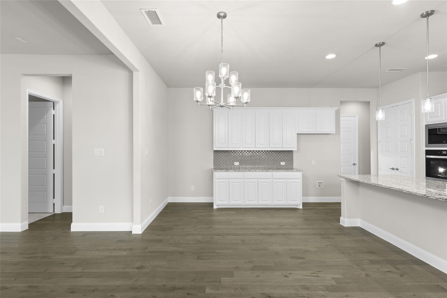
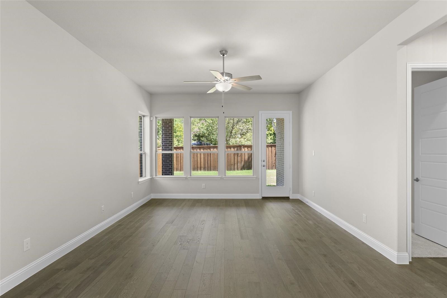
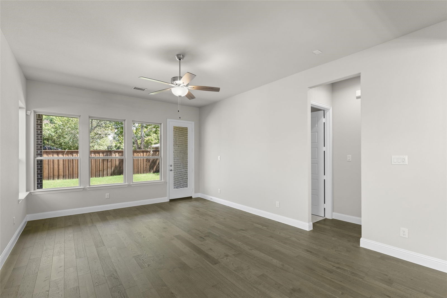
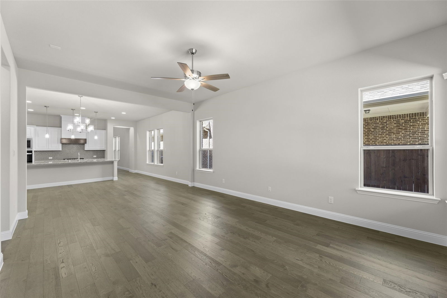
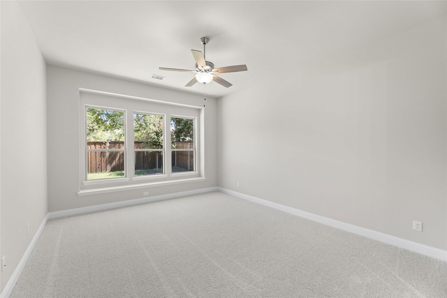
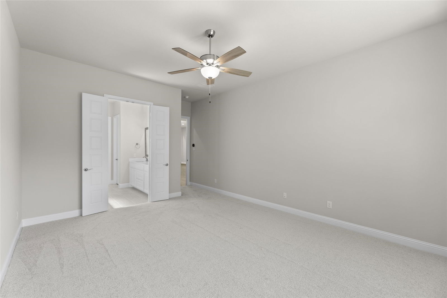
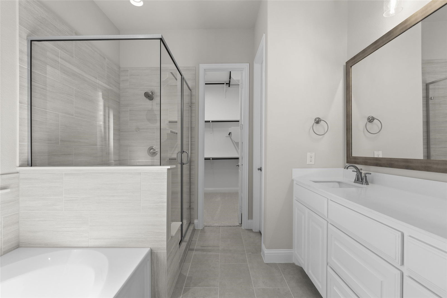
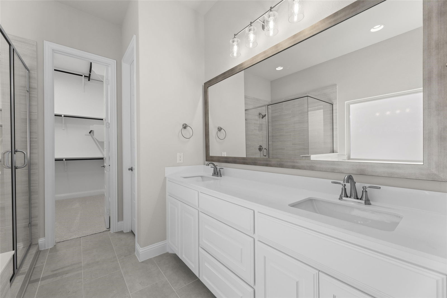
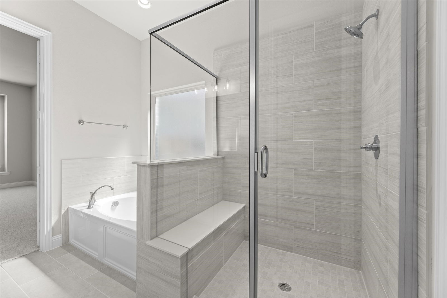
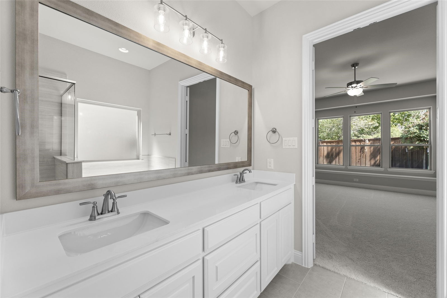
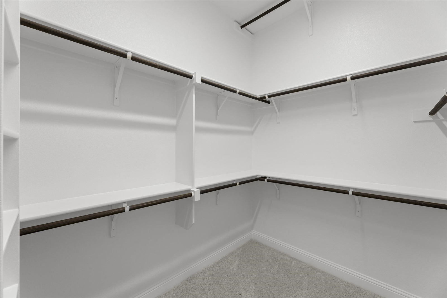
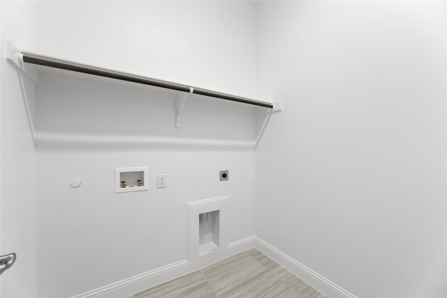
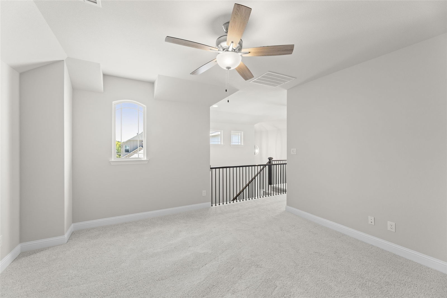
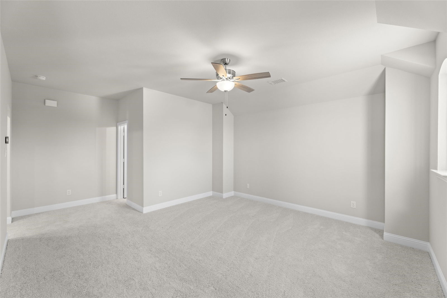
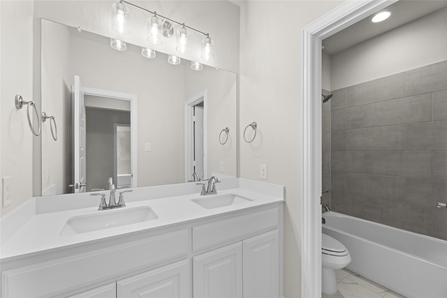
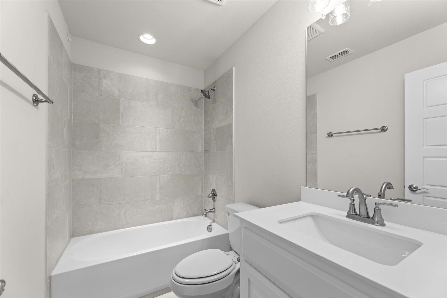
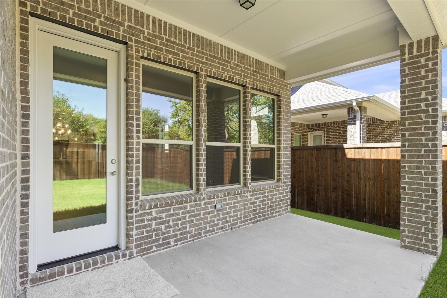
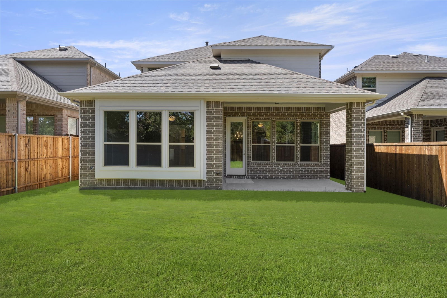
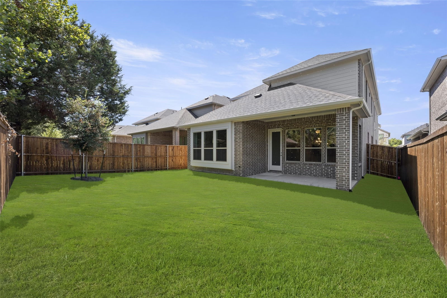
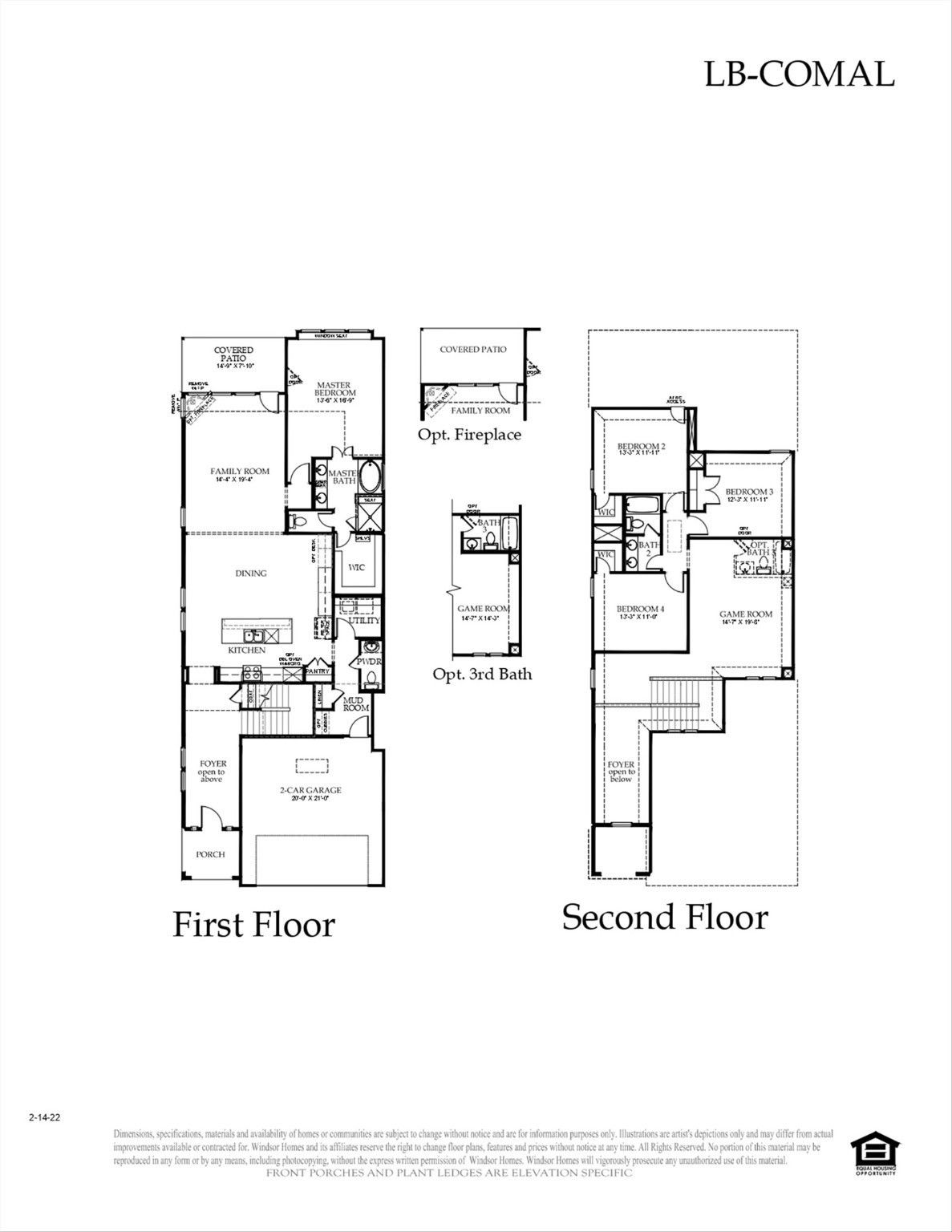
/u.realgeeks.media/forneytxhomes/header.png)