3629 Green Hollow Dr, Grand Prairie, TX 75052
- $525,000
- 4
- BD
- 3
- BA
- 2,652
- SqFt
- List Price
- $525,000
- MLS#
- 20986678
- Status
- ACTIVE
- Type
- Single Family Residential
- Subtype
- Residential
- Style
- Traditional, Detached
- Year Built
- 1981
- Construction Status
- Preowned
- Bedrooms
- 4
- Full Baths
- 2
- Half Baths
- 1
- Acres
- 0.37
- Living Area
- 2,652
- County
- Dallas
- City
- Grand Prairie
- Subdivision
- Country Club Park 03
- Number of Stories
- 1
- Architecture Style
- Traditional, Detached
Property Description
Welcome to Your Dream Home! This gorgeous, well-kept 4-bedroom, 2 full bath & 1 half bath home offers the perfect blend of comfort, functionality & style. Featuring two spacious living areas & an office, this residence is ideal for both relaxing with family & entertaining guests. Enjoy the convenience of ample built-in cabinetry throughout, including a dedicated wine storage area. The home has an open floor plan layout, with two living spaces. The main living room features a beautiful chandelier, which upon lowering, a dining room table fits beautifully. Step outside into your own private oasis: a beautifully landscaped backyard featuring 2 covered patio areas, each with lighting and drapes to create the perfect ambiance for gatherings or quiet nights. This home is move-in ready & has been meticulously maintained. The home was updated by the previous owner in 2015. Roof replaced in April 2024 with grade 4 shingles. Windows replaced in 2017 with Anderson windows. Kitchen cabinets have pull out drawers. Other features: locking gun cabinet, 2 large closets in the master bedroom, a master bathroom with dual sinks & dual vanities for him and her, & a spice rack in the large pantry. There is a sprinkler system, a Tuff Shed & a 3 car garage on the side of the home. Hole 1 of the golf course is across the street & there is golf cart path access a few home down. This home is NOT TO MISS.
Additional Information
- Agent Name
- Jennifer Chandler
- Unexempt Taxes
- $9,404
- Amenities
- Fireplace
- Lot Size
- 15,986
- Acres
- 0.37
- Interior Features
- Chandelier, Decorative Designer Lighting Fixtures, Granite Counters, High Speed Internet, Open Floorplan, Pantry, Cable TV, Vaulted/Cathedral Ceilings, Walk-In Closet(s)
- Flooring
- Laminate, Simulated Wood
- Foundation
- Slab
- Roof
- Composition, Shingle
- Stories
- 1
- Pool Features
- None
- Pool Features
- None
- Fireplaces
- 1
- Fireplace Type
- Living Room, Masonry, Wood Burning
- Exterior
- Awnings, Deck, Garden, Lighting, Rain Gutters, Storage
- Garage Spaces
- 3
- Parking Garage
- Driveway
- School District
- Grand Prairie Isd
- Elementary School
- Zavala
- Middle School
- Jackson
- High School
- South Grand Prairie
- Possession
- CloseOfEscrow
- Possession
- CloseOfEscrow
Mortgage Calculator
Listing courtesy of Jennifer Chandler from Ready Real Estate. Contact: 817-980-6678
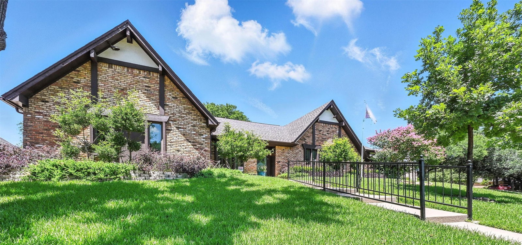
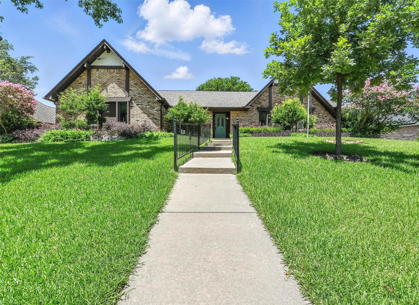
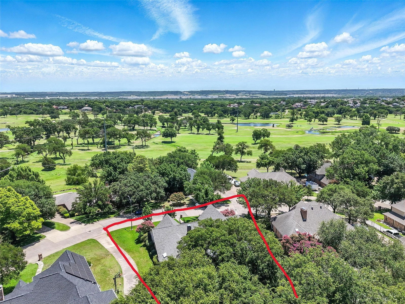
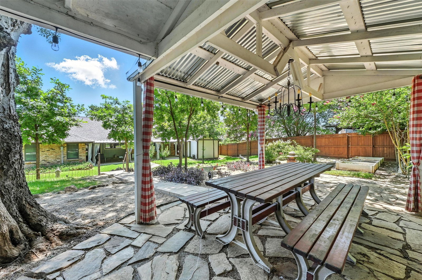
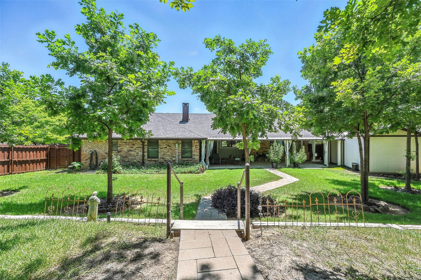
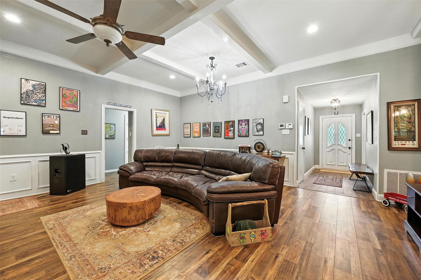
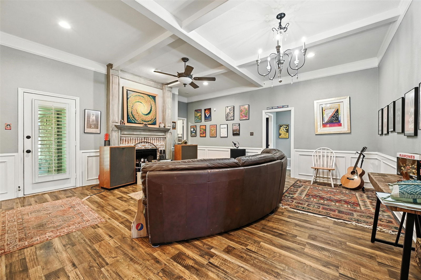
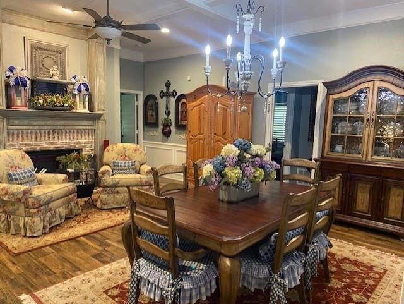
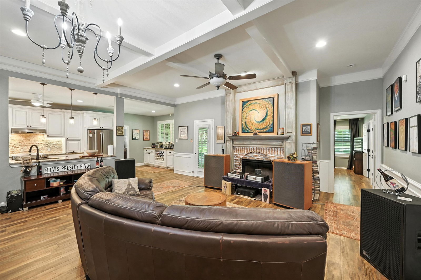
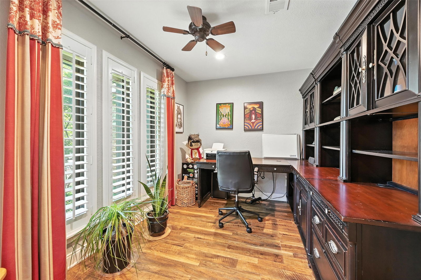
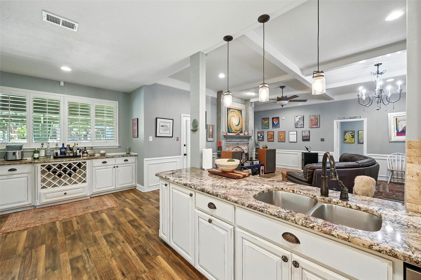
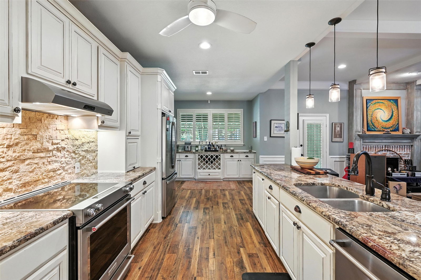
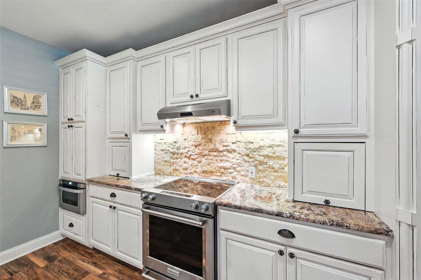
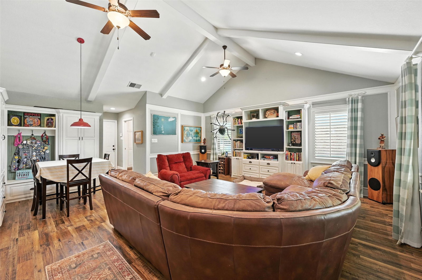
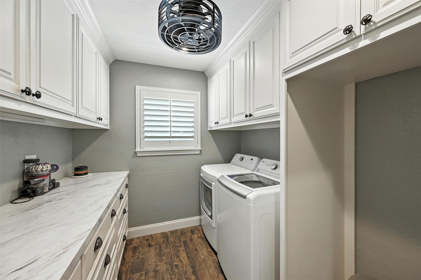
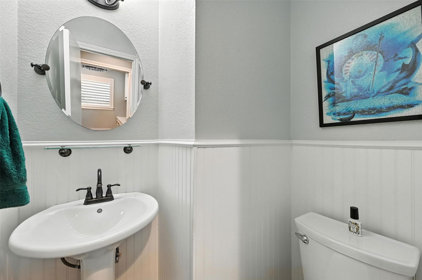
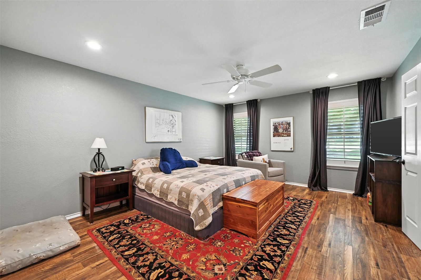
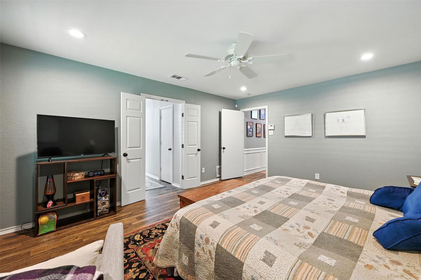
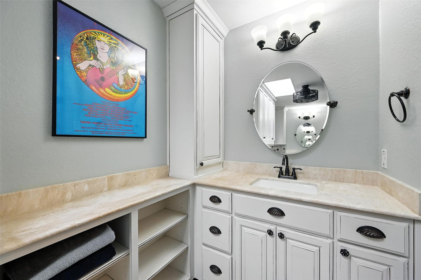
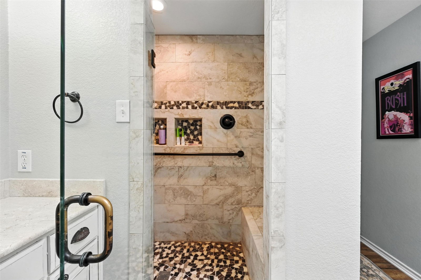
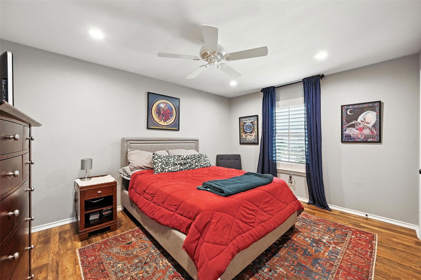
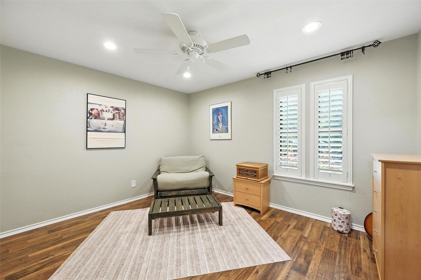
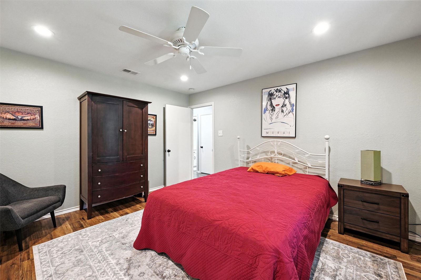
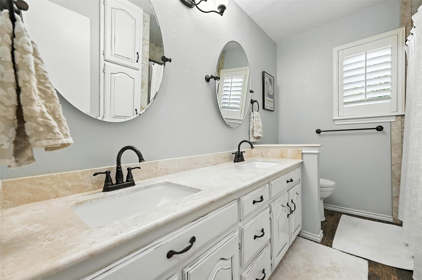
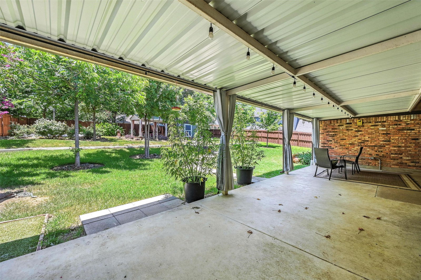
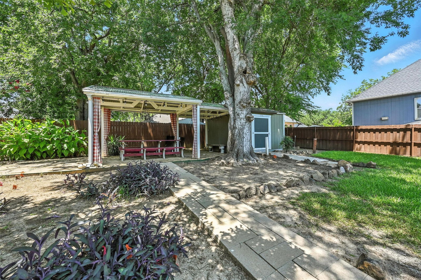
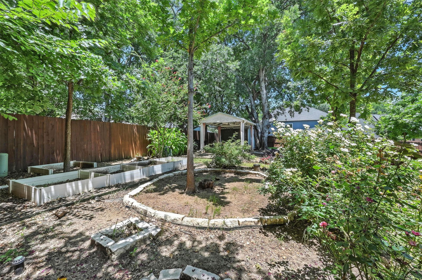
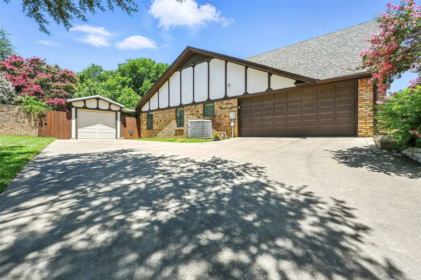
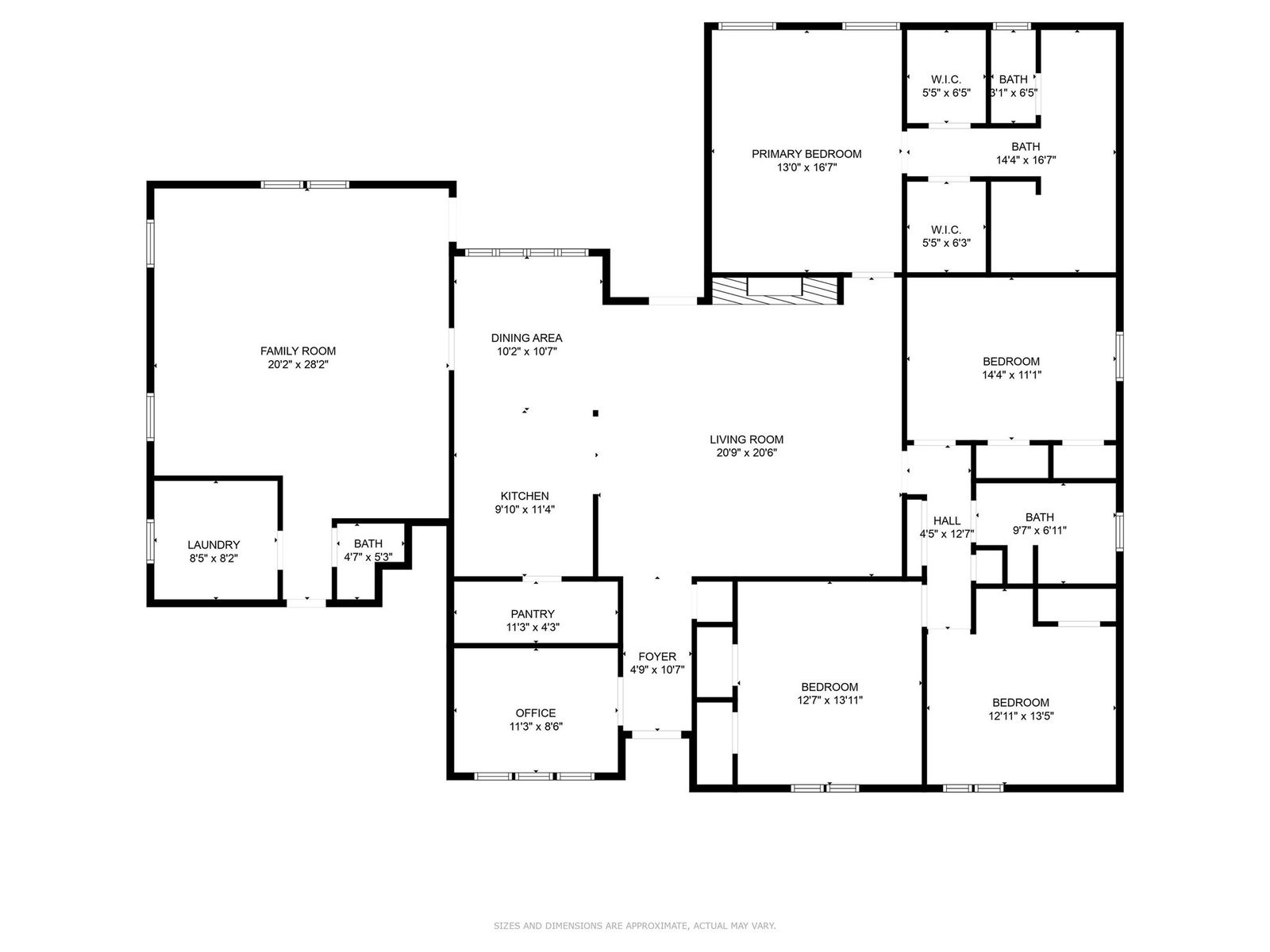
/u.realgeeks.media/forneytxhomes/header.png)