2746 Shadygrove Ln, Carrollton, TX 75006
- $525,000
- 4
- BD
- 3
- BA
- 3,226
- SqFt
- List Price
- $525,000
- MLS#
- 20973979
- Status
- ACTIVE
- Type
- Single Family Residential
- Subtype
- Residential
- Style
- Colonial, Traditional, Detached
- Year Built
- 1980
- Construction Status
- Preowned
- Bedrooms
- 4
- Full Baths
- 3
- Acres
- 0.26
- Living Area
- 3,226
- County
- Dallas
- City
- Carrollton
- Subdivision
- Briarwyck Estates
- Number of Stories
- 2
- Architecture Style
- Colonial, Traditional, Detached
Property Description
Welcome to this beautifully updated property on an oversized lot conveniently located mins of DNT or GBT! Ask about 2% rate buy-down! You are greeted by warm hardwood floors that extend thru the entire house. The beautiful staircase with wood steps and white risers adds a touch of elegance. To the right of the entry is a spacious dining room with a bay window, lots of light, and a beautiful light fixture. To the left of the entry is Bedroom 4, but could also be used as a study or additional living area. This room features a bay window, large closet, & access to a Full BathRm with a tub-shower combo. The main living area is spacious and inviting, with coffered ceiling and elegant lighting. A cozy fireplace with gas start and gas logs, upgraded millwork, and molding accent the fresh neutral paint. French doors lead to a large sunroom, perfect for a playroom, craft room, or any other space filled with light. The updated kitchen offers a large dining area, pretty lighting, 42-inch custom cabinets with soft close and shelf pull-outs, beautiful marble counters, & designer backsplash. The kitchen features upgraded appliances, including a new cooktop, SS overhead vent, built-in dishwasher, wall oven, and microwave. Outside, you will find a covered patio and a large grassy backyard with a wooden fence, providing privacy and a great space for your fur babies and outdoor entertaining! Upstairs, there's a large landing with a built-in window seat, perfect for a home office space. The two additional secondary BdRms upstairs are spacious and bright, with fresh paint and ample closet space. The Primary suite features a huge bedroom with a fireplace and an amazing en suite bath with a standalone tub, large separate shower with a shower tower, dual sinks with marble countertops, and a huge walk-in closet. This updated home also boasts a recent roof, flooring, paint, and many other updates and upgrades. Don't miss out on the opportunity to make this stunning property your new home!
Additional Information
- Agent Name
- Kimberly Betz-Broussard
- Unexempt Taxes
- $10,644
- Other Equipment
- Intercom
- Amenities
- Fireplace
- Lot Size
- 11,499
- Acres
- 0.26
- Lot Description
- Back Yard, Cul-De-Sac, Lawn, Landscaped, Subdivision, Sprinkler System-Yard, Few Trees
- Interior Features
- Chandelier, Decorative Designer Lighting Fixtures, Eat-in Kitchen, High Speed Internet, Kitchen Island, Pantry, Vaulted/Cathedral Ceilings, Walk-In Closet(s)
- Flooring
- Hardwood, Tile
- Foundation
- Slab
- Roof
- Composition
- Stories
- 2
- Pool Features
- None
- Pool Features
- None
- Fireplaces
- 1
- Fireplace Type
- Gas Log, Masonry
- Exterior
- Rain Gutters
- Garage Spaces
- 2
- Parking Garage
- Driveway, Garage, Garage Door Opener, Garage Faces Rear
- School District
- Dallas Isd
- Elementary School
- Jerry Junkins
- Middle School
- Walker
- High School
- White
- Possession
- Negotiable
- Possession
- Negotiable
- Community Features
- Curbs, Sidewalks
Mortgage Calculator
Listing courtesy of Kimberly Betz-Broussard from Top TX Homes Realty, LLC. Contact: 2142123959,2142123959
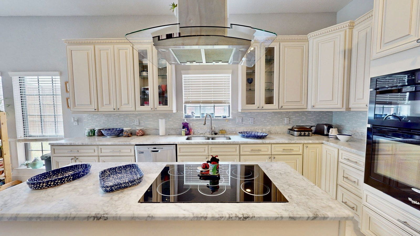
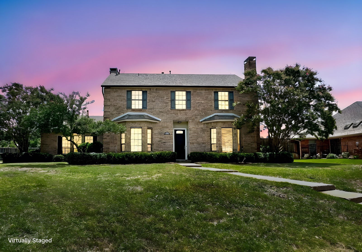
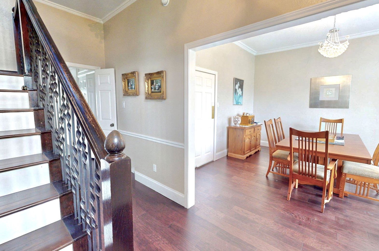
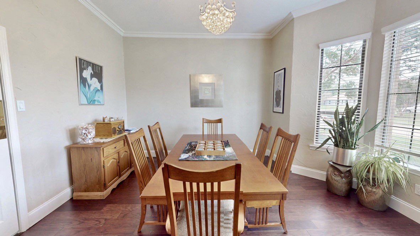
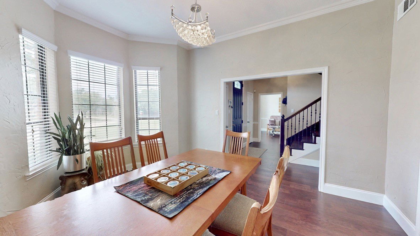
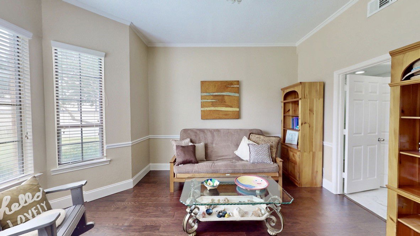
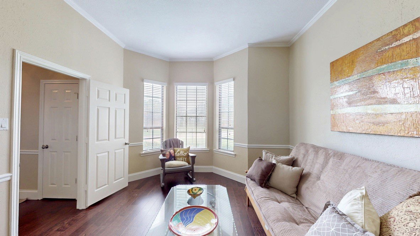
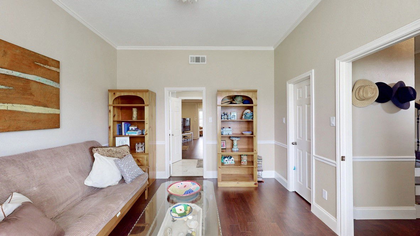
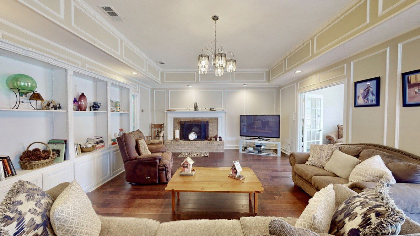
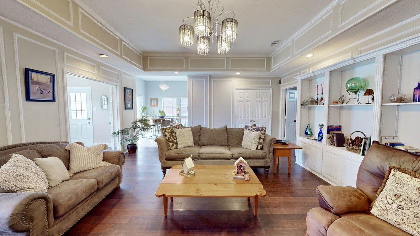
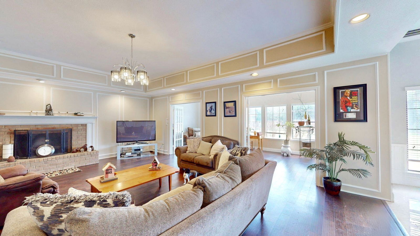
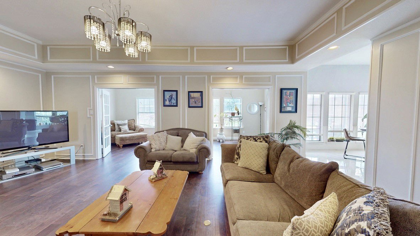
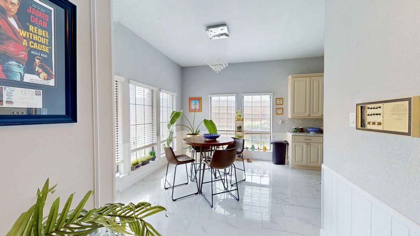
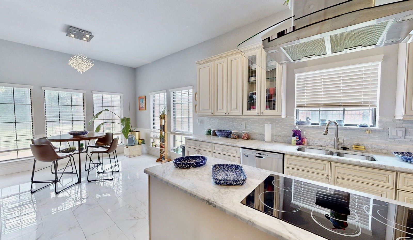
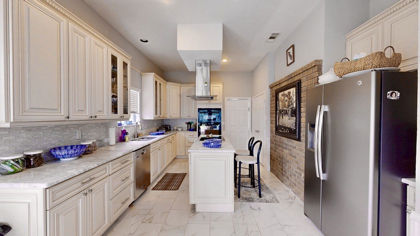
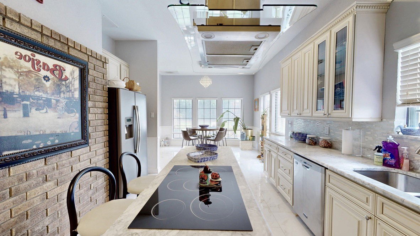
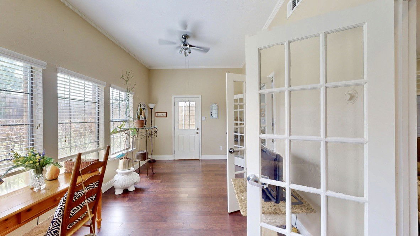
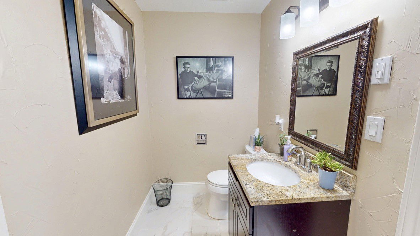
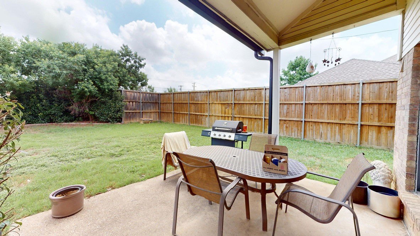
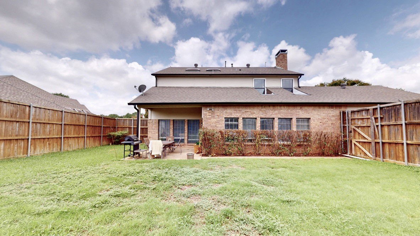
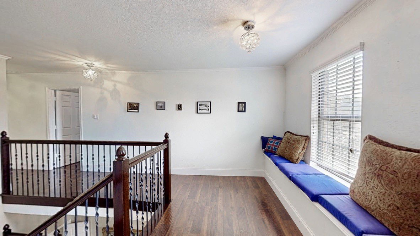
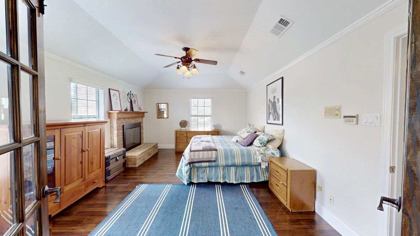
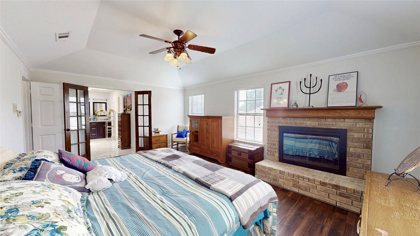
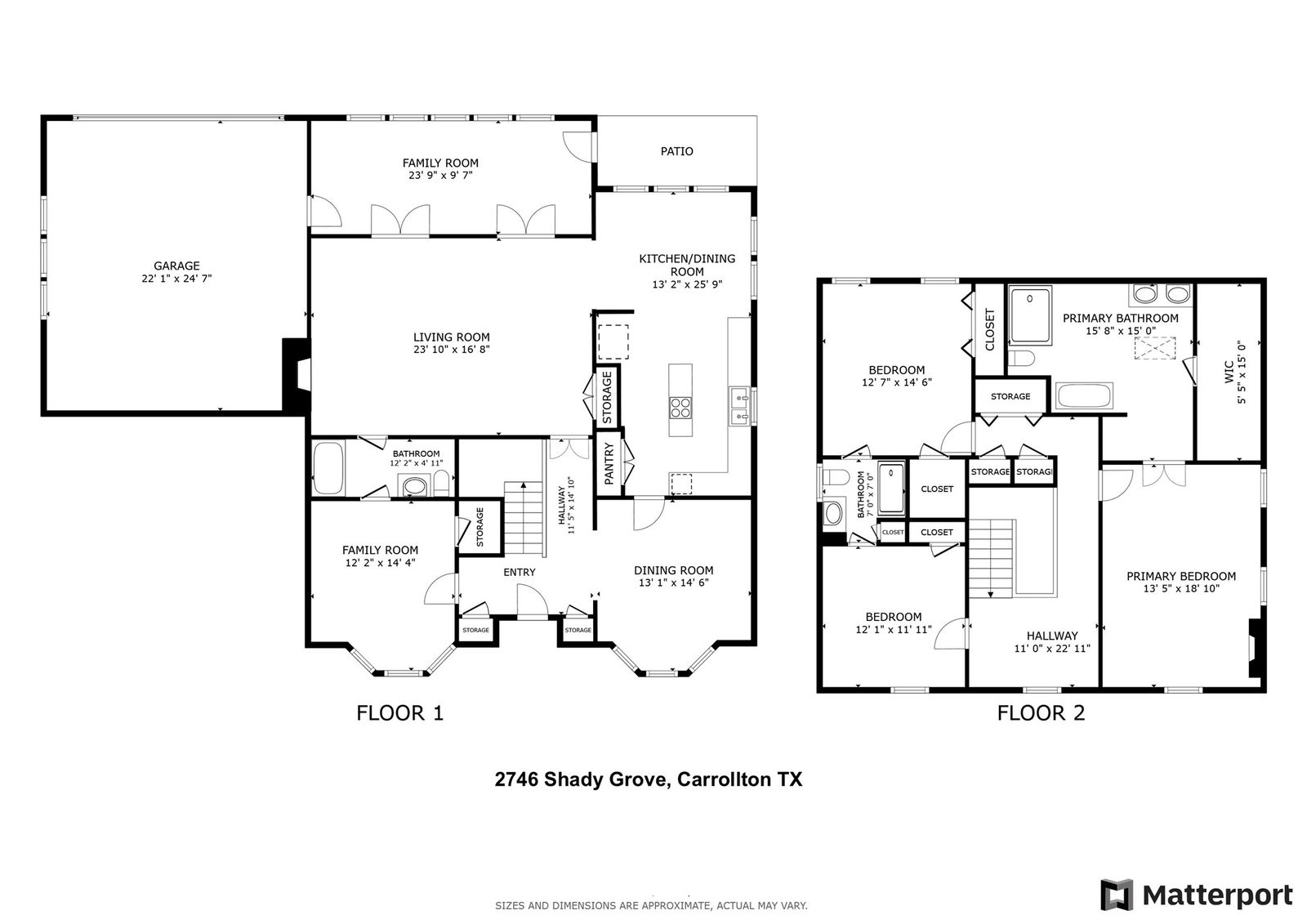
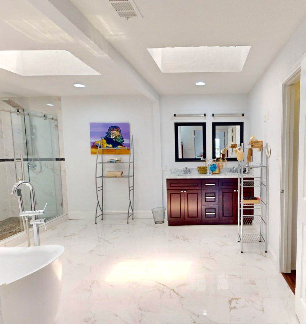
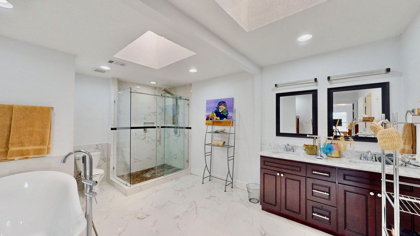
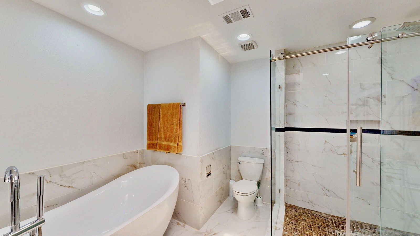
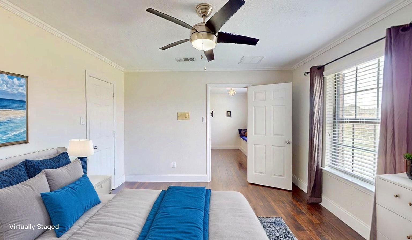
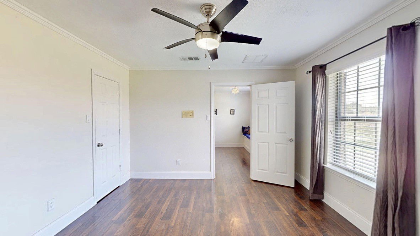
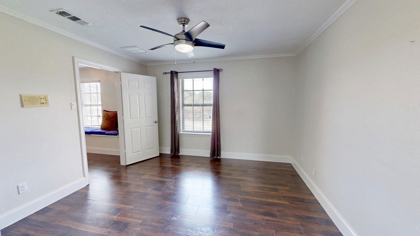
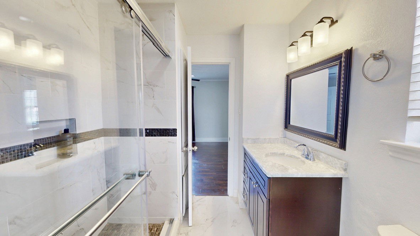
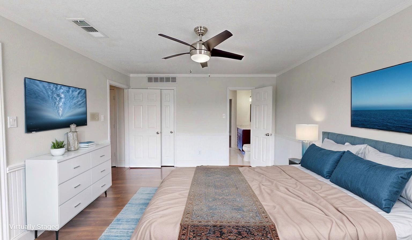
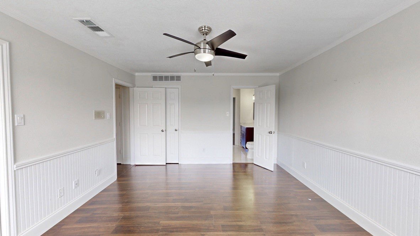
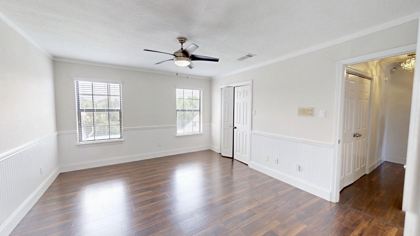
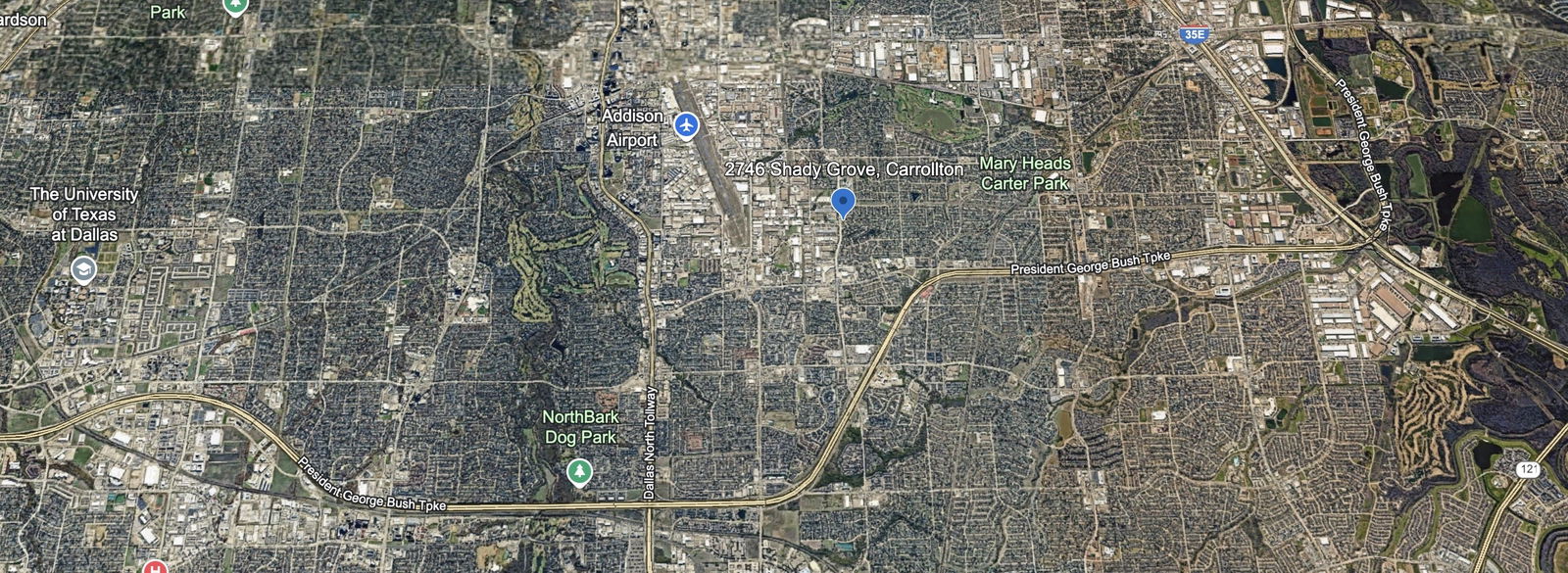
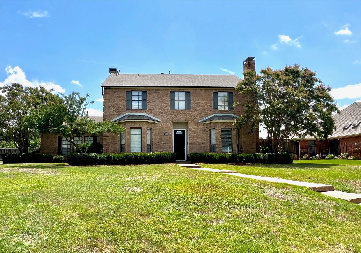
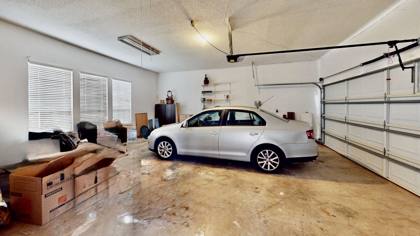
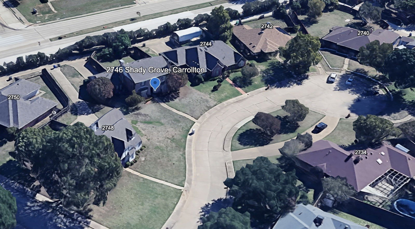
/u.realgeeks.media/forneytxhomes/header.png)