6701 Driftwood Ln, Rowlett, TX 75089
- $525,000
- 5
- BD
- 3
- BA
- 2,960
- SqFt
- List Price
- $525,000
- MLS#
- 21016571
- Status
- ACTIVE
- Type
- Single Family Residential
- Subtype
- Residential
- Style
- Detached
- Year Built
- 2004
- Bedrooms
- 5
- Full Baths
- 2
- Half Baths
- 1
- Acres
- 0.25
- Living Area
- 2,960
- County
- Dallas
- City
- Rowlett
- Subdivision
- Lake Valley Estates
- Number of Stories
- 2
- Architecture Style
- Detached
Property Description
Welcome to this exceptional 5-bedroom, 2.5-bathroom home that perfectly blends comfort, style, and functionality. This meticulously designed residence offers an impressive 3-car oversized garage with a workspace, as well as several living spaces ideal for both daily life and entertaining. The primary bedroom retreat features soaring high ceilings that create an airy, spacious atmosphere. Pamper yourself in the spa-like ensuite bathroom with convenient separate vanities, a relaxing soaking tub for unwinding after long days, and separate shower. The generous walk-in closet provides ample storage for even the most extensive wardrobe. The heart of the home showcases a grand family room with impressive high ceilings and a cozy gas fireplace, creating the perfect gathering spot for family moments. Upstairs, discover a central gameroom that serves as an entertainment hub for all ages. The thoughtful floor plan includes multiple living areas and a formal dining room, ensuring space for intimate family dinners and large gatherings. The flexible 5th downstairs bedroom adapts to your lifestyle needs— welcoming a guest suite for visitors or a quiet study for work-from-home productivity. The kitchen is a chef's dream, featuring granite countertops, an abundance of rich hardwood cabinets for storage, and a gas stove. The charming breakfast nook provides casual dining space, while the open layout offers plenty of room for meal preparation. Step outside to your personal oasis with a privacy fence and expansive covered cedar patio, perfect for dining al fresco or entertaining guests. Enjoy peaceful moments on the porch swing while taking in the lush landscaping that surrounds the property. Garden enthusiasts will appreciate the established vegetable garden. This remarkable home combines modern amenities with thoughtful design, creating the perfect environment for making lasting memories with family and friends. Come make this one yours! Lender incentive for rate buy down!
Additional Information
- Agent Name
- Jenna Harris
- Unexempt Taxes
- $11,154
- Amenities
- Fireplace
- Lot Size
- 10,715
- Acres
- 0.25
- Lot Description
- Back Yard, Irregular Lot, Lawn, Landscaped, Level, Subdivision, Sprinkler System-Yard, Few Trees
- Interior Features
- Decorative Designer Lighting Fixtures, Granite Counters, Kitchen Island, Open Floor Plan, Pantry, Cable TV, Vaulted/Cathedral Ceilings, Walk-In Closet(s)
- Flooring
- Carpet, Tile, Hardwood
- Foundation
- Slab
- Roof
- Composition, Shingle
- Stories
- 2
- Pool Features
- None
- Pool Features
- None
- Fireplaces
- 1
- Fireplace Type
- Gas Log, Gas Starter, Living Room, Masonry
- Exterior
- Private Yard, Rain Gutters
- Garage Spaces
- 3
- Parking Garage
- Garage - Single Door, Driveway, Garage, Oversized, Side By Side, Workshop in Garage
- School District
- Garland Isd
- Elementary School
- Choice Of School
- Middle School
- Choice Of School
- High School
- Choice Of School
- Possession
- CloseOfEscrow
- Possession
- CloseOfEscrow
- Community Features
- Curbs
Mortgage Calculator
Listing courtesy of Jenna Harris from The Sears Group. Contact: 713-357-0068
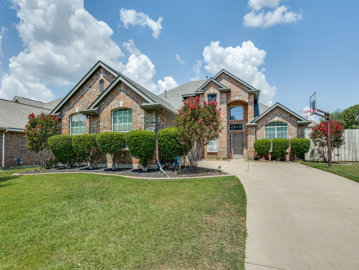
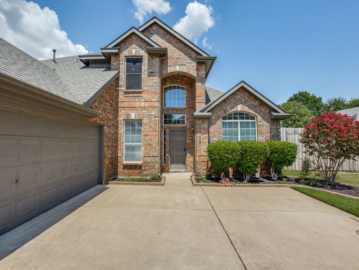
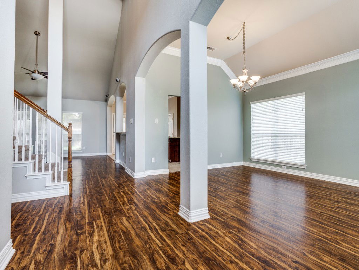
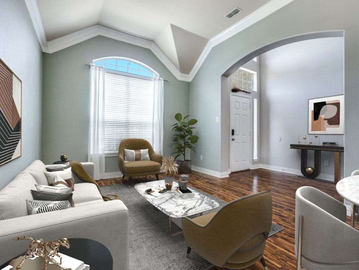
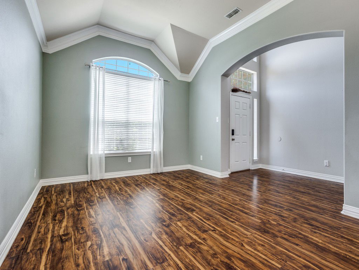
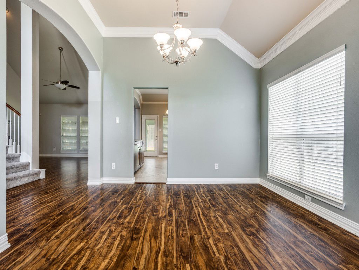
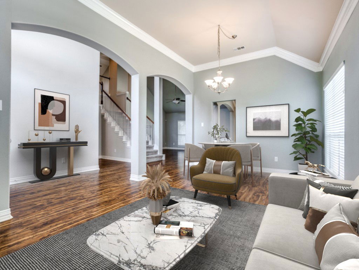
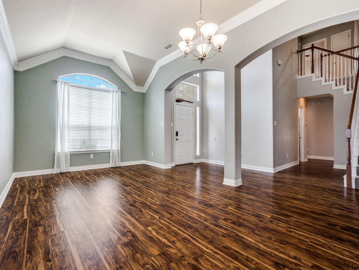
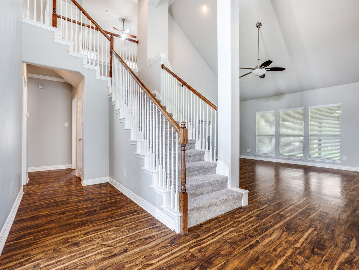
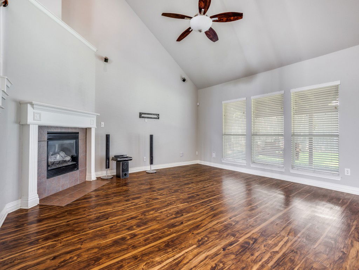
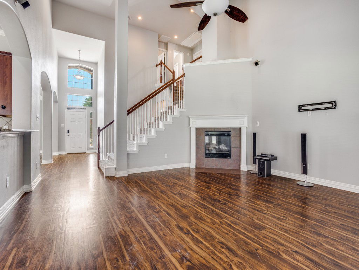
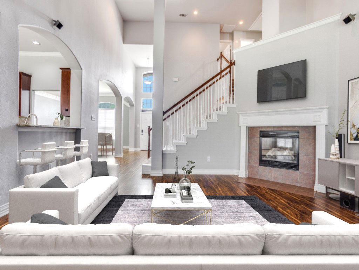
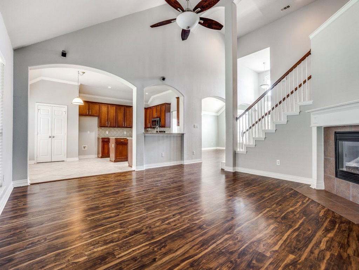
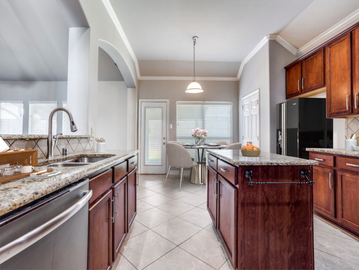
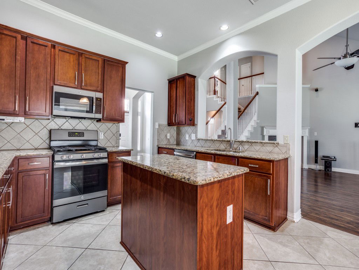
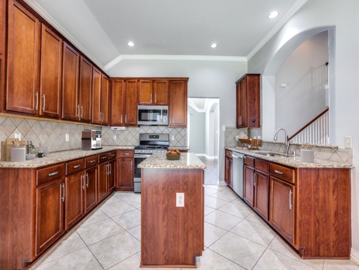
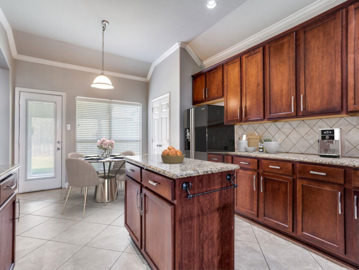
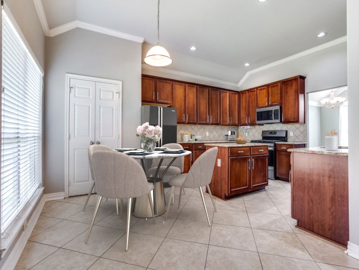
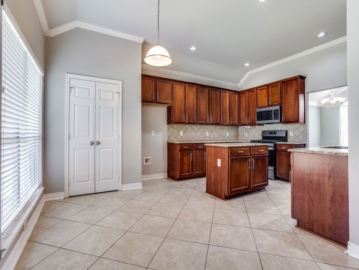
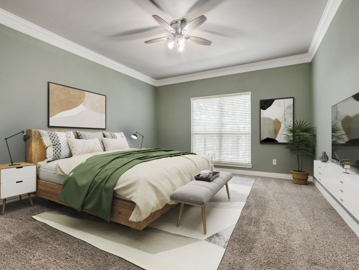
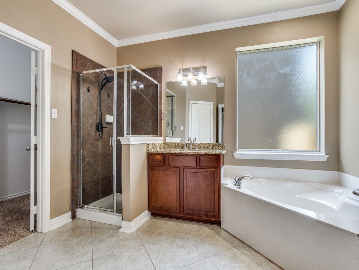
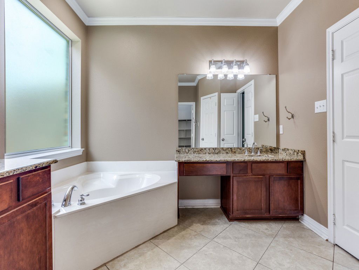
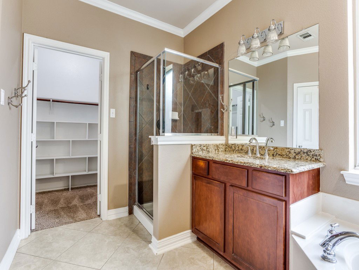
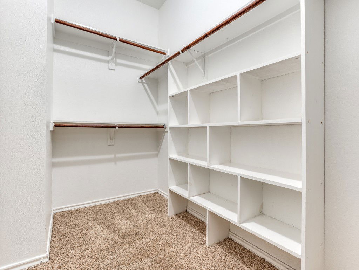
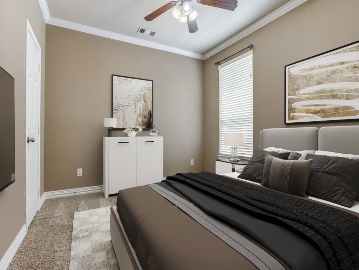
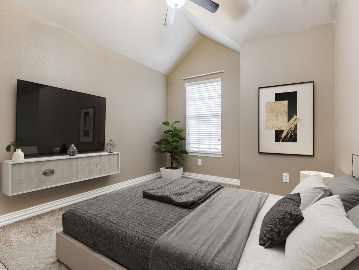
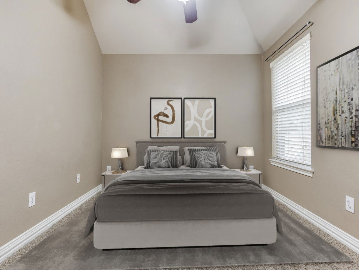
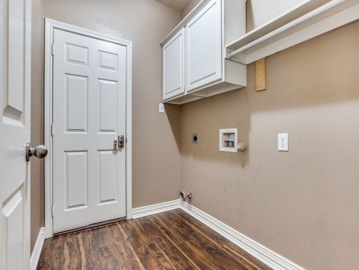
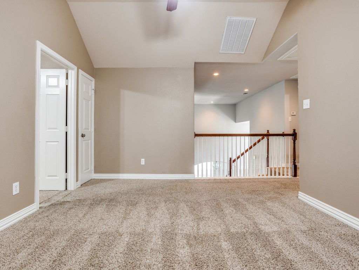
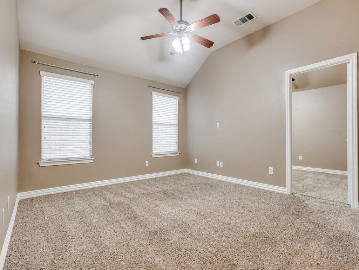
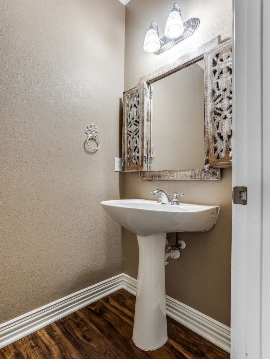
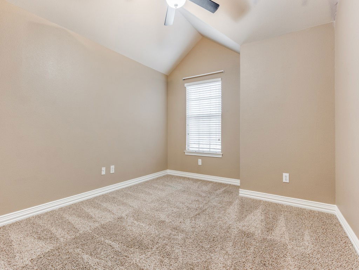
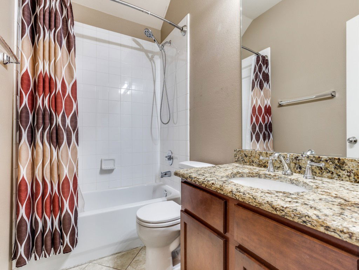
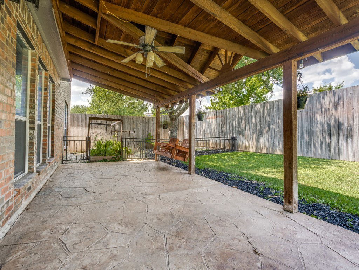
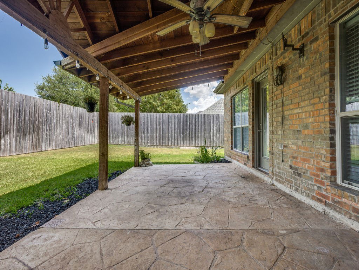
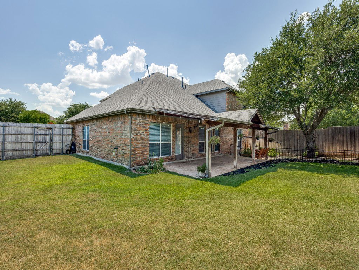
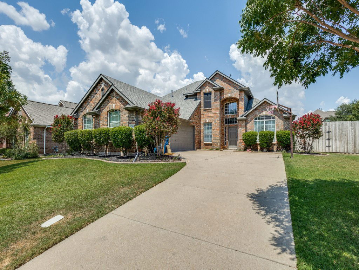
/u.realgeeks.media/forneytxhomes/header.png)