1638 Carlisle Dr, Cedar Hill, TX 75116
- $528,739
- 4
- BD
- 3
- BA
- 2,752
- SqFt
- List Price
- $528,739
- MLS#
- 21038801
- Status
- ACTIVE
- Type
- Single Family Residential
- Subtype
- Residential
- Style
- Traditional, Detached
- Year Built
- 2025
- Construction Status
- New Construction - Incomplete
- Bedrooms
- 4
- Full Baths
- 3
- Acres
- 0.17
- Living Area
- 2,752
- County
- Dallas
- City
- Cedar Hill
- Subdivision
- Addison Hills Classic 60s
- Number of Stories
- 2
- Architecture Style
- Traditional, Detached
Property Description
NEW HOME! READY NOVEMBER 2025! The Hawthorne II in Addison Hills, in Cedar Hill, is a beautifully designed two-story home offering 4 bedrooms, 3 bathrooms, 2 living areas including a spacious game room, a private study, and a 2-car garage, all set in a community with walking trails, a playground, and a scenic pond just minutes from Cedar Hill State Park. Step through the 8-foot front door into a welcoming foyer with a study and continue into the open-concept family room, dining area with built-in cabinetry, and deluxe kitchen featuring a large island with pendant lighting, upgraded level 4 quartz countertops, and wood-look laminate floors in the main living spaces. The family room boasts a floor-to-ceiling gas starter fireplace with a wood mantel and opens to a covered patio with a gas stub, perfect for entertaining. Throughout the home, enjoy thoughtful details such as window seats, comfort-height toilets, upgraded tile walls in every bathroom, and a mudroom conveniently located in the laundry area. The first floor includes two secondary bedrooms, one with a walk-in closet, while upstairs you’ll find a large game room, a fourth bedroom, and a full bath. Located on an interior lot, this home offers both function and style with modern finishes and inviting spaces—come explore the Hawthorne II at Addison Hills today and discover why it’s the perfect place to call home.
Additional Information
- Agent Name
- Marsha Ashlock
- HOA Fees
- $549
- HOA Freq
- Annually
- Amenities
- Fireplace
- Lot Size
- 7,200
- Acres
- 0.17
- Lot Description
- Irregular Lot, Landscaped, Subdivision, Sprinkler System-Yard, Few Trees
- Interior Features
- Double Vanity, Eat-in Kitchen, Granite Counters, High Speed Internet, Kitchen Island, Open Floorplan, Pantry, Cable TV, Vaulted/Cathedral Ceilings
- Flooring
- Carpet, Laminate, Tile
- Foundation
- Slab
- Roof
- Composition
- Stories
- 2
- Pool Features
- None
- Pool Features
- None
- Fireplaces
- 1
- Fireplace Type
- Family Room, Gas Starter, Wood Burning
- Exterior
- Lighting, Private Yard
- Garage Spaces
- 2
- Parking Garage
- Covered, Driveway, Enclosed, Garage Faces Front, Garage, Garage Door Opener
- School District
- Cedar Hill Isd
- Elementary School
- Plummer
- Middle School
- Permenter
- High School
- Cedar Hill
- Possession
- CloseOfEscrow
- Possession
- CloseOfEscrow
- Community Features
- Lake, Playground, Near Trails/Greenway, Curbs
Mortgage Calculator
Listing courtesy of Marsha Ashlock from Visions Realty & Investments. Contact: 817-288-5510
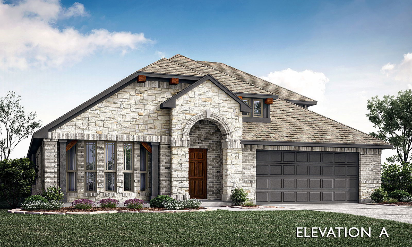
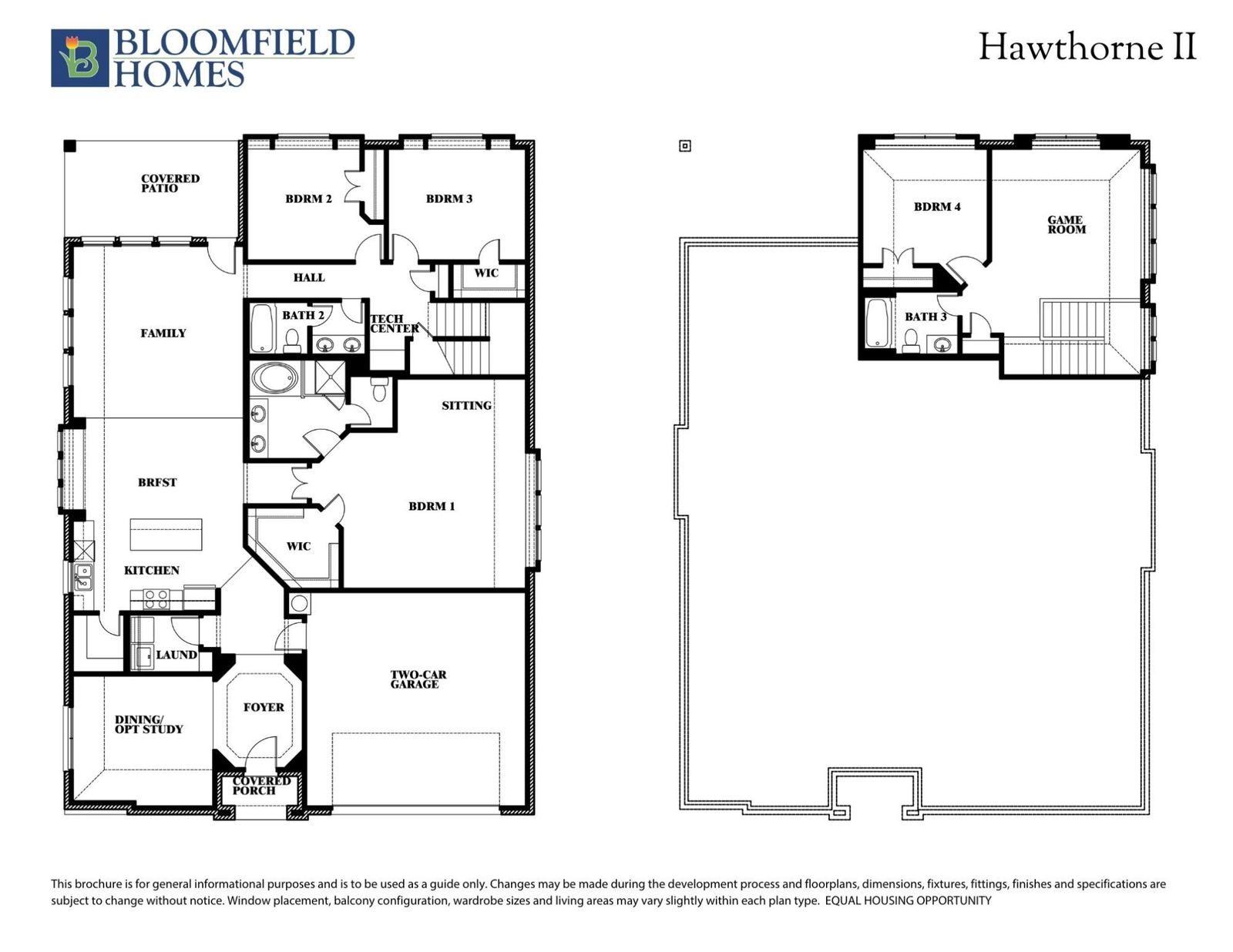
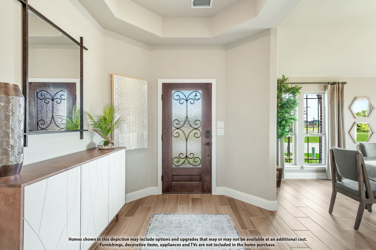
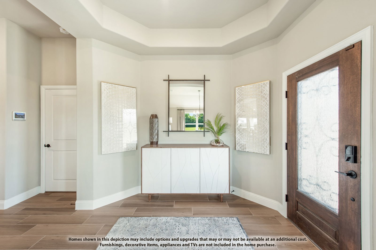
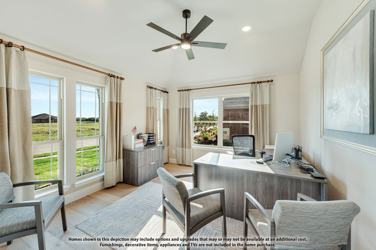
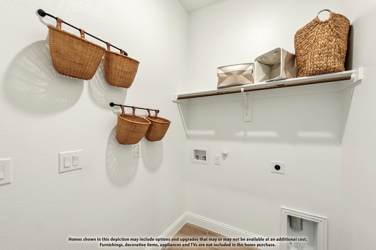
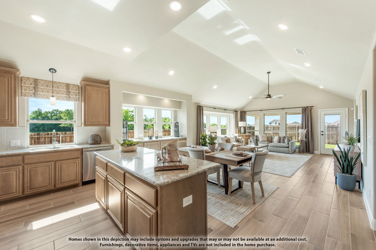
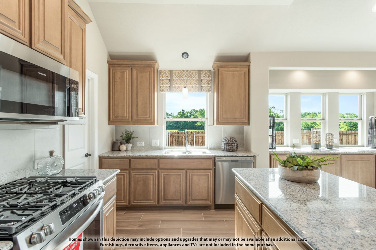
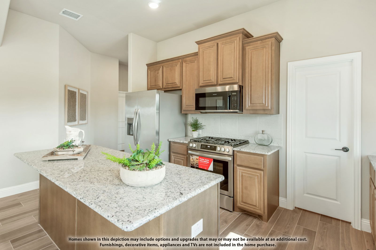
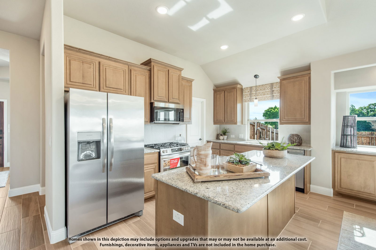
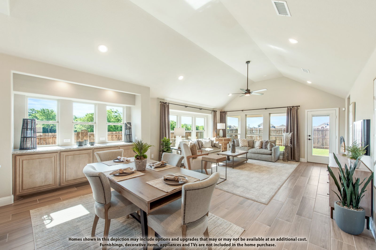
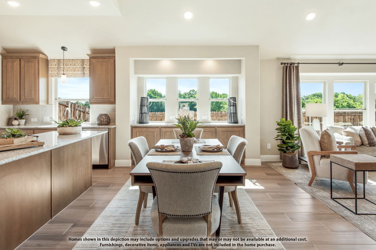
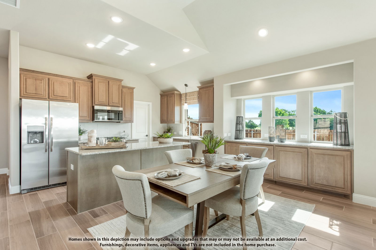
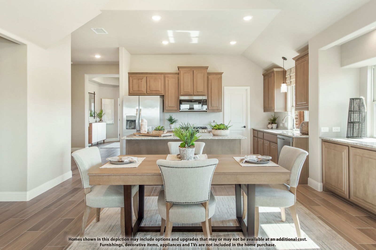
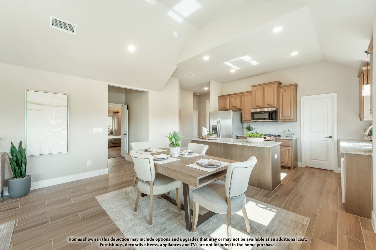
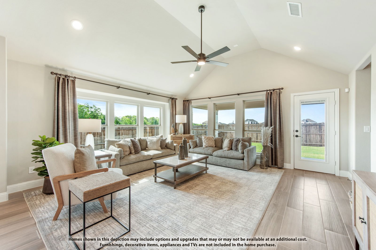
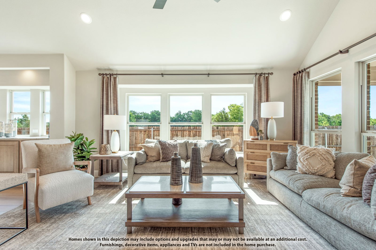
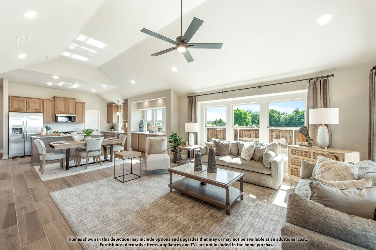
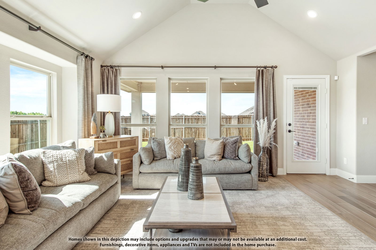
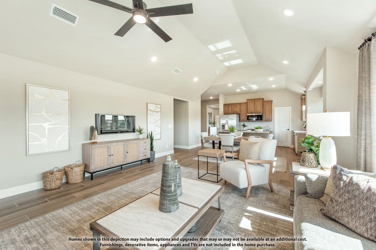
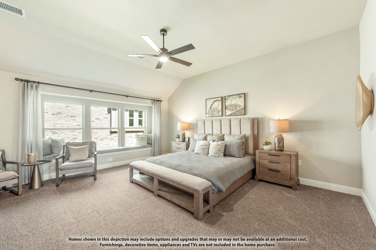
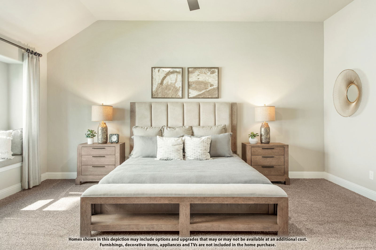
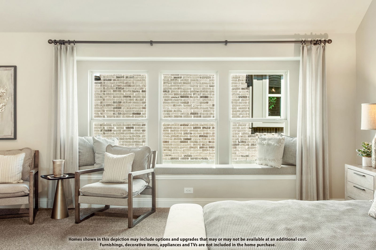
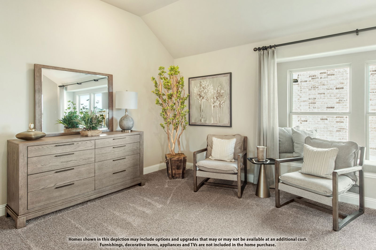
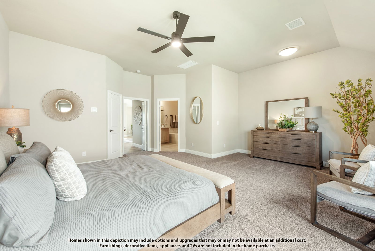
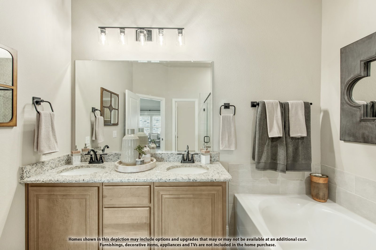
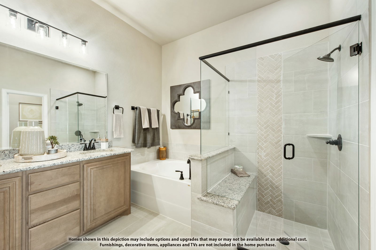
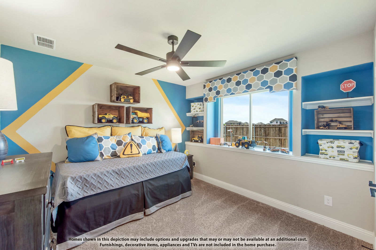
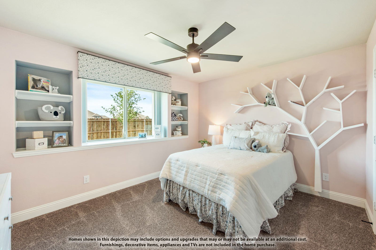
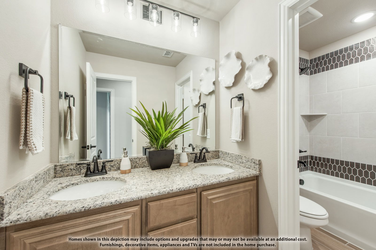
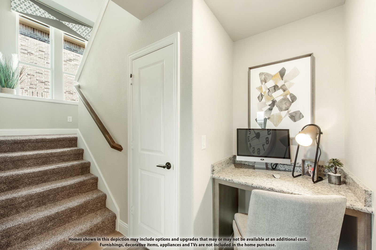
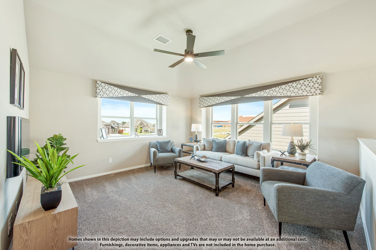
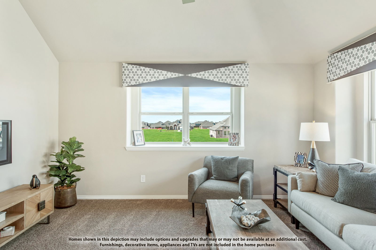
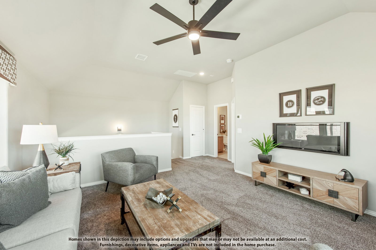
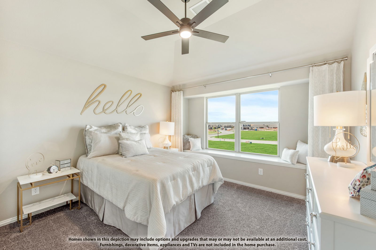
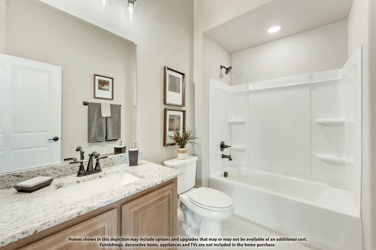
/u.realgeeks.media/forneytxhomes/header.png)