1022 Barsotti Ct, Dallas, TX 75212
- $529,000
- 3
- BD
- 4
- BA
- 1,650
- SqFt
- List Price
- $529,000
- Price Change
- ▼ $10,999 1754005222
- MLS#
- 20976327
- Status
- ACTIVE
- Type
- Single Family Residential
- Subtype
- Residential
- Style
- Contemporary, Detached
- Year Built
- 2022
- Construction Status
- Preowned
- Bedrooms
- 3
- Full Baths
- 3
- Half Baths
- 1
- Acres
- 0.06
- Living Area
- 1,650
- County
- Dallas
- City
- Dallas
- Subdivision
- Trinity Ters Add
- Number of Stories
- 2
- Architecture Style
- Contemporary, Detached
Property Description
**Seller is offering a 2-1 rate buydown with preferred lender – providing an interest rate of 4.875% in Year 1 and 5.875% in Year 2 (standard rate 6.875%) A Value of $9800! Plus, lender offers a free one-time refinance if rates drop.** Experience the perfect blend of Scandinavian-inspired design and modern urban living in this distinctive 3-bedroom, 3.5-bath home in the heart of Trinity Groves. Built in 2022, this unique single-family residence offers 1,650 square feet of thoughtfully curated space with clean architectural lines, minimalist finishes, and warm, natural textures throughout. Step inside to an open-concept layout flooded with natural light, thanks to massive floor-to-ceiling windows outfitted with motorized blinds for effortless comfort and privacy. Each bedroom features its own ensuite bath, and the sleek, modern kitchen flows seamlessly into the living area—perfect for entertaining. Step out to a chic wood-paneled patio or enjoy your own private fenced backyard retreat. A spacious 2-car garage adds convenience, while panoramic views of the Dallas skyline provide a stunning urban backdrop. Located just minutes from Downtown Dallas, the Bishop Arts District, the Design District, and the brand new $350 Million Harold Simmons Park Project. With quick access to I-35 and the Dallas North Tollway, this home offers unbeatable proximity to the city's best dining, arts, and entertainment.
Additional Information
- Agent Name
- Sarah Gantt
- HOA Fees
- $125
- HOA Freq
- Monthly
- Other Equipment
- Irrigation Equipment
- Lot Size
- 2,657
- Acres
- 0.06
- Lot Description
- Irregular Lot
- Interior Features
- Decorative Designer Lighting Fixtures, Double Vanity, Eat-in Kitchen, High Speed Internet, Kitchen Island, Open Floorplan, Pantry, Cable TV, Vaulted/Cathedral Ceilings, Natural Woodwork, Walk-In Closet(s), Wired Audio
- Flooring
- Hardwood, Tile
- Foundation
- Slab
- Roof
- Metal
- Stories
- 2
- Pool Features
- None
- Pool Features
- None
- Garage Spaces
- 2
- Parking Garage
- Additional Parking, Paved, Driveway, Garage, Garage Door Opener, Lighted
- School District
- Dallas Isd
- Elementary School
- Lanier
- High School
- Pinkston
- Possession
- Negotiable
- Possession
- Negotiable
- Community Features
- Curbs, Sidewalks
Mortgage Calculator
Listing courtesy of Sarah Gantt from Compass RE Texas, LLC. Contact: 214-927-6233
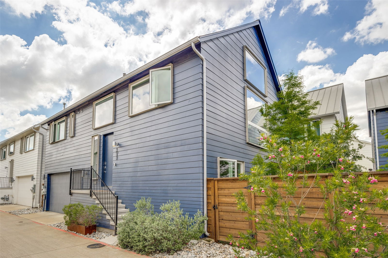
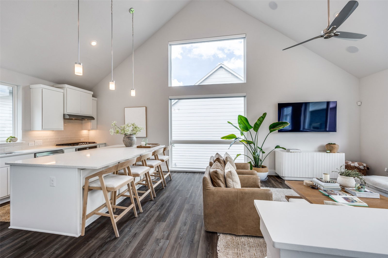
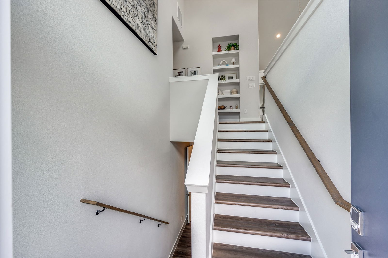
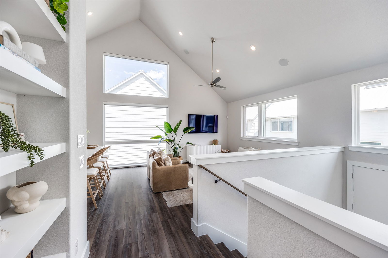
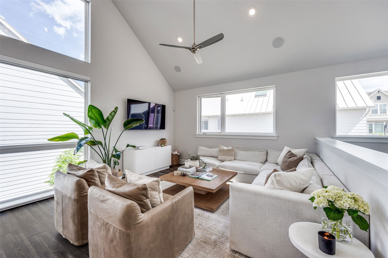
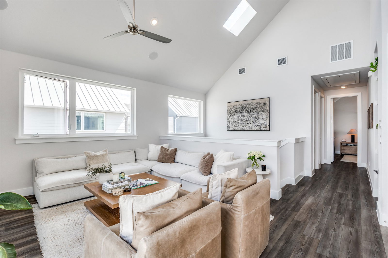
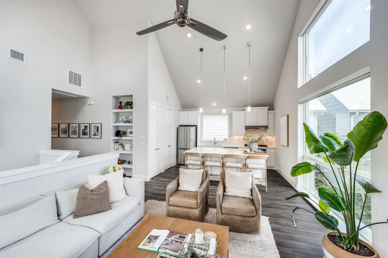
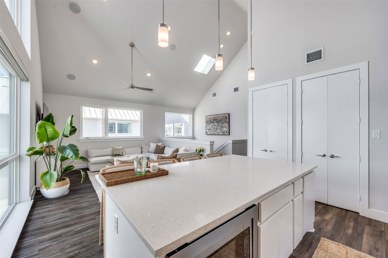
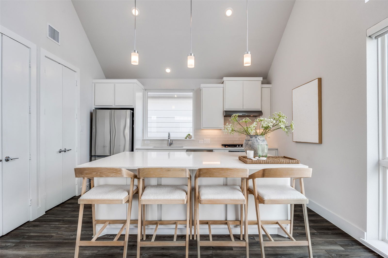
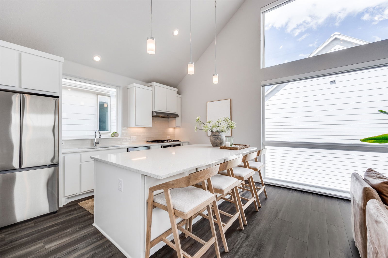
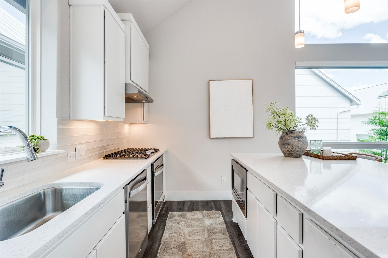
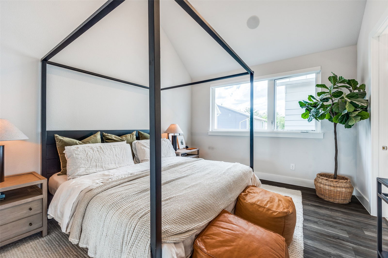
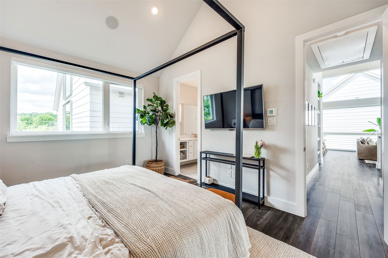
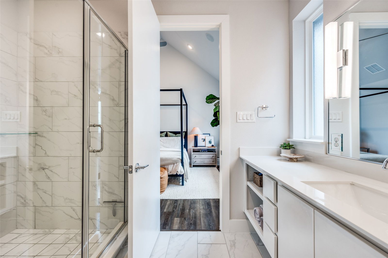
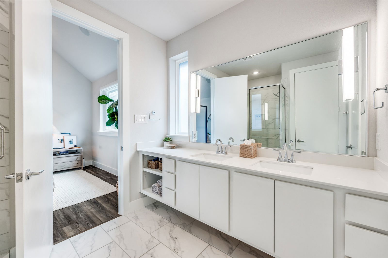
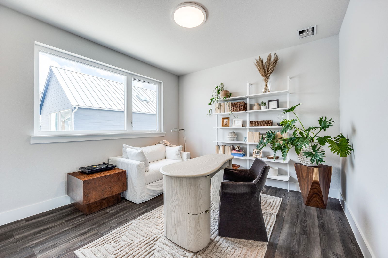
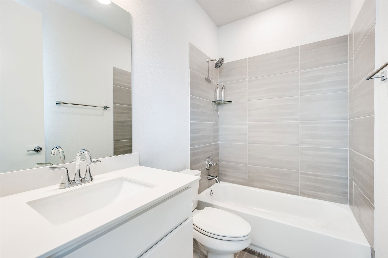
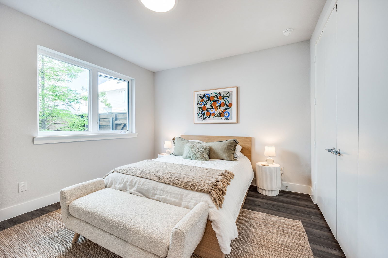
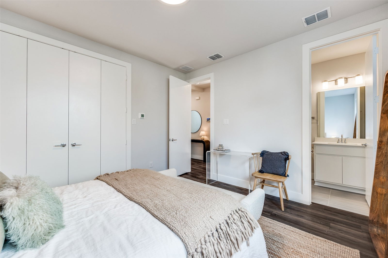
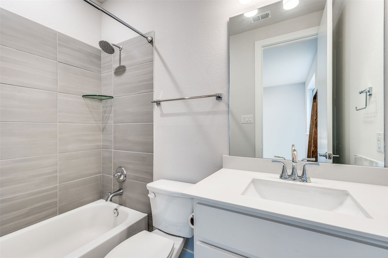
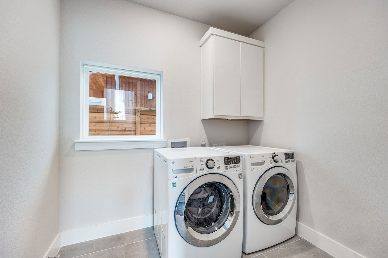
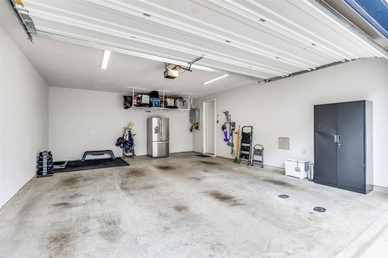
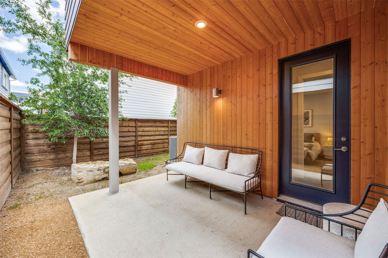
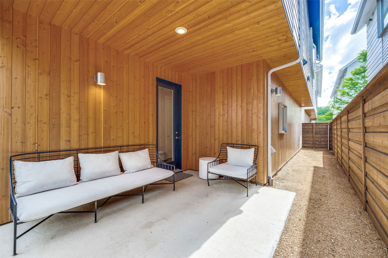
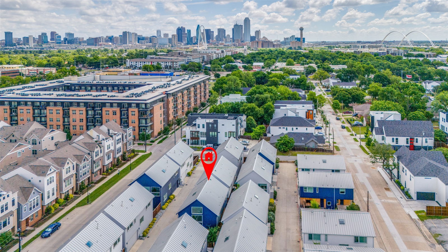
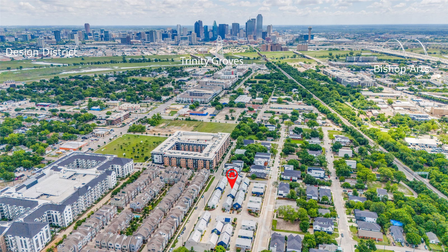
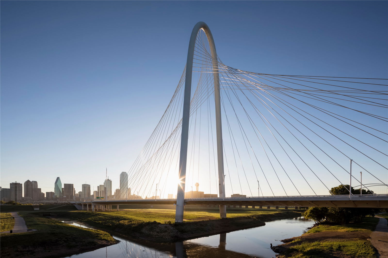
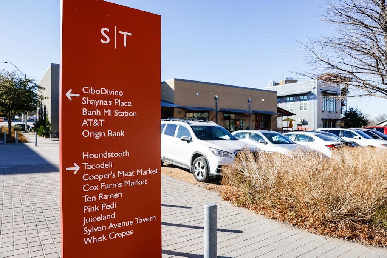
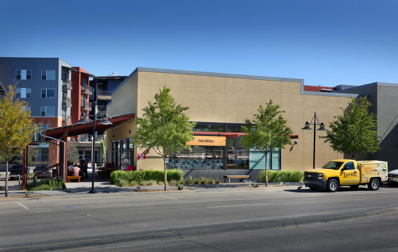
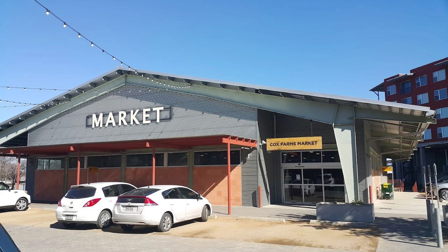
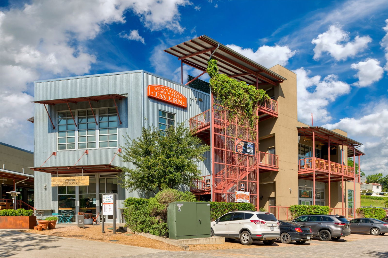
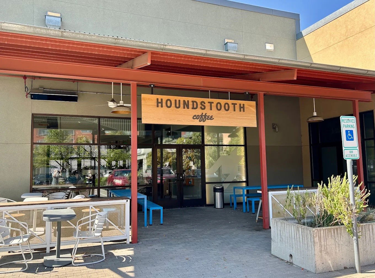
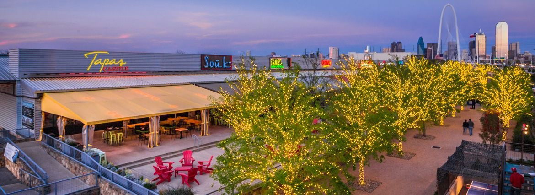
/u.realgeeks.media/forneytxhomes/header.png)