4384 Paige Dr, Caddo Mills, TX 75135
- $530,000
- 4
- BD
- 2
- BA
- 2,040
- SqFt
- List Price
- $530,000
- MLS#
- 21024473
- Status
- ACTIVE
- Type
- Single Family Residential
- Subtype
- Residential
- Style
- Farmhouse, Modernist, Detached
- Year Built
- 2017
- Construction Status
- Preowned
- Bedrooms
- 4
- Full Baths
- 2
- Acres
- 1.50
- Living Area
- 2,040
- County
- Hunt
- City
- Caddo Mills
- Subdivision
- Caddo Fork Estates
- Number of Stories
- 1
- Architecture Style
- Farmhouse, Modernist, Detached
Property Description
Nestled in the cozy Caddo Fork Estates neighborhood, this beautifully maintained 4 bedroom home with an additional office offers the perfect balance of comfort, function, and space. Featuring 2 full baths and a desirable split-bedroom floorplan, this property is designed for both privacy and togetherness. The open-concept living area boasts a stone fireplace as its centerpiece, seamlessly connecting to a spacious kitchen with a breakfast bar, eat-in dining area, flat cooktop, built-in oven and microwave, and plenty of cabinetry. The primary suite includes a large walk-in closet, linen closet, separate sinks, and a spacious walk-in shower for a spa-like touch. Step outside to a covered back patio overlooking your 1.5-acre cross-fenced yard, complete with an updated sprinkler system to keep the landscaping lush. For hobbyists or extra storage, the property includes a 20x30 foam insulated shop with roll up doors in the front and back, a 20x20 carport for extra covered parking, and an attached 10x30 shop patio that's perfect for entertaining or projects year round. With room to roam, plenty of parking, and a blend of rural charm in a neighborhood setting, this home is ready to meet all your lifestyle needs.
Additional Information
- Agent Name
- Alexandra Stead
- Unexempt Taxes
- $9,922
- Amenities
- Fireplace
- Lot Size
- 65,340
- Acres
- 1.50
- Lot Description
- Back Yard, Irregular Lot, Lawn, Landscaped, Sprinkler System-Yard, Few Trees
- Interior Features
- Decorative Designer Lighting Fixtures, Eat-in Kitchen, Granite Counters, High Speed Internet, Open Floorplan, Pantry, Cable TV, Walk-In Closet(s)
- Flooring
- Carpet, Vinyl, Tile
- Foundation
- Slab
- Roof
- Composition
- Stories
- 1
- Pool Features
- None
- Pool Features
- None
- Fireplaces
- 1
- Fireplace Type
- Decorative, Living Room, Stone, Wood Burning
- Exterior
- Lighting, Rain Gutters, Storage
- Garage Spaces
- 2
- Carport Spaces
- 2
- Parking Garage
- Additional Parking, Covered, Carport, Driveway, Garage, Garage Door Opener, Garage Faces Side, On Street
- School District
- Caddo Mills Isd
- Elementary School
- Frances And Jeannette Lee
- Middle School
- Caddomills
- High School
- Caddomills
- Possession
- Negotiable
- Possession
- Negotiable
- Community Features
- Curbs
Mortgage Calculator
Listing courtesy of Alexandra Stead from Regal, REALTORS. Contact: 972-771-6970
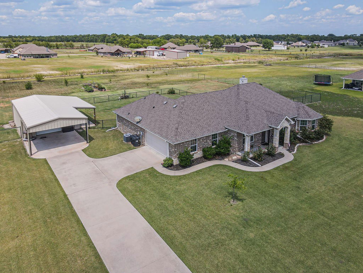
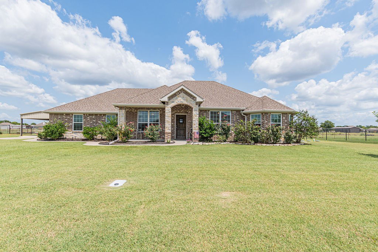
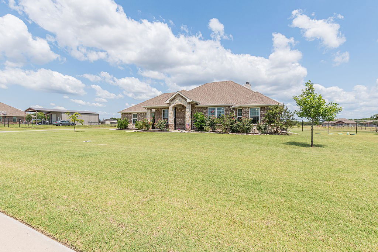
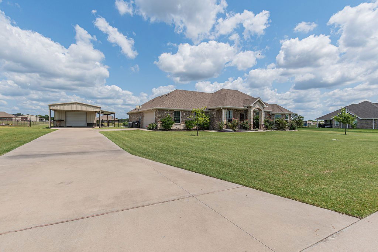
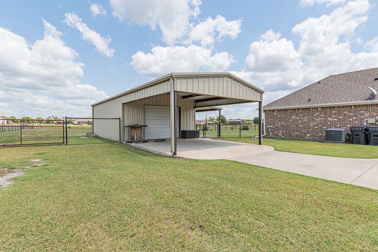
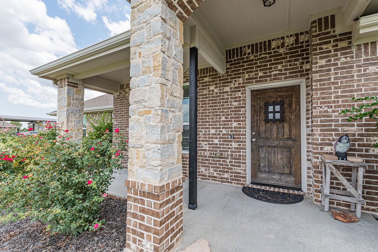
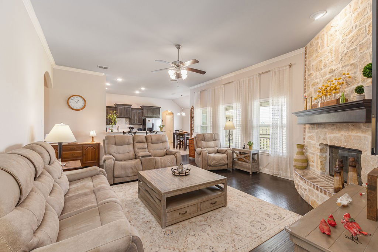
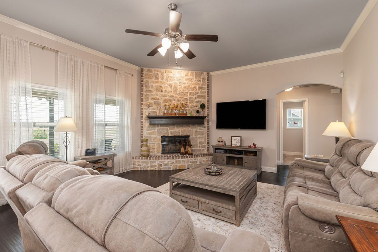
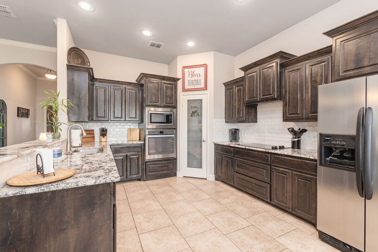
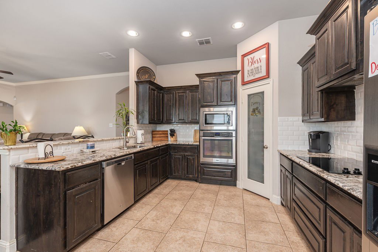
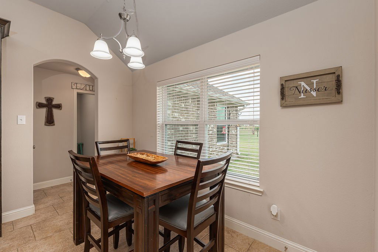
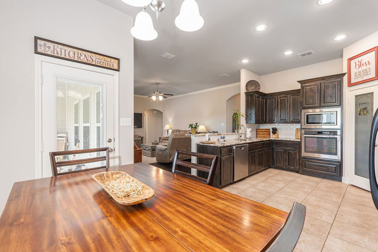
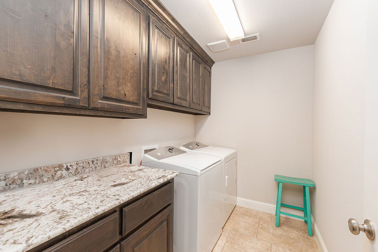
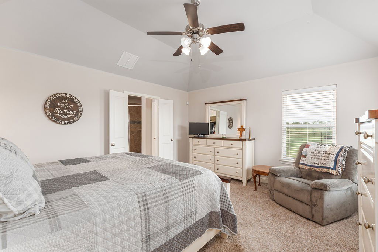
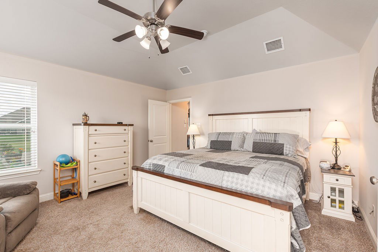
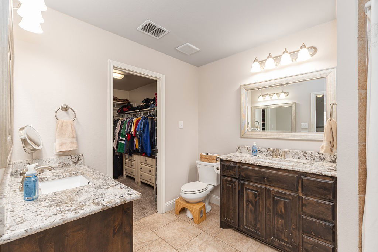
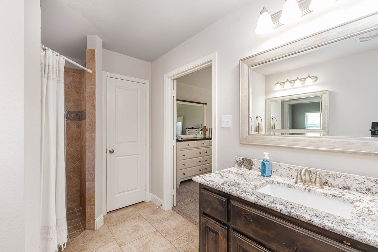
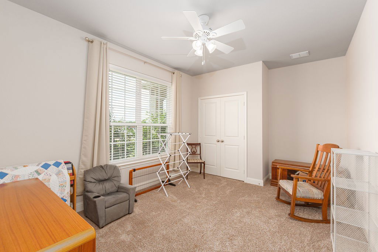
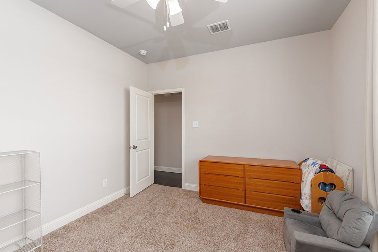
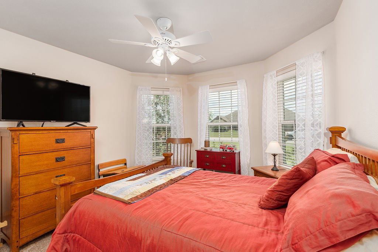
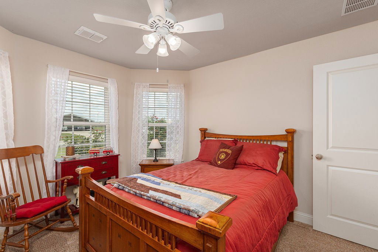
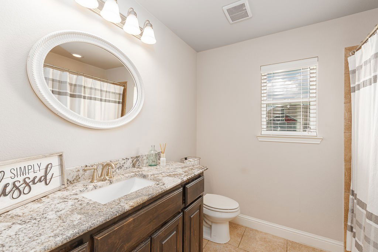
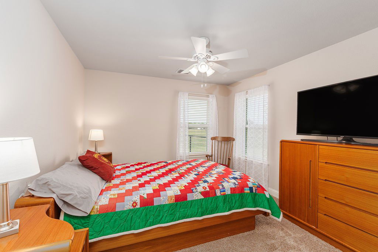
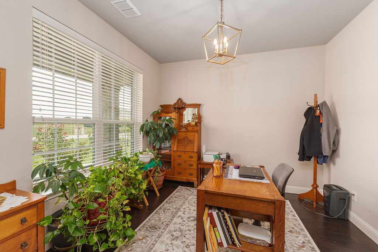
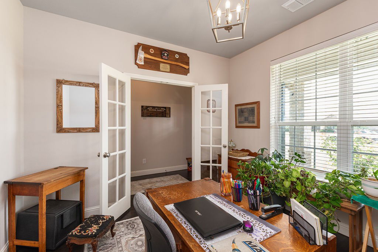
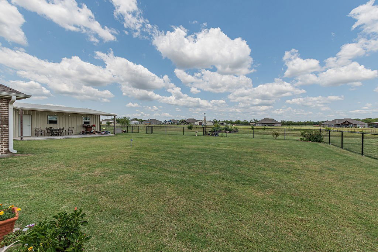
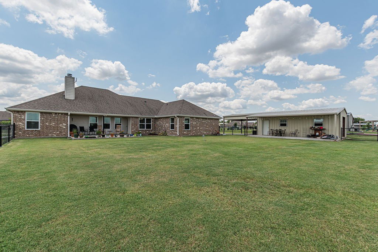
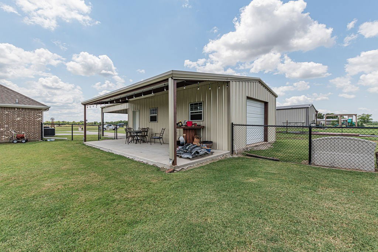
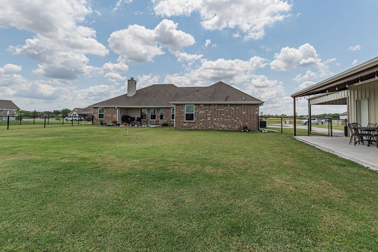
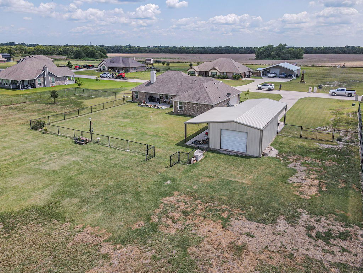
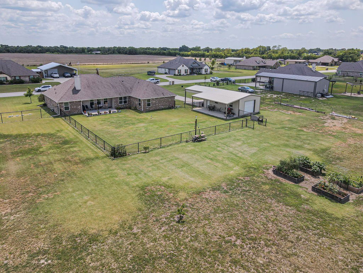
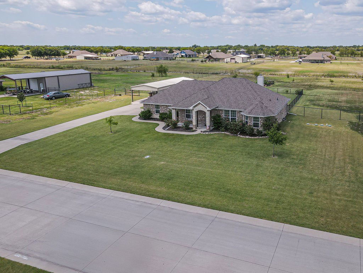
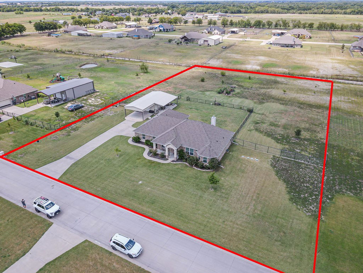
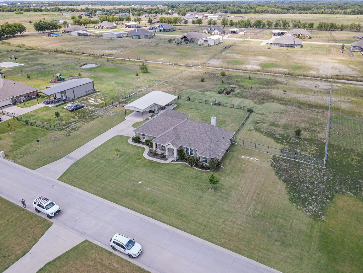
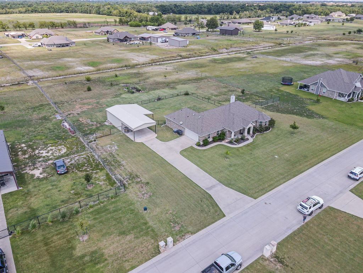
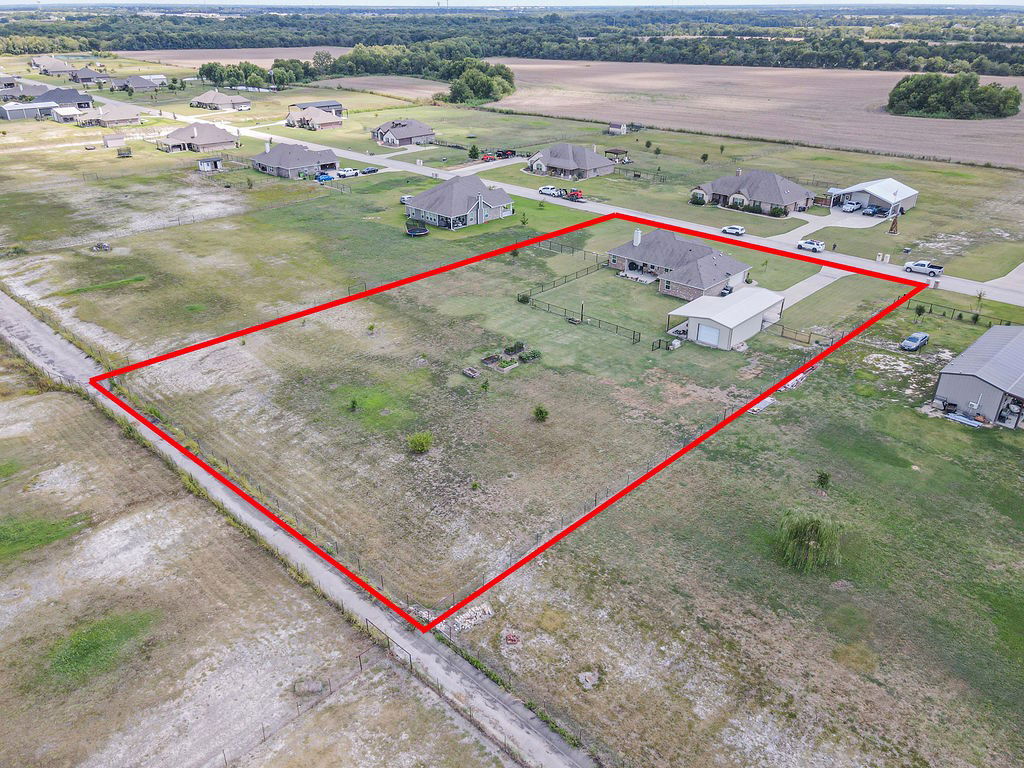
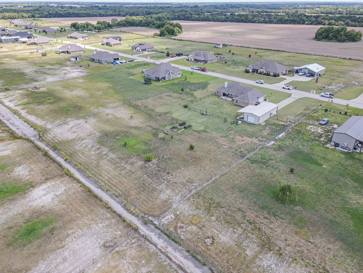
/u.realgeeks.media/forneytxhomes/header.png)