5503 Waterloo Dr, Sachse, TX 75048
- $534,000
- 4
- BD
- 3
- BA
- 2,241
- SqFt
- List Price
- $534,000
- Price Change
- ▼ $1,000 1754539444
- MLS#
- 20980828
- Status
- ACTIVE
- Type
- Single Family Residential
- Subtype
- Residential
- Style
- Traditional, Detached, Garden Home
- Year Built
- 2021
- Construction Status
- Preowned
- Bedrooms
- 4
- Full Baths
- 3
- Acres
- 0.09
- Living Area
- 2,241
- County
- Dallas
- City
- Sachse
- Subdivision
- Station Ph 1
- Number of Stories
- 2
- Architecture Style
- Traditional, Detached, Garden Home
Property Description
Stunning 4 bed, 3 bath KHov home in the master planned community, The Station. This modern, immaculate home enjoys an open floorplan as the spacious living room, that is open to the second floor, flows into the amazing kitchen. The gourmet kitchen boasts quartz countertops, oversized island, soft close drawers and cabinets with under cabinet lighting, and corner walk-in pantry. The primary bedroom is a true retreat with tray ceiling to give an open and airy feel and spa like en suite bath. There is a secondary bedroom down that could be a perfect office, guest room or even a nursery. A secondary full bath is just off this room. Find a second generous living space up with 2 additional bedrooms and a full bath. All but one bedroom enjoys a walk-in closet. Get away from it all in the charming backyard with extended covered patio, stubbed for a gas connection, ceiling fan and flower beds. Tankless water heater. Refrigerator and outdoor gas grill to convey with the home. The community offers parks, playgrounds, walking trails. Choice of schools in GISD. Convenient to George Bush Tollway, Firewheel, Lake Ray Hubbard, restaurants, retail, schools and medical facilities. Don't miss the amazing home!
Additional Information
- Agent Name
- Laura Robertson
- Unexempt Taxes
- $11,396
- HOA Fees
- $1,200
- HOA Freq
- Annually
- Lot Size
- 4,007
- Acres
- 0.09
- Lot Description
- Irregular Lot, Landscaped, Sprinkler System-Yard, Zero Lot Line
- Interior Features
- Decorative Designer Lighting Fixtures, High Speed Internet, Kitchen Island, Open Floorplan, Pantry, Cable TV, Vaulted/Cathedral Ceilings, Walk-In Closet(s)
- Flooring
- Carpet, Ceramic, Vinyl
- Foundation
- Slab
- Roof
- Composition
- Stories
- 2
- Pool Features
- None
- Pool Features
- None
- Exterior
- Rain Gutters
- Garage Spaces
- 2
- Parking Garage
- Garage, Garage Door Opener, Garage Faces Rear
- School District
- Garland Isd
- Elementary School
- Choice Of School
- Middle School
- Choice Of School
- High School
- Choice Of School
- Possession
- Negotiable
- Possession
- Negotiable
- Community Features
- Playground, Sidewalks, Near Trails/Greenway
Mortgage Calculator
Listing courtesy of Laura Robertson from Keller Williams Realty Allen. Contact: 214-395-7730
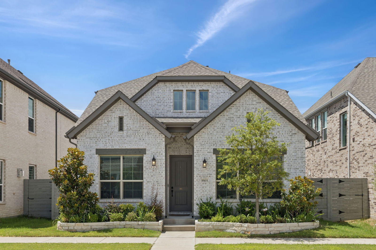
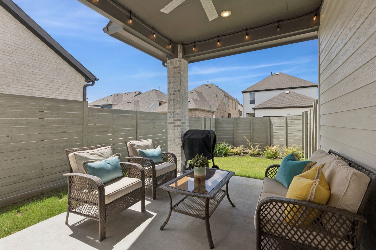
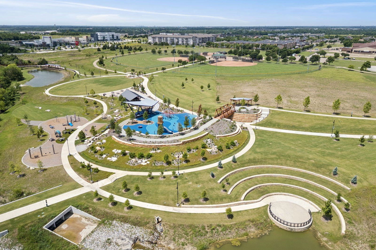
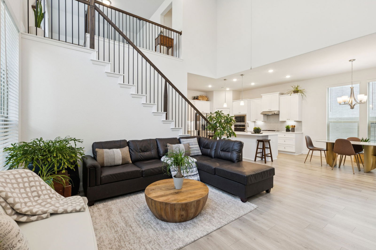
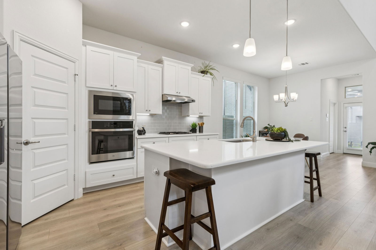
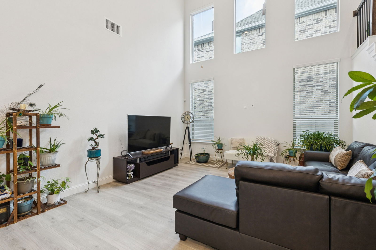
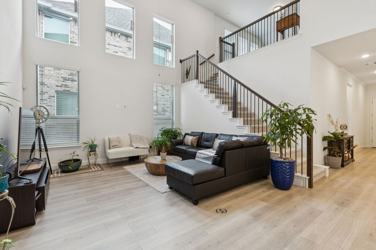
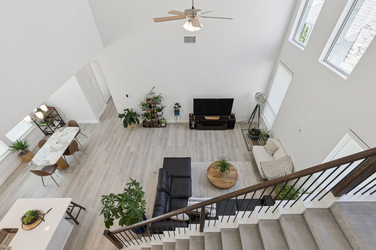
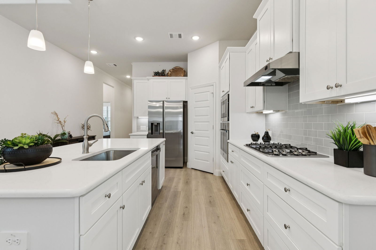
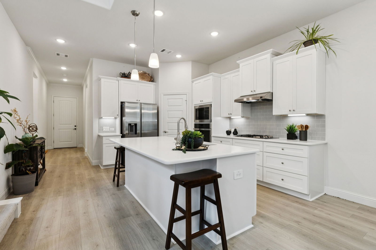
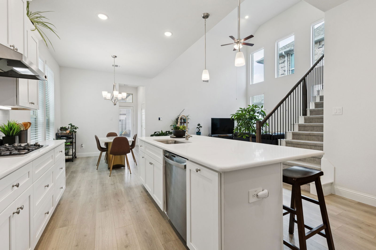
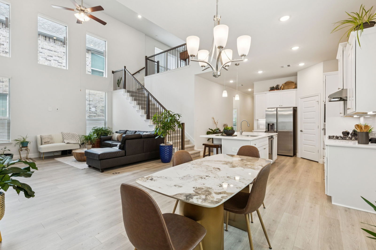
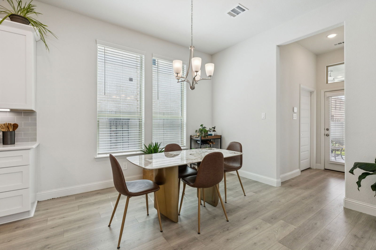
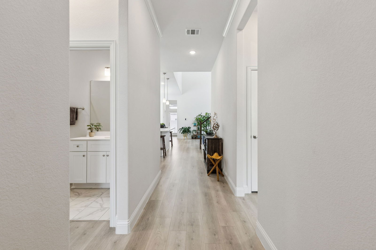
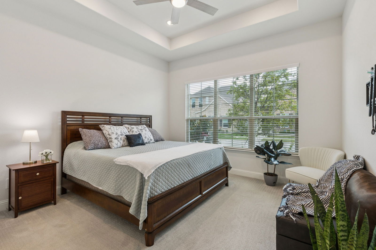
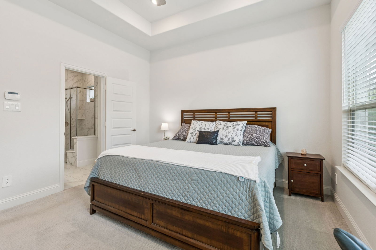
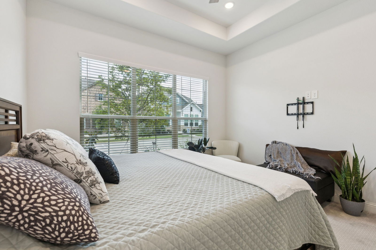
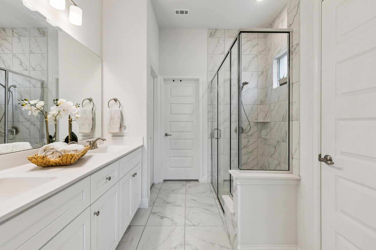
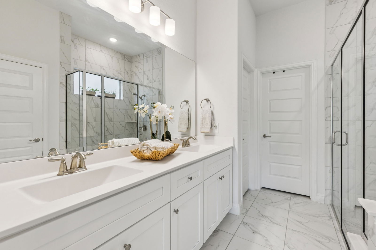
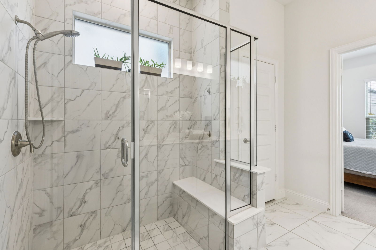
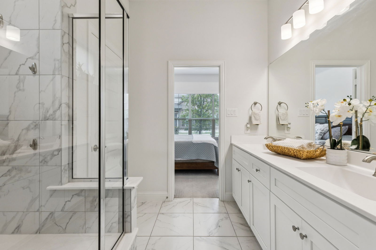
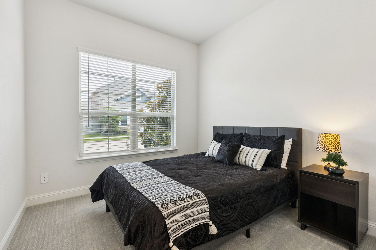
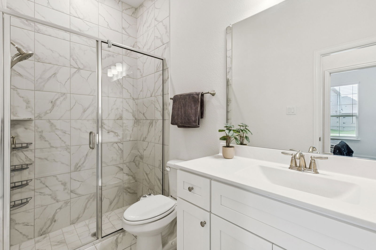
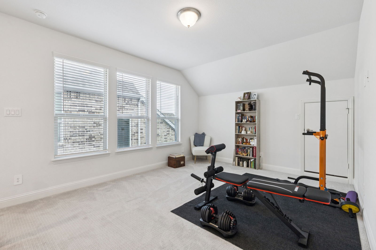
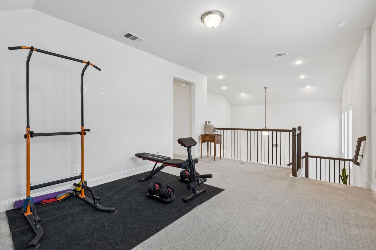
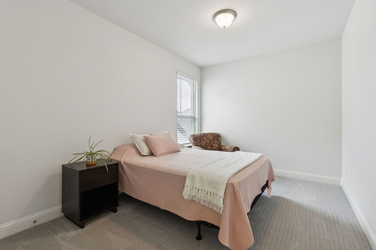
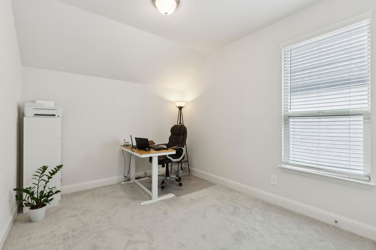
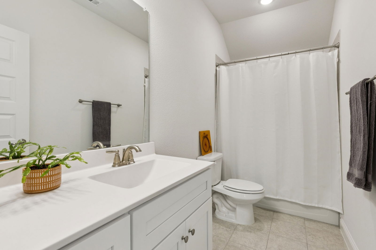
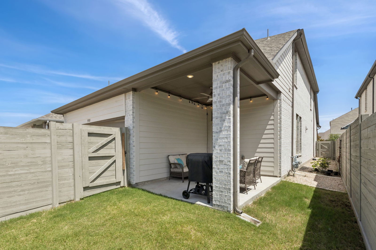
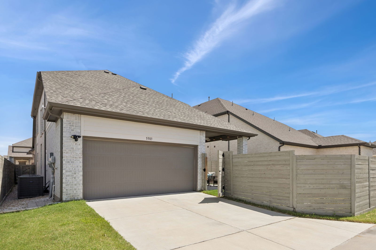
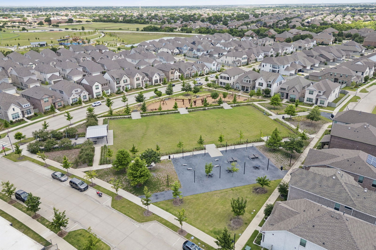
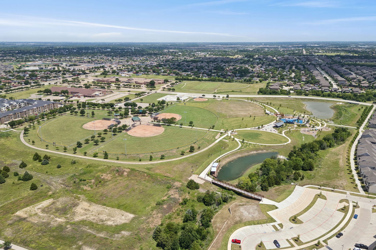
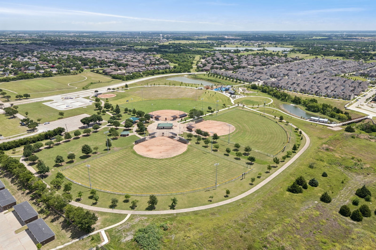
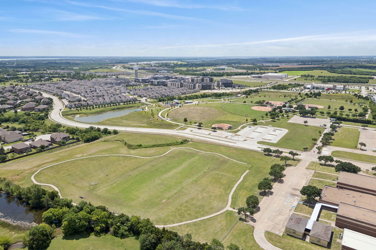
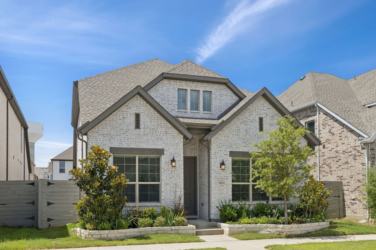
/u.realgeeks.media/forneytxhomes/header.png)