6604 Northridge Dr, Dallas, TX 75214
- $2,845,000
- 5
- BD
- 6
- BA
- 5,362
- SqFt
- List Price
- $2,845,000
- Price Change
- ▼ $150,000 1747870323
- MLS#
- 20899443
- Status
- ACTIVE
- Type
- Single Family Residential
- Subtype
- Residential
- Style
- Contemporary, Traditional, Detached
- Year Built
- 2011
- Construction Status
- Preowned
- Bedrooms
- 5
- Full Baths
- 5
- Half Baths
- 1
- Acres
- 0.28
- Living Area
- 5,362
- County
- Dallas
- City
- Dallas
- Subdivision
- North Rdg Estates 02
- Number of Stories
- 2
- Architecture Style
- Contemporary, Traditional, Detached
Property Description
Discover 6604 Northridge. Located on an oversized cul-de-sac lot on one of Lakewood’s best blocks, this home seamlessly integrates the outdoors with the indoors. Walls of windows & French doors provide abundant natural light & enhance the indoor-outdoor flow. The backyard designed by renowned architect David Rolston, features a sparkling pool, spa, & spacious turfed yard perfect for kids. Enjoy evenings on the lit basketball court or under the covered patio equipped with an outdoor kitchen. Inside, this warm & inviting home’s thoughtful design shines through. In front, a formal living room w-walk through bookcase invites you into the formal dining with Scalamandré wallpaper & Julie Neill chandelier. In back, a giant mudroom stands ready to accommodate your entire active family. The kitchen features dual dishwashers, a built-in Thermador refrigerator, 6-burner gas range, & large center island — perfect for family meals, homework, or entertaining friends. The living room overlooks the sparkling pool & turfed yard. French doors open to both the welcoming front porch & the back covered patio, creating seamless indoor-outdoor flow. Upstairs, this home shines as a fun, functional space that grows w-your family. Discover 4 spacious bedrooms w-private ensuite baths, including a delightful bunk room. The 5th BR over the garage offers versatility as a game room, in-law suite, additional office or yoga studio. A tranquil tree-top retreat, the expansive owner’s suite overlooks the pool, & offers a cozy sitting area + a spa-inspired bathroom w-dual walk-in closets & a water room perfect for unwinding after busy days. Designed with family in mind, this home features a dedicated office, endless storage, a generous laundry room, & a floor plan that offers flexibility for every stage of life. Located walking distance to top schools like Lakewood Elementary, Lakehill Prep, and St. Thomas Aquinas, it celebrates this community where kids bike, play with neighbors & walk to school.
Additional Information
- Agent Name
- Heather Guild
- Unexempt Taxes
- $54,337
- Amenities
- Fireplace, Pool
- Lot Size
- 12,240
- Acres
- 0.28
- Lot Description
- Cul-De-Sac, Irregular Lot, Landscaped, Sprinkler System-Yard
- Interior Features
- Bar-Wet, Decorative Designer Lighting Fixtures, Elevator, High Speed Internet, Open Floorplan, Pantry, Cable TV, Walk-In Closet(s), Wired Audio
- Flooring
- Concrete, Ceramic, Wood
- Foundation
- Slab
- Roof
- Composition, Metal
- Stories
- 2
- Pool
- Yes
- Pool Features
- Gunite, Heated, Pool
- Pool Features
- Gunite, Heated, Pool
- Fireplaces
- 1
- Fireplace Type
- Gas, Living Room, Wood Burning
- Exterior
- Outdoor Grill, Private Yard, Rain Gutters
- Garage Spaces
- 2
- Parking Garage
- Additional Parking, Garage
- School District
- Dallas Isd
- Elementary School
- Lakewood
- Middle School
- Long
- High School
- Woodrow Wilson
- Possession
- CloseOfEscrow
- Possession
- CloseOfEscrow
- Community Features
- Curbs, Sidewalks
Mortgage Calculator
Listing courtesy of Heather Guild from Compass RE Texas, LLC. Contact: 214-563-2385
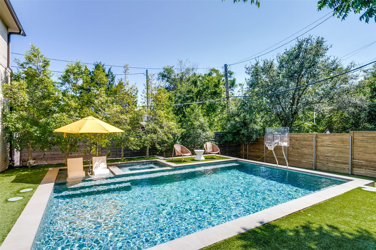
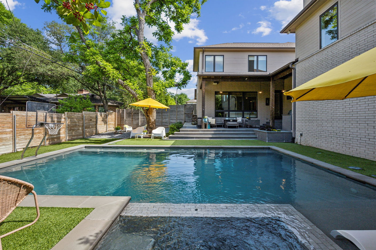
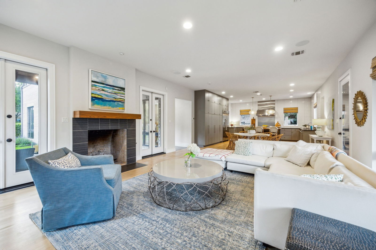
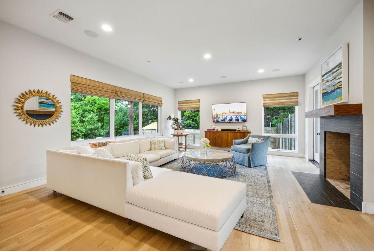
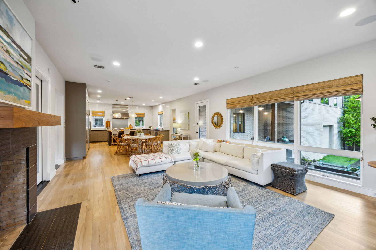
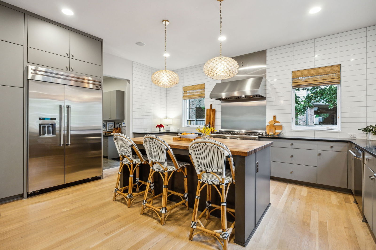
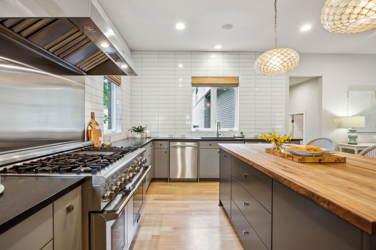
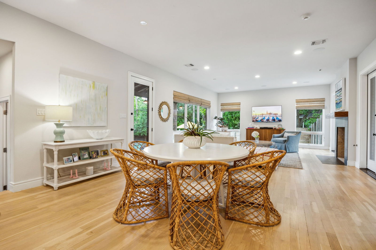
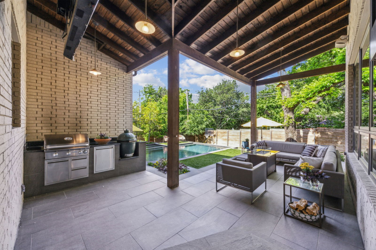
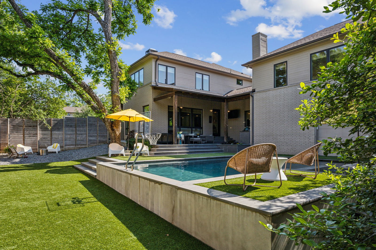
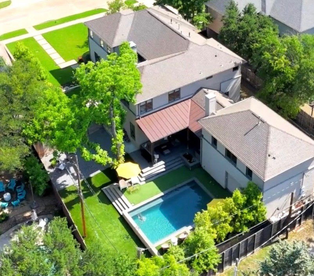
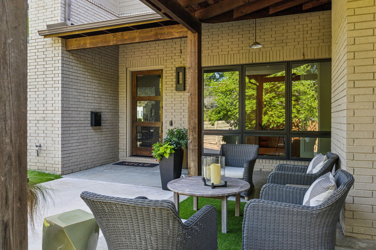
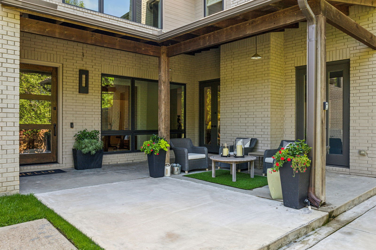
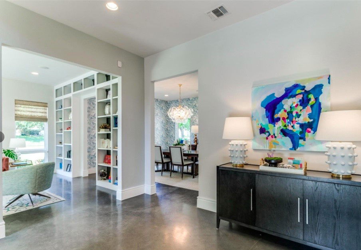
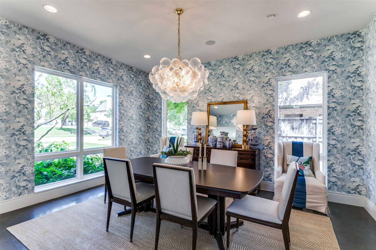
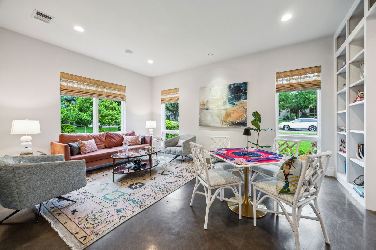
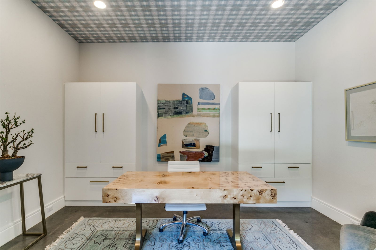
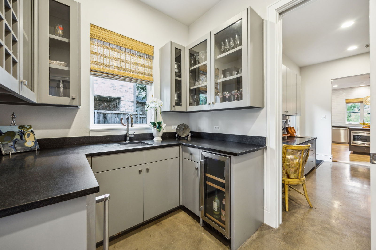
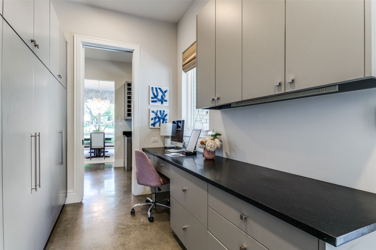
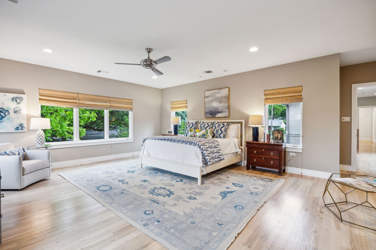
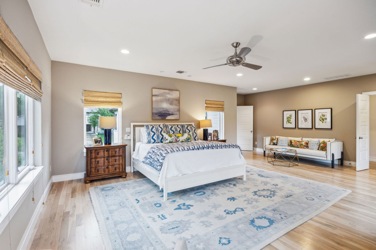
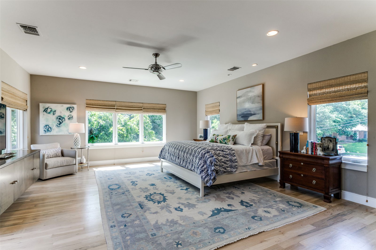
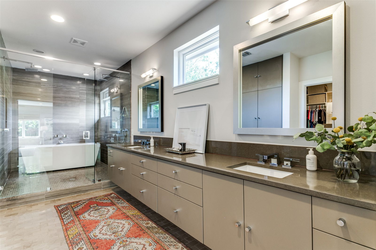
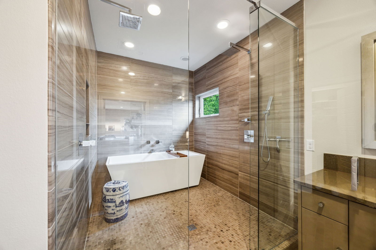
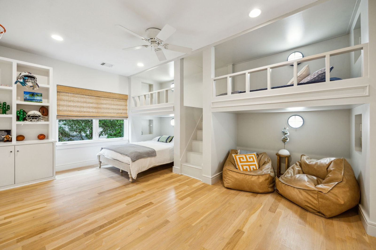
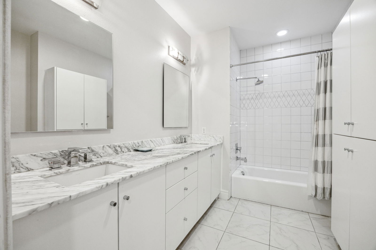
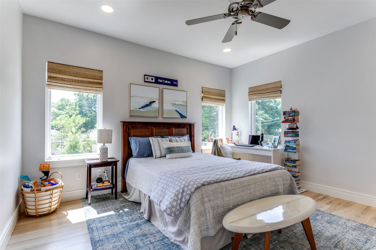
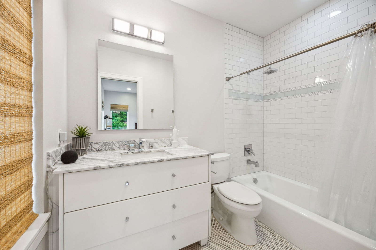
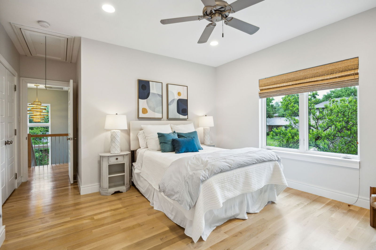
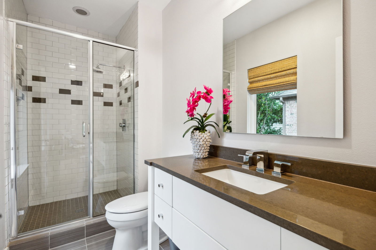
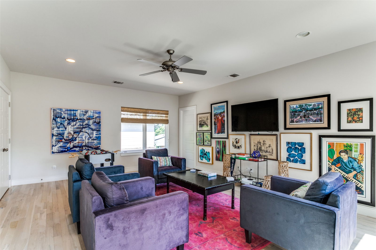
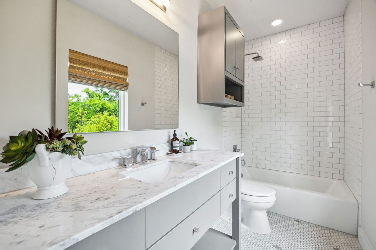
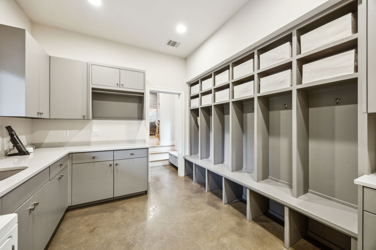
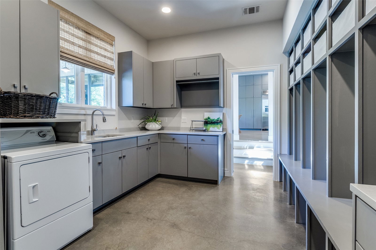
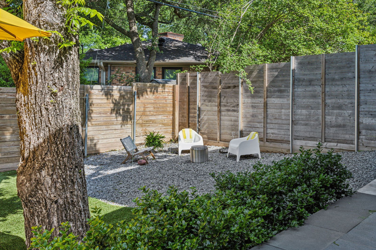
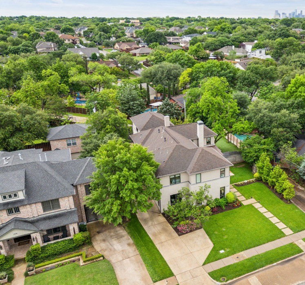
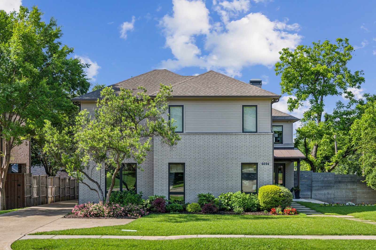
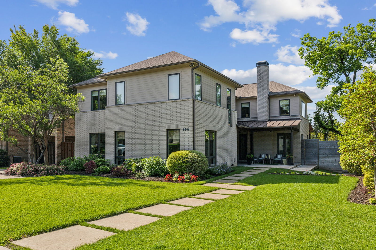
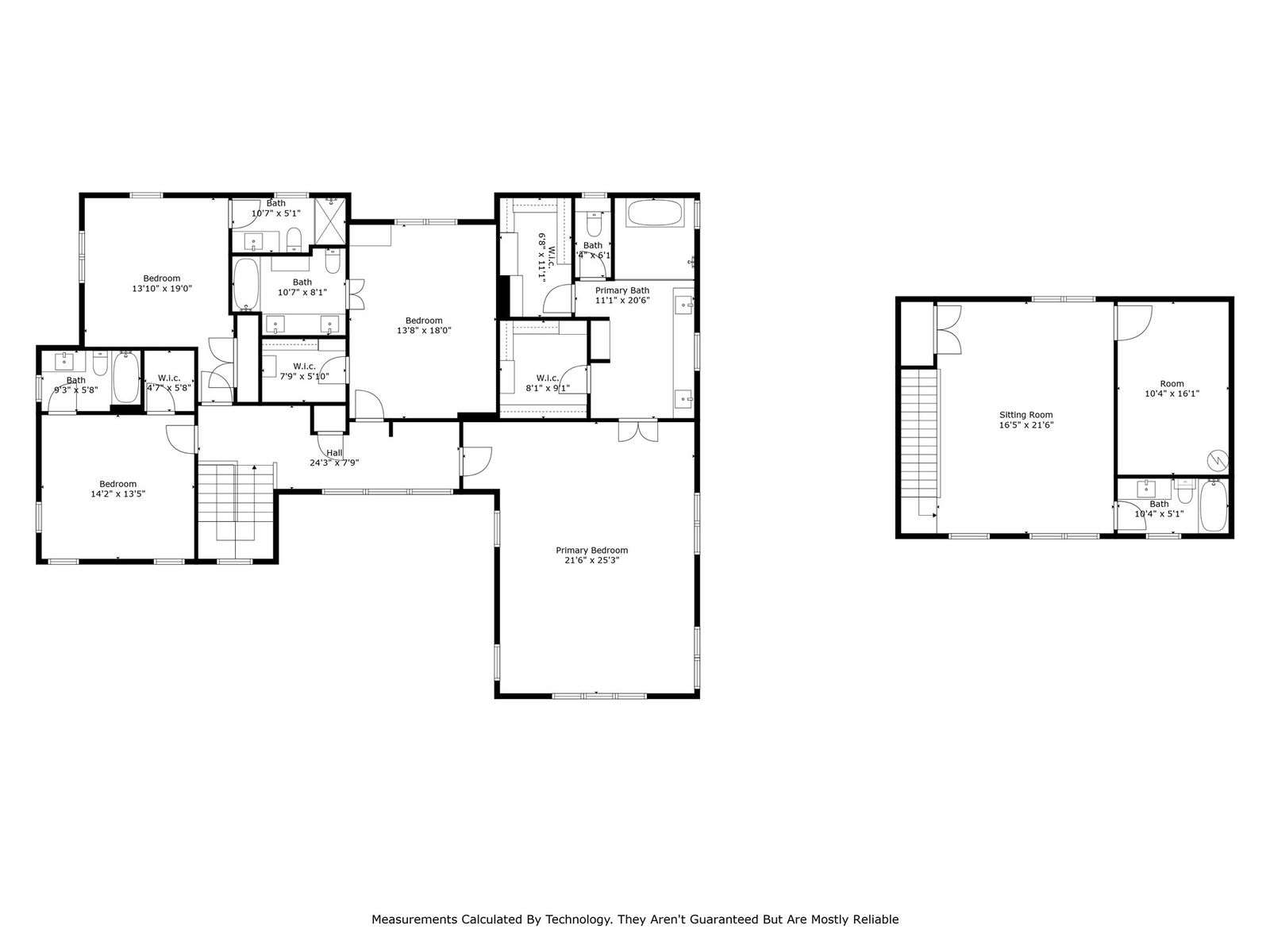
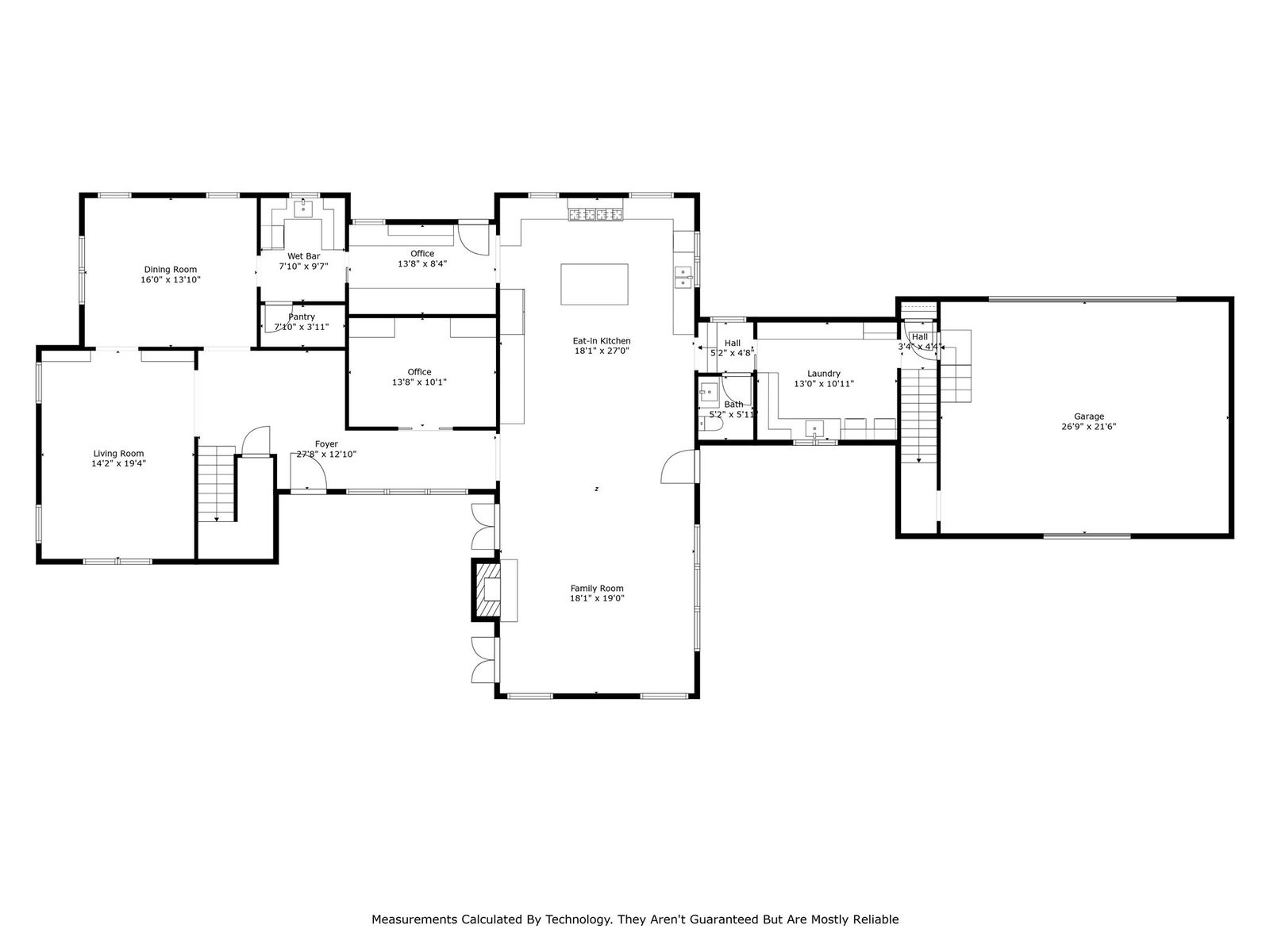
/u.realgeeks.media/forneytxhomes/header.png)