912 Danbury Dr, Desoto, TX 75115
- $535,000
- 5
- BD
- 4
- BA
- 3,872
- SqFt
- List Price
- $535,000
- Price Change
- ▼ $5,000 1755975660
- MLS#
- 21008628
- Status
- ACTIVE
- Type
- Single Family Residential
- Subtype
- Residential
- Style
- Contemporary, Detached
- Year Built
- 2015
- Construction Status
- Preowned
- Bedrooms
- 5
- Full Baths
- 3
- Half Baths
- 1
- Acres
- 0.26
- Living Area
- 3,872
- County
- Dallas
- City
- Desoto
- Subdivision
- Elerson Ranch Ph 03
- Number of Stories
- 2
- Architecture Style
- Contemporary, Detached
Property Description
Your Forever Begins Here at 912 Danbury Dr. In the heart of DeSoto’s sought-after Elerson Ranch, a story unfolds one of elegance, space, and opportunity. Welcome to 912 Danbury Drive, a stately 5 bed, 3.5 bath masterpiece, from the moment you enter, you’re greeted with soaring ceilings, sun drenched rooms, and a sense of peace that only home can bring. The grand living area invites laughter around the fireplace, while the chef’s kitchen is ready for Sunday brunches, holiday feasts, and quiet cups of coffee before the world wakes. 5 generous bedrooms offer space for everyone to rest, work, and dream freely. 3.5 luxurious baths offer comfort and calm. A sprawling backyard offers space for life’s best moments, grilling, gathering, or gazing at the stars. An oversized two-car garage completes the picture of ease. Built in 2015, this home strikes the perfect balance of modern charm and timeless comfort. Nestled in a peaceful, prideful community with minimal HOA dues and friendly sidewalks, you’ll find yourself mins from everything and miles away from the noise. This isn’t just a house. This is where your next chapter begins.
Additional Information
- Agent Name
- Valerie Locke
- Unexempt Taxes
- $11,785
- HOA Fees
- $90
- HOA Freq
- Quarterly
- Other Equipment
- Home Theater
- Amenities
- Fireplace
- Lot Size
- 11,194
- Acres
- 0.26
- Lot Description
- Subdivision, Sprinkler System-Yard
- Interior Features
- Vaulted/Cathedral Ceilings, Bar-Dry, Decorative Designer Lighting Fixtures, Double Vanity, Eat-in Kitchen, High Speed Internet, Kitchen Island, Loft, Open Floorplan, Pantry, Smart Home, Cable TV, Vaulted/Cathedral Ceilings, Walk-In Closet(s), Wired Audio
- Flooring
- Carpet, Ceramic, Hardwood
- Foundation
- Slab
- Roof
- Shingle
- Stories
- 2
- Pool Features
- None
- Pool Features
- None
- Fireplaces
- 1
- Fireplace Type
- Decorative, Family Room, Gas Log, Raised Hearth, Stone
- Exterior
- Rain Gutters
- Garage Spaces
- 2
- Parking Garage
- Additional Parking, Paved, Driveway, Garage, Garage Door Opener, Garage Faces Side
- School District
- Desoto Isd
- Elementary School
- Cockrell Hill
- Middle School
- Curtistene S Mccowan
- High School
- Desoto
- Possession
- CloseOfEscrow
- Possession
- CloseOfEscrow
- Community Features
- Curbs, Sidewalks
Mortgage Calculator
Listing courtesy of Valerie Locke from OnDemand Realty. Contact: 469-765-7130
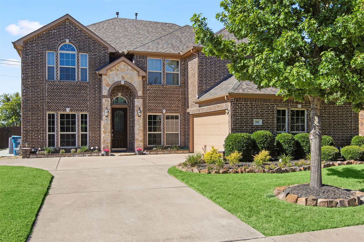
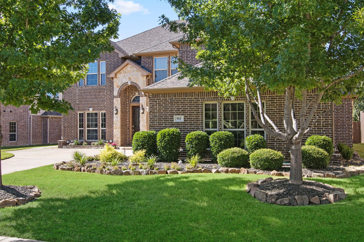
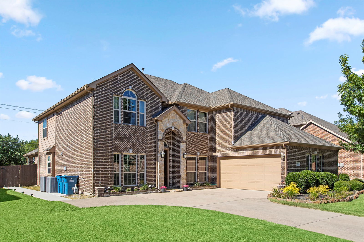
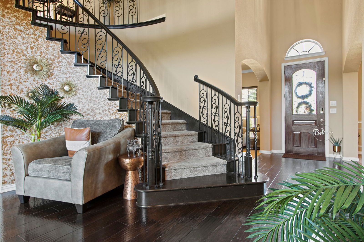
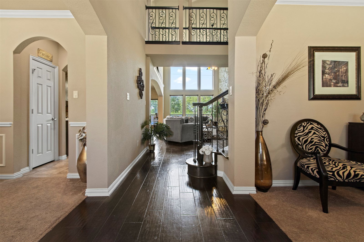
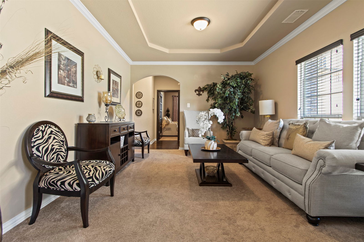
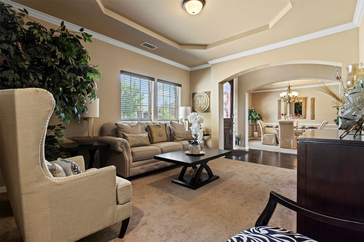
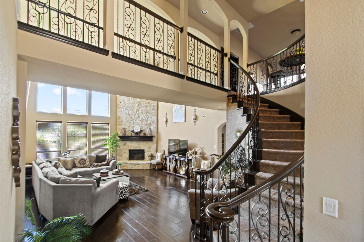
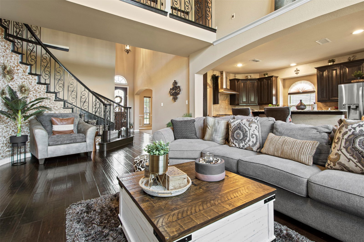
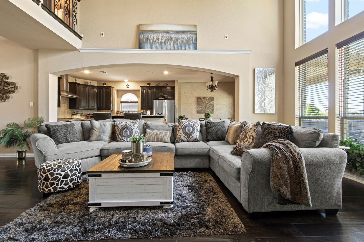
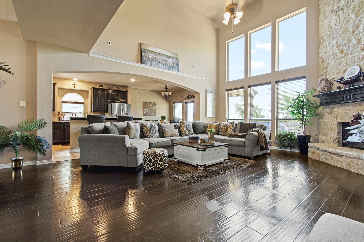
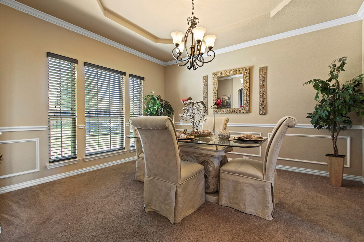
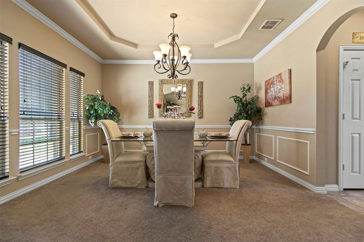
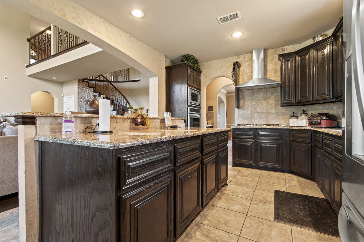
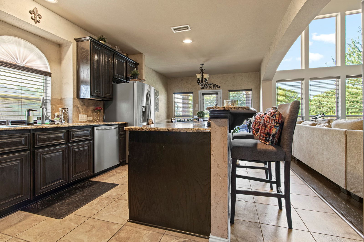
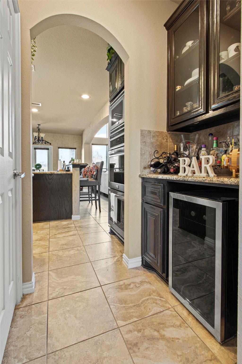
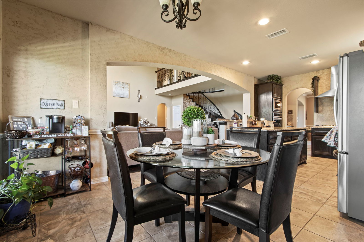
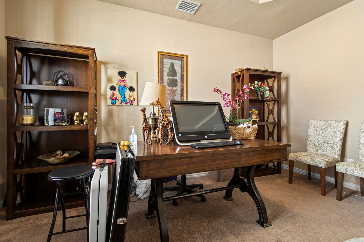
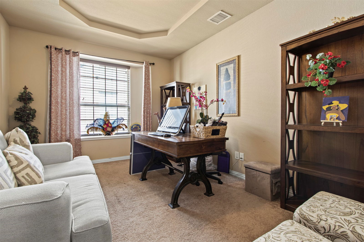
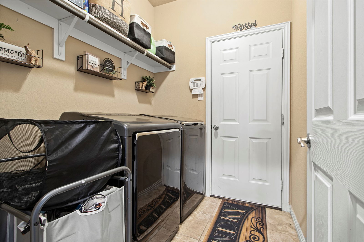
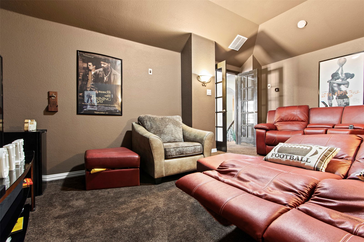
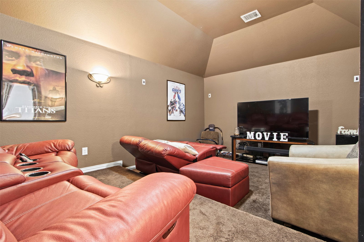
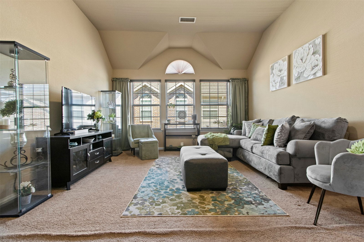
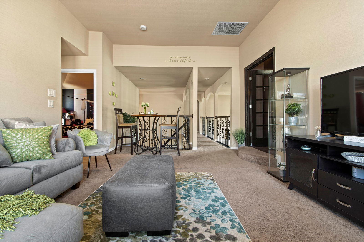
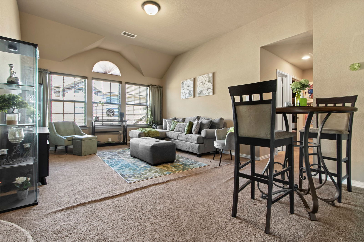
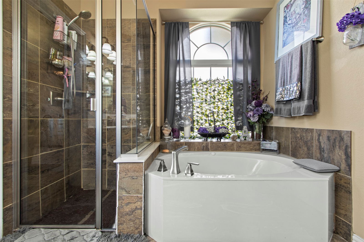
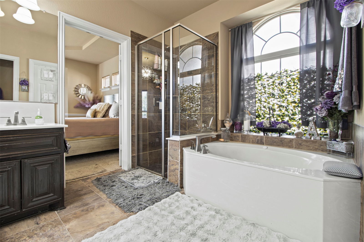
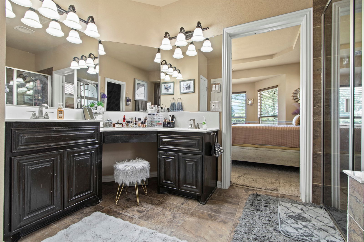
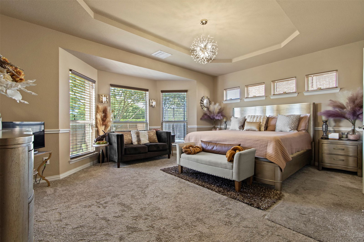
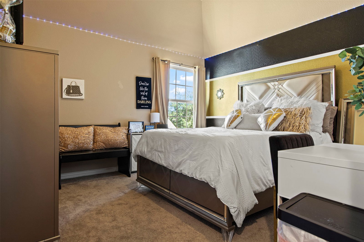
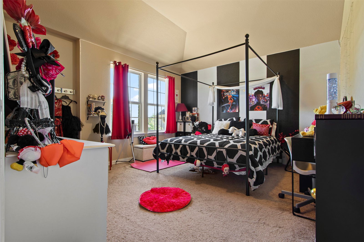
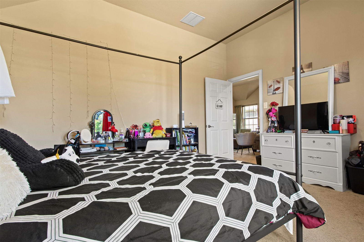
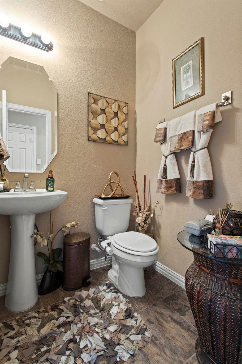
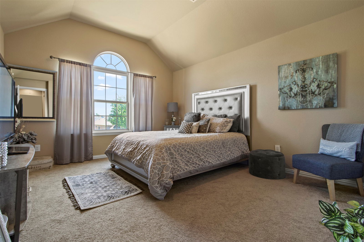
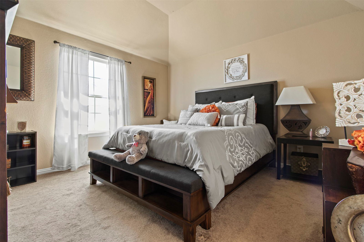
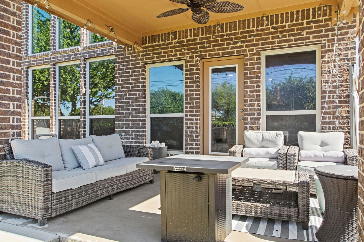
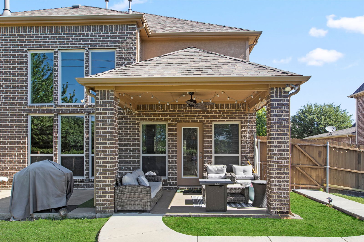
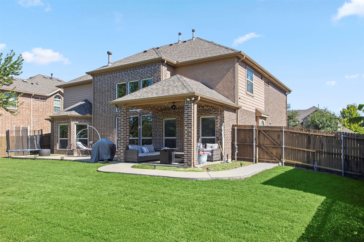
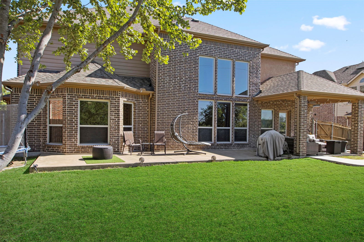
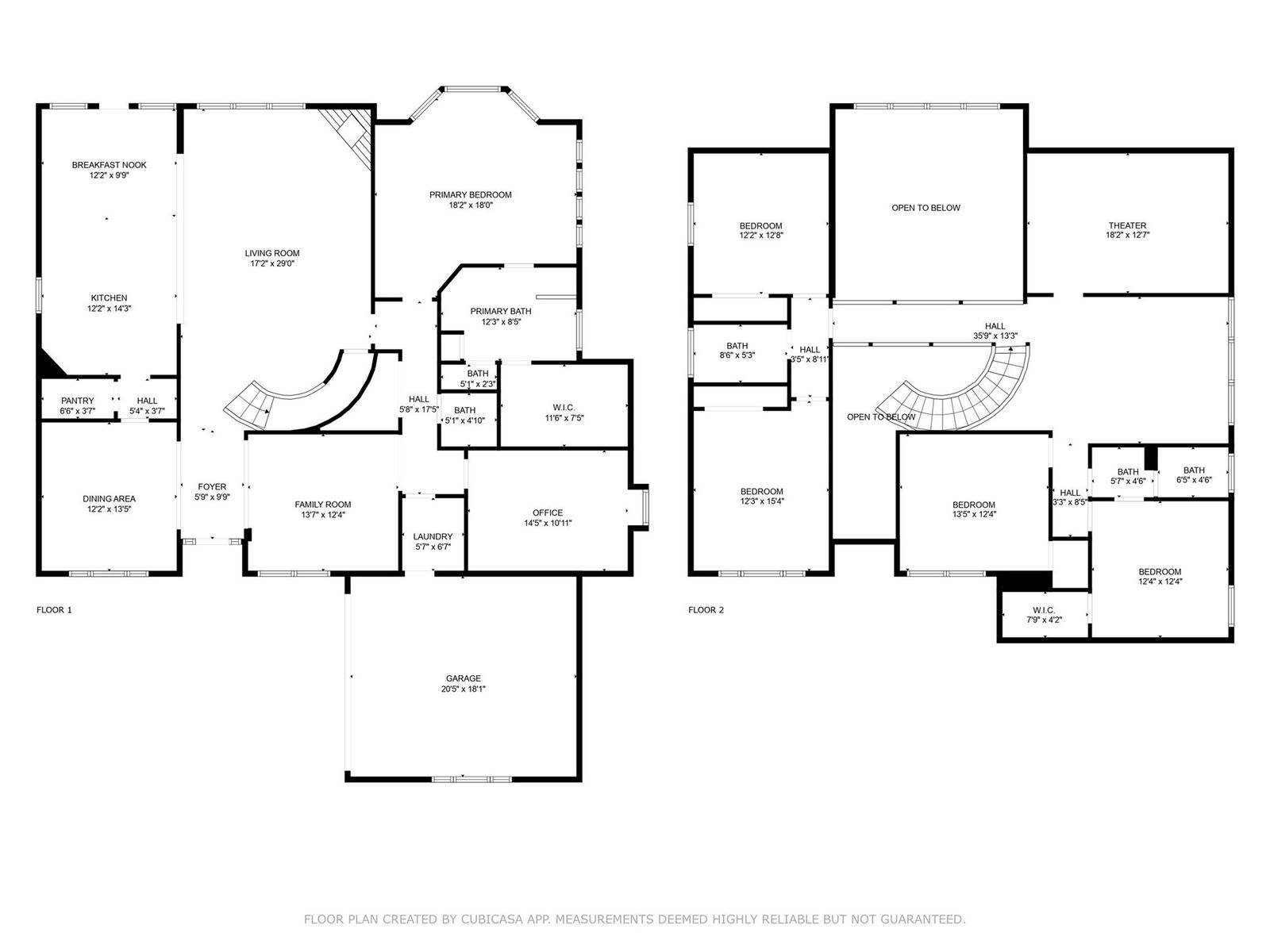
/u.realgeeks.media/forneytxhomes/header.png)