5216 Palomar Ln, Dallas, TX 75229
- $9,250,000
- 6
- BD
- 9
- BA
- 9,446
- SqFt
- List Price
- $9,250,000
- MLS#
- 20860401
- Status
- ACTIVE
- Type
- Single Family Residential
- Subtype
- Residential
- Style
- Contemporary, Other, Detached
- Year Built
- 2023
- Construction Status
- Preowned
- Bedrooms
- 6
- Full Baths
- 7
- Half Baths
- 2
- Acres
- 1.13
- Living Area
- 9,446
- County
- Dallas
- City
- Dallas
- Subdivision
- Lobello Estates
- Number of Stories
- 2
- Architecture Style
- Contemporary, Other, Detached
Property Description
Regal and majestic, this custom beauty situated on over 1.13 acres in Lobello Estates of Preston Hollow is unmatched. Notable elegance defined by its stunning architecture, this 6 bedroom encompasses it all. A grand two level foyer with floor to ceiling glass flanked by the library and formal living. The downstairs master designed for tranquility with a spa like bathroom features an exquisite soaking tub, shower, 2 large custom walk-in closets, vanity area, a private gym, laundry, coffee bar & fridge. Oversized eat-in kitchen island with custom European cabinetry, Miele appliances, two dishwashers, & Miele built-in coffee maker all seamlessly blend for a well appointed sleek design. The epoxy-finished 4 car garage with hydraulic glass doors doubles as a versatile flex space for catering, events, or even a game of basketball complete with an all glass wall overlooking the backyard, future sport court or pool house. A commercial grade elevator & multiple staircases provides access to the second level, which includes 5 bedrooms all ensuite (1 of which lives like a Junior Master) laundry and Media Room. Thoughtfully curated touches such as smart touch drapery throughout entire home, caesarstone countertops, speciality lighting, wine room feature, & butler's pantry with sparkling water on demand. Outdoor living speaks for itself with expansive greenscape of turf, natural grass, trees and pool offering endless possibilities for relaxation and entertainment. Experience a level of luxury living in one of Dallas' most desired neighborhoods. This is more than a home-it's a lifestyle. Pool House & Cabana plans available.
Additional Information
- Agent Name
- Elizabeth Wisdom
- Unexempt Taxes
- $156,240
- Other Equipment
- Generator, Home Theater
- Amenities
- Fireplace, Pool
- Lot Size
- 49,222
- Acres
- 1.13
- Lot Description
- Irregular Lot
- Interior Features
- Bar-Wet, Chandelier, Bar-Dry, Decorative Designer Lighting Fixtures, Eat-in Kitchen, Elevator, In-Law Arrangement, Kitchen Island, Loft, Multiple Primary Suites, Multiple Staircases, Open Floorplan, Pantry, Smart Home, Vaulted/Cathedral Ceilings, Walk-In Closet(s)
- Flooring
- Hardwood, Hardwood, Slate/Marble, Other
- Foundation
- Pillar/Post/Pier, Slab
- Roof
- Slate
- Stories
- 2
- Pool
- Yes
- Pool Features
- In Ground, Pool
- Pool Features
- In Ground, Pool
- Fireplaces
- 2
- Fireplace Type
- Bedroom, Dining Room, Gas, Living Room
- Exterior
- Lighting, Private Yard, Rain Gutters
- Garage Spaces
- 4
- Parking Garage
- Circular Driveway, Driveway, Epoxy Flooring, Electric Vehicle Charging Station(s), Garage, Garage Door Opener, Inside Entrance, Kitchen Level, Lighted, On Site, Oversized, Private, Garage Faces Side, Side By Side
- School District
- Dallas Isd
- Elementary School
- Pershing
- Middle School
- Benjamin Franklin
- High School
- Hillcrest
- Possession
- ClosePlus30To60Days, CloseOfEscrow, Negotiable
- Possession
- ClosePlus30To60Days, CloseOfEscrow, Negotiable
Mortgage Calculator
Listing courtesy of Elizabeth Wisdom from Allie Beth Allman & Assoc.. Contact: 214-244-0181
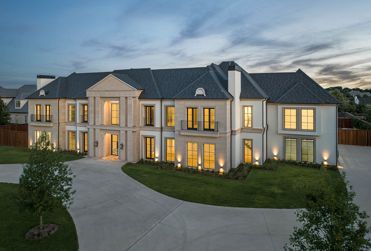
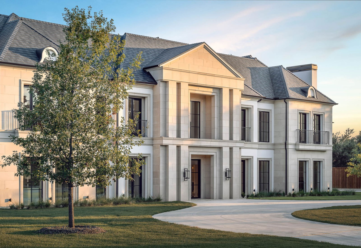
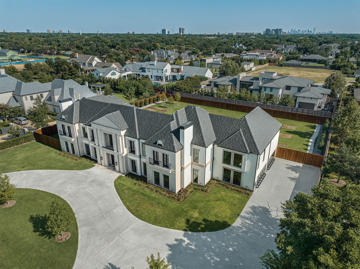
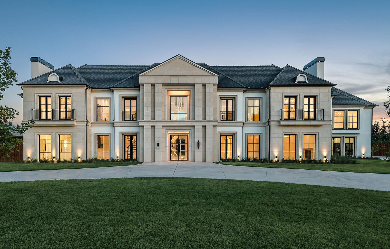
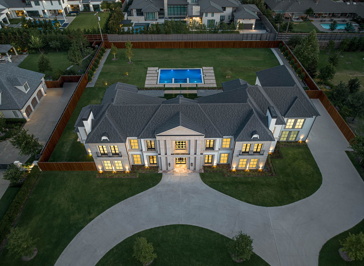
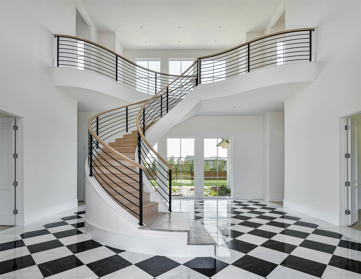
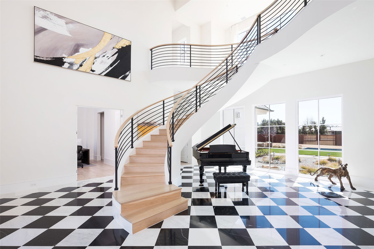
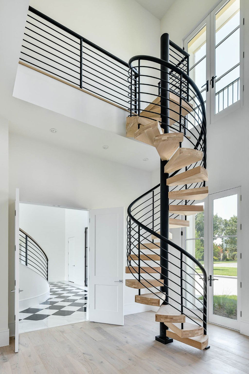
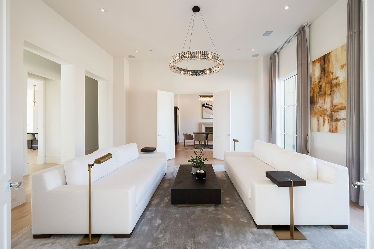
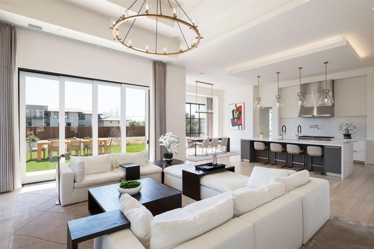
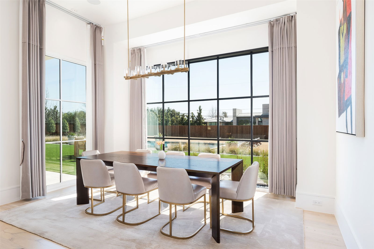
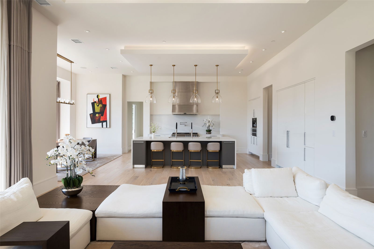
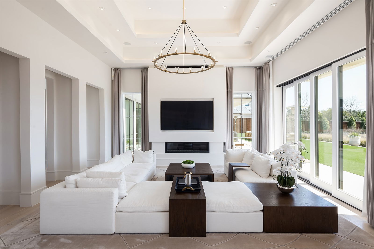
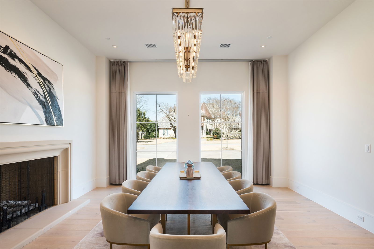
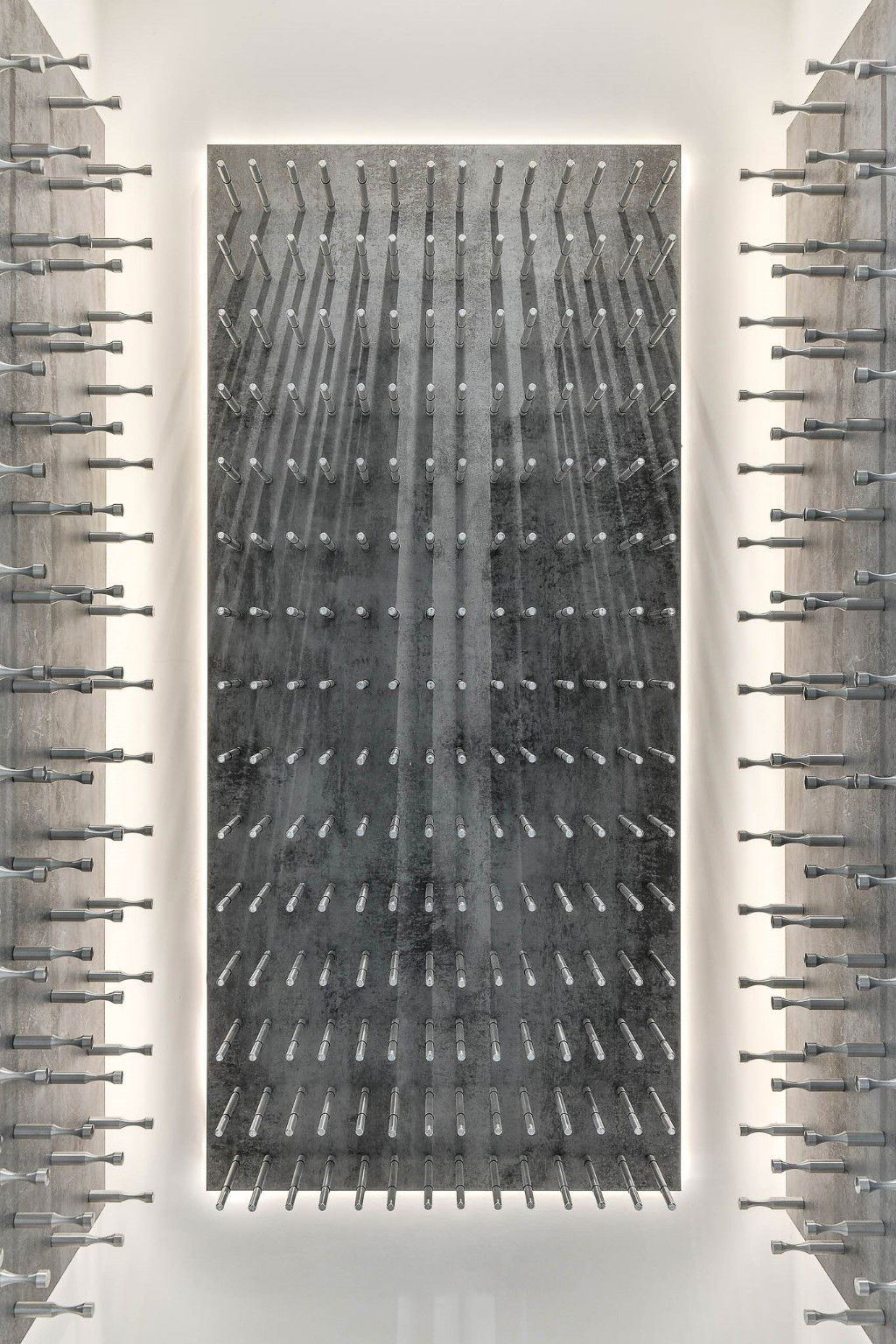
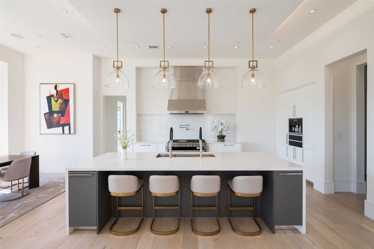
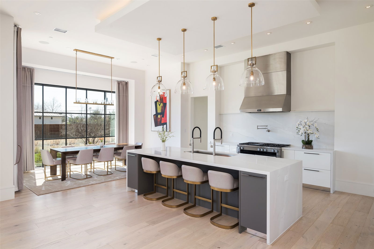
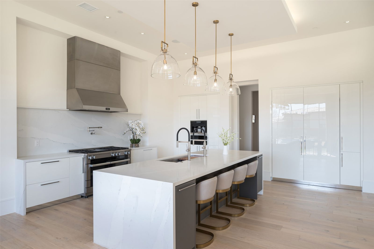
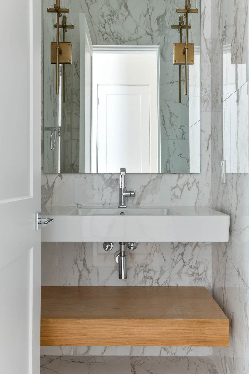
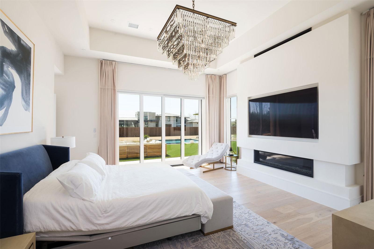
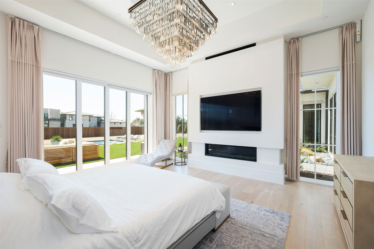
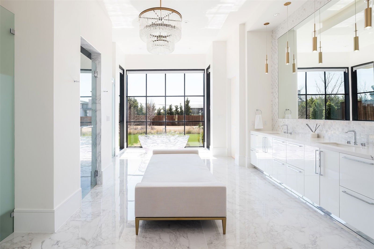
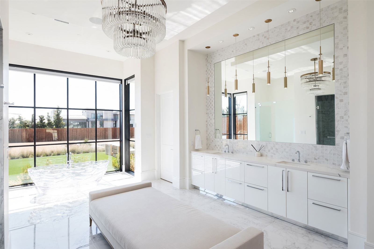
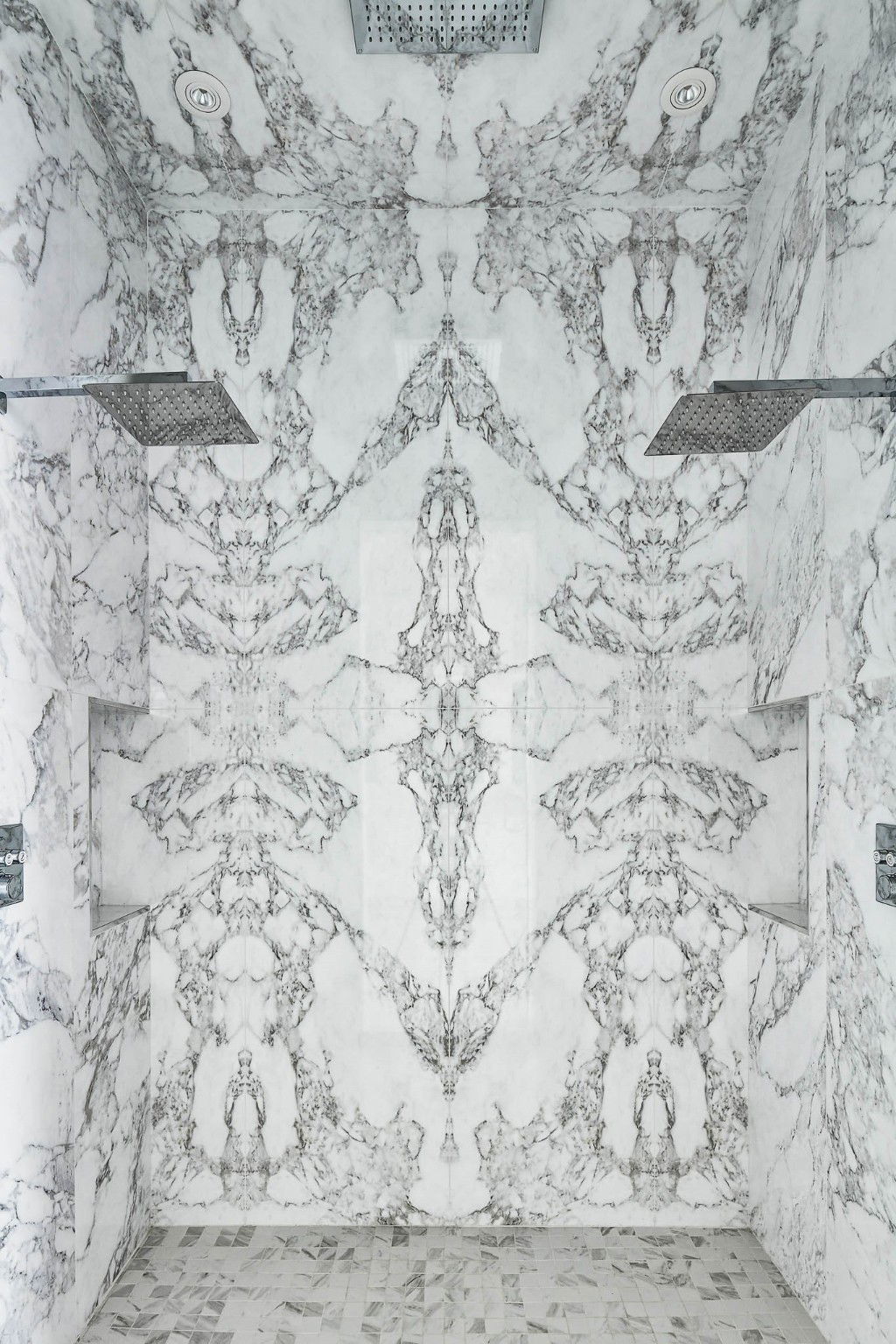
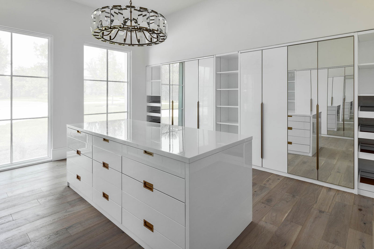
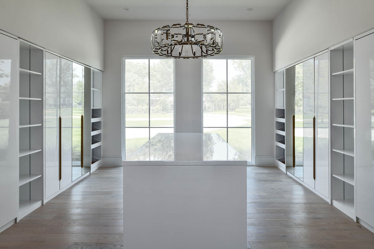
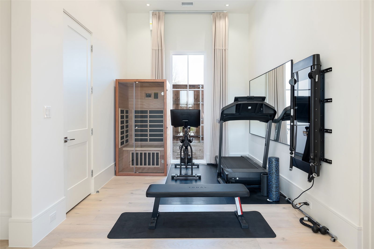
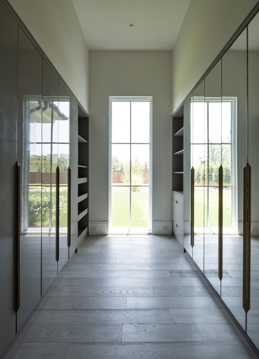
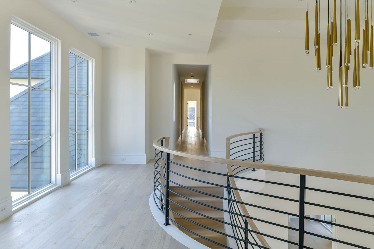
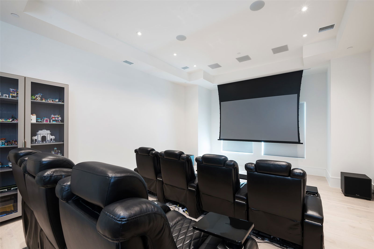
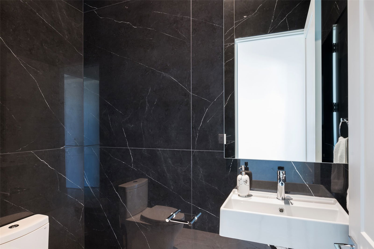
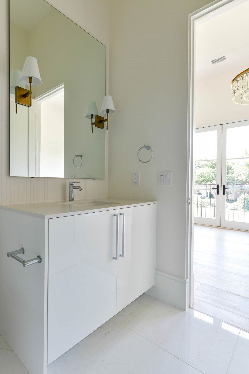
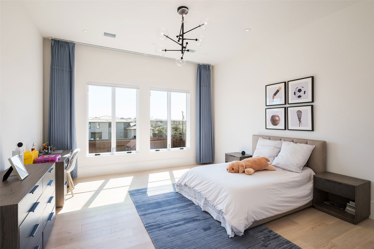
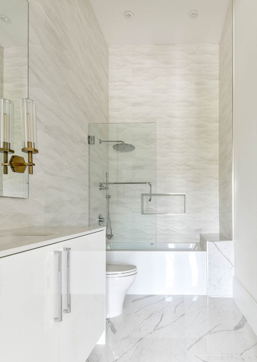
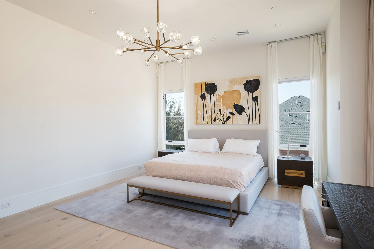
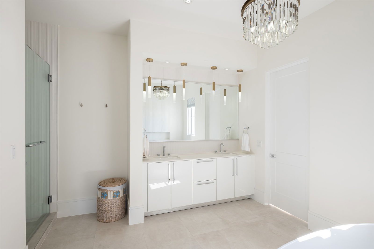
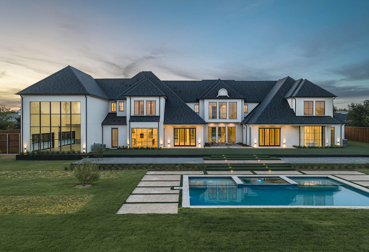
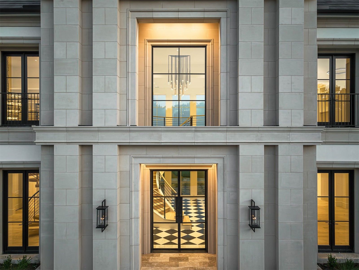
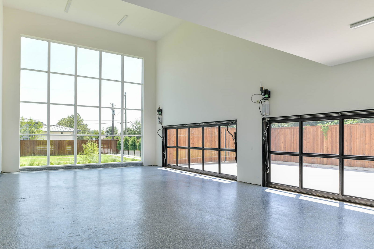
/u.realgeeks.media/forneytxhomes/header.png)