8232 Caprock Trl, Rowlett, TX 75089
- $535,347
- 4
- BD
- 4
- BA
- 2,651
- SqFt
- List Price
- $535,347
- MLS#
- 20962689
- Status
- ACTIVE
- Type
- Single Family Residential
- Subtype
- Residential
- Style
- Traditional, Detached
- Year Built
- 2025
- Construction Status
- New Construction - Incomplete
- Bedrooms
- 4
- Full Baths
- 3
- Half Baths
- 1
- Acres
- 0.17
- Living Area
- 2,651
- County
- Dallas
- City
- Rowlett
- Subdivision
- Trails at Cottonwood Creek
- Number of Stories
- 2
- Architecture Style
- Traditional, Detached
Property Description
MLS# 20962689 - Built by First Texas Homes - Sep 2025 completion! ~ Unlock Up To $25K in Closing Cost Assistance for Qualified Buyers on Select Inventory Homes! Limited time offer—ask a sales Consultant for details! Located in Trails at Cottonwood Creek, Rowlett, TX, this beautiful home is backing to one of the pocket parks with a stunning view of the tree line. Thoughtfully designed home offers 4 bedrooms, 3.5 bathrooms, Gameroom with 2651 sq ft of flexible living space that’s built for real life. Whether you're gathering with loved ones or enjoying a quiet moment, this home gives you the space — and comfort — to do both. Inside, you’ll find features like a stunning light-colored brick elevation with stone and metal roof accents, an inviting foyer with 18' soaring ceilings and a dramatic curved staircase open on both sides, and an amazing chef's kitchen with an oversized island, 42' custom Shaker cabinets with a decorative wood hood, Maestro Quartz countertops, and a designer backsplash, designed to make everyday living easier and more enjoyable. With close access to President George Bush Turnpike & I-30, Lake Ray Hubbard, and vibrant Downtown Rowlett's shopping and dining, you’ll enjoy the convenience of everything you need—without giving up the peace of coming home. If you’re looking for a home that fits your life, we’d love to show you around.
Additional Information
- Agent Name
- Ben Caballero
- HOA Fees
- $1,300
- HOA Freq
- Annually
- Amenities
- Fireplace
- Lot Size
- 7,355
- Acres
- 0.17
- Interior Features
- Decorative Designer Lighting Fixtures, Eat-in Kitchen, Granite Counters, Kitchen Island, Open Floorplan, Smart Home, Cable TV, Vaulted/Cathedral Ceilings, Walk-In Closet(s), Wired Audio
- Flooring
- Carpet, Tile, Wood
- Foundation
- Slab
- Roof
- Composition
- Stories
- 2
- Pool Features
- None, Community
- Pool Features
- None, Community
- Fireplaces
- 1
- Fireplace Type
- Gas
- Exterior
- Rain Gutters
- Garage Spaces
- 2
- Parking Garage
- Garage Faces Rear
- School District
- Garland Isd
- Elementary School
- Choice Of School
- Middle School
- Choice Of School
- High School
- Choice Of School
- Possession
- CloseOfEscrow
- Possession
- CloseOfEscrow
- Community Features
- Club House, Playground, Park, Pool, Near Trails/Greenway, Community Mailbox, Curbs, Sidewalks
Mortgage Calculator
Listing courtesy of Ben Caballero from HomesUSA.com. Contact: 888-872-6006
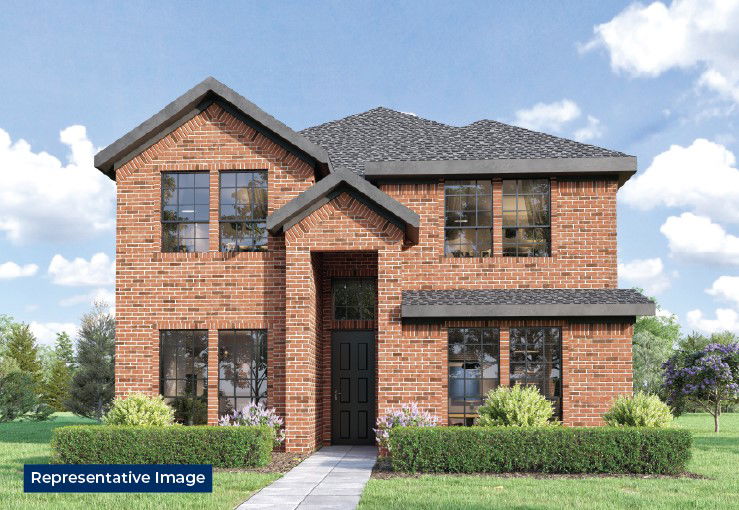
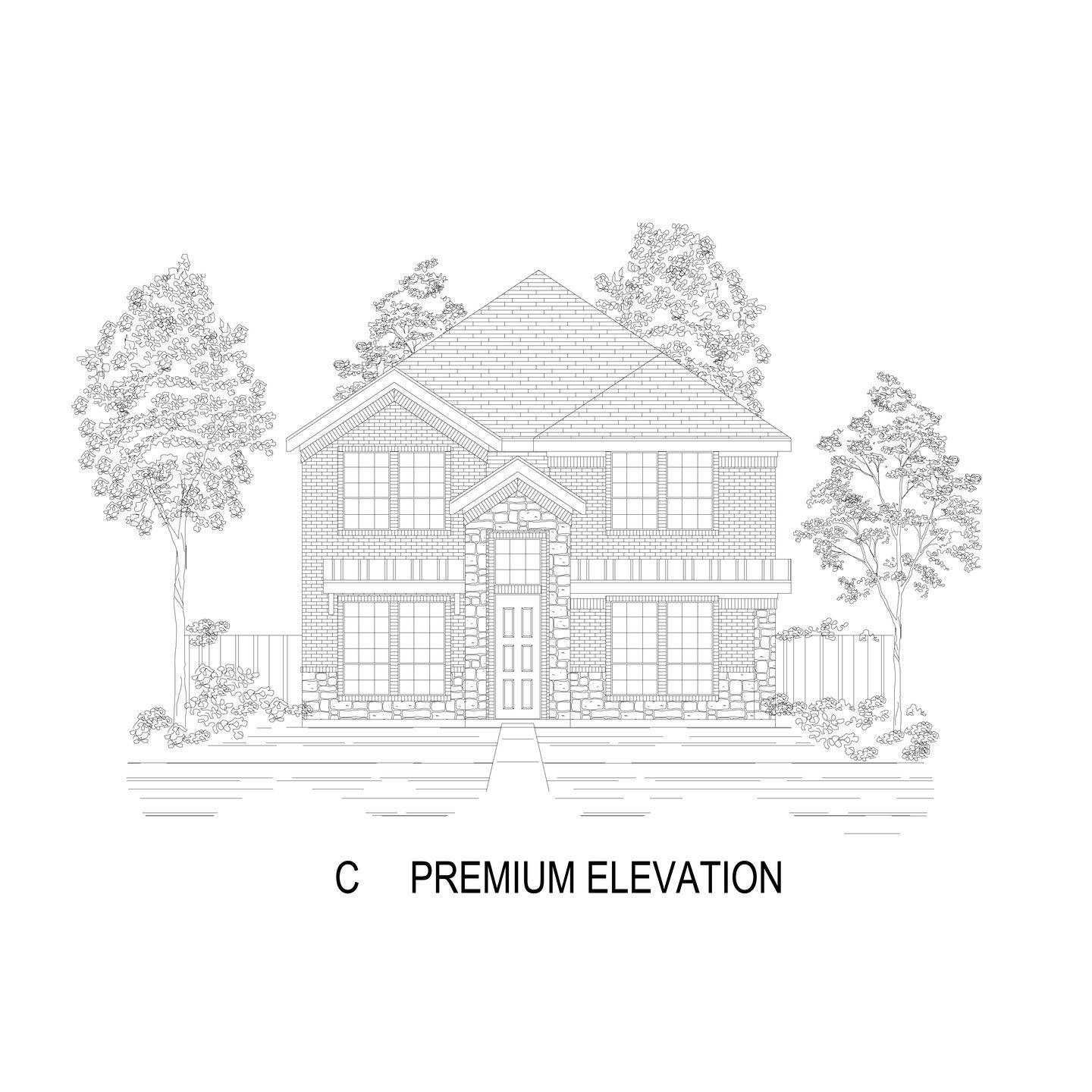
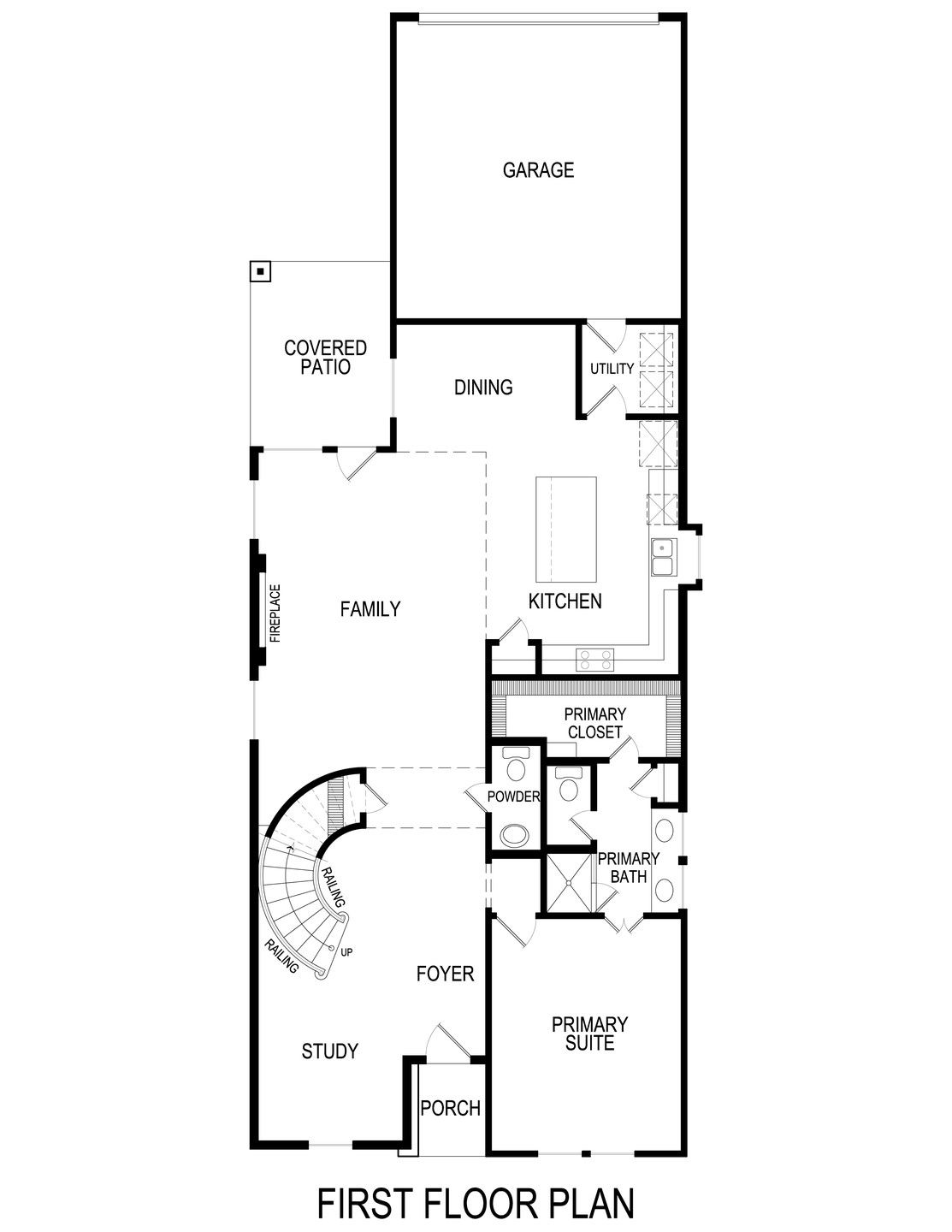
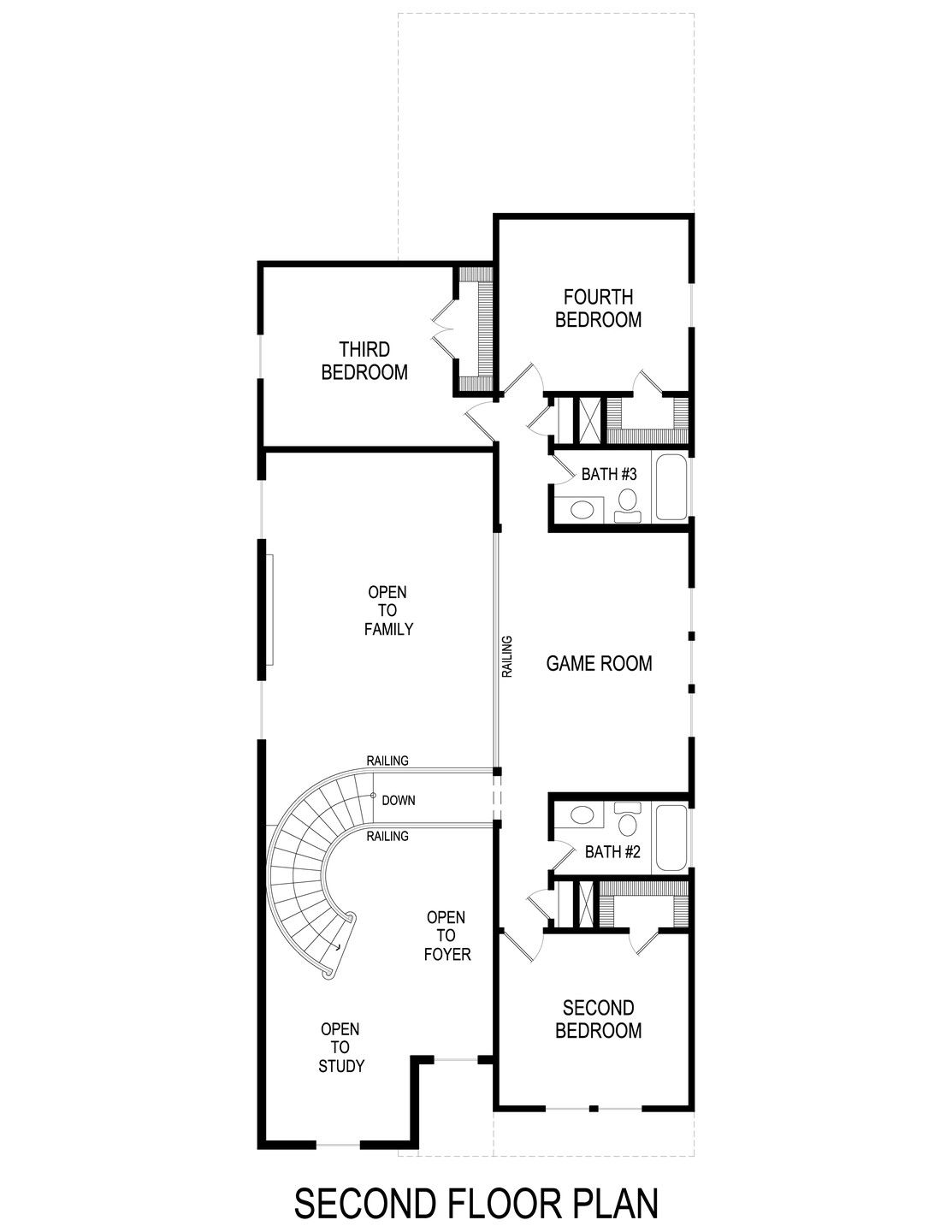
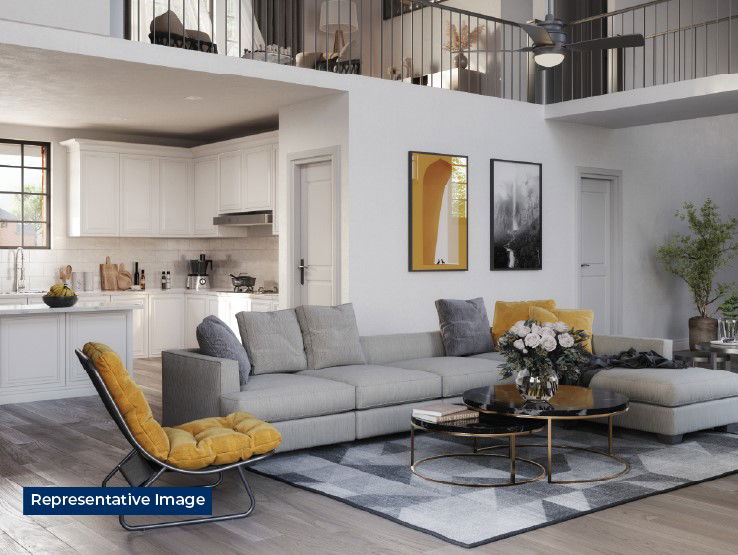
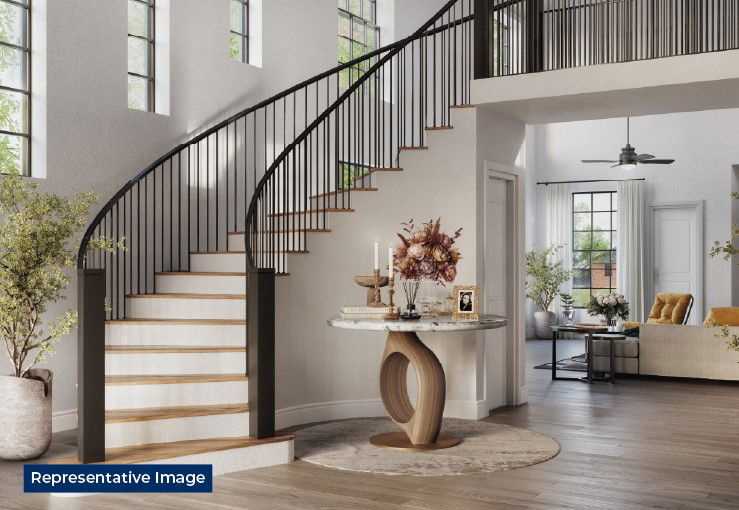
/u.realgeeks.media/forneytxhomes/header.png)