400 Black Rock Ct, Irving, TX 75063
- $535,848
- 3
- BD
- 3
- BA
- 2,152
- SqFt
- List Price
- $535,848
- MLS#
- 20993446
- Status
- ACTIVE
- Type
- Single Family Residential
- Subtype
- Residential
- Style
- Traditional, Detached
- Year Built
- 1990
- Construction Status
- Preowned
- Bedrooms
- 3
- Full Baths
- 2
- Half Baths
- 1
- Acres
- 0.13
- Living Area
- 2,152
- County
- Dallas
- City
- Irving
- Subdivision
- Valley Ranch 09 Ph 03-Ab Secto
- Number of Stories
- 2
- Architecture Style
- Traditional, Detached
Property Description
Step inside this beautifully updated two-story home and be greeted by a grand entryway featuring soaring ceilings and neutral tones throughout. Just off the entry, a formal dining room flows seamlessly into the elegant living room with double windows, creating a bright and welcoming space. The spacious family room is filled with natural light from large windows and offers a cozy tiled fireplace and stylish plank flooring. The gourmet kitchen boasts granite countertops, stainless steel appliances, and crisp white cabinetry, opening up to a charming breakfast nook—ideal for casual meals. A full-size utility room with built-in shelving adds convenience and functionality. Upstairs, a generously sized game room with tray ceilings provides the perfect space for a future pool table or media area. All guest bedrooms are spacious and well-appointed, while the luxurious primary suite offers room for a sitting area, a walk-in closet, and an en-suite bath with dual vanities, a garden tub, and a separate shower. Step outside to enjoy the open patio overlooking a nicely sized backyard—perfect for entertaining or relaxing. Don’t miss the opportunity to make this move-in-ready home yours!
Additional Information
- Agent Name
- Michael Hershenberg
- Unexempt Taxes
- $11,148
- HOA Fees
- $840
- HOA Freq
- Annually
- Amenities
- Fireplace
- Lot Size
- 5,662
- Acres
- 0.13
- Lot Description
- Back Yard, Cul-De-Sac, Irregular Lot, Lawn, Landscaped, Level, Subdivision, Sprinkler System-Yard, Few Trees
- Interior Features
- Chandelier, Decorative Designer Lighting Fixtures, Double Vanity, Eat-in Kitchen, Granite Counters, High Speed Internet, Open Floorplan, Pantry, Cable TV, Vaulted/Cathedral Ceilings, Walk-In Closet(s), Wired Audio
- Flooring
- Carpet, Ceramic, Hardwood, Vinyl, Tile, Wood
- Foundation
- Slab
- Roof
- Composition, Shingle
- Stories
- 2
- Pool Features
- None
- Pool Features
- None
- Fireplaces
- 1
- Fireplace Type
- Decorative, Family Room, Gas, Gas Log, Gas Starter, Living Room
- Exterior
- Lighting, Private Yard, Rain Gutters
- Garage Spaces
- 2
- Parking Garage
- Paved, Covered, Direct Access, Driveway, Enclosed, Garage Faces Front, Garage, Garage Door Opener, Inside Entrance, Kitchen Level, Lighted, Side By Side, Storage
- School District
- Carrollton-Farmers Branch Isd
- Elementary School
- Landry
- Middle School
- Bush
- High School
- Ranchview
- Possession
- CloseOfEscrow
- Possession
- CloseOfEscrow
- Community Features
- Fishing, Lake, Park, Near Trails/Greenway, Curbs, Sidewalks
Mortgage Calculator
Listing courtesy of Michael Hershenberg from Real Broker, LLC. Contact: 817-657-2470
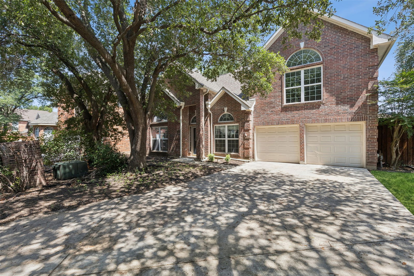
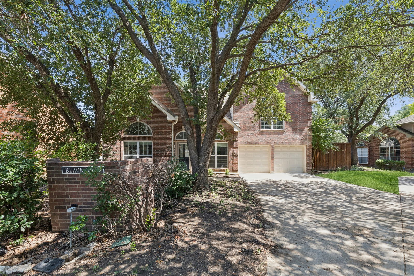
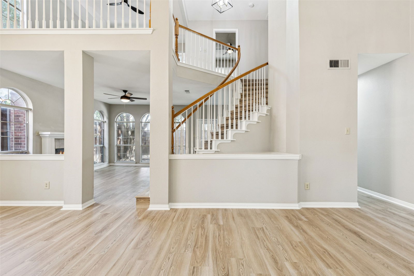
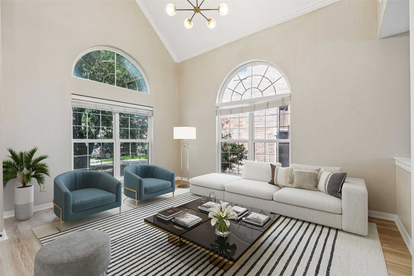
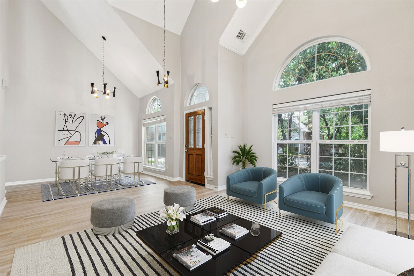
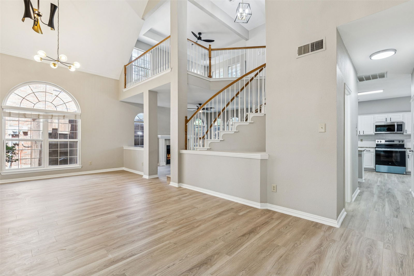
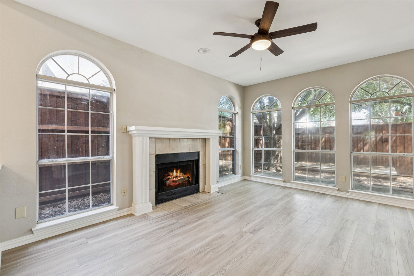
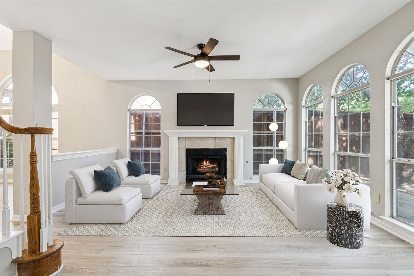
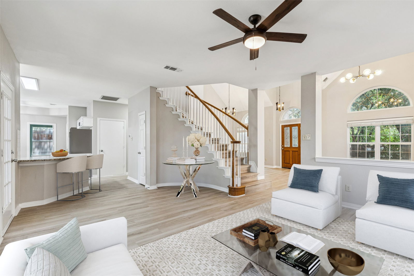
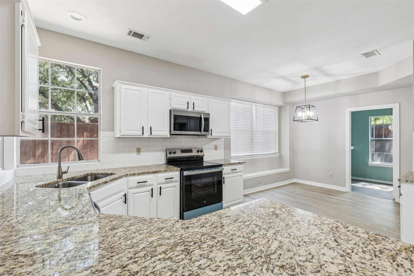
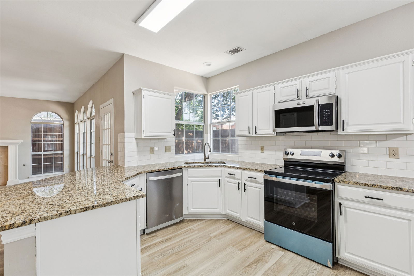
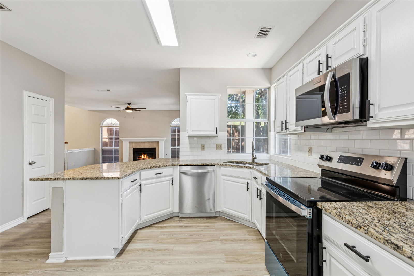
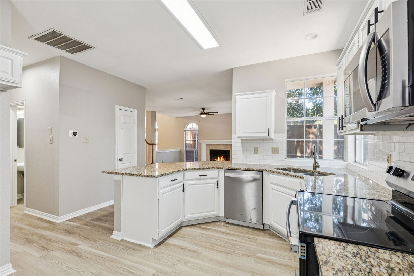
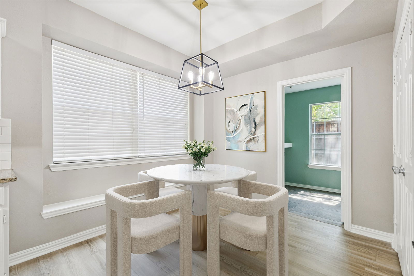
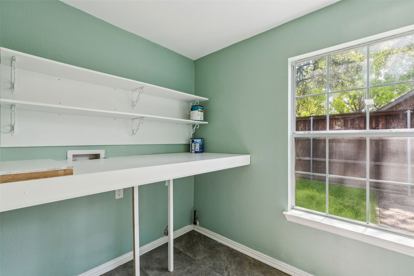
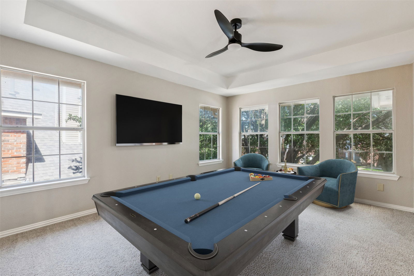
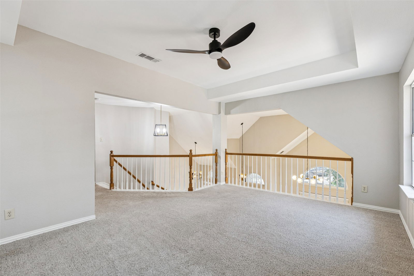
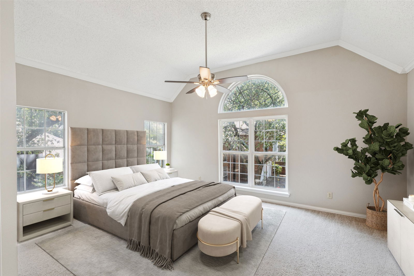
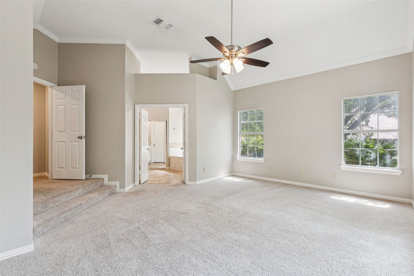
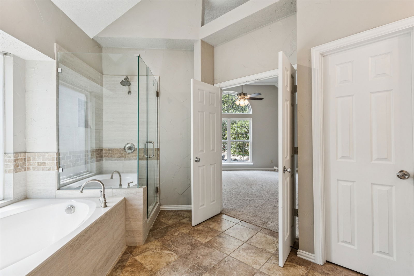
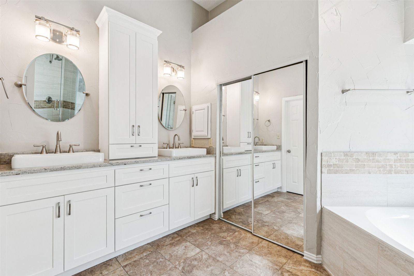
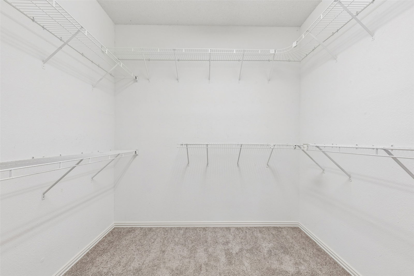
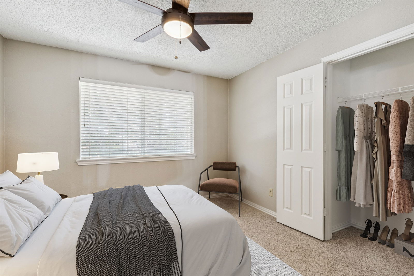
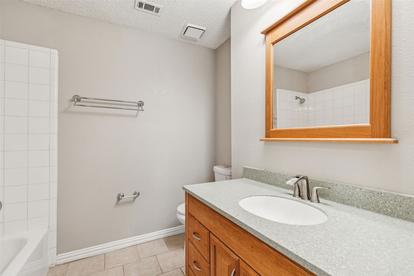
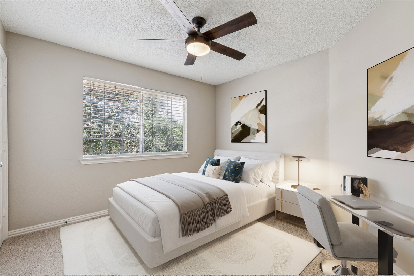
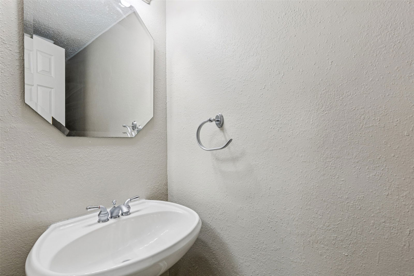
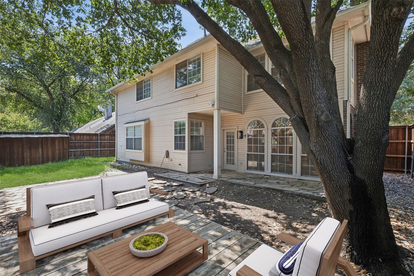
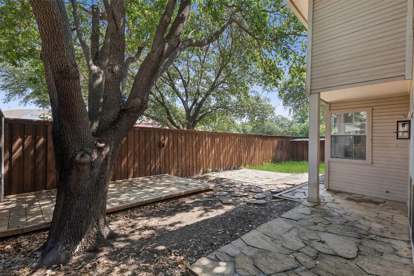
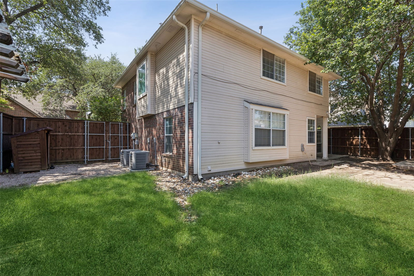
/u.realgeeks.media/forneytxhomes/header.png)