127 Pecan Valley Dr, Irving, TX 75063
- $545,000
- 3
- BD
- 3
- BA
- 2,429
- SqFt
- List Price
- $545,000
- MLS#
- 20966681
- Status
- ACTIVE UNDER CONTRACT
- Type
- Single Family Residential
- Subtype
- Residential
- Style
- Traditional, Detached
- Year Built
- 1998
- Construction Status
- Preowned
- Bedrooms
- 3
- Full Baths
- 2
- Half Baths
- 1
- Acres
- 0.17
- Living Area
- 2,429
- County
- Dallas
- City
- Irving
- Subdivision
- Valley Ranch Tr 30c
- Number of Stories
- 2
- Architecture Style
- Traditional, Detached
Property Description
Welcome to this inviting 2-story home featuring 3 bedrooms, 2.5 bathrooms, a dedicated office, and a functional layout designed for comfort and convenience. The spacious primary suite is situated on the first floor, providing privacy and ample space to unwind. The main living area is generously sized, perfect for family gatherings or entertaining guests. A small game room upstairs provides a cozy space for play, hobbies, or a second TV area. The kitchen seamlessly flows into the living and dining areas, making everyday living and hosting effortless. Enjoy cooking with SS appliances and granite countertops, complemented by an island for a seamless kitchen design. Step outside to a gorgeous backyard — ideal for relaxing, gardening, or weekend barbecues. This home blends space, flexibility, and charm in a family-friendly design, with easy access to shopping areas, schools, and restaurants.
Additional Information
- Agent Name
- Mauricio Mazuera
- Unexempt Taxes
- $10,819
- HOA Fees
- $715
- HOA Freq
- Annually
- Amenities
- Fireplace
- Lot Size
- 7,214
- Acres
- 0.17
- Lot Description
- Corner Lot, Landscaped, Sprinkler System-Yard
- Interior Features
- Double Vanity, Eat-In Kitchen, Granite Counters, High Speed Internet, Kitchen Island, Loft, Open Floor Plan, Pantry, Cable TV, Walk-In Closet(s)
- Flooring
- Carpet, Hardwood
- Foundation
- Slab
- Roof
- Composition
- Stories
- 2
- Pool Features
- None
- Pool Features
- None
- Fireplaces
- 1
- Fireplace Type
- Family Room, Gas Starter, Wood Burning
- Exterior
- Rain Gutters
- Garage Spaces
- 2
- Parking Garage
- Alley Access, Direct Access, Driveway, Enclosed, Garage, Garage Door Opener, Inside Entrance, Kitchen Level, Garage Faces Rear
- School District
- Carrollton-Farmers Branch Isd
- Elementary School
- Landry
- Middle School
- Bush
- High School
- Ranchview
- Possession
- CloseOfEscrow
- Possession
- CloseOfEscrow
- Community Features
- Curbs, Sidewalks
Mortgage Calculator
Listing courtesy of Mauricio Mazuera from RE/MAX DFW Associates. Contact: 214-317-1503
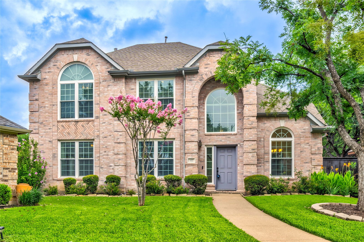
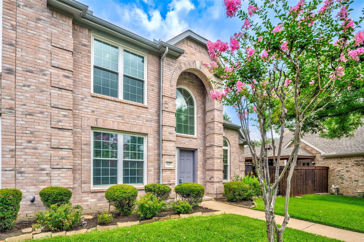
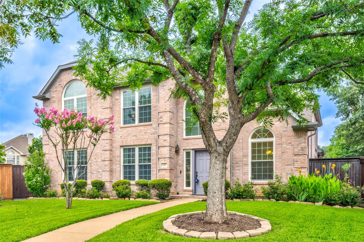
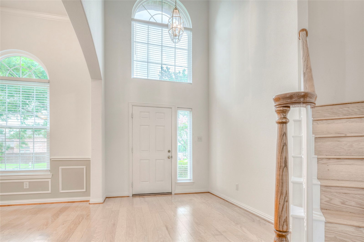
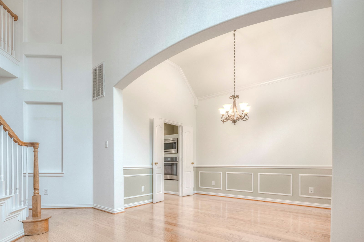
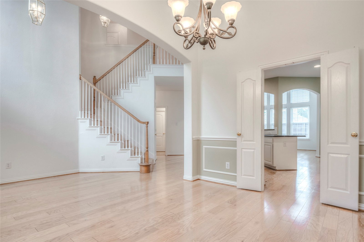
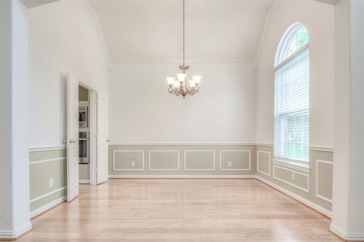
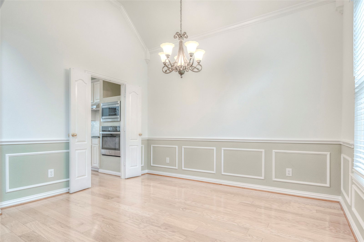
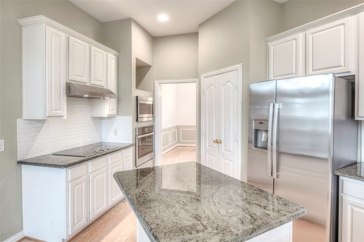
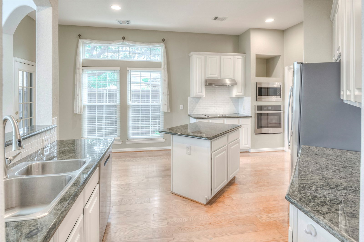
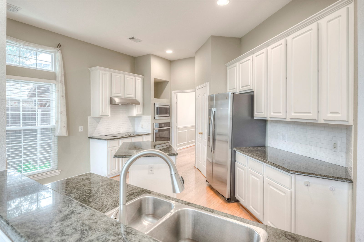
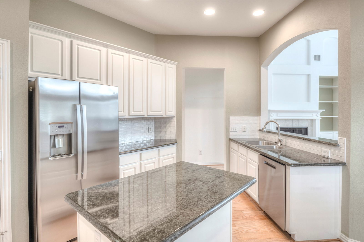
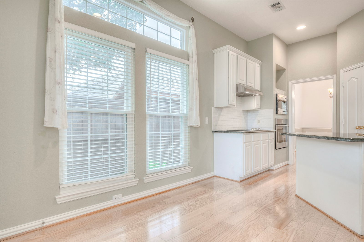
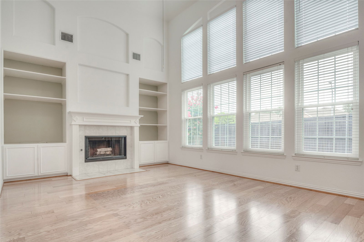
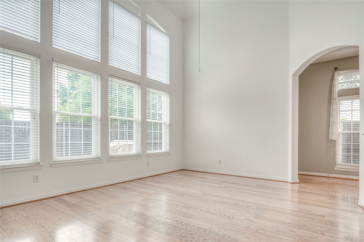
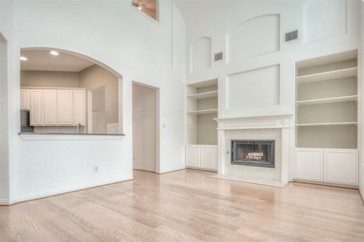
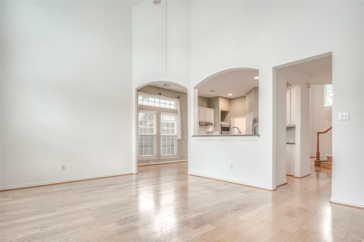
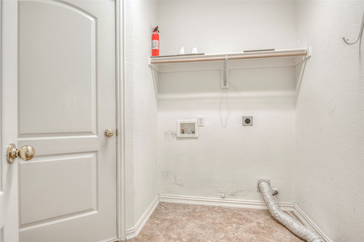
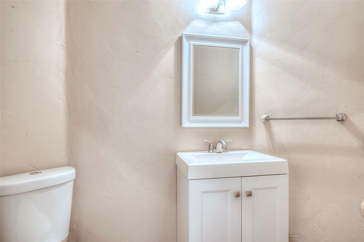
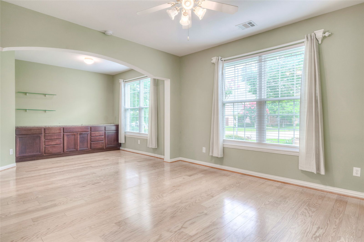
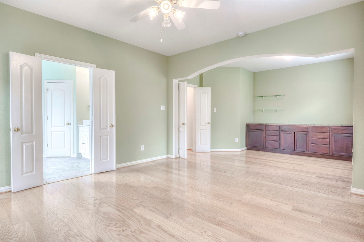
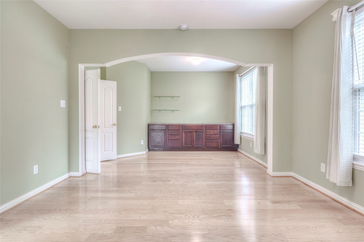
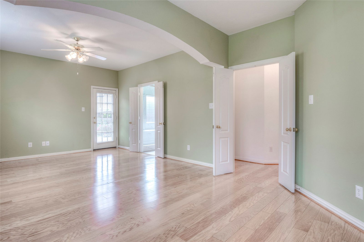

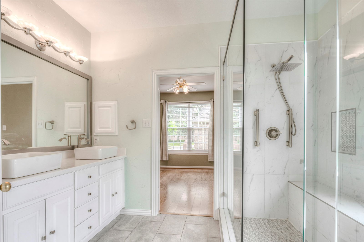
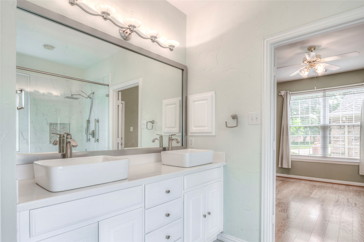
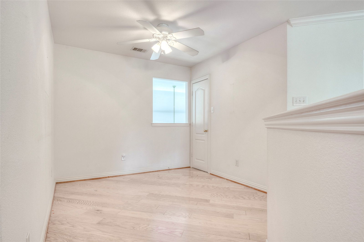
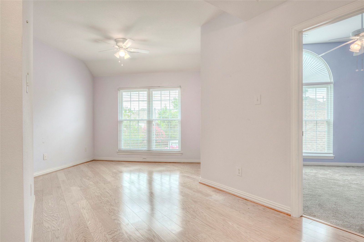
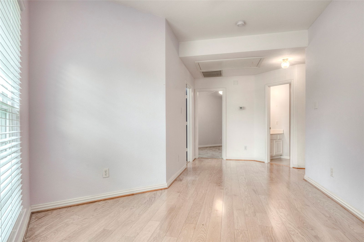
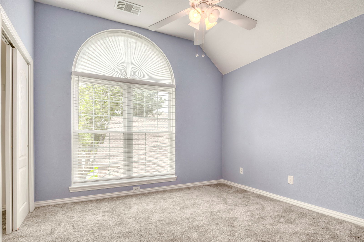
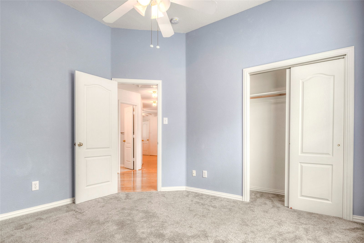
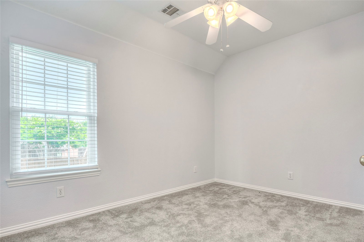
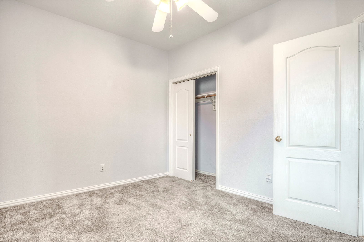
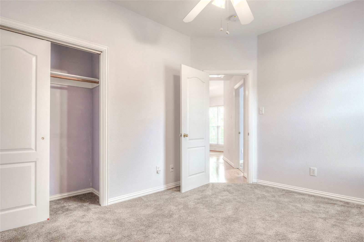
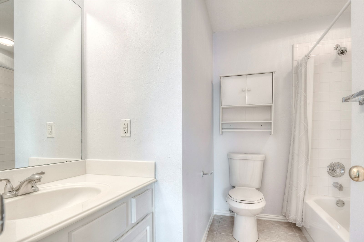
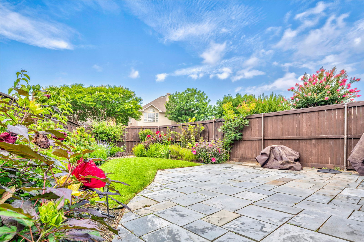
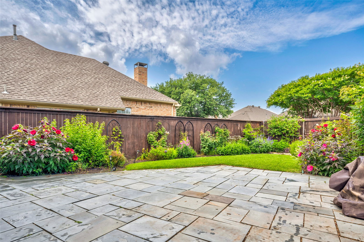
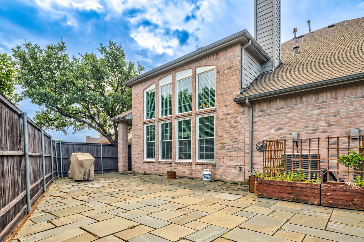
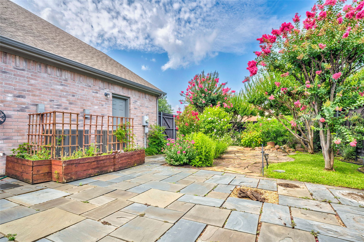
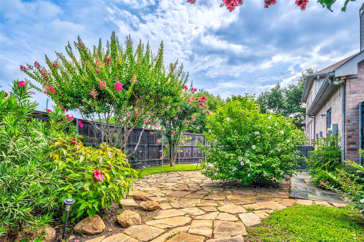
/u.realgeeks.media/forneytxhomes/header.png)