3813 County Road 2617, Caddo Mills, TX 75135
- $547,677
- 4
- BD
- 3
- BA
- 2,499
- SqFt
- List Price
- $547,677
- MLS#
- 21035949
- Status
- ACTIVE UNDER CONTRACT
- Type
- Single Family Residential
- Subtype
- Residential
- Style
- Traditional, Detached
- Year Built
- 2025
- Construction Status
- New Construction - Incomplete
- Bedrooms
- 4
- Full Baths
- 3
- Acres
- 0.61
- Living Area
- 2,499
- County
- Hunt
- City
- Caddo Mills
- Subdivision
- Aero Vista
- Number of Stories
- 1
- Architecture Style
- Traditional, Detached
Property Description
The Verbena floor plan features a modern, open-concept layout and the sought-after features today’s homeowners are searching for. With four bedrooms, three bathrooms, and a flex room, this plan boasts just over 2,400 square feet of functional living space. Upon entering the home off the front porch, you’re welcomed by an inviting foyer. Immediately to the left is a hallway with a bedroom, walk-in closet and full bathroom, as well as a linen closet. Across the foyer is a flex room, perfect for a home office, formal dining room or whatever need your family has for the space. Past the foyer is the family entry, with storage space and mud bench, which leads to the laundry room and two or three car attached garage. Through the entrance, the home opens up to a large family room with a stately fireplace. Adjacent to the family room is a gourmet kitchen, equipped with a walk-in pantry, ample counter space and an oversized island. Finishing off this open-concept living area is a dining space which overlooks the covered back patio. The remainder of this one-story floor plan is just off the living space. A hall leads to two bedrooms with walk-in closets, another linen closet and a shared full bathroom. The back corner of the home offers privacy for the owner’s suite, featuring a massive walk-in closet and bathroom with a dual-sink vanity, standalone soaking tub and glass-enclosed shower.
Additional Information
- Agent Name
- Clinton Shipley
- Amenities
- Fireplace
- Lot Size
- 26,484
- Acres
- 0.61
- Lot Description
- Corner Lot, Landscaped, Subdivision, Sprinkler System-Yard
- Interior Features
- Decorative Designer Lighting Fixtures, Eat-in Kitchen, High Speed Internet, Kitchen Island, Open Floorplan, Pantry, Cable TV, Walk-In Closet(s)
- Flooring
- Carpet, Ceramic, Vinyl
- Foundation
- Slab
- Roof
- Composition
- Stories
- 1
- Pool Features
- None
- Pool Features
- None
- Fireplaces
- 1
- Fireplace Type
- Family Room, Masonry, Stone, Wood Burning
- Exterior
- Rain Gutters
- Garage Spaces
- 3
- Parking Garage
- Paved, Driveway, Garage Faces Front, Garage, Garage Door Opener
- School District
- Caddo Mills Isd
- Elementary School
- Kathryn Griffis
- Middle School
- Caddomills
- High School
- Caddomills
- Possession
- CloseOfEscrow
- Possession
- CloseOfEscrow
- Community Features
- Community Mailbox, Curbs
Mortgage Calculator
Listing courtesy of Clinton Shipley from NTex Realty, LP. Contact: 817-731-7595
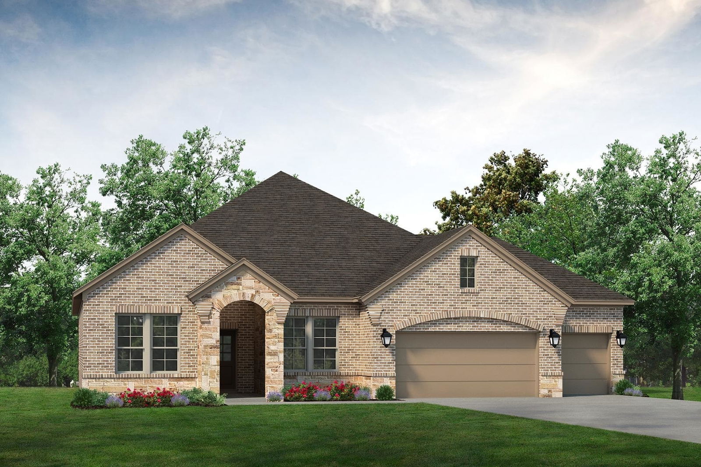
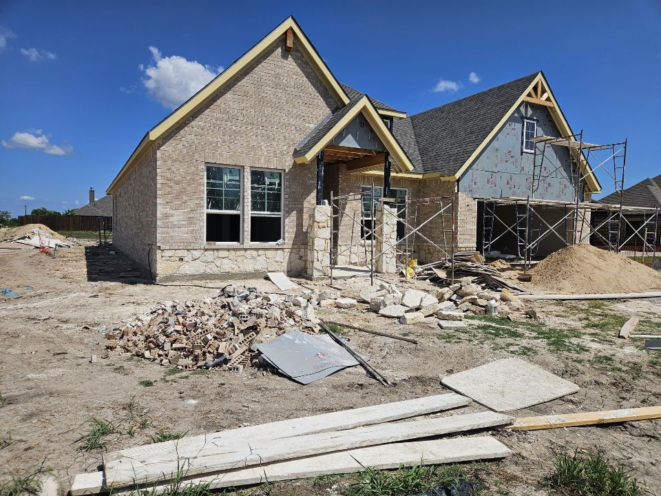
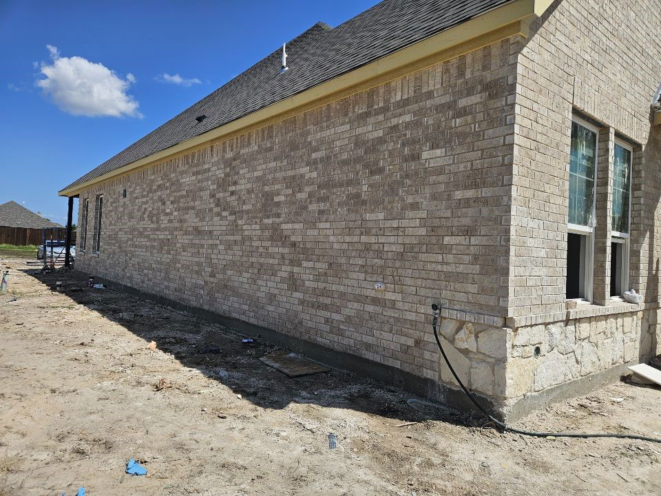
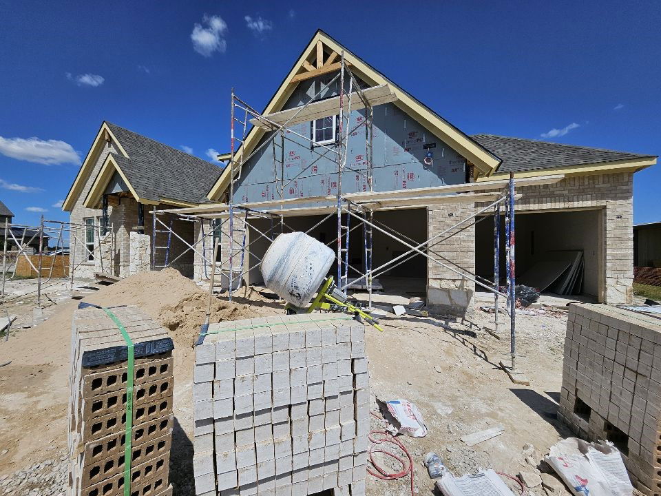
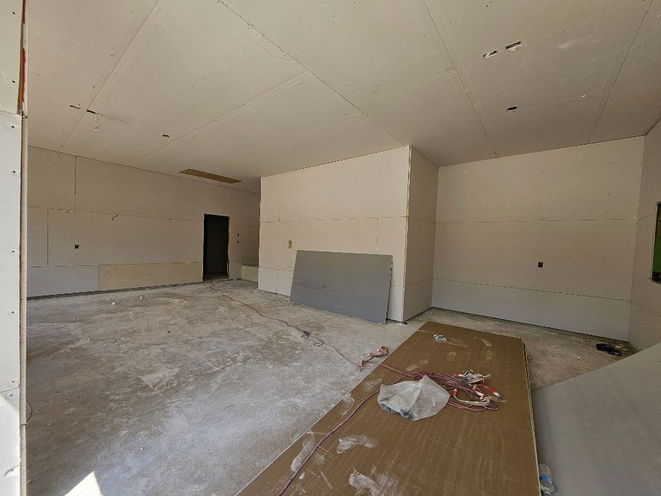
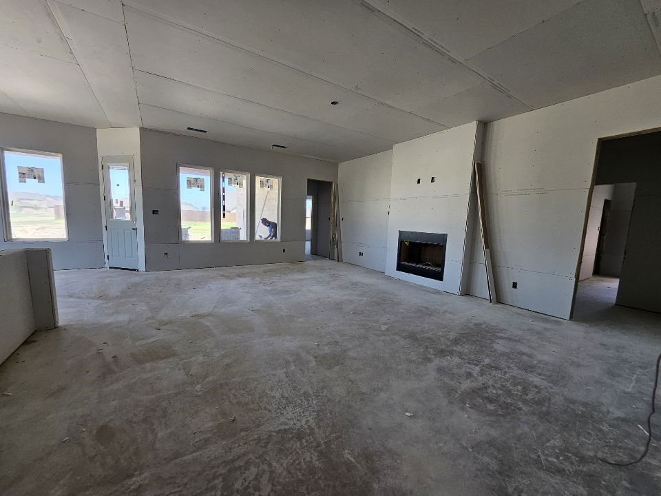
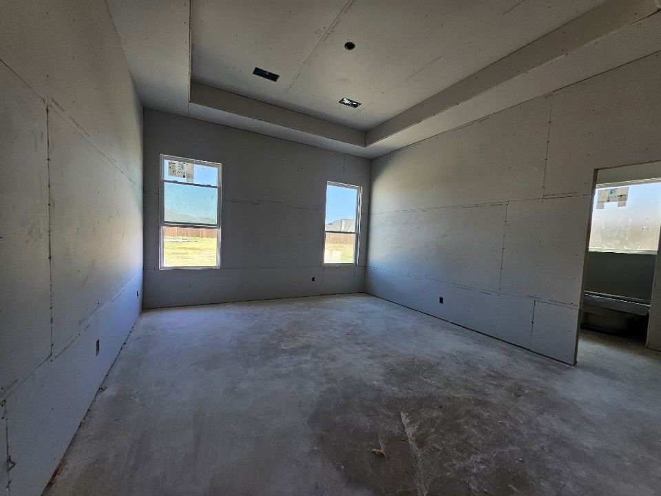
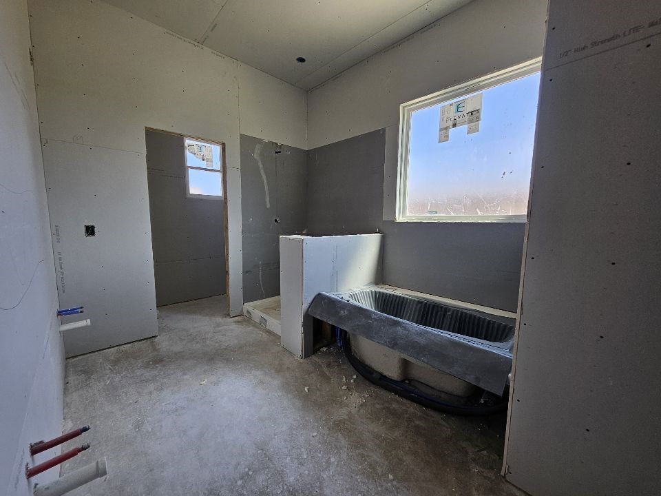
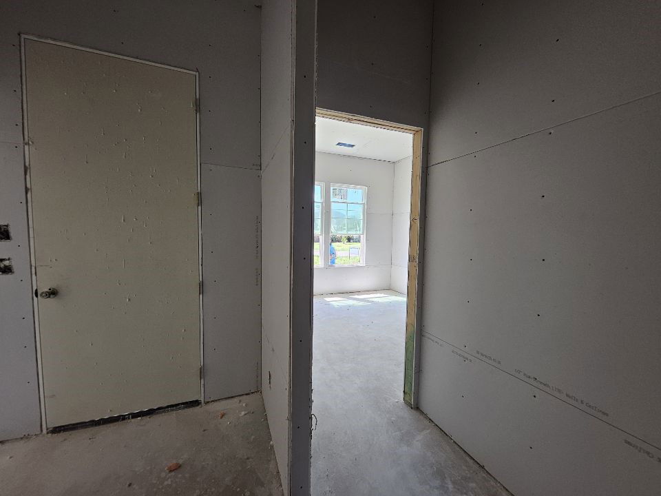
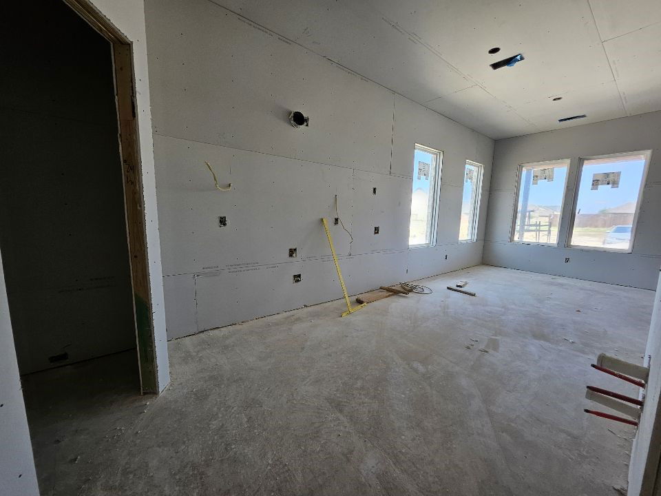
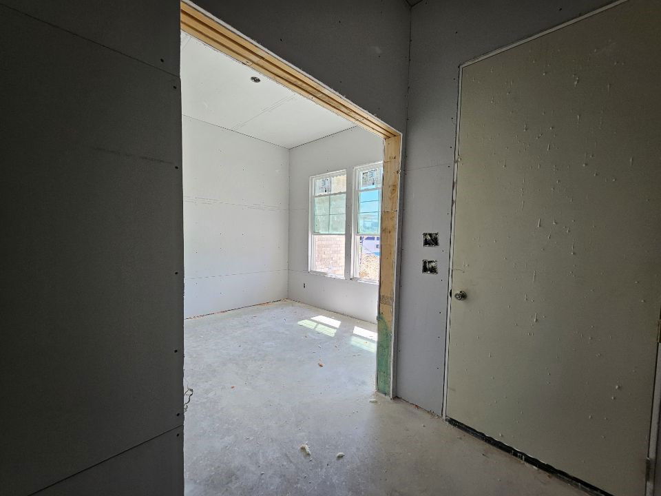
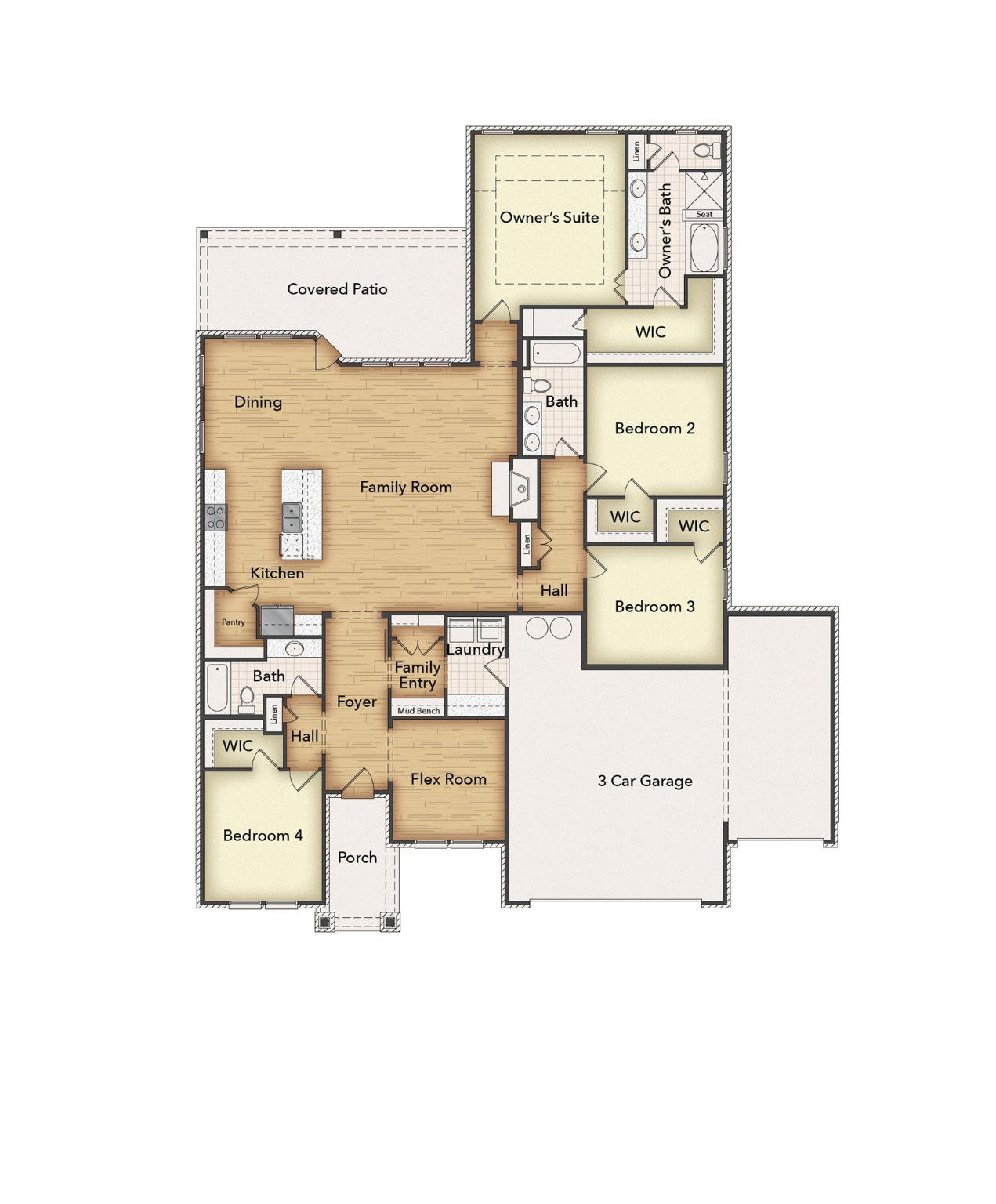
/u.realgeeks.media/forneytxhomes/header.png)