5016 Westgrove Dr Unit 5016, Dallas, TX 75248
- $549,999
- 2
- BD
- 3
- BA
- 2,128
- SqFt
- List Price
- $549,999
- MLS#
- 21036059
- Status
- ACTIVE
- Type
- Condo
- Subtype
- Residential
- Style
- Contemporary
- Year Built
- 1982
- Construction Status
- Preowned
- Bedrooms
- 2
- Full Baths
- 2
- Half Baths
- 1
- Acres
- 9.59
- Living Area
- 2,128
- County
- Dallas
- City
- Dallas
- Subdivision
- Lakes of Bent Tree Condos
Property Description
Enjoy serene, gated living with sweeping views of the lake and Bent Tree Country Club fairways from this beautifully renovated, townhome-style condo in the coveted Bent Tree Condominiums - an ideal choice for those seeking a low-maintenance, lock-and-leave lifestyle without sacrificing space or style. Offering 2,128 sq ft of light-filled living, this home captures spectacular views from nearly every room. A landscaped courtyard and welcoming entry set the tone for the versatile open floor plan, featuring hand-scraped hardwood floors, decorative lighting, ceiling fans, and thoughtful built-ins throughout. The well-appointed kitchen offers abundant storage, a charming greenhouse window, and a sunlit breakfast nook with windows framing the glass-enclosed open-air courtyard, where a lush trellis wall creates the perfect backdrop for year-round al fresco dining or tending to your favorite plants. The expansive living room boasts soaring ceilings, walls of windows, and a cozy brick fireplace, opening to a flexible library, office, or additional lounge with wet bar and custom bookcases. Upstairs, the large primary suite offers a spa-inspired bath, custom closet, sitting area with fireplace, and a private terrace overlooking the water. A second bedroom features its own ensuite bath. Additional highlights include a main-level powder bath, spacious laundry and mudroom with built-in cabinets and space for a fridge or freezer, plus an attached 2-car garage with storage closet. Residents enjoy a sparkling pool, clubhouse, tennis courts, and grilling areas, all within a secure, well-maintained community
Additional Information
- Unexempt Taxes
- $9,274
- HOA Fees
- $808
- HOA Freq
- Monthly
- Amenities
- Fireplace, Pool
- Lot Size
- 417,783
- Acres
- 9.59
- Lot Description
- Back Yard, Greenbelt, Lawn, Landscaped, Golf, Sprinkler System-Yard, Few Trees, Waterfront
- Interior Features
- Bar-Wet, Decorative Designer Lighting Fixtures, Double Vanity, Eat-in Kitchen, Open Floorplan, Pantry, Vaulted/Cathedral Ceilings, Walk-In Closet(s)
- Flooring
- Tile, Wood
- Foundation
- Slab
- Roof
- Composition
- Stories
- 2
- Pool
- Yes
- Pool Features
- Outdoor Pool, Pool, Pool/Spa Combo, Community
- Fireplaces
- 2
- Fireplace Type
- Bedroom, Gas, Living Room, Masonry
- Exterior
- Balcony, Covered Courtyard, Courtyard, Lighting, Rain Gutters, Uncovered Courtyard
- Garage Spaces
- 2
- Parking Garage
- Garage - Single Door, Garage, Gated
- School District
- Dallas Isd
- Elementary School
- Jerry Junkins
- Middle School
- Walker
- High School
- White
- Possession
- CloseOfEscrow
- Possession
- CloseOfEscrow
- Community Features
- Club House, Gated, Lake, Pickleball, Pool, Tennis Court(s)
Mortgage Calculator
Listing courtesy of Racheal Potter from Keller Williams Dallas Midtown. Contact: 214-403-3419
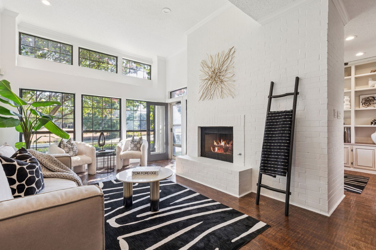
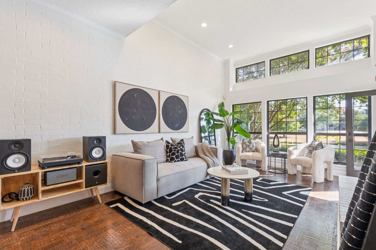
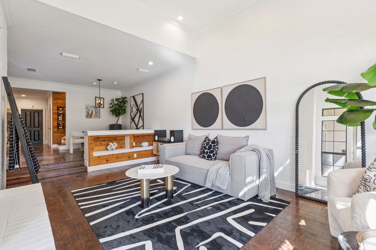
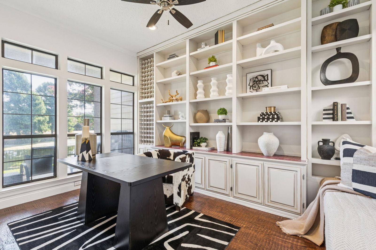
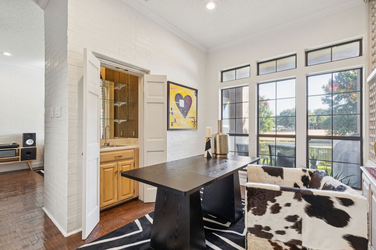
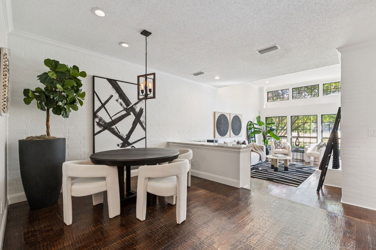
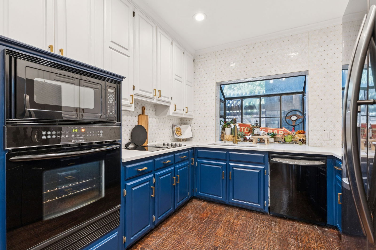
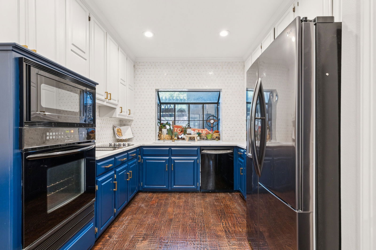
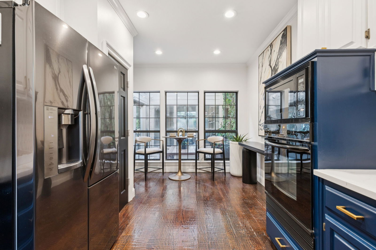
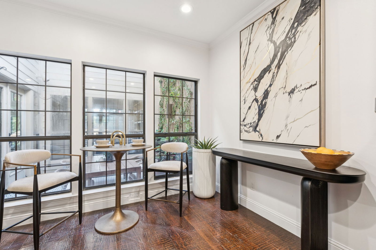
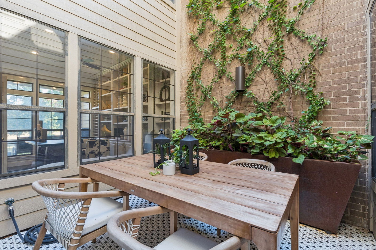
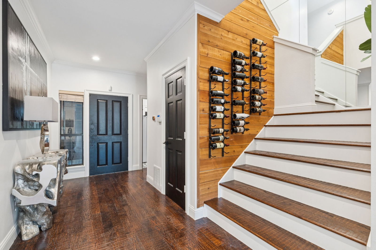
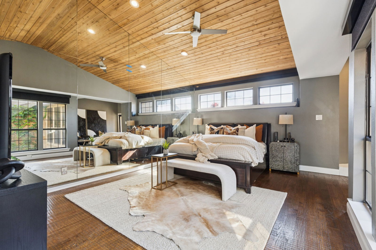
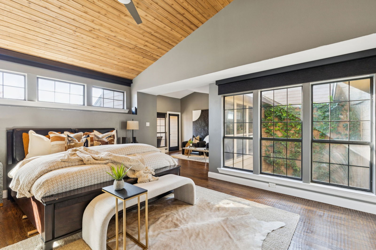
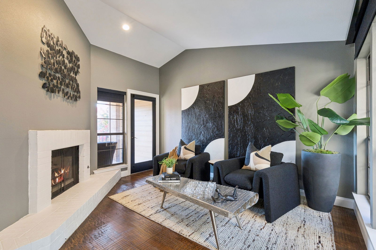
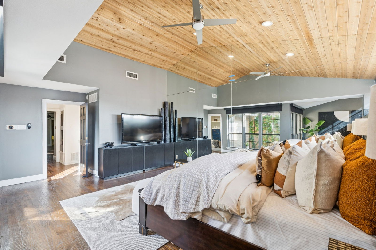
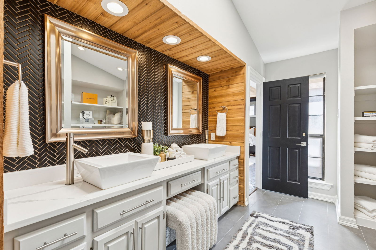
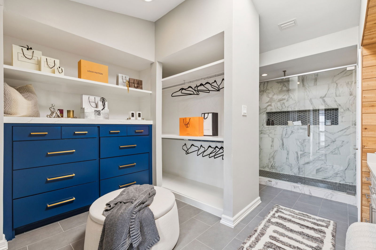
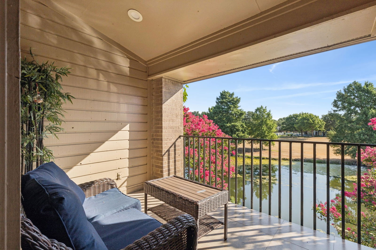
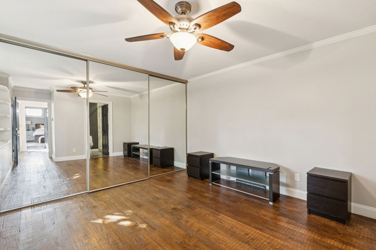
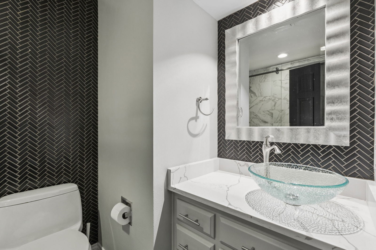
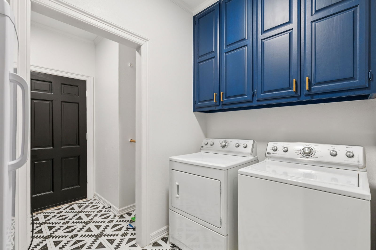
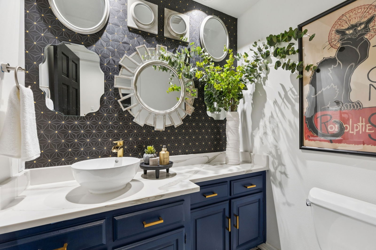
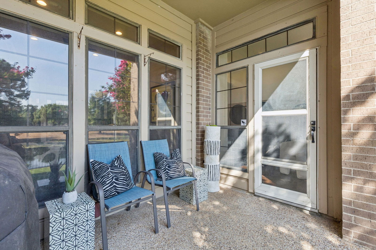
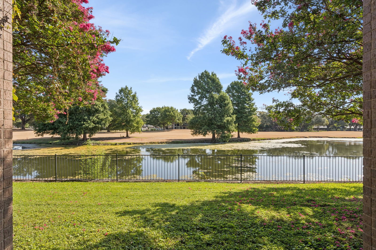
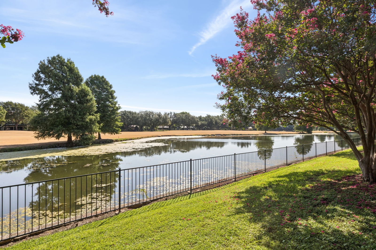
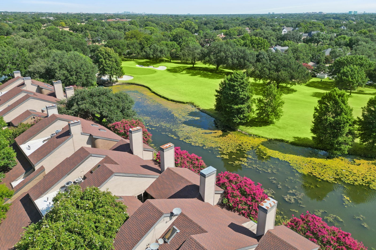
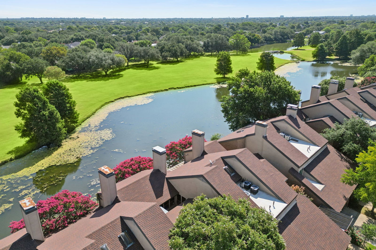
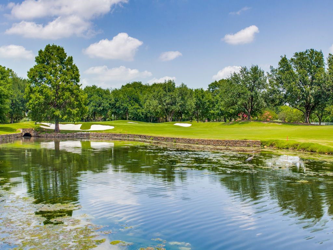
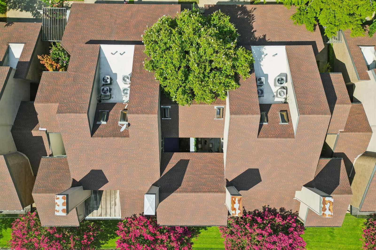
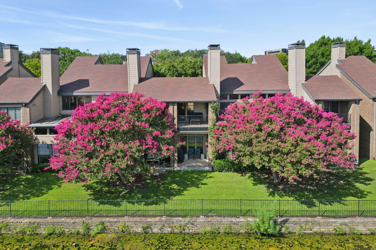
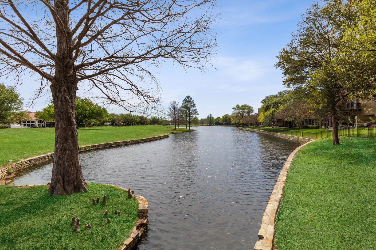
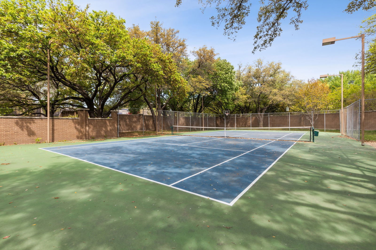
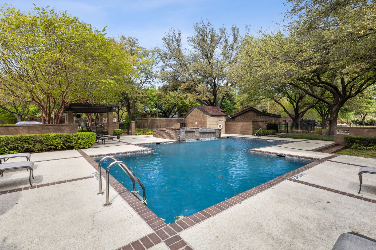
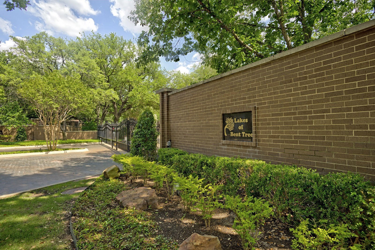
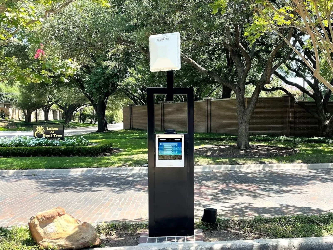
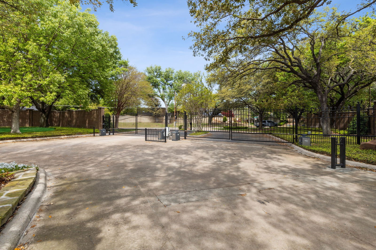
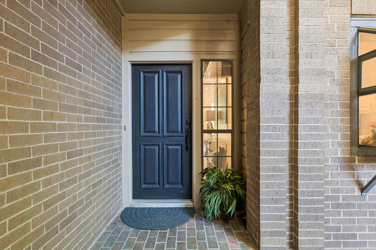
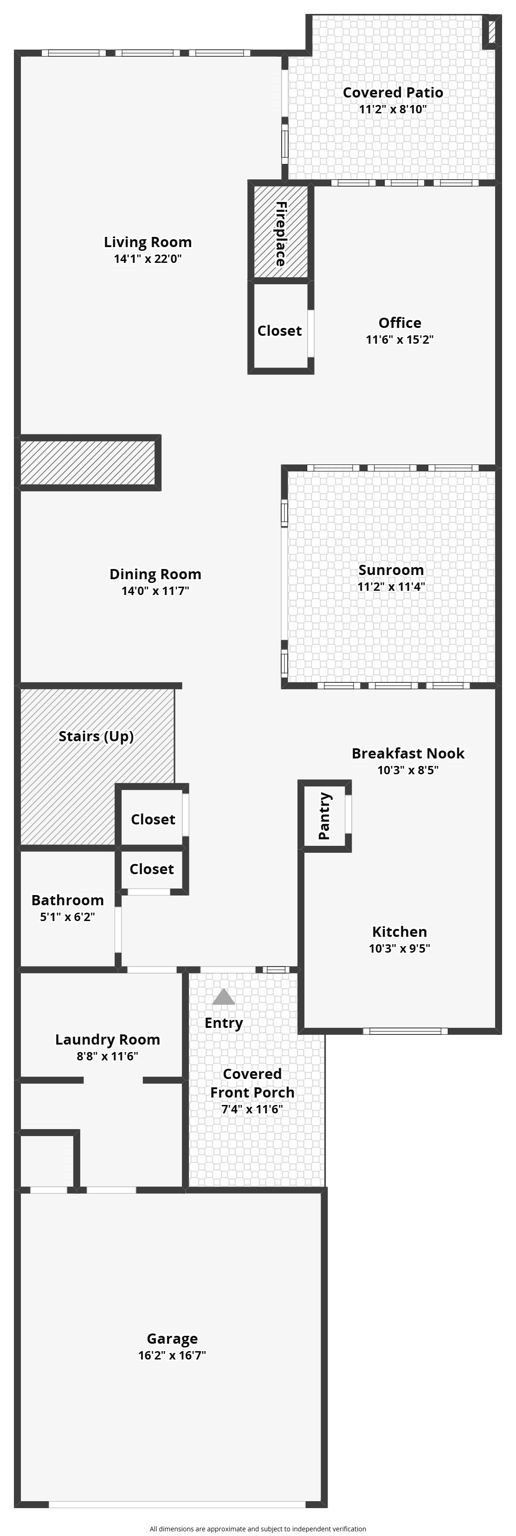
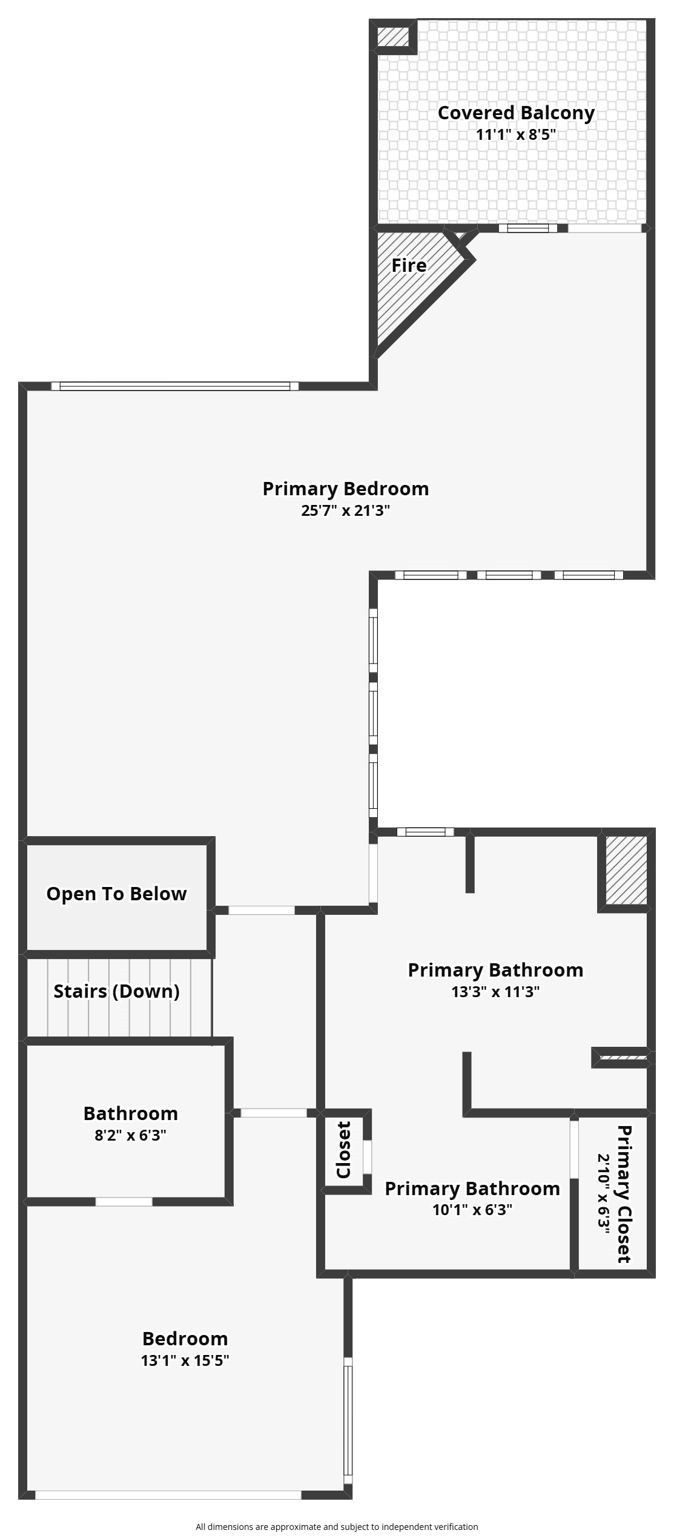
/u.realgeeks.media/forneytxhomes/header.png)