4206 Creekbluff Dr, Rowlett, TX 75088
- $550,000
- 4
- BD
- 4
- BA
- 2,920
- SqFt
- List Price
- $550,000
- MLS#
- 20943227
- Status
- ACTIVE
- Type
- Single Family Residential
- Subtype
- Residential
- Style
- Detached
- Year Built
- 1999
- Construction Status
- Preowned
- Bedrooms
- 4
- Full Baths
- 3
- Half Baths
- 1
- Acres
- 0.27
- Living Area
- 2,920
- County
- Dallas
- City
- Rowlett
- Subdivision
- Pecan Harbor Estates
- Number of Stories
- 1
- Architecture Style
- Detached
Property Description
Welcome to your dream home nestled in a serene, gated community in Rowlett—just 20 minutes from downtown Dallas and steps away from the peaceful beauty of the lake. Surrounded by nature and located in a neighborhood of entirely custom-built homes, this one-of-a-kind property offers the perfect balance of privacy, charm, and convenience. This sought-after neighborhood is more than just beautiful - it's known for its tight-knit, welcoming community. Inside, you'll find an expansive open floor plan with vaulted ceilings, a formal dining room, and a second living area—perfect for entertaining or relaxing. The heart of the home is the large kitchen, complete with a center island, updated double ovens, an electric cooktop, and a vented hood—ideal for anyone who loves to cook. The spacious primary suite is a true retreat, offering enough room for a sitting area. Two additional bedrooms are tucked away at the back of the home along with a full bath, while a fourth bedroom with an ensuite bathroom is perfect for guests or use as a private in-law suite. Need more space? A bonus room with French doors currently serves as a home office. One of the home’s most unique features is the stunning double-sided gas fireplace, offering warmth and ambiance to both living areas. Step outside to enjoy your own private outdoor oasis, with a generous patio and a beautifully shaded backyard thanks to mature trees—perfect for hot Texas summers. This is more than just a house—it's a lifestyle. Don't miss the chance to own a truly special home in one of Rowlett's most desirable and close-knit communities.
Additional Information
- Agent Name
- Bettina High
- Unexempt Taxes
- $12,492
- HOA Fees
- $450
- HOA Freq
- SemiAnnually
- Amenities
- Fireplace
- Lot Size
- 11,717
- Acres
- 0.27
- Interior Features
- Double Vanity, High Speed Internet, In-Law Arrangement, Kitchen Island, Pantry, Cable TV, Vaulted/Cathedral Ceilings, Walk-In Closet(s)
- Flooring
- Hardwood, Tile
- Foundation
- Slab
- Roof
- Composition
- Stories
- 1
- Pool Features
- None
- Pool Features
- None
- Fireplaces
- 1
- Fireplace Type
- Double Sided
- Garage Spaces
- 2
- Parking Garage
- Alley Access, Garage, Garage Door Opener
- School District
- Garland Isd
- Elementary School
- Choice Of School
- Middle School
- Choice Of School
- High School
- Choice Of School
- Possession
- ClosePlus30To60Days, Negotiable
- Possession
- ClosePlus30To60Days, Negotiable
- Community Features
- Curbs, Gated
Mortgage Calculator
Listing courtesy of Bettina High from Rogers Healy and Associates. Contact: 972-998-3345
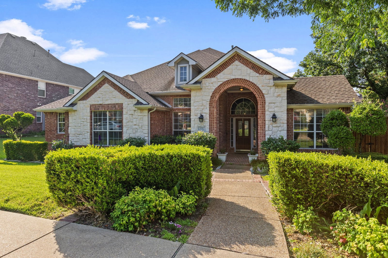
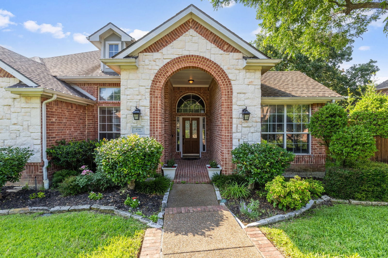
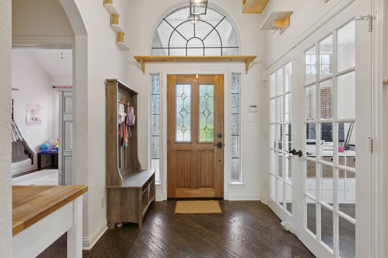
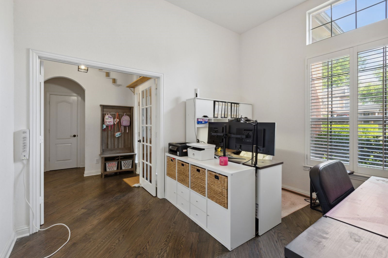
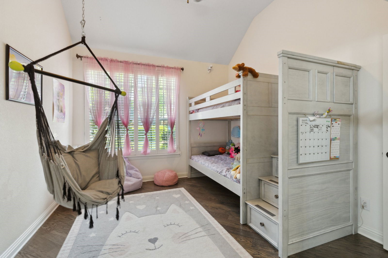
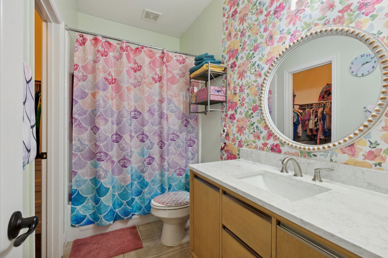
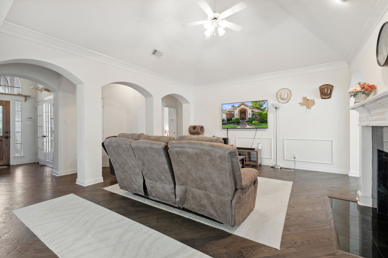
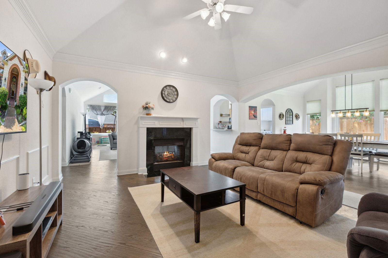
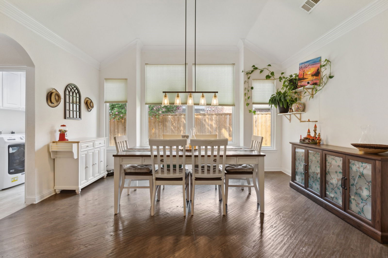
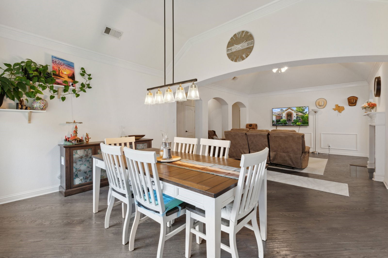
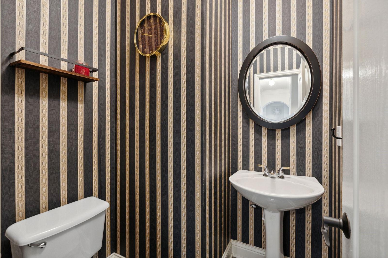
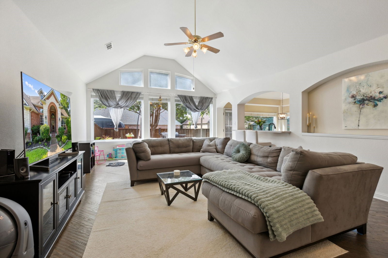
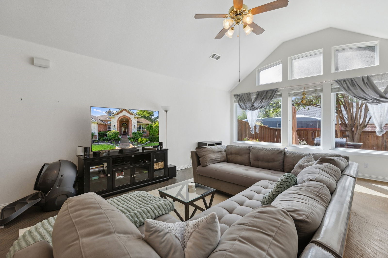
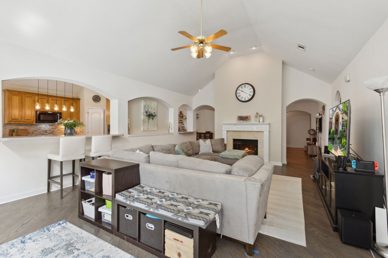
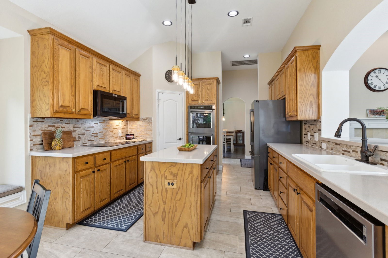
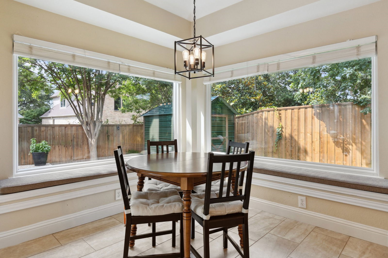
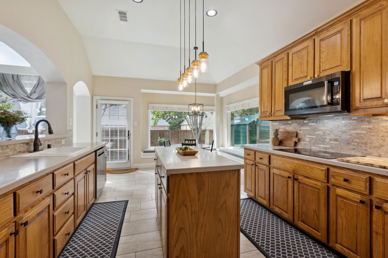
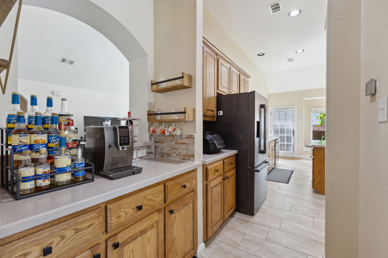
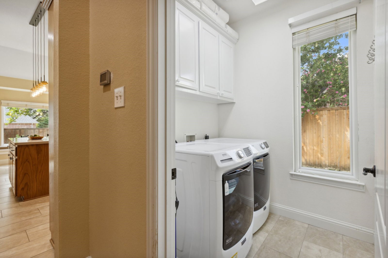
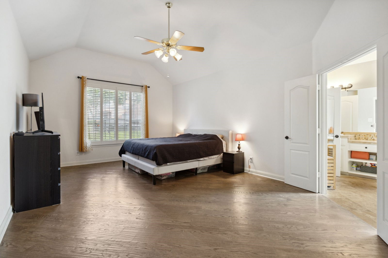
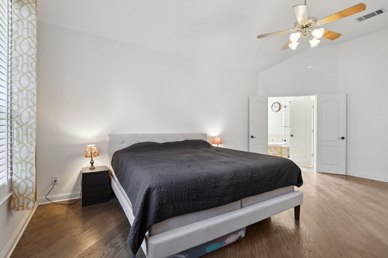
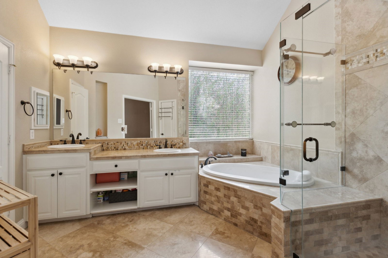
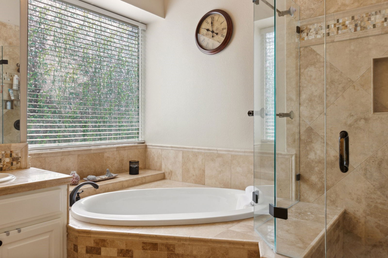
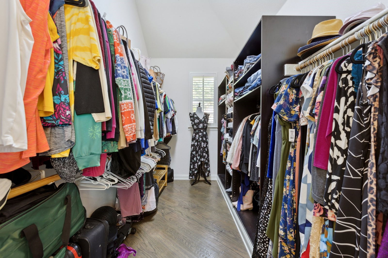
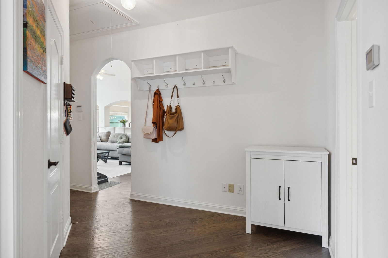
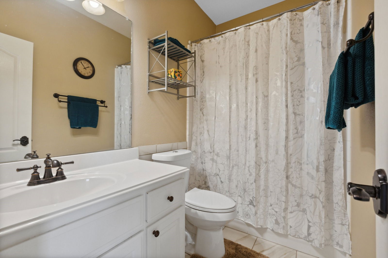
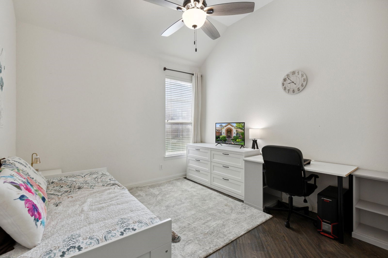
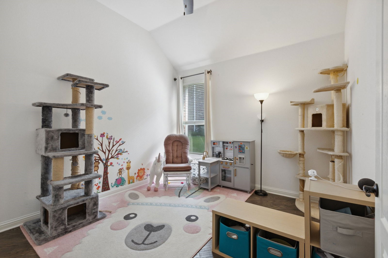
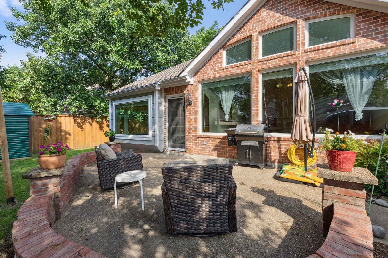
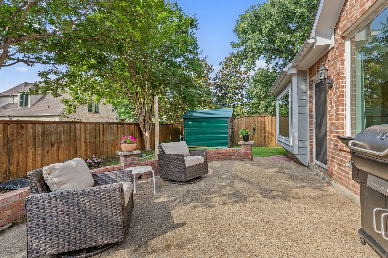
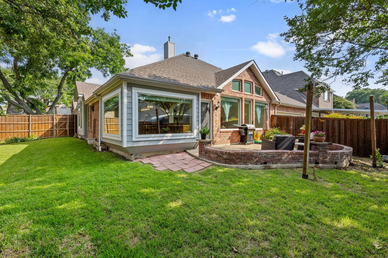
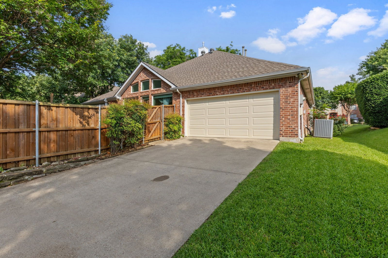
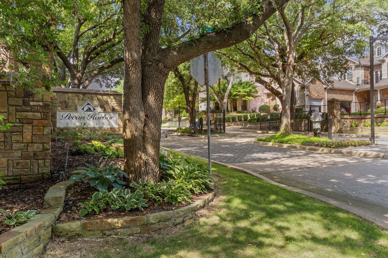
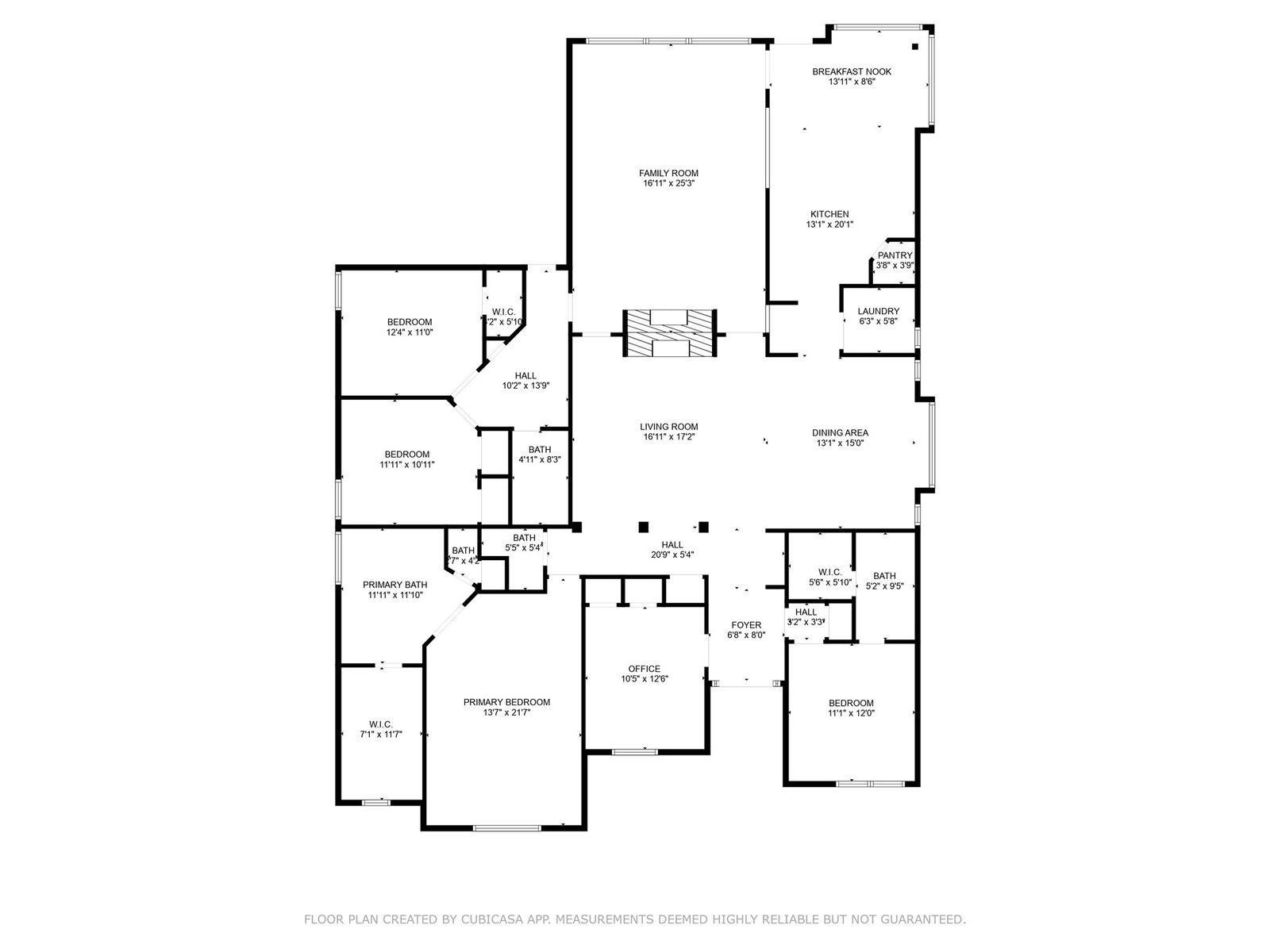
/u.realgeeks.media/forneytxhomes/header.png)