1726 Seagrove Ln, Cedar Hill, TX 75104
- $550,950
- 4
- BD
- 4
- BA
- 3,016
- SqFt
- List Price
- $550,950
- MLS#
- 21029013
- Status
- ACTIVE
- Type
- Single Family Residential
- Subtype
- Residential
- Style
- Contemporary, Detached
- Year Built
- 2025
- Construction Status
- New Construction - Complete
- Bedrooms
- 4
- Full Baths
- 3
- Half Baths
- 1
- Acres
- 0.15
- Living Area
- 3,016
- County
- Dallas
- City
- Cedar Hill
- Subdivision
- Bear Creek
- Number of Stories
- 1
- Architecture Style
- Contemporary, Detached
Property Description
MLS# 21029013 - Built by First Texas Homes - Ready Now! ~ Unlock Up To $25K in Closing Cost Assistance for Qualified Buyers on Select Inventory Homes! Limited time offer—ask a Sales Consultant for details! Located in Bear Creek Ranch, Cedar Hill, TX, this thoughtfully designed home offers 4 bedrooms, 3 bathrooms, and 3016 sq ft of flexible living space that’s built for real life. Whether you're gathering with loved ones or enjoying a quiet moment, this home gives you the space — and comfort — to do both. Inside, you’ll find features like a spacious 3.5-car garage and a quiet cul-de-sac location backing to farmland. Step into an inviting extended white brick porch with a stone elevation, leading to 12' ceilings and a grand study with double doors. The gourmet kitchen centers around a California island with ample cabinetry and a walk-in pantry, designed to make everyday living easier and more enjoyable. With close access to Joe Pool Lake, DFW International Airport, AT&T Stadium, and major highways 67, 20, and 35, you’ll enjoy the convenience of everything you need—without giving up the peace of coming home. If you’re looking for a home that fits your life, we’d love to show you around. Schedule your private tour today.
Additional Information
- Agent Name
- Ben Caballero
- HOA Fees
- $528
- HOA Freq
- Annually
- Amenities
- Fireplace
- Lot Size
- 6,534
- Acres
- 0.15
- Lot Description
- Irregular Lot, Landscaped, Subdivision, Sprinkler System-Yard, Few Trees
- Interior Features
- Granite Counters, High Speed Internet, Kitchen Island, Open Floorplan, Pantry, Cable TV, Walk-In Closet(s)
- Flooring
- Carpet, Ceramic
- Foundation
- Slab
- Roof
- Composition
- Stories
- 1
- Pool Features
- None
- Pool Features
- None
- Fireplaces
- 1
- Fireplace Type
- Heatilator, Living Room
- Exterior
- Playground, Rain Gutters
- Garage Spaces
- 2
- Parking Garage
- Garage Faces Front
- School District
- Desoto Isd
- Elementary School
- Cockrell Hill
- Middle School
- Curtistene S Mccowan
- High School
- Desoto
- Possession
- CloseOfEscrow
- Possession
- CloseOfEscrow
- Community Features
- Playground, Park, Sidewalks
Mortgage Calculator
Listing courtesy of Ben Caballero from HomesUSA.com. Contact: 888-872-6006
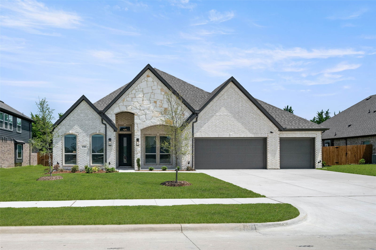
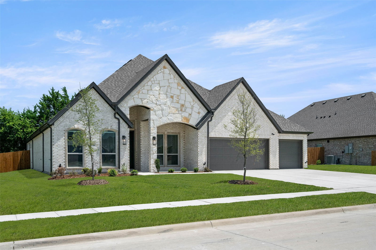
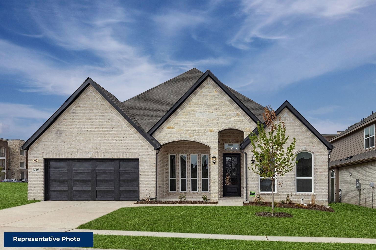
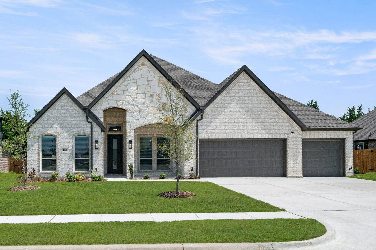
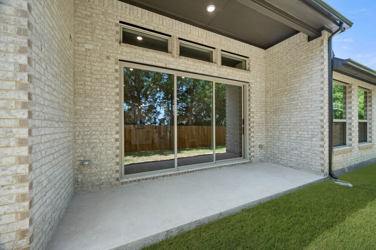
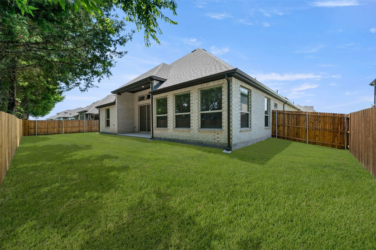
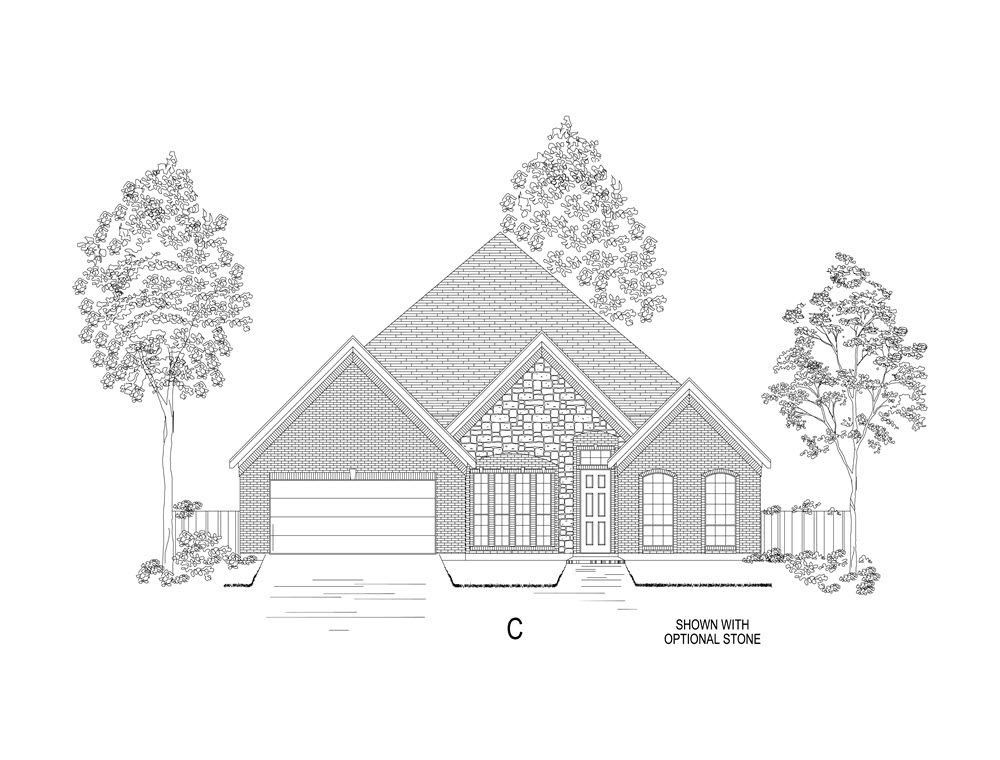
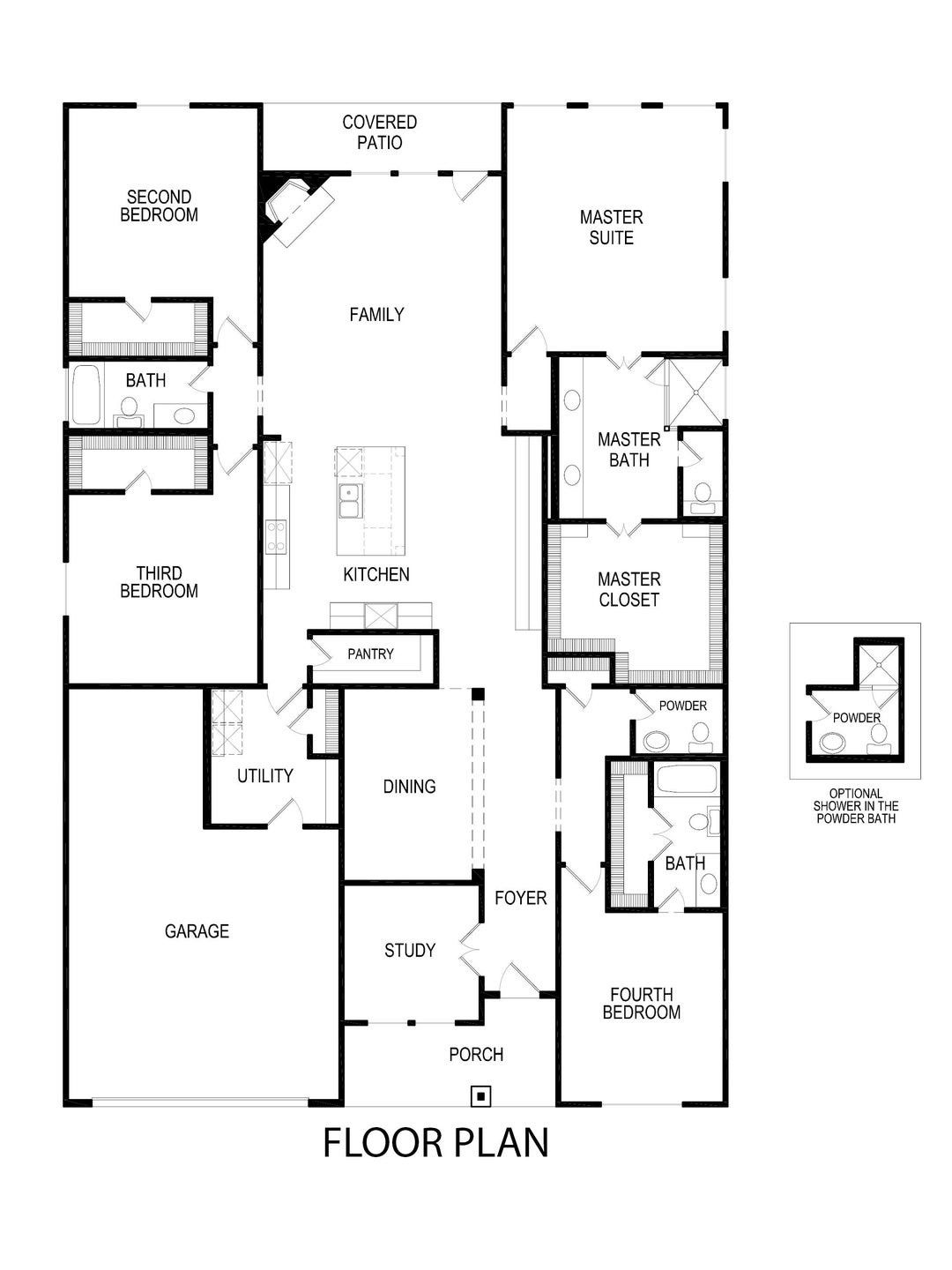
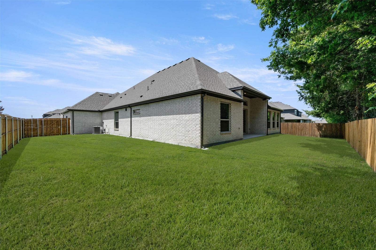
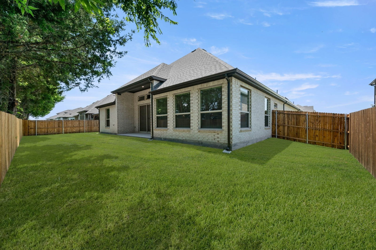
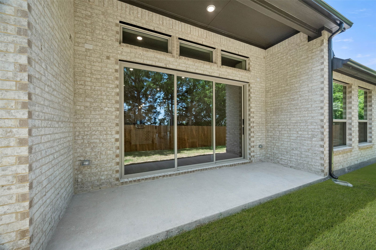
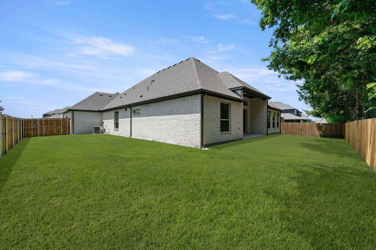
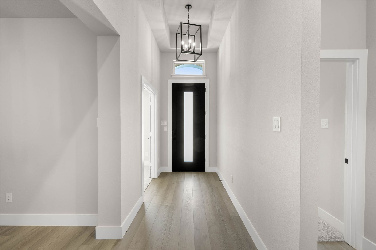
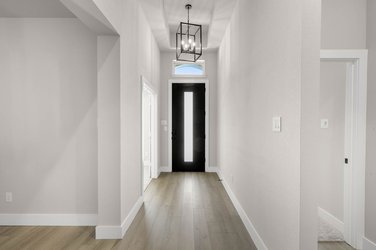
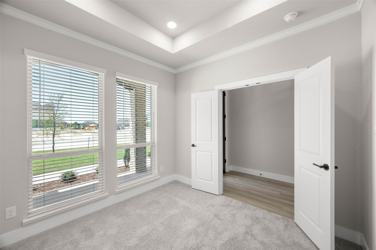
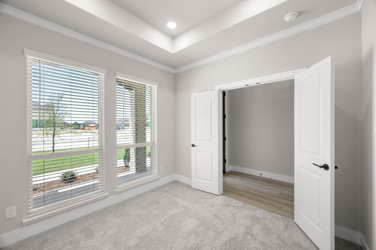
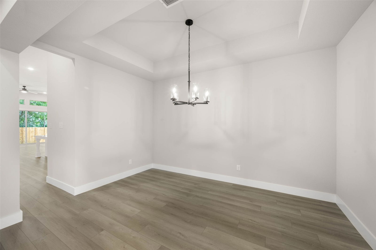
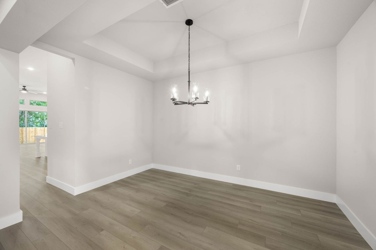
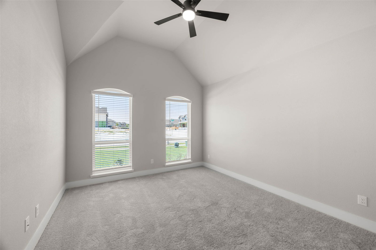
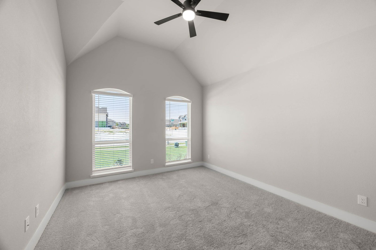
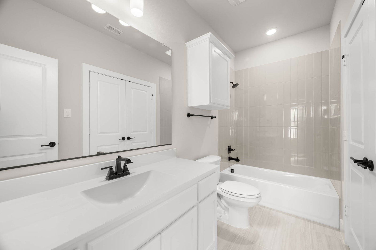
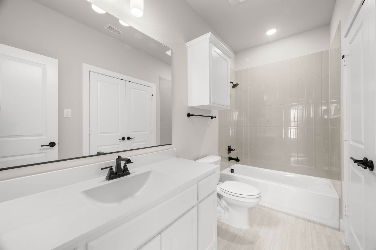
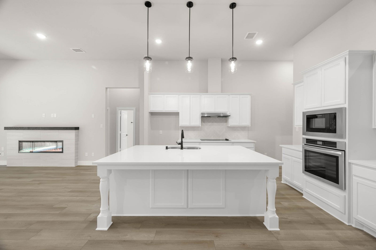
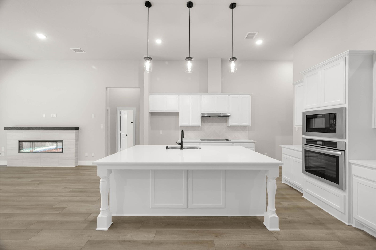
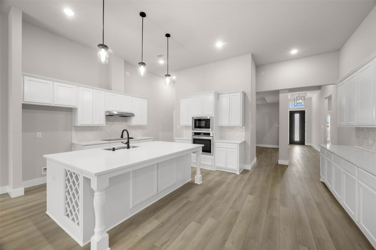
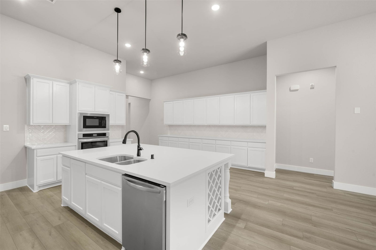
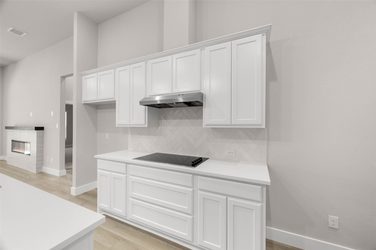
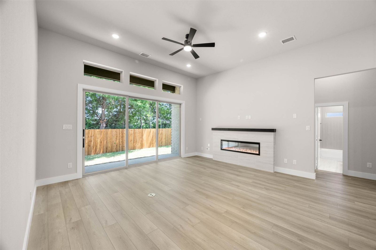
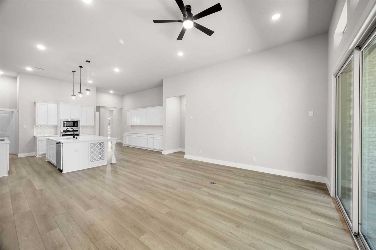
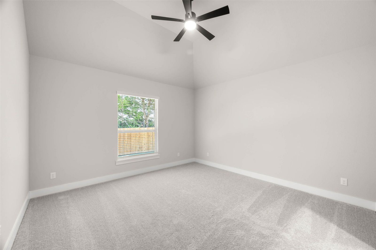
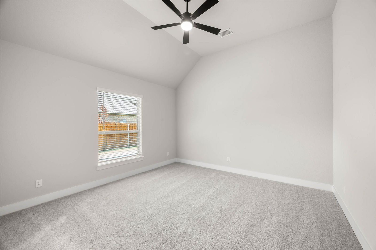
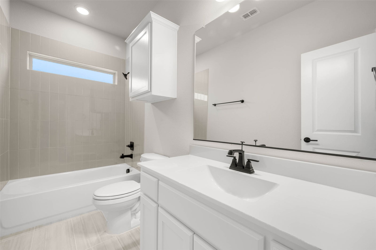
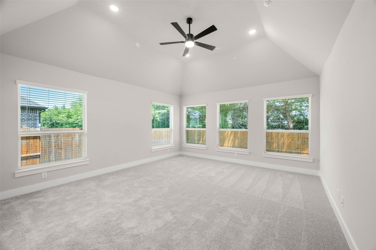
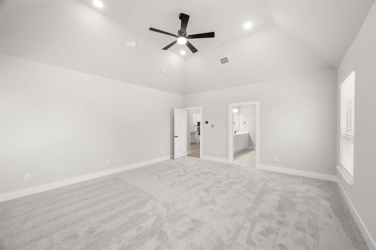
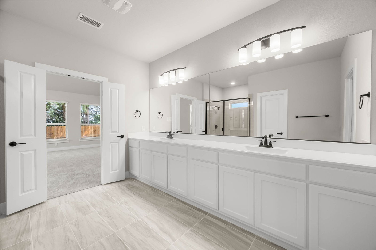
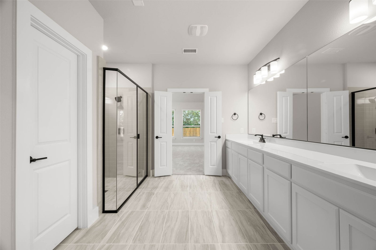
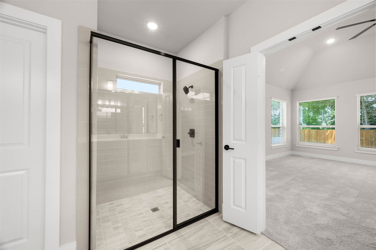
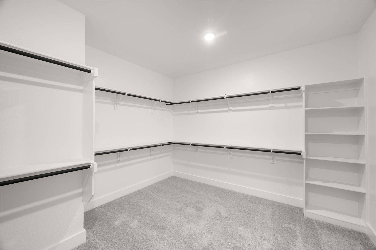
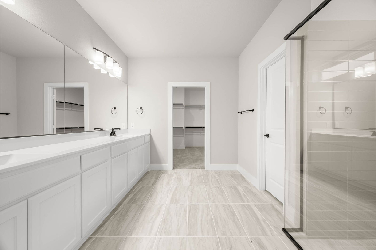
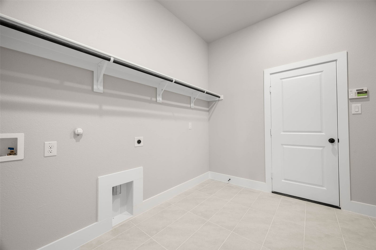
/u.realgeeks.media/forneytxhomes/header.png)