8401 Edgewood Dr, Rowlett, TX 75089
- $560,000
- 5
- BD
- 3
- BA
- 3,514
- SqFt
- List Price
- $560,000
- MLS#
- 21021494
- Status
- ACTIVE UNDER CONTRACT
- Type
- Single Family Residential
- Subtype
- Residential
- Style
- Detached
- Year Built
- 2002
- Construction Status
- Preowned
- Bedrooms
- 5
- Full Baths
- 3
- Acres
- 0.32
- Living Area
- 3,514
- County
- Dallas
- City
- Rowlett
- Subdivision
- Waterview Ph 07
- Number of Stories
- 2
- Architecture Style
- Detached
Property Description
Refined Corner-Lot Retreat in Golf Course Community with Designer Upgrades. Welcome to 8401 Edgewood Drive, an elegantly updated home on a spacious corner lot in one of Rowlett’s most desirable master-planned communities. Surrounded by mature shade trees, this home features an open patio and a privacy fence for added serenity and curb appeal. Inside, you’ll find soaring ceilings, crown molding, and rich engineered hardwood floors throughout. The main level offers a formal dining room and a library with vaulted ceilings, along with a flexible downstairs bedroom that could serve as a second master. The adjacent full bath has been beautifully remodeled with a new mirror, updated faucets, cabinet pulls, towel rods, floating shelves, and crown molding. The spacious family room is filled with natural light from floor-to-ceiling windows and flows into a remodeled kitchen featuring quartz countertops, a quartz sink, pull-down faucet, designer backsplash, and upper cabinets extended to the ceiling with glass fronts. GE double ovens, cooktop, microwave, and a Bosch dishwasher complete the space. Luxurious primary suite, located downstairs, includes a sitting area, crown molding, and a fully renovated bath with a glass shower, floor-to-ceiling tile, niche, new flooring, and modern hardware. A loft-style landing offers a flexible sitting or reading area. Upstairs, you'll find two additional bedrooms, one with a charming bay window and the other with direct access to the hall bath, along with a spacious game room that could easily be used as a fifth bedroom, guest suite, home office, or playroom. Enjoy access to community pools, tennis courts, playgrounds, walking trails, ponds with fountains and ducks, and a golf course.
Additional Information
- Agent Name
- Scott Neal
- Unexempt Taxes
- $10,939
- HOA Fees
- $785
- HOA Freq
- Annually
- Amenities
- Fireplace
- Lot Size
- 13,764
- Acres
- 0.32
- Lot Description
- Back Yard, Corner Lot, Lawn, Landscaped, Subdivision, Sprinkler System-Yard, Few Trees
- Interior Features
- Decorative Designer Lighting Fixtures, Double Vanity, Eat-in Kitchen, High Speed Internet, Kitchen Island, Open Floorplan, Vaulted/Cathedral Ceilings, Walk-In Closet(s)
- Flooring
- Carpet, Ceramic, Hardwood
- Foundation
- Slab
- Roof
- Composition
- Stories
- 2
- Pool Features
- None, Community
- Pool Features
- None, Community
- Fireplaces
- 1
- Fireplace Type
- Decorative, Gas Starter
- Garage Spaces
- 2
- Parking Garage
- Driveway, Garage, Garage Faces Side
- School District
- Garland Isd
- Elementary School
- Choice Of School
- Middle School
- Choice Of School
- High School
- Choice Of School
- Possession
- CloseOfEscrow
- Possession
- CloseOfEscrow
- Community Features
- Club House, Fishing, Golf, Playground, Park, Pickleball, Pool, Sidewalks, Tennis Court(s), Near Trails/Greenway
Mortgage Calculator
Listing courtesy of Scott Neal from Scott Neal Real Estate. Contact: 214-295-5060
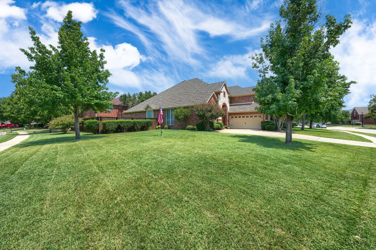
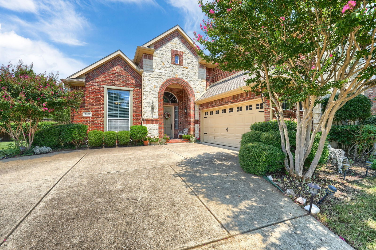
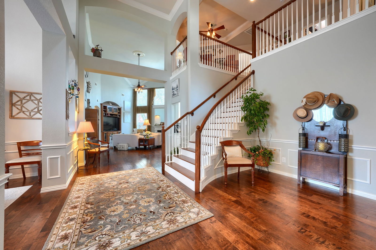
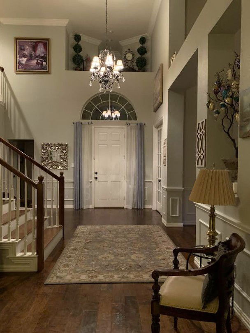
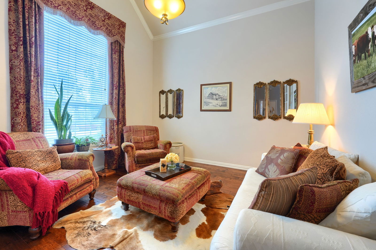
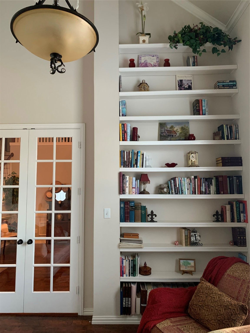
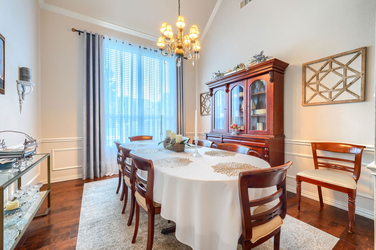
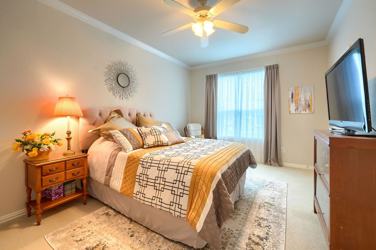
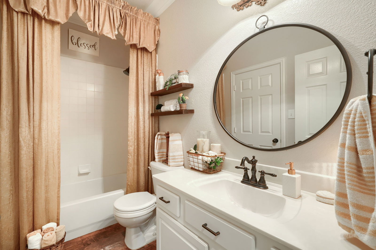
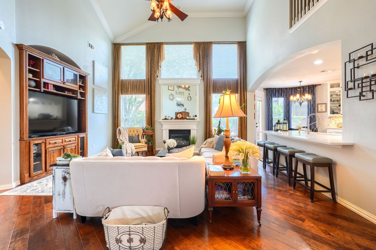
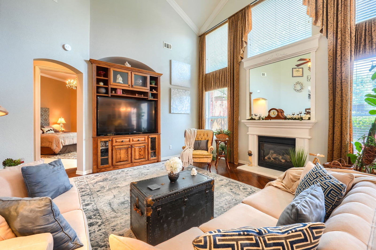
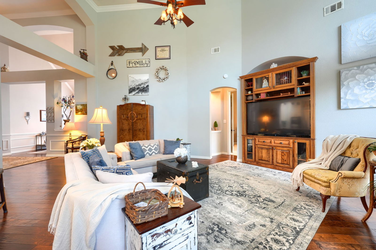
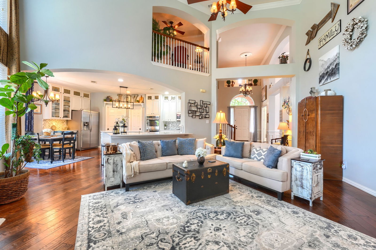
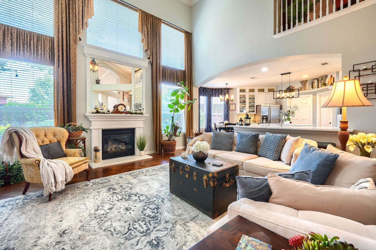
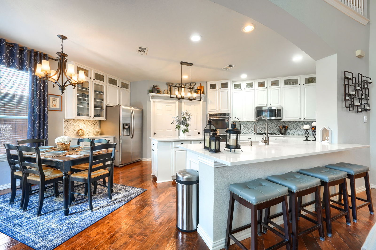
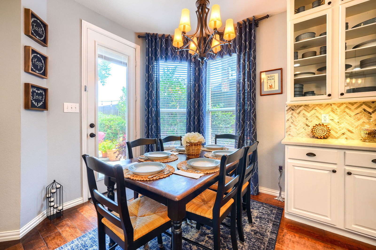
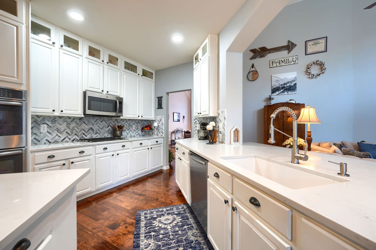
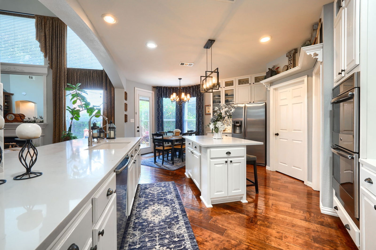
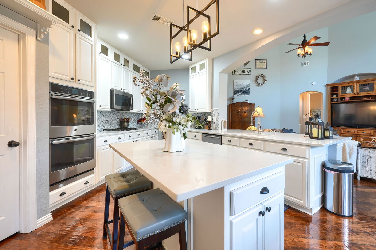
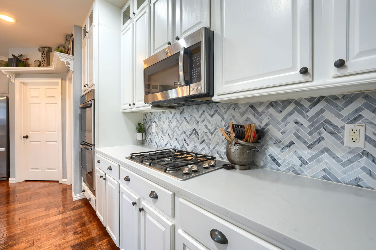
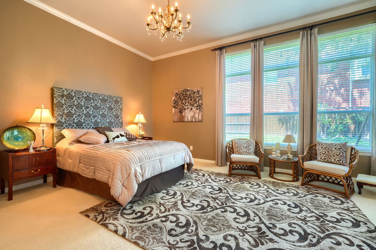
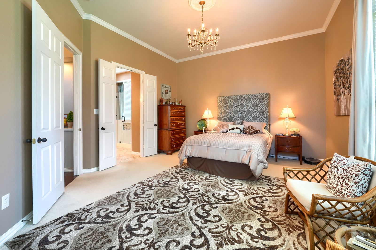
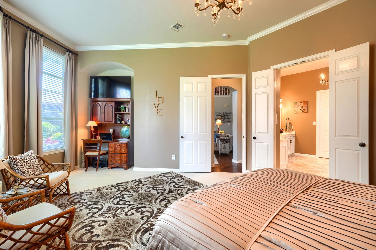
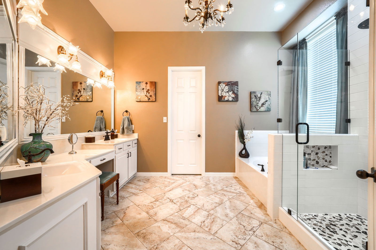
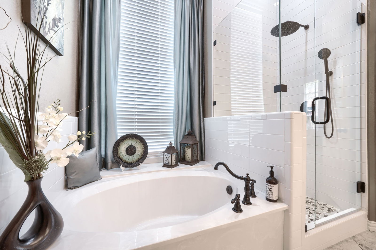
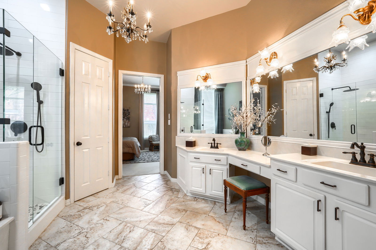
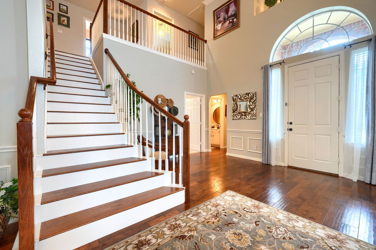
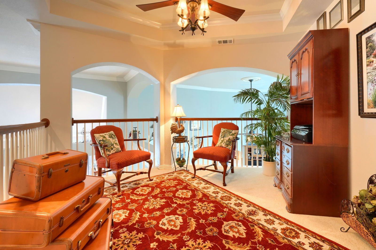
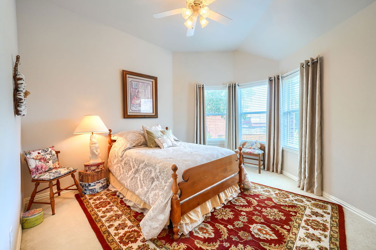
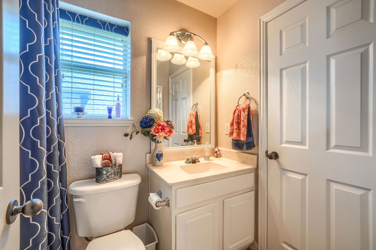
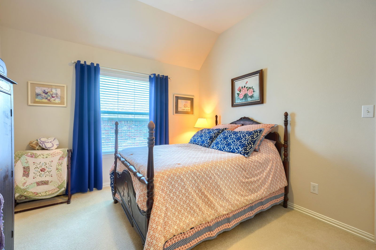
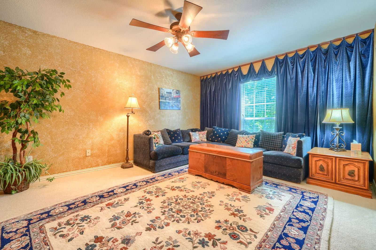
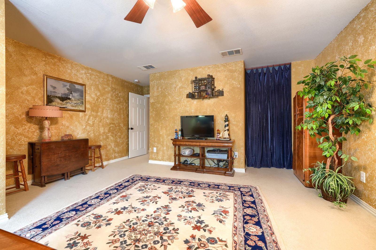
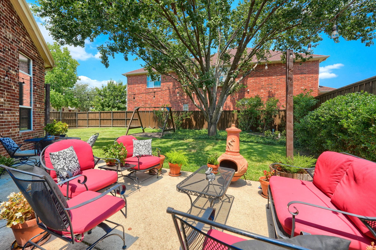
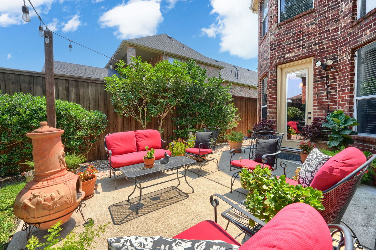
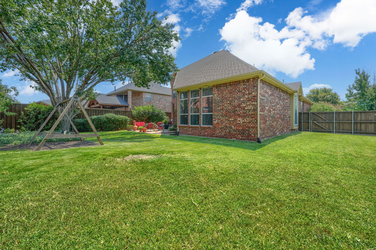
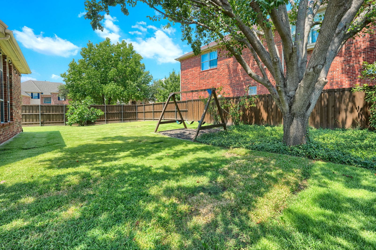
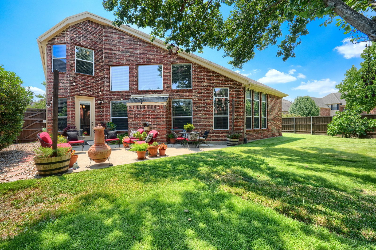
/u.realgeeks.media/forneytxhomes/header.png)