808 Sabona Dr, Desoto, TX 75115
- $565,000
- 4
- BD
- 4
- BA
- 4,088
- SqFt
- List Price
- $565,000
- Price Change
- ▼ $4,000 1753926133
- MLS#
- 20893045
- Status
- ACTIVE
- Type
- Single Family Residential
- Subtype
- Residential
- Style
- Detached
- Year Built
- 2005
- Construction Status
- Preowned
- Bedrooms
- 4
- Full Baths
- 3
- Half Baths
- 1
- Acres
- 0.26
- Living Area
- 4,088
- County
- Dallas
- City
- Desoto
- Subdivision
- Wolf Creek Estates
- Number of Stories
- 2
- Architecture Style
- Detached
Property Description
This exquisite, original owner residence has been meticulously maintained and upgraded. Offering 4 bedrooms, 3.5 baths, a Study, and an inviting open Family Room. Spacious Kitchen designed for gatherings, open to Breakfast Nook and Den with charming fireplace and double height ceilings. The grand double stairs add a touch of true elegance upon your entrance, while the Formal Living Room and Dining Room give plenty of space for company. The first floor, spacious Primary Suite provides a double sided fire place that shares to the luxurious ensuite bath complete with a soaking tub and shower. Two of the three additional upstairs bedrooms share a full bath with a Jack-n-Jill setup. Upstairs, you will also find the third bedroom with direct access to a full bath, a versatile Game Room, Media Room, or Tech Center, and a spaciously sized space ideal for an office. Enjoy the backyard with no neighbors directly behind you, overlooking a fully sodded yard with a direct view to a green area and ponds, complete with Low Maintenance vinyl fence all around. Over 4,000 square feet of home, situated on over a quarter of an acre, interior lot with a side entry and electric gate, all for added convenience and additional secured parking of all your vehicles. Get with your Real Estate professional to schedule an appointment today and experience the magic of this extraordinary place to call home.
Additional Information
- Agent Name
- Bianey Lachica Gastelum
- Unexempt Taxes
- $10,393
- HOA Fees
- $440
- HOA Freq
- Annually
- Amenities
- Fireplace
- Lot Size
- 11,325
- Acres
- 0.26
- Interior Features
- High Speed Internet, Kitchen Island, Multiple Primary Suites, Open Floorplan, Pantry, Vaulted/Cathedral Ceilings, Walk-In Closet(s)
- Foundation
- Slab
- Stories
- 2
- Pool Features
- None
- Pool Features
- None
- Fireplaces
- 2
- Fireplace Type
- Bedroom, Bath, Den, Double Sided, Gas, Master Bedroom
- Garage Spaces
- 2
- Parking Garage
- Additional Parking, Paved, Driveway, Electric Gate, Enclosed, Garage, Garage Door Opener, Kitchen Level, Garage Faces Rear, RV Gated
- School District
- Desoto Isd
- Elementary School
- Cockrell Hill
- Middle School
- Curtistene S Mccowan
- High School
- Desoto
- Possession
- Negotiable
- Possession
- Negotiable
- Community Features
- Near Trails/Greenway, Curbs
Mortgage Calculator
Listing courtesy of Bianey Lachica Gastelum from Gregorio Real Estate Company. Contact: 972-834-5509
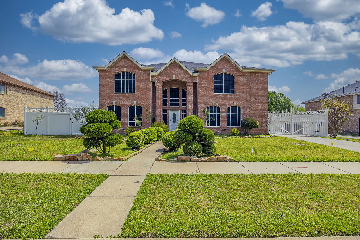
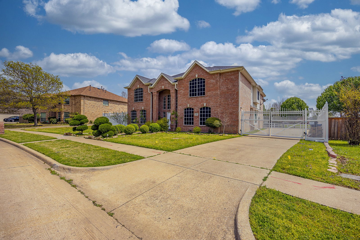
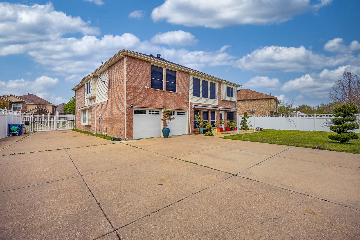
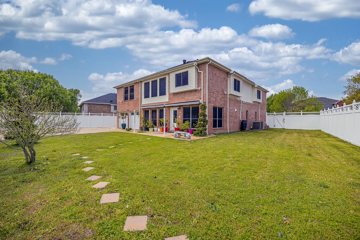
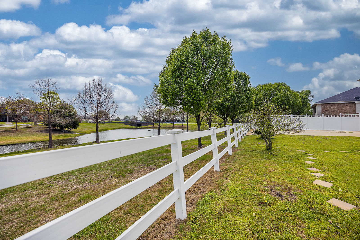
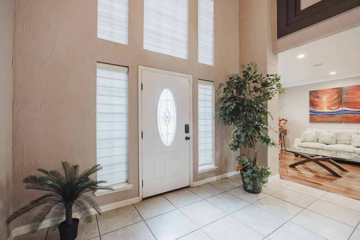
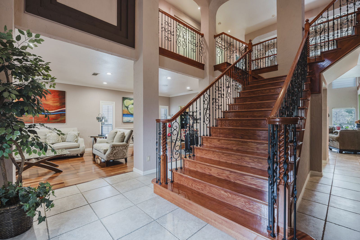
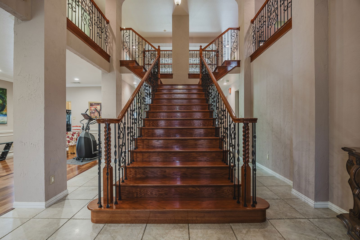
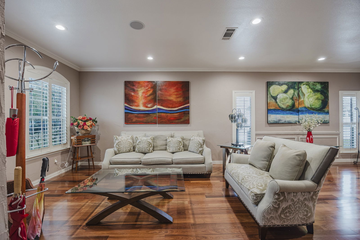
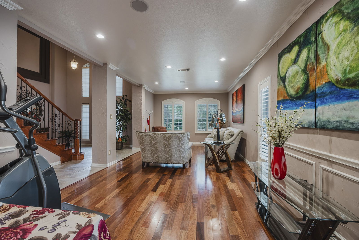
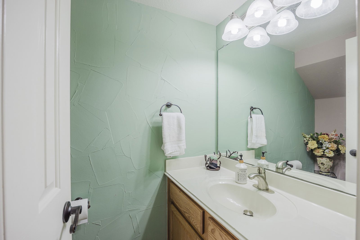
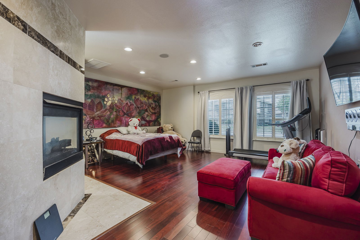
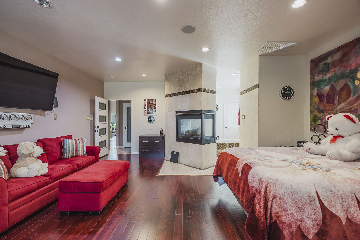
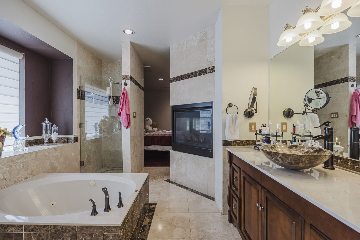
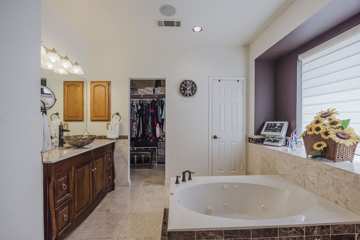
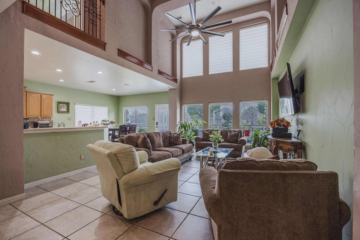
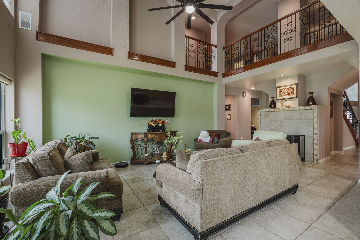
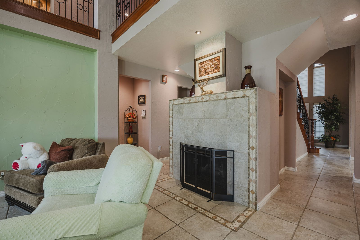
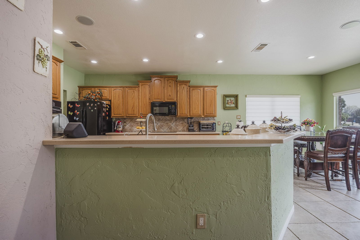
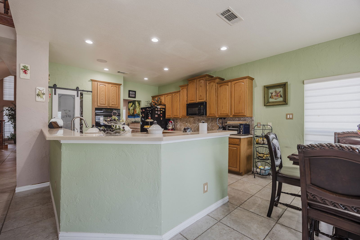
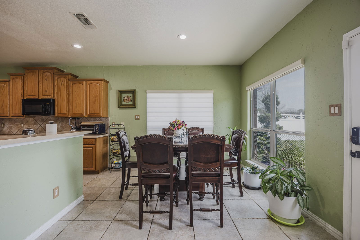
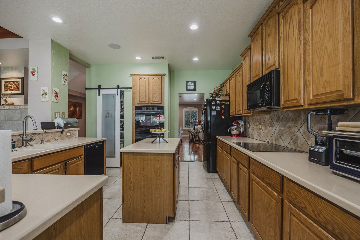
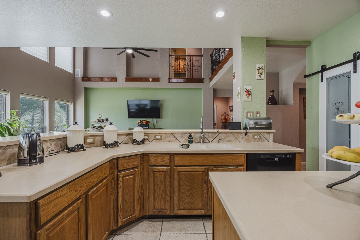
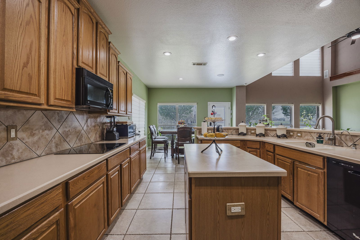
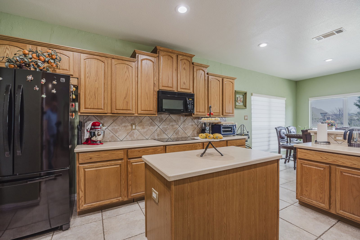
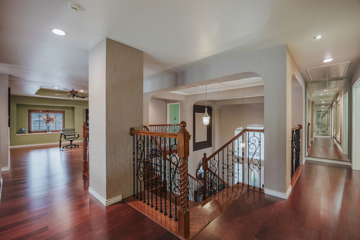
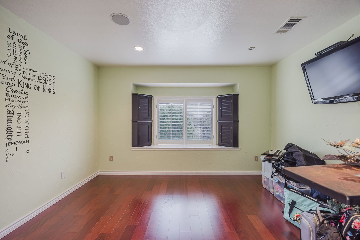
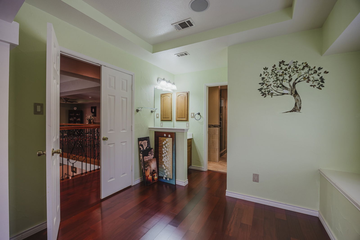
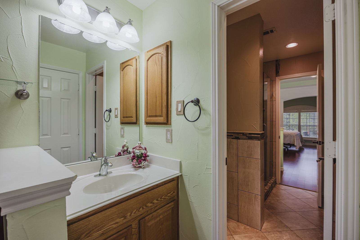
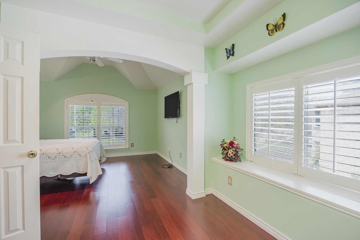
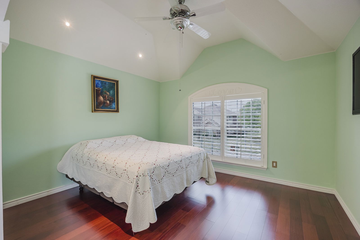
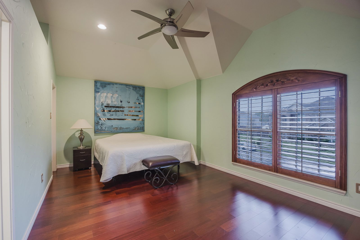
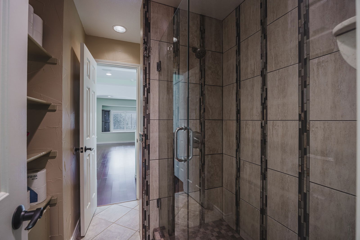
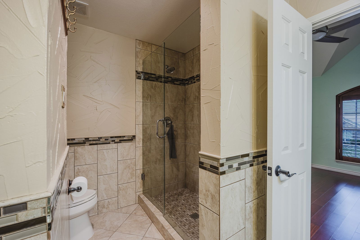
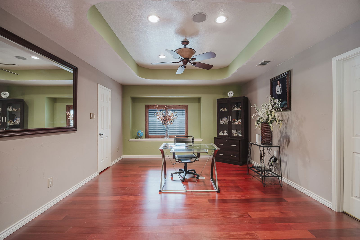
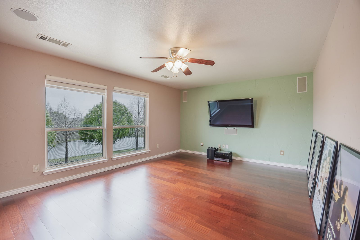
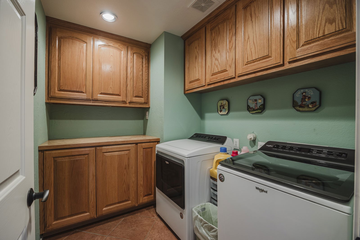
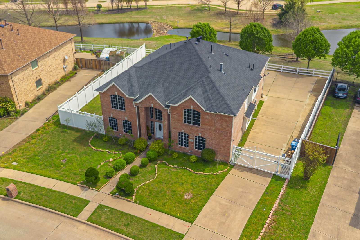
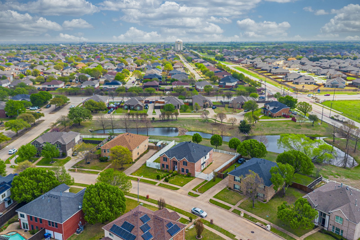
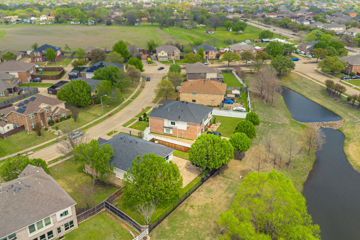
/u.realgeeks.media/forneytxhomes/header.png)