557 Buckthorn Dr, Royse City, TX 75189
- $565,000
- 4
- BD
- 3
- BA
- 2,474
- SqFt
- List Price
- $565,000
- MLS#
- 21004982
- Status
- ACTIVE
- Type
- Single Family Residential
- Subtype
- Residential
- Style
- Detached
- Year Built
- 2023
- Bedrooms
- 4
- Full Baths
- 2
- Half Baths
- 1
- Acres
- 3.33
- Living Area
- 2,474
- County
- Hunt
- City
- Royse City
- Subdivision
- Preserve At Union Valley
- Number of Stories
- 1
- Architecture Style
- Detached
Property Description
**Spacious Serenity on 3.3 Wooded Acres in Royse City, TX** Welcome to modern living amidst the tranquility of a gated community, beautifully set on 3.3 wooded acres. This elegant home offers the ideal balance of privacy and convenience, providing a serene escape just minutes from local amenities. Inside, discover a well-designed floor plan that seamlessly blends functionality and style. At its heart is a gourmet kitchen with sleek granite countertops, ample cabinetry, and stainless steel appliances. Adjacent is a bright living area, perfect for relaxation and entertaining. The home features four bedrooms with generous closet space and peaceful wooded views. The primary suite is a luxurious retreat, featuring an ensuite bathroom with a soaking tub, separate shower, separate vanities, and a walk-in closet. Outside, relish in the quiet beauty of mature trees and expansive grounds, ideal for outdoor activities or simply enjoying nature. A spacious two-car garage provides vehicle shelter and additional storage, while the gated community ensures privacy and peace of mind. Experience a harmonious blend of modern comforts and natural beauty in this treasure. This home offers solace, entertainment, and freedom to roam, ready to welcome its next owner to an exceptional lifestyle amidst nature’s finest. Low Taxes! No City Tax, No MUD Tax, No PID Tax!
Additional Information
- Agent Name
- Sherry Leeann
- Unexempt Taxes
- $7,229
- HOA Fees
- $500
- HOA Freq
- Annually
- Amenities
- Fireplace
- Lot Size
- 145,054
- Acres
- 3.33
- Lot Description
- Many Trees, Sprinkler System-Yard
- Interior Features
- Decorative Designer Lighting Fixtures, Double Vanity, Eat-in Kitchen, Granite Counters, Kitchen Island, Open Floorplan, Pantry, Walk-In Closet(s)
- Flooring
- Carpet, Ceramic, Vinyl
- Foundation
- Slab
- Roof
- Composition
- Stories
- 1
- Pool Features
- None
- Pool Features
- None
- Fireplaces
- 1
- Fireplace Type
- Gas, Living Room
- Exterior
- Rain Gutters
- Garage Spaces
- 2
- Parking Garage
- Additional Parking, Direct Access, Driveway, Garage, Garage Faces Side
- School District
- Quinlan Isd
- Elementary School
- Cannon
- Middle School
- Thompson
- High School
- Ford
- Possession
- CloseOfEscrow
- Possession
- CloseOfEscrow
- Community Features
- Gated
Mortgage Calculator
Listing courtesy of Sherry Leeann from Coldwell Banker Apex, REALTORS. Contact: 214-733-0210
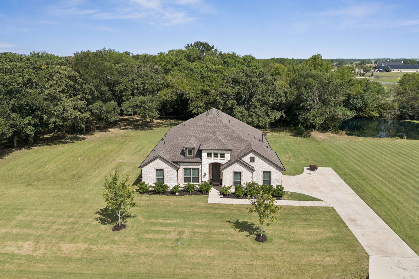
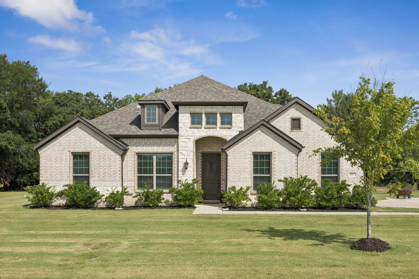
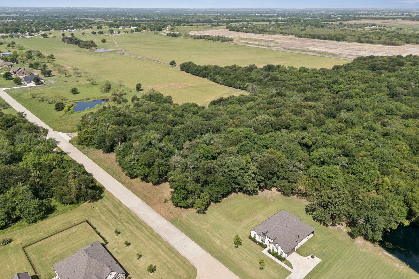
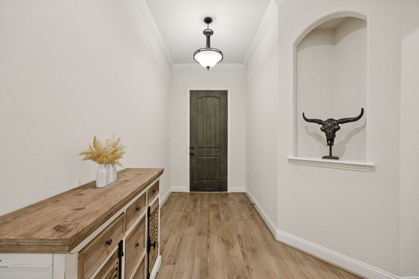
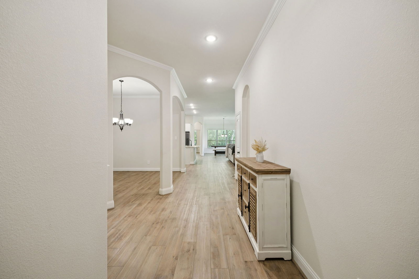
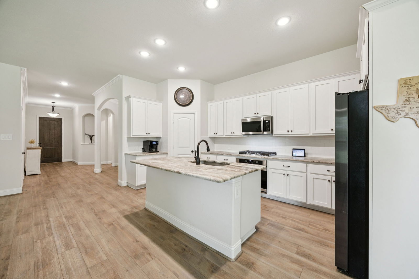
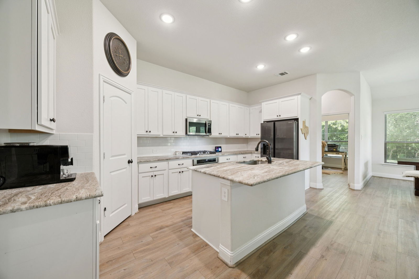
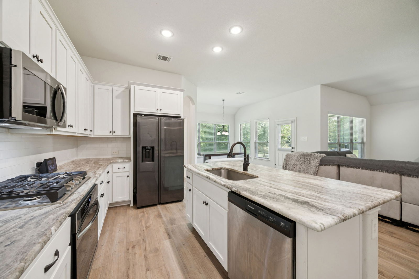
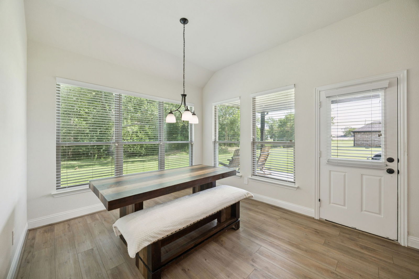
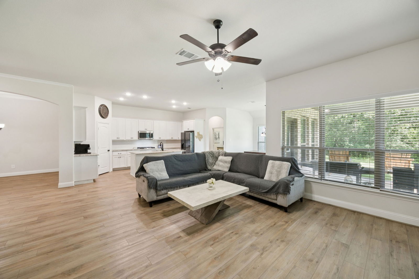
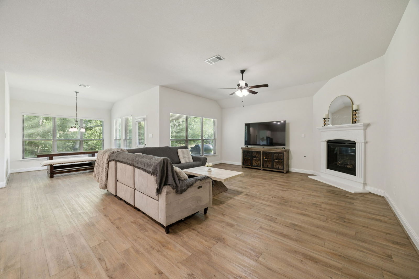
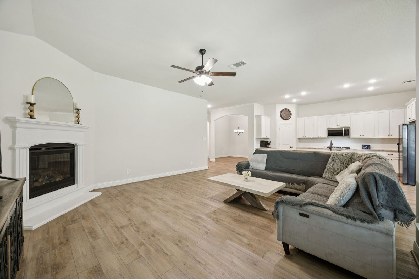
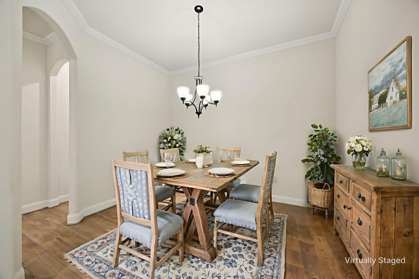
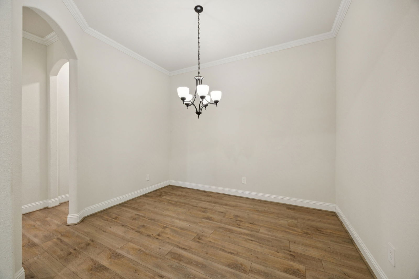
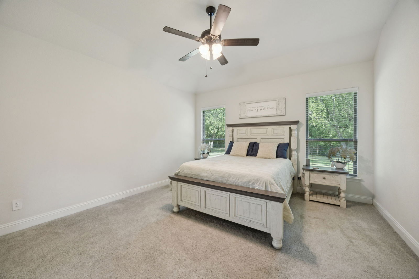
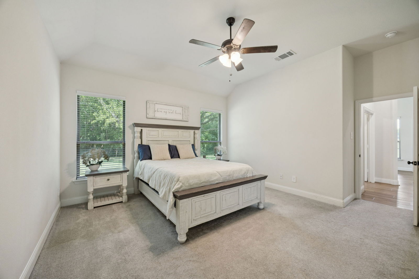
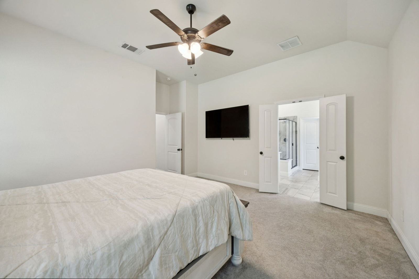
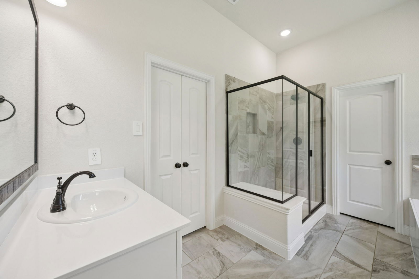
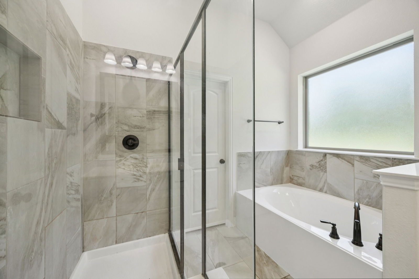
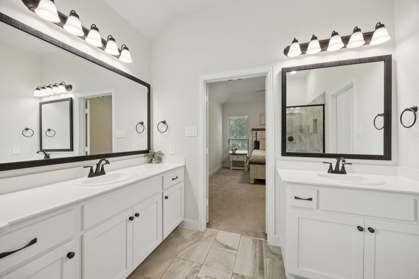
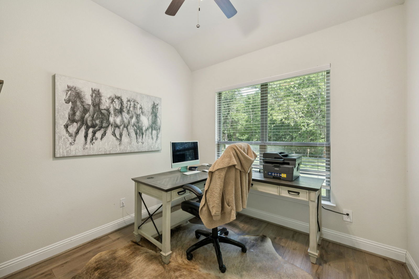
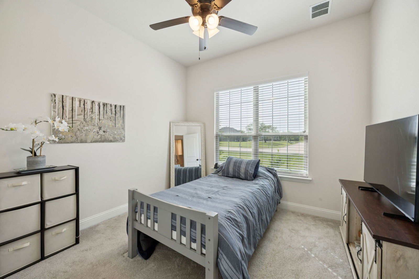
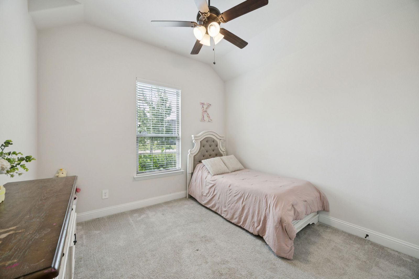
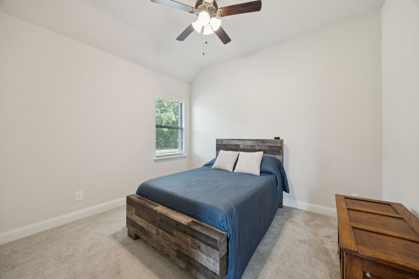
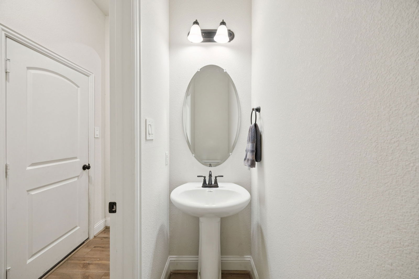
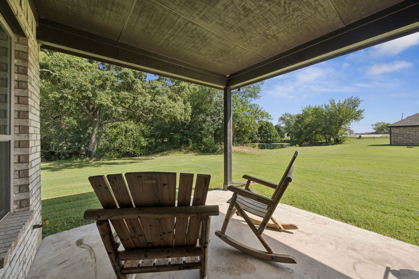
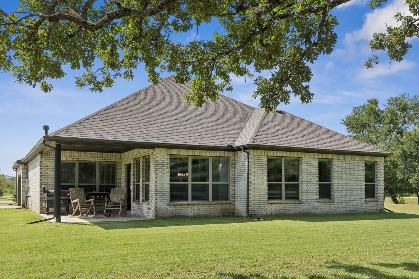
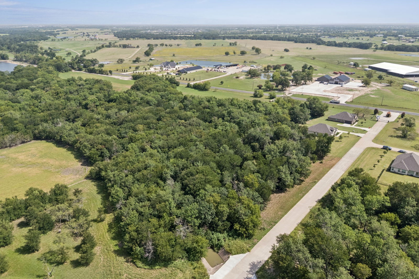
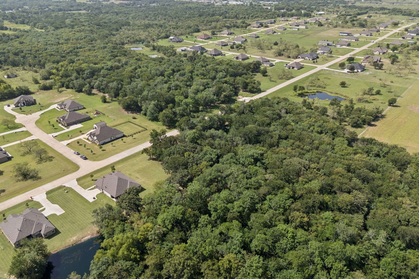
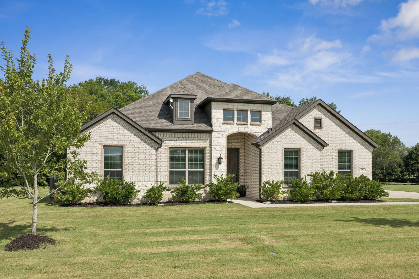
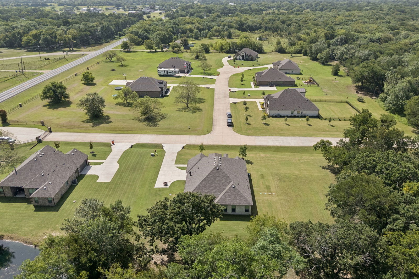
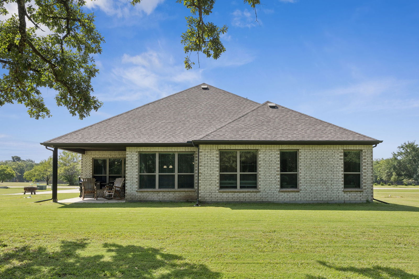
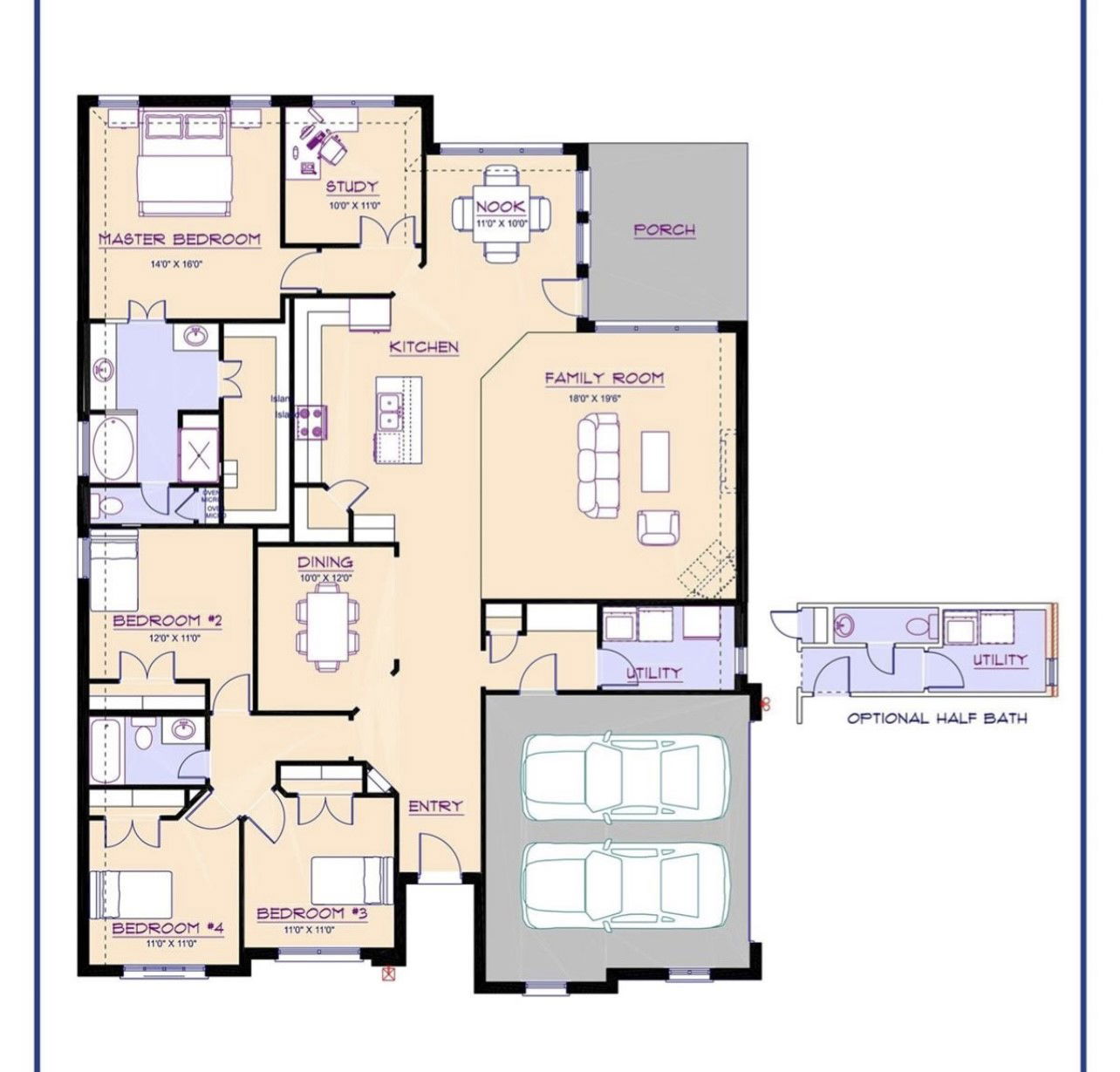
/u.realgeeks.media/forneytxhomes/header.png)