1233 Winona St, Desoto, TX 75115
- $570,000
- 5
- BD
- 4
- BA
- 3,695
- SqFt
- List Price
- $570,000
- Price Change
- ▼ $15,000 1755714315
- MLS#
- 20988421
- Status
- ACTIVE
- Type
- Single Family Residential
- Subtype
- Residential
- Style
- Traditional, Detached
- Year Built
- 2025
- Construction Status
- New Construction - Complete
- Bedrooms
- 5
- Full Baths
- 4
- Acres
- 0.25
- Living Area
- 3,695
- County
- Dallas
- City
- Desoto
- Subdivision
- Trees Farm
- Number of Stories
- 2
- Architecture Style
- Traditional, Detached
Property Description
BRAND NEW HOME! NEVER LIVED IN. Move-in Ready NOW! The stunning Spring Cress II by Bloomfield blends open-concept living with thoughtful details, soaring vaulted ceilings, and a beautifully crafted brick and stone front elevation with a swing-entry design, all set on a desirable interior lot. The heart of the home is the Deluxe Kitchen, showcasing painted cabinetry, upgraded Granite countertops, pot and pan drawers, a wood vent hood, and an expanded island that enhances both style and function. Throughout the home, upgraded Laminate Wood flooring adds durability and cohesive elegance across both levels. The main floor includes two bedrooms, including a luxurious Primary Suite with spa-like finishes and upgraded countertops in the bath, while the second bedroom enjoys the convenience of its own private bath. Upstairs, the Game Room, Media Room, and three additional bedrooms with walk-in closets offer plenty of flexibility for living and entertaining. A thoughtfully designed mud room enhances everyday convenience, while window seats add character and charm. Even the upgraded 8' Front Door makes a statement, contributing to the home’s striking curb appeal. Visit Bloomfield in Trees Farm to experience this impeccable home today!
Additional Information
- Agent Name
- Marsha Ashlock
- HOA Fees
- $500
- HOA Freq
- Annually
- Lot Size
- 11,001
- Acres
- 0.25
- Lot Description
- Irregular Lot, Landscaped, Subdivision, Sprinkler System-Yard, Few Trees
- Interior Features
- Decorative Designer Lighting Fixtures, Double Vanity, Eat-in Kitchen, Granite Counters, High Speed Internet, Kitchen Island, Open Floorplan, Pantry, Cable TV, Vaulted/Cathedral Ceilings, Walk-In Closet(s)
- Flooring
- Carpet, Laminate, Tile
- Foundation
- Slab
- Roof
- Composition
- Stories
- 2
- Pool Features
- None
- Pool Features
- None
- Exterior
- Private Yard
- Garage Spaces
- 2
- Parking Garage
- Covered, Direct Access, Driveway, Enclosed, Garage, Garage Door Opener, Garage Faces Side
- School District
- Desoto Isd
- Elementary School
- Moates
- Middle School
- Curtistene S Mccowan
- High School
- Desoto
- Possession
- CloseOfEscrow
- Possession
- CloseOfEscrow
- Community Features
- Curbs
Mortgage Calculator
Listing courtesy of Marsha Ashlock from Visions Realty & Investments. Contact: 817-288-5510
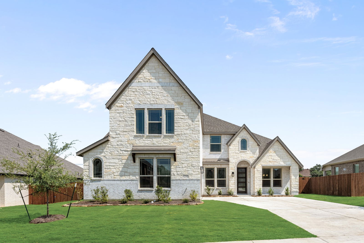
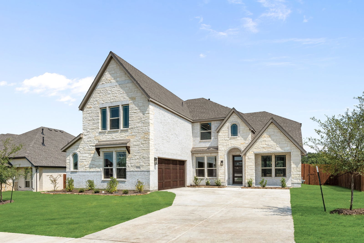
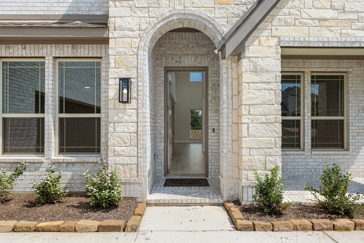
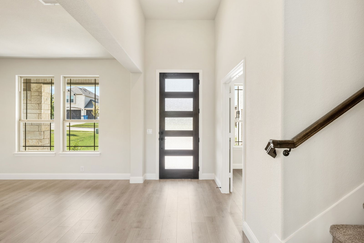
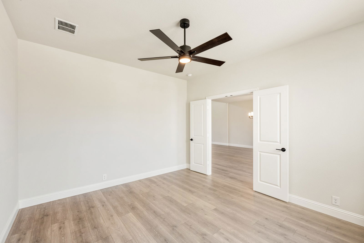
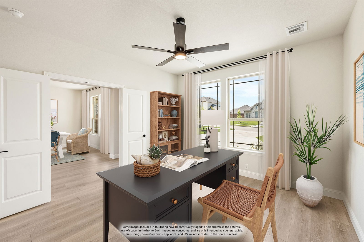
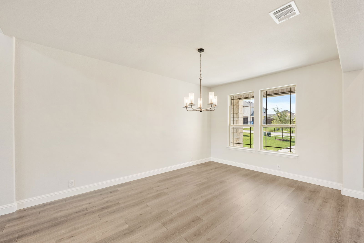
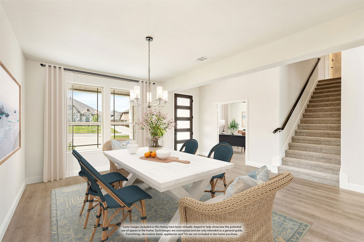
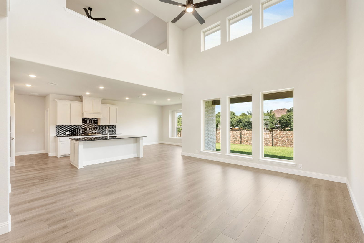
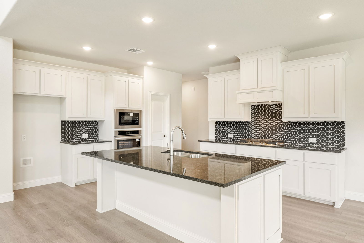
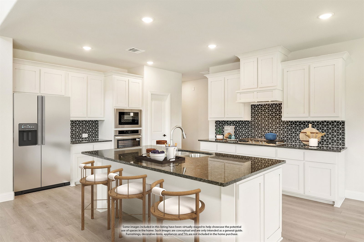
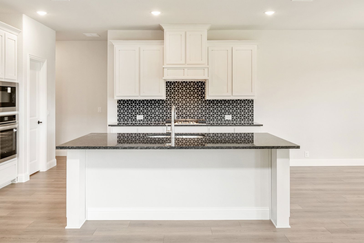
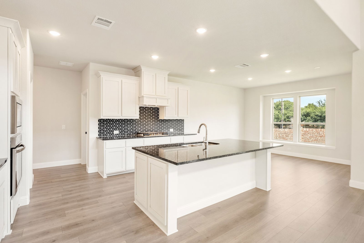
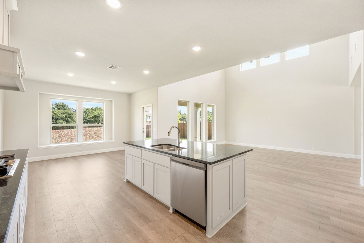
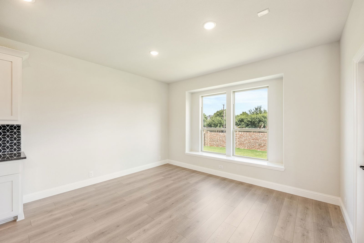
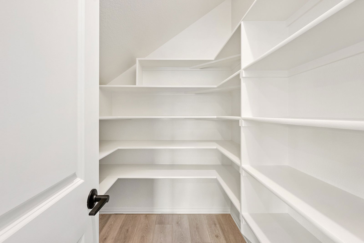
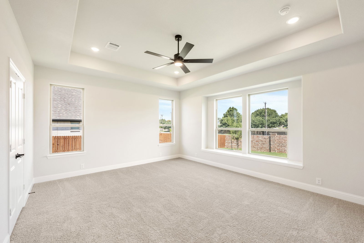
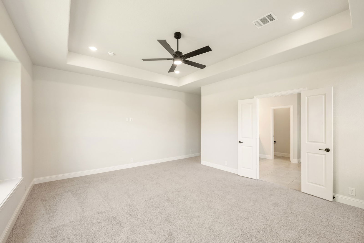
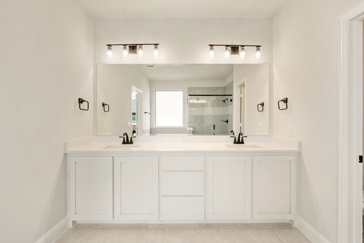
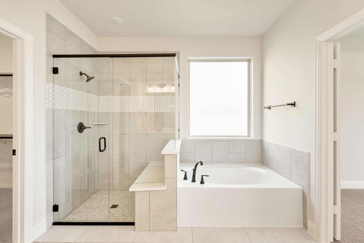
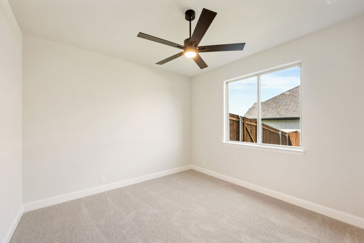
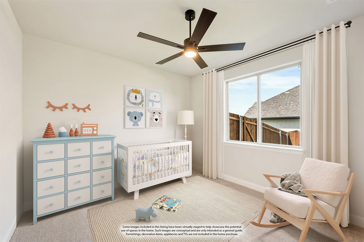
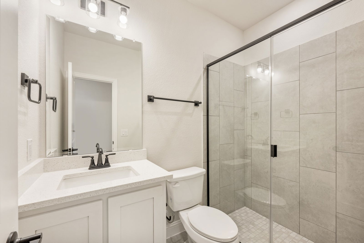
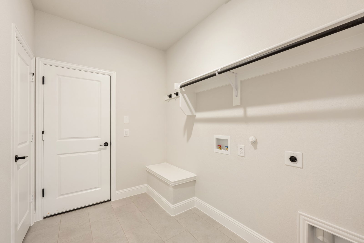
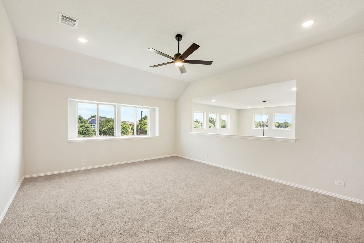
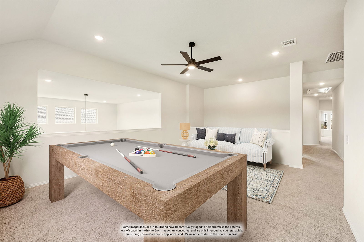
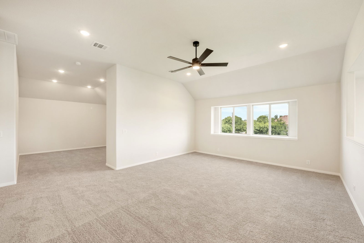
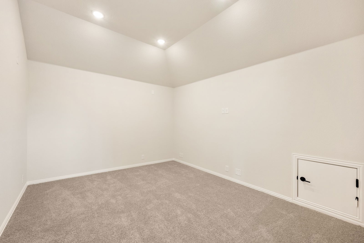
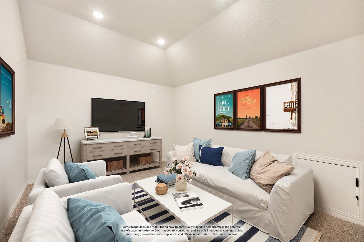
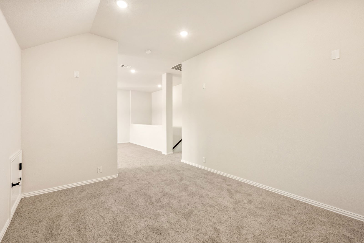
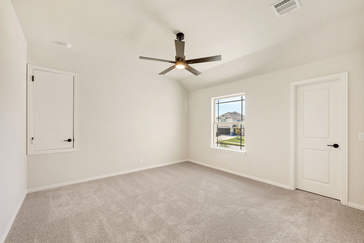
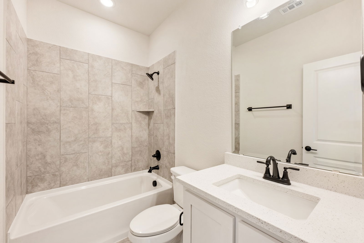
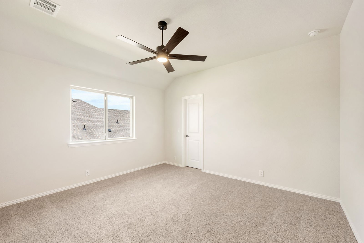
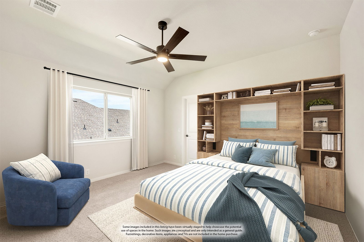
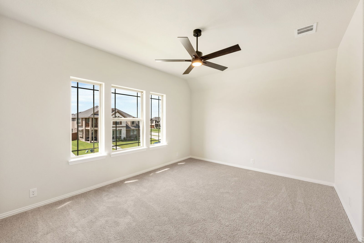
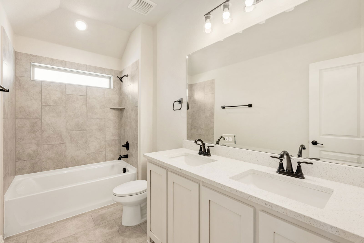
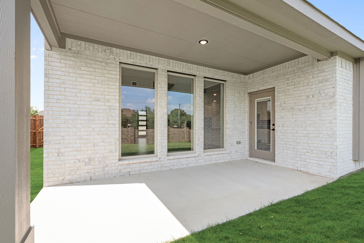
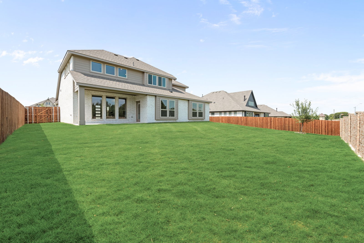
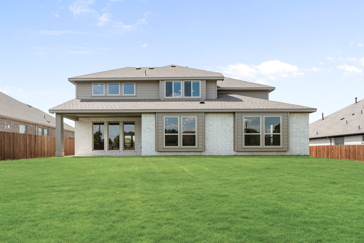
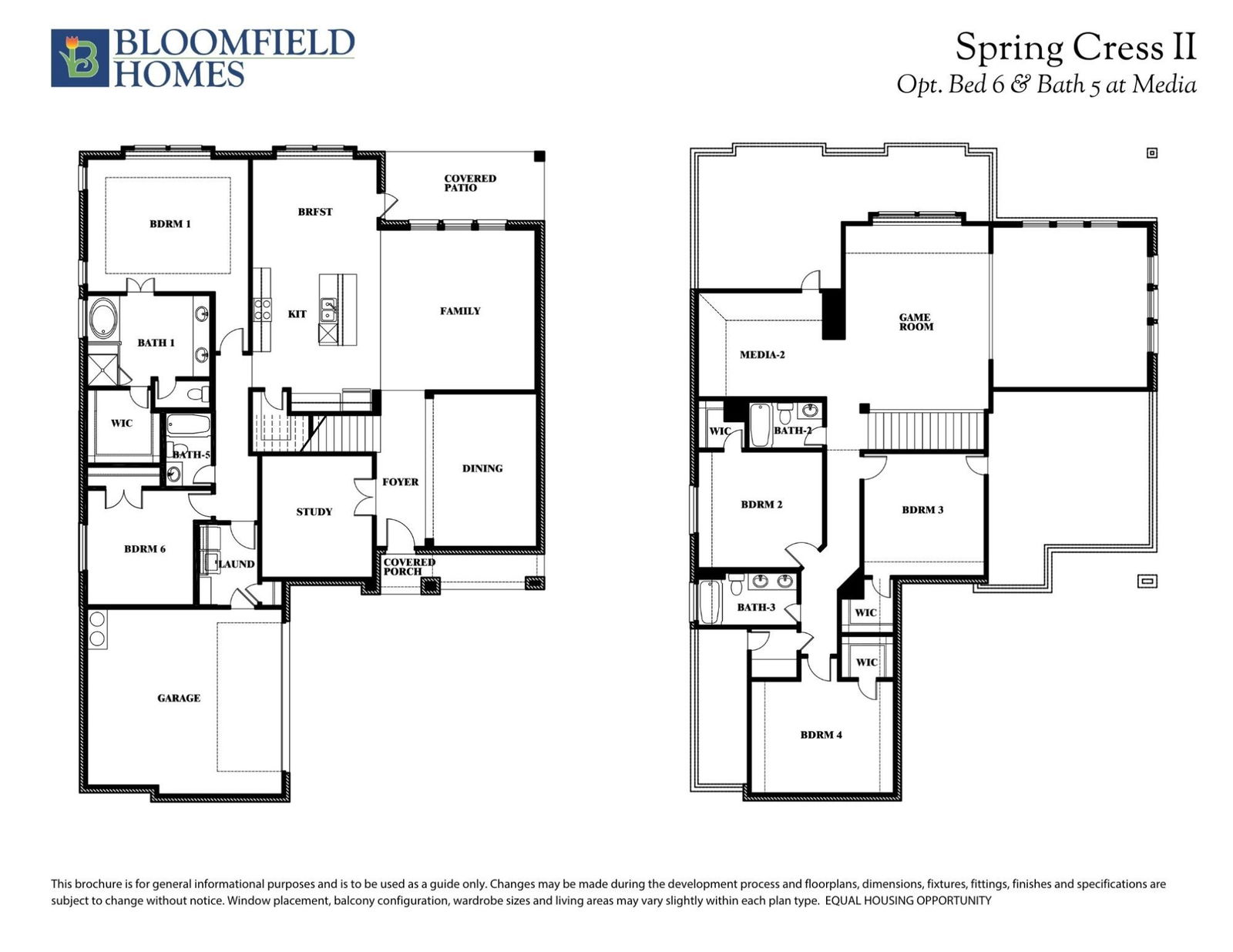
/u.realgeeks.media/forneytxhomes/header.png)