1141 Tea Olive Ln, Dallas, TX 75212
- $573,000
- 3
- BD
- 4
- BA
- 2,389
- SqFt
- List Price
- $573,000
- Price Change
- ▼ $12,000 1755751676
- MLS#
- 20965640
- Status
- ACTIVE
- Type
- Single Family Residential
- Subtype
- Residential
- Style
- Contemporary, Traditional, Detached
- Year Built
- 2017
- Bedrooms
- 3
- Full Baths
- 3
- Half Baths
- 1
- Acres
- 0.04
- Living Area
- 2,389
- County
- Dallas
- City
- Dallas
- Subdivision
- Trinity Green Ph 1
- Architecture Style
- Contemporary, Traditional, Detached
Property Description
Elegance and Ease Close to Downtown Dallas and Bishop Arts. This stunning three story home offers the perfect blend of style and sophistication for any stage in life. The first floor features a versatile secondary bedroom—ideal for a home office—along with a full bathroom for added convenience. Upstairs, you'll find an elegant dining space, a stunning entertainer’s kitchen with upgraded counters and backsplash, an inviting living area, and a stylish half bath. The top level boasts a secondary bedroom and full bath, an elegant primary suite with a tranquil, spa-like bathroom, and a utility room designed for convenience. Enjoy the perfect view of the city from the rooftop deck. Parkside at Trinity Green features a sparkling pool just steps away from your door. Close to Stevens Park Golf Course, Methodist Hospital, UT Southwestern and all major highways.
Additional Information
- Agent Name
- Patty Collins
- Unexempt Taxes
- $14,394
- HOA Fees
- $1,650
- HOA Freq
- Annually
- Lot Size
- 1,655
- Acres
- 0.04
- Interior Features
- Chandelier, Decorative Designer Lighting Fixtures, Eat-in Kitchen, Granite Counters, Kitchen Island, Open Floorplan, Pantry
- Flooring
- Carpet, Ceramic
- Foundation
- Slab
- Roof
- Composition
- Pool Features
- None, Community
- Pool Features
- None, Community
- Garage Spaces
- 2
- Parking Garage
- Additional Parking, Common, Garage Faces Rear
- School District
- Dallas Isd
- Elementary School
- Lanier
- Possession
- Negotiable
- Possession
- Negotiable
- Community Features
- Pool, Community Mailbox
Mortgage Calculator
Listing courtesy of Patty Collins from Ebby Halliday, REALTORS. Contact: 214-826-0316
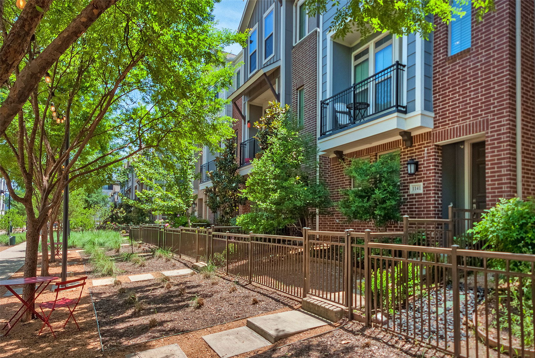
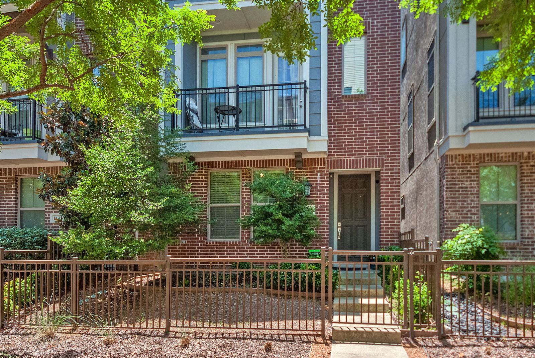
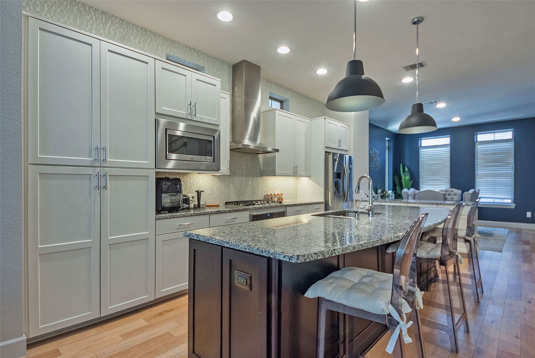
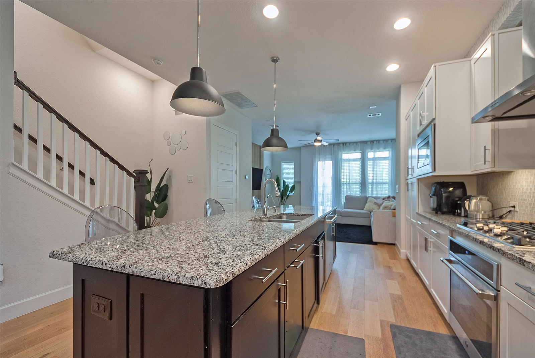
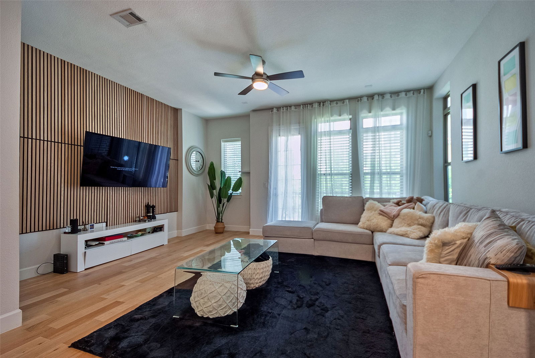
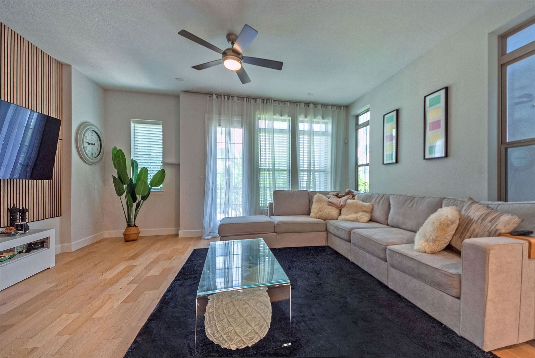
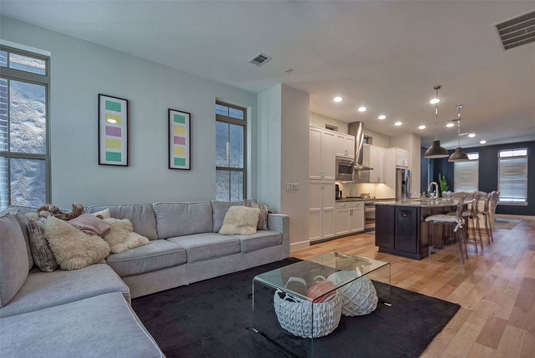
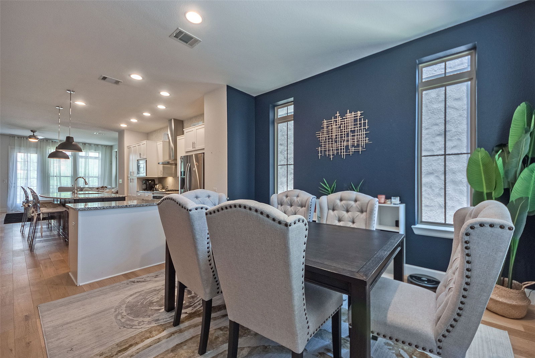
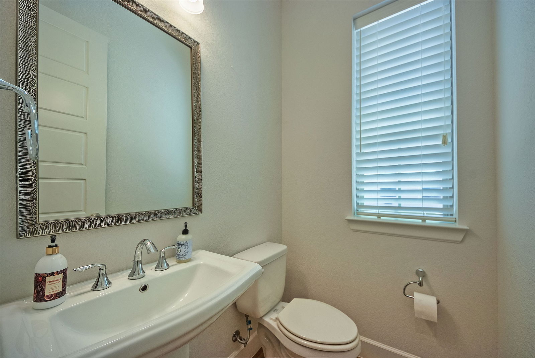
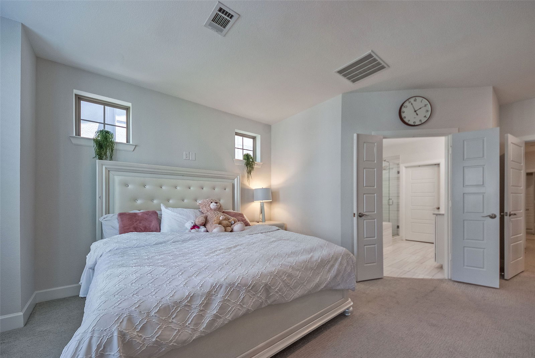
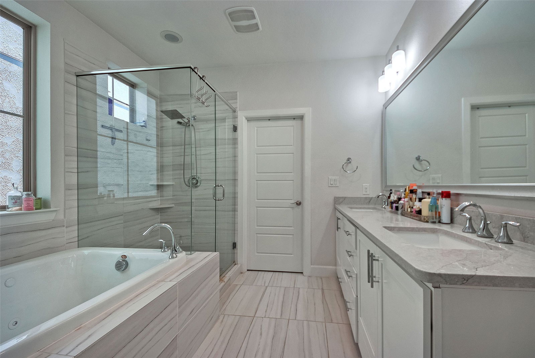
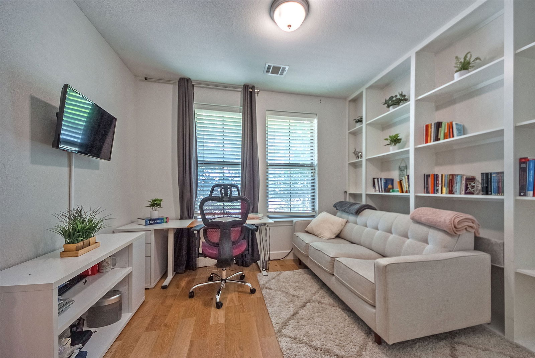
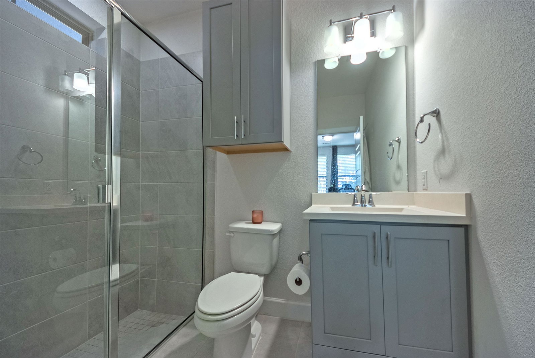
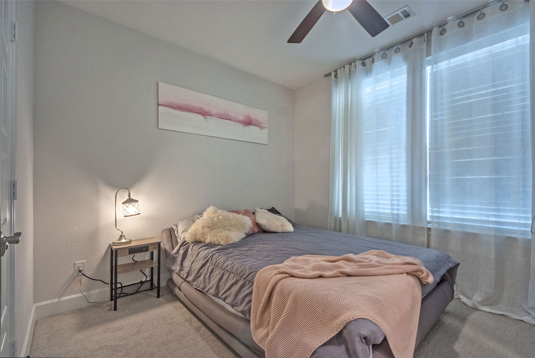
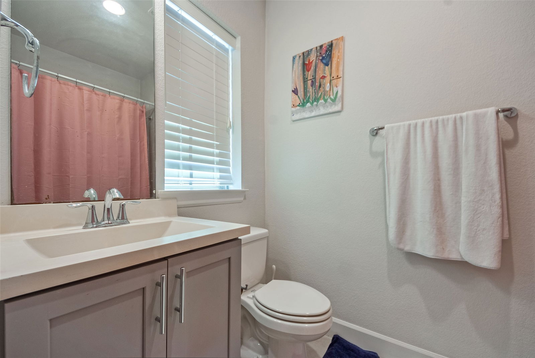
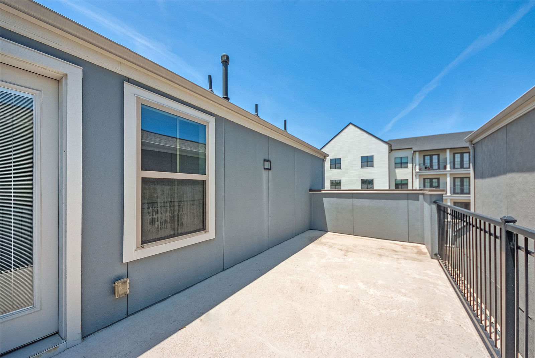
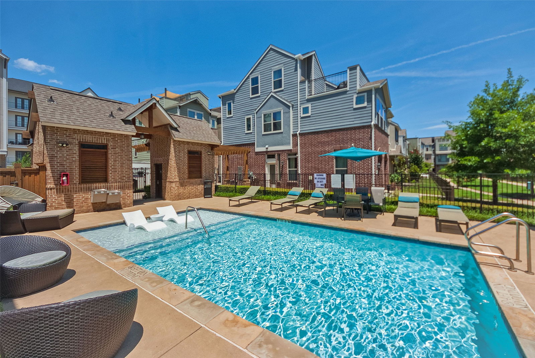
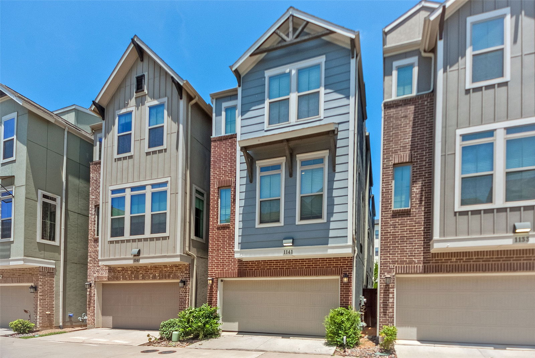
/u.realgeeks.media/forneytxhomes/header.png)