4441 Amherst Ave, University Park, TX 75225
- $2,995,000
- 6
- BD
- 7
- BA
- 6,245
- SqFt
- List Price
- $2,995,000
- MLS#
- 20966798
- Status
- ACTIVE
- Type
- Single Family Residential
- Subtype
- Residential
- Style
- Contemporary, Detached
- Year Built
- 2016
- Construction Status
- Preowned
- Bedrooms
- 6
- Full Baths
- 6
- Half Baths
- 1
- Acres
- 0.24
- Living Area
- 6,245
- County
- Dallas
- City
- University Park
- Subdivision
- Idlewild
- Number of Stories
- 2
- Architecture Style
- Contemporary, Detached
Property Description
This oversized corner lot is perfectly situated just steps from Highland Park High School and all the shops and restaurants on Lovers Lane. Located in one of University Park’s most walkable neighborhoods, this home boasts museum-finish walls, designer fixtures, and elegant touches throughout—no detail was overlooked in this architectural gem. The chef’s kitchen features stunning custom cabinetry and an oversized marble waterfall island, opening to a sunlit dining nook and spacious great room with a slate tile fireplace. The luxurious primary suite offers sprawling windows overlooking the backyard, a double-sided fireplace, and custom closets. A dedicated office on the main floor provides a quiet workspace with natural light. Upstairs, a game room landing with a balcony connects to the playroom and private theater. The beautifully landscaped backyard includes a pool, hot tub, turf yard, and a new fence—perfect for entertaining or relaxing in style. A solar system will also be added to the property, offering enhanced energy efficiency and long-term savings. A true contemporary masterpiece in the heart of University Park.
Additional Information
- Agent Name
- Nora Kutob
- Unexempt Taxes
- $37,719
- Amenities
- Fireplace, Pool
- Lot Size
- 10,628
- Acres
- 0.24
- Lot Description
- Corner Lot, Landscaped, Subdivision, Sprinkler System-Yard, Few Trees
- Interior Features
- Chandelier, Decorative Designer Lighting Fixtures, Double Vanity, Eat-in Kitchen, Granite Counters, High Speed Internet, Kitchen Island, Open Floorplan, Pantry, Cable TV, Vaulted/Cathedral Ceilings, Walk-In Closet(s), Wired Audio
- Flooring
- Carpet, Ceramic
- Foundation
- Slab
- Roof
- Metal
- Stories
- 2
- Pool
- Yes
- Pool Features
- In Ground, Pool
- Pool Features
- In Ground, Pool
- Fireplaces
- 2
- Fireplace Type
- Decorative, Gas, Gas Log, Gas Starter, Master Bedroom, Wood Burning
- Exterior
- Balcony, Lighting, Private Yard, Rain Gutters
- Garage Spaces
- 2
- Parking Garage
- Paved, Covered, Driveway, Garage, Garage Door Opener, Inside Entrance, Kitchen Level, Lighted, Garage Faces Side
- School District
- Highland Park Isd
- Elementary School
- Hyer
- Middle School
- Highland Park
- High School
- Highland Park
- Possession
- CloseOfEscrow
- Possession
- CloseOfEscrow
- Community Features
- Curbs
Mortgage Calculator
Listing courtesy of Nora Kutob from Briggs Freeman Sotheby's Int'l. Contact: 903-312-0108
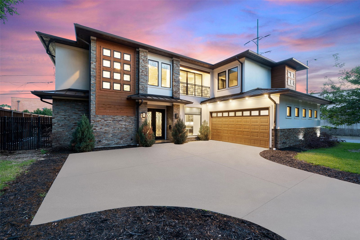
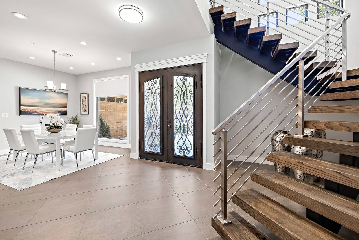
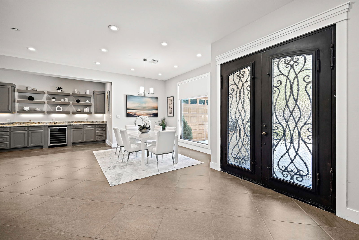
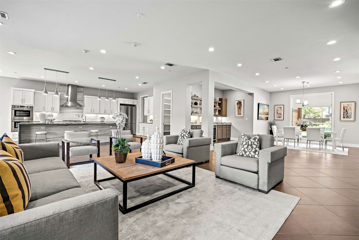
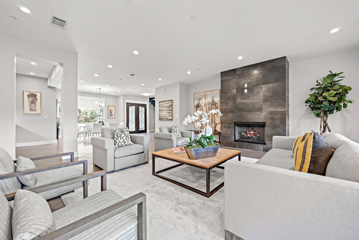
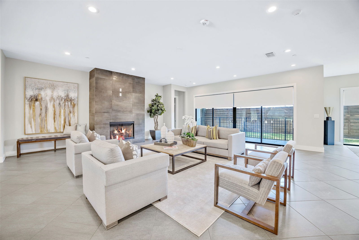
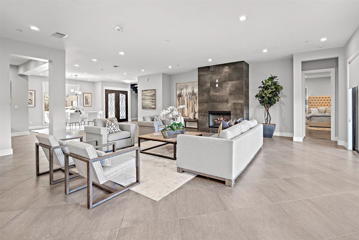
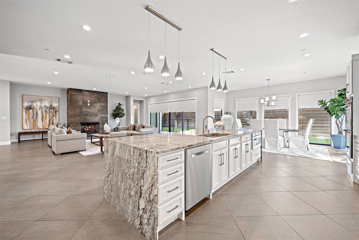
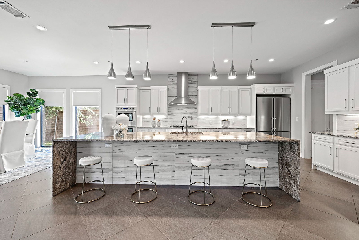
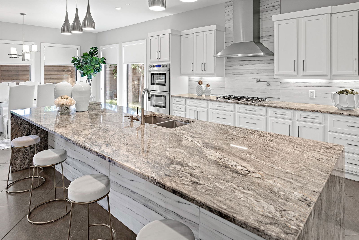
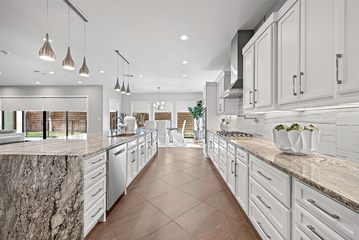
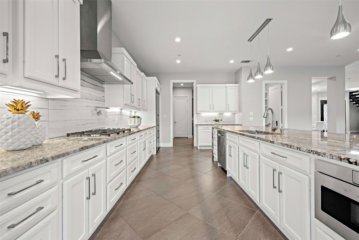
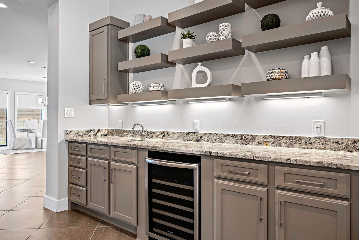
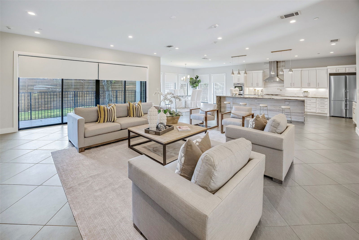
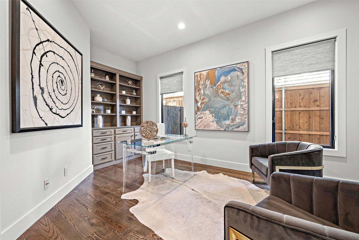
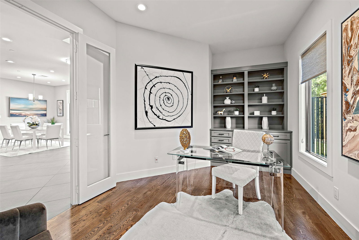
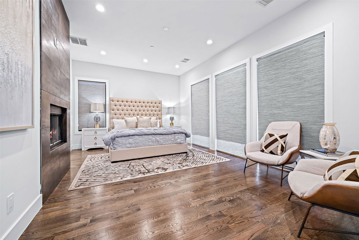
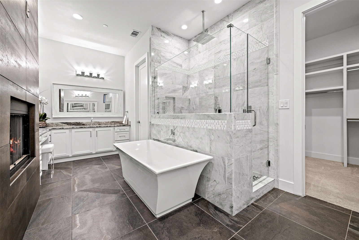
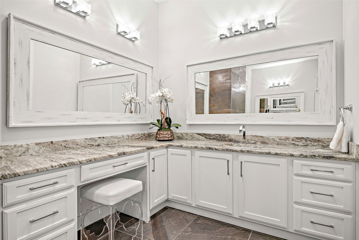
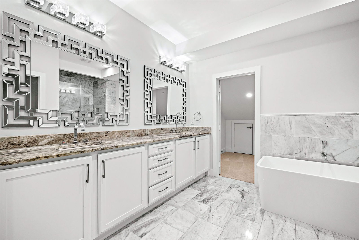
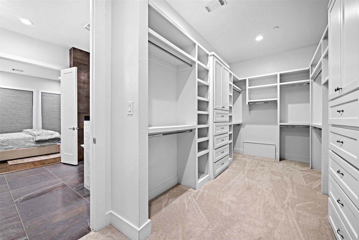
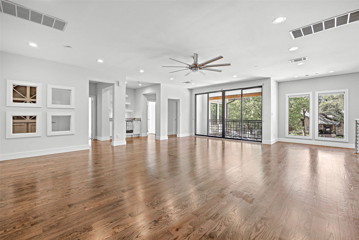
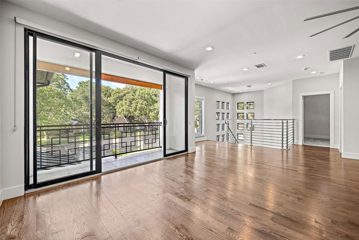
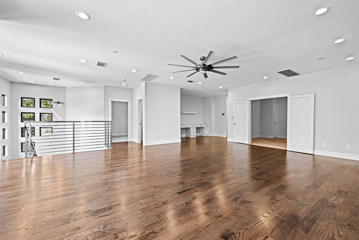
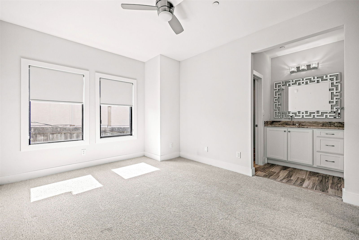
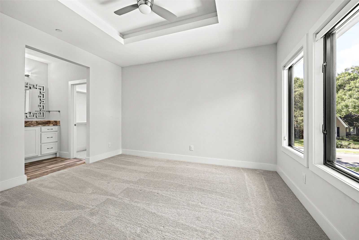
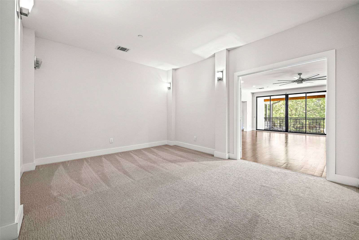
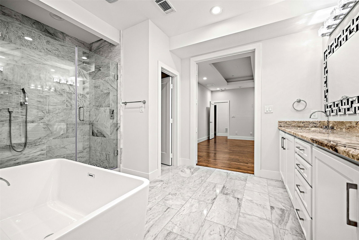
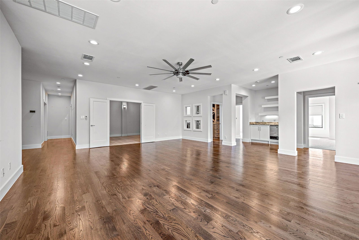
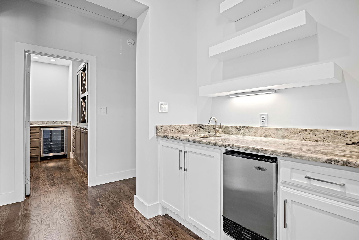
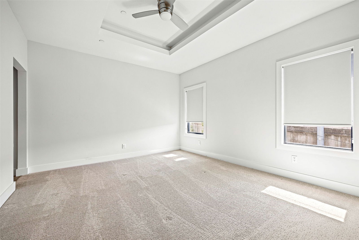
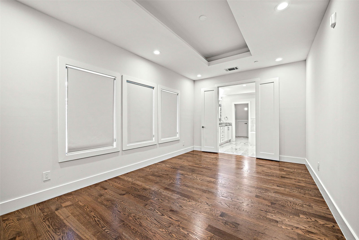
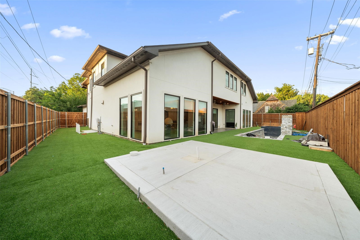
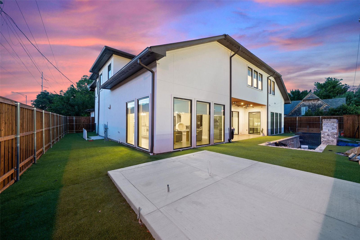
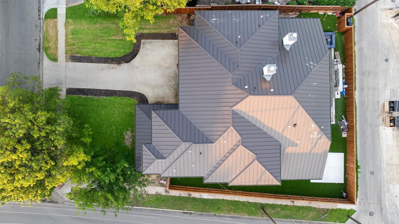
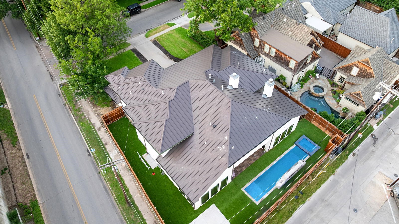
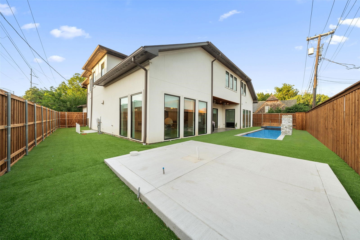
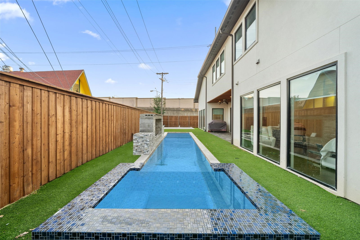
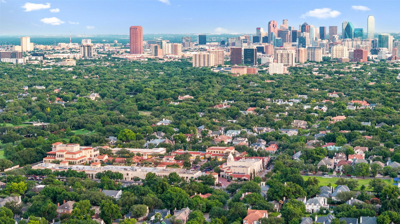
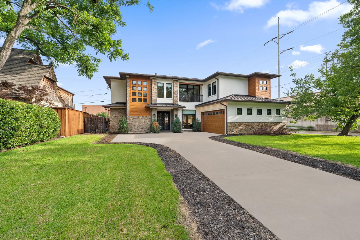
/u.realgeeks.media/forneytxhomes/header.png)