10015 Glen Canyon Dr, Dallas, TX 75243
- $575,000
- 5
- BD
- 3
- BA
- 2,716
- SqFt
- List Price
- $575,000
- Price Change
- ▼ $10,000 1752793945
- MLS#
- 20969603
- Status
- ACTIVE
- Type
- Single Family Residential
- Subtype
- Residential
- Style
- Detached
- Year Built
- 1979
- Bedrooms
- 5
- Full Baths
- 3
- Acres
- 0.21
- Living Area
- 2,716
- County
- Dallas
- City
- Dallas
- Subdivision
- Country Forest Ph 02
- Number of Stories
- 1
- Architecture Style
- Detached
Property Description
Welcome to 10015 Glen Canyon Dr – a beautifully renovated home in a sought-after Dallas neighborhood, blending modern upgrades with timeless charm and a resort-style backyard. This spacious 5-bedroom, 3-bath home offers stunning curb appeal with brand-new sod, fresh mulch, a serviced sprinkler system, and professionally trimmed landscaping that enhances its inviting presence. Step inside to find a fully updated interior with natural light pouring in through skylights and expansive windows. The entire home has been freshly painted—including ceilings, walls, cabinets, and woodwork—and features new hardware, hinges, doorknobs, and light fixtures throughout. The heart of the home is the updated kitchen, boasting new walnut butcher block countertops, a stylish backsplash, painted cabinetry with new hardware, a new sink and faucet, a new cooktop, and two pantries for ample storage. Adjacent is a cozy breakfast nook, formal dining room, and a butler’s pantry with a built-in china cabinet. The open-concept living room features vaulted ceilings with detailed moldings, a fireplace, wet bar, and custom built-ins—ideal for entertaining. Beautiful tile floors flow throughout the main living spaces, while all bedrooms feature new wood laminate flooring. Retreat to the spacious primary suite, offering double closets and an updated bath with dual sinks. The Jack-and-Jill bathroom features a stunning live-edge walnut countertop, vessel sink, and stylish mirror and faucet. This home combines character with thoughtful, high-quality upgrades throughout. Move-in ready and designed for comfort, style, and functionality—your Dallas dream home awaits!
Additional Information
- Agent Name
- Lisa Edwards
- Unexempt Taxes
- $10,783
- Amenities
- Fireplace, Pool
- Lot Size
- 9,060
- Acres
- 0.21
- Interior Features
- Decorative Designer Lighting Fixtures, Double Vanity, Eat-in Kitchen, High Speed Internet, Cable TV, Vaulted/Cathedral Ceilings, Natural Woodwork, Walk-In Closet(s)
- Flooring
- Laminate, Tile
- Roof
- Composition
- Stories
- 1
- Pool
- Yes
- Pool Features
- In Ground, Pool
- Pool Features
- In Ground, Pool
- Fireplaces
- 1
- Fireplace Type
- Gas Starter
- Garage Spaces
- 2
- Parking Garage
- Garage, Garage Faces Rear
- School District
- Richardson Isd
- Elementary School
- Aikin
- High School
- Lake Highlands
- Possession
- CloseOfEscrow
- Possession
- CloseOfEscrow
Mortgage Calculator
Listing courtesy of Lisa Edwards from Berry Realty Group, LLC. Contact: 817-832-4207
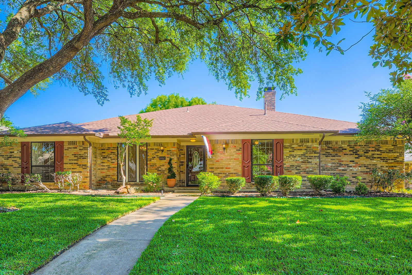
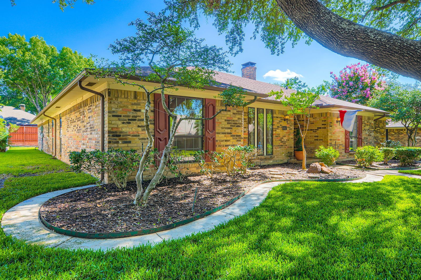
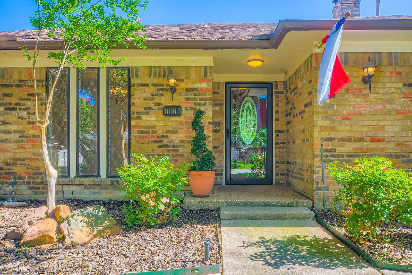
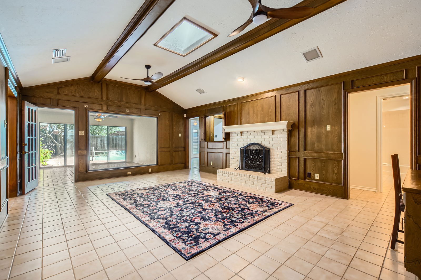
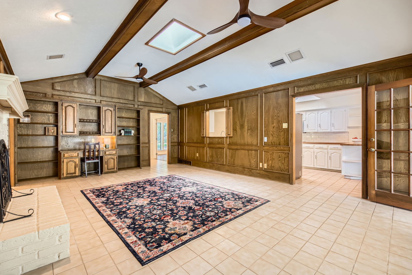
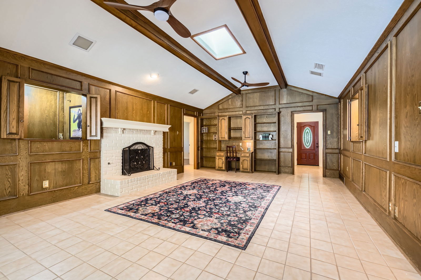
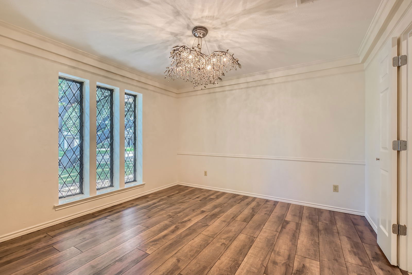
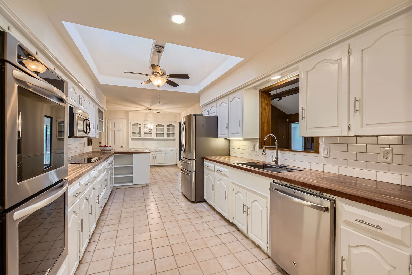
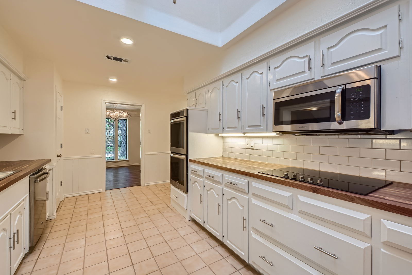
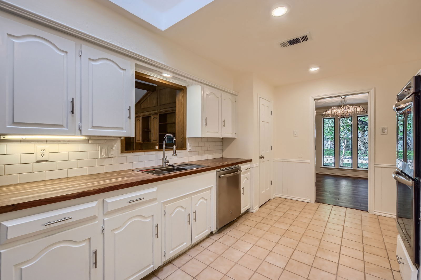
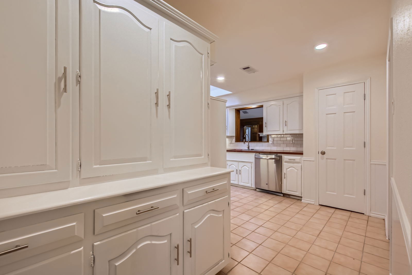
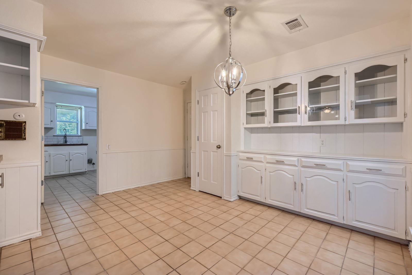
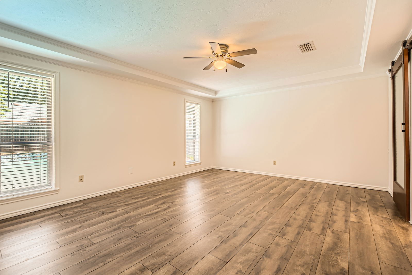
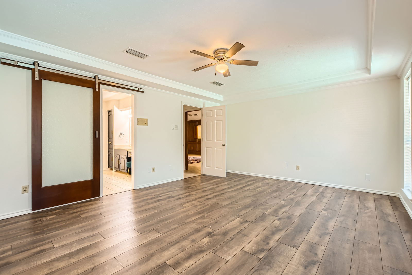
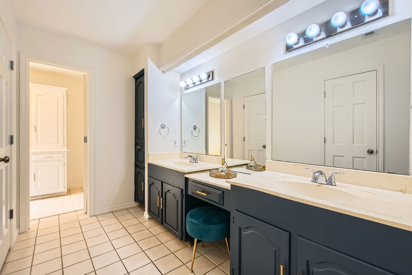
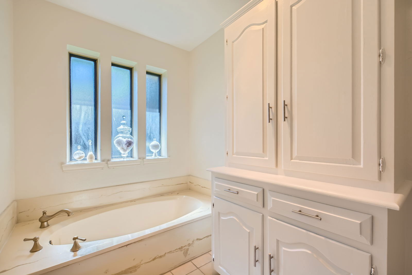
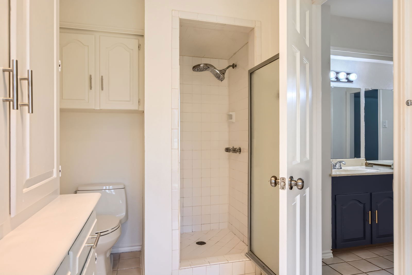
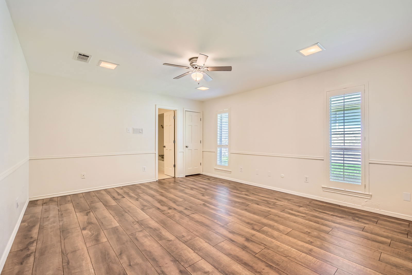
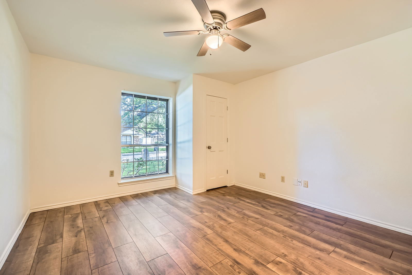
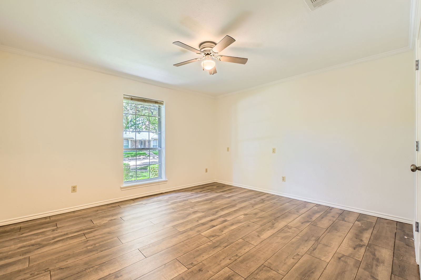
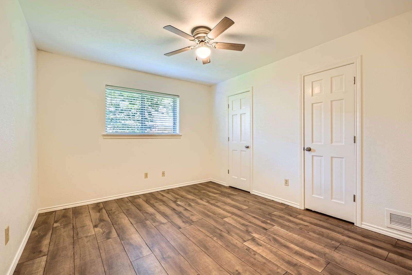
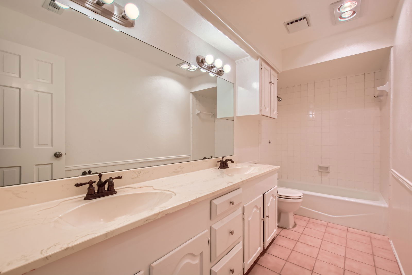
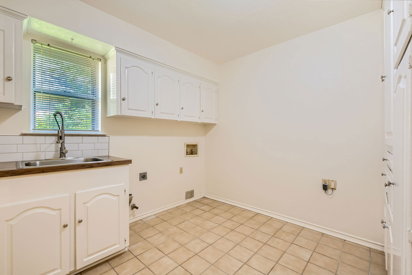
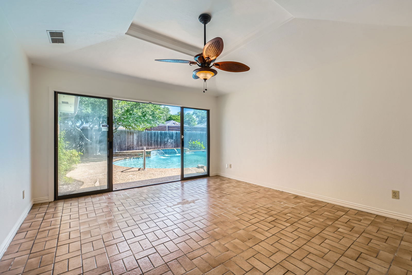
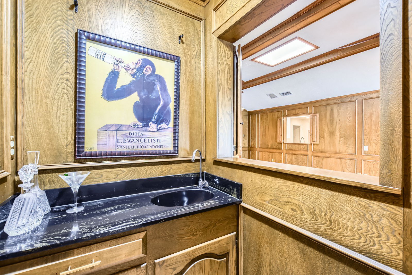
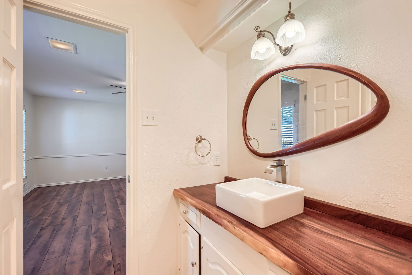
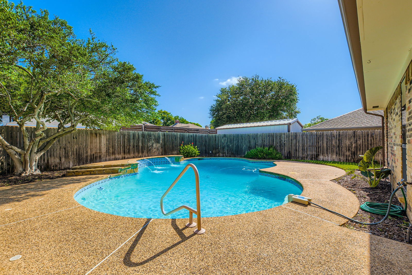
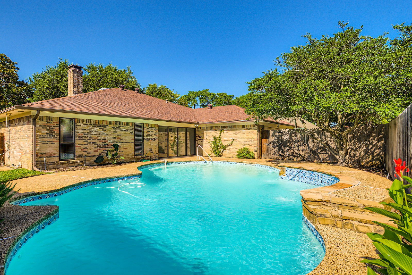
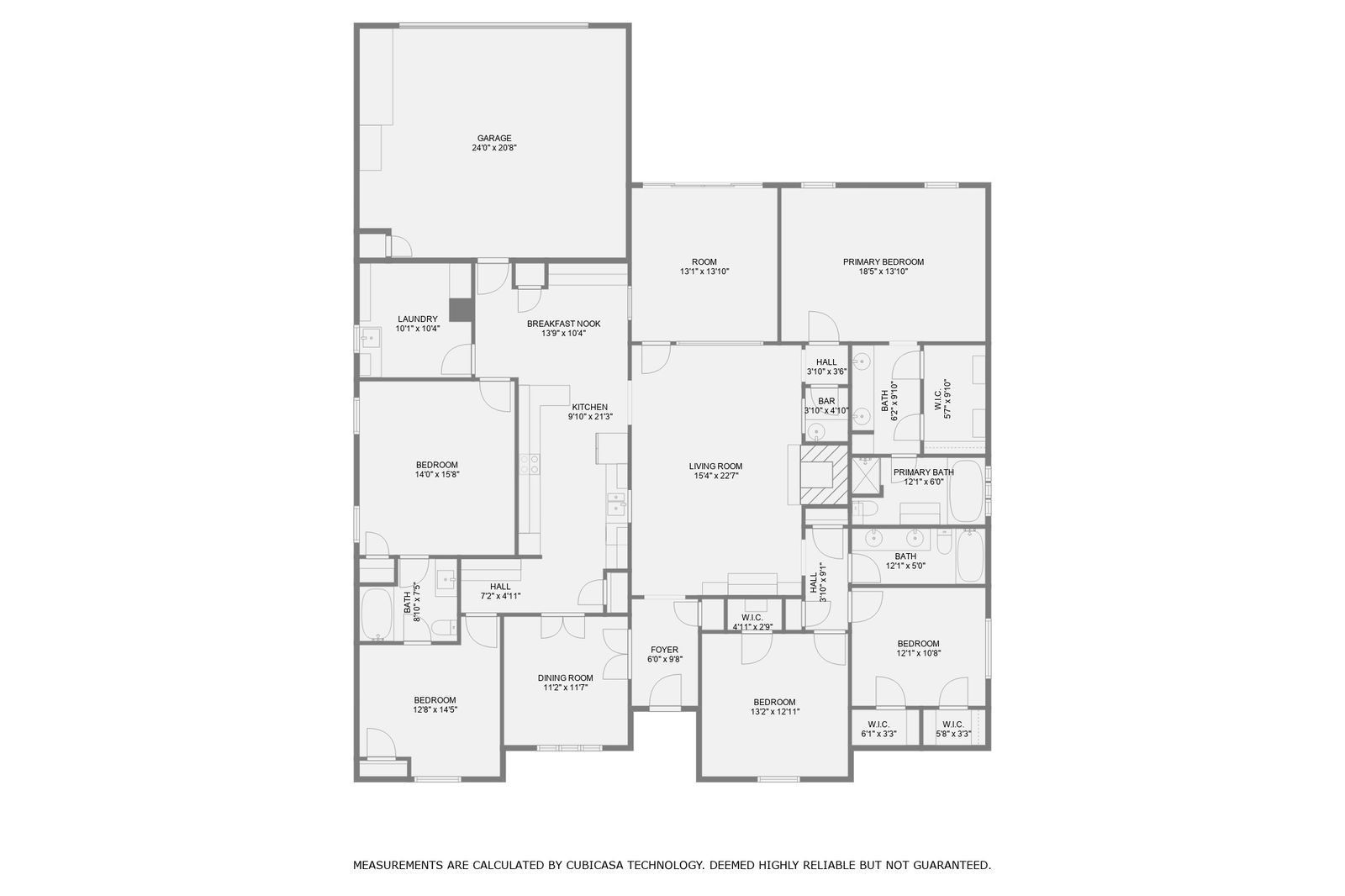
/u.realgeeks.media/forneytxhomes/header.png)