14739 Stanford Ct, Addison, TX 75254
- $584,000
- 3
- BD
- 3
- BA
- 2,360
- SqFt
- List Price
- $584,000
- Price Change
- ▼ $5,000 1752870074
- MLS#
- 20877221
- Status
- ACTIVE
- Type
- Townhome
- Subtype
- Residential
- Style
- Mediterranean
- Year Built
- 2007
- Bedrooms
- 3
- Full Baths
- 3
- Acres
- 0.07
- Living Area
- 2,360
- County
- Dallas
- City
- Addison
- Subdivision
- Stanford Court Villas
- Number of Stories
- 2
- Architecture Style
- Mediterranean
Property Description
Discover timeless elegance in this Mediterranean-inspired, custom townhome, perfectly situated on a desirable corner lot in a boutique Addison community. With 3 bedrooms and 3 full bathrooms, this home seamlessly blends luxury, comfort, and convenience—all just minutes from Belt Line Road’s vibrant dining and shopping scene. Step through the wrought iron front door and into a home filled with hand-scraped hardwood floors and plantation shutters, adding warmth and sophistication throughout. The open-concept living area is ideal for entertaining, while the covered back patio offers a serene outdoor retreat. Upstairs, you’ll find two spacious bedrooms, each with its own ensuite bathroom. The primary suite includes a sunken sitting area—perfect for a home office, reading nook, or cozy lounge. A third bedroom on the main level, paired with a full bath, is ideal for guests or additional workspace. Thoughtful details like solid core doors, crown molding, and 7-inch baseboards elevate the home’s luxurious feel. Residents enjoy exclusive access to the Addison Athletic Club and are just moments from Celestial Park, Addison Circle Park, the Galleria Dallas, and the abundant restaurants and retail along Belt Line Road. With easy access to major highways and nearby schools, this home offers the best of both convenience and sophistication.
Additional Information
- Agent Name
- Hunter Howard
- Unexempt Taxes
- $11,782
- HOA Fees
- $950
- HOA Freq
- Quarterly
- Amenities
- Fireplace
- Lot Size
- 2,831
- Acres
- 0.07
- Interior Features
- Decorative Designer Lighting Fixtures, Double Vanity, Eat-in Kitchen, High Speed Internet, Kitchen Island, Multiple Primary Suites, Open Floorplan, Pantry, Cable TV, Walk-In Closet(s)
- Flooring
- Wood
- Foundation
- Slab
- Roof
- Spanish Tile
- Stories
- 2
- Pool Features
- None
- Pool Features
- None
- Fireplaces
- 1
- Fireplace Type
- Gas Log
- Garage Spaces
- 2
- Parking Garage
- Garage Faces Front
- School District
- Dallas Isd
- Elementary School
- Anne Frank
- Middle School
- Benjamin Franklin
- High School
- Hillcrest
- Possession
- CloseOfEscrow
- Possession
- CloseOfEscrow
Mortgage Calculator
Listing courtesy of Hunter Howard from OnDemand Realty. Contact: 903-752-2163
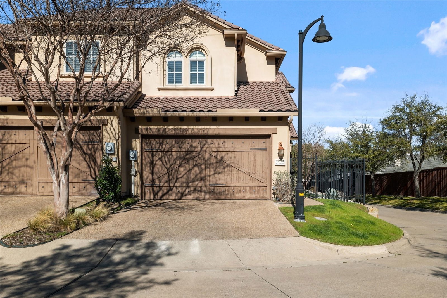
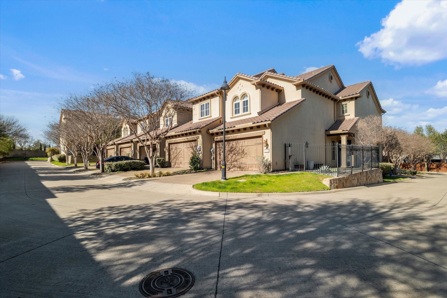
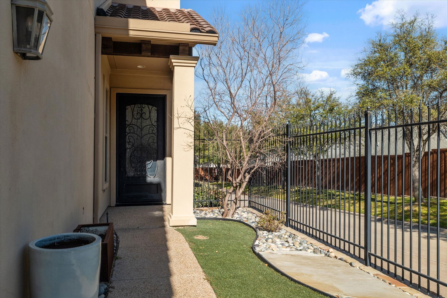
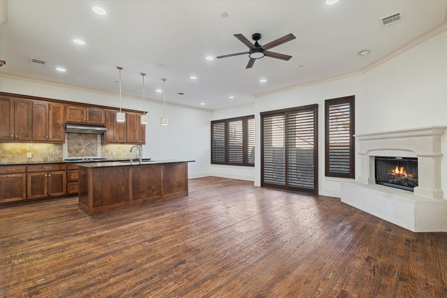
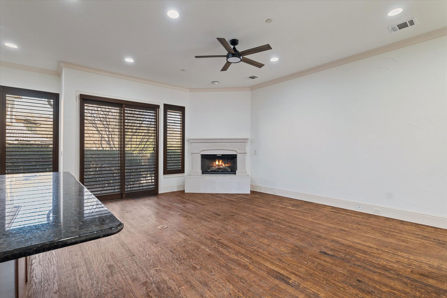
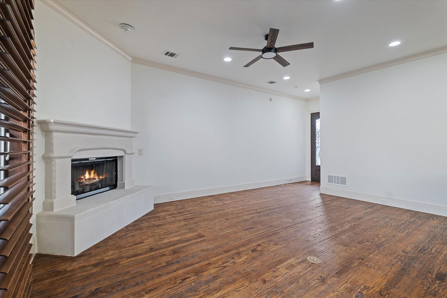
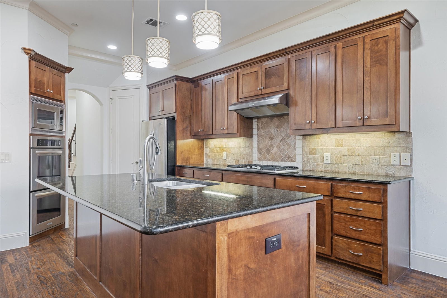
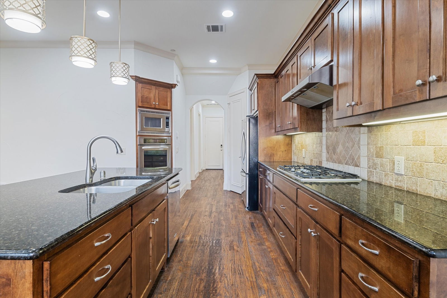
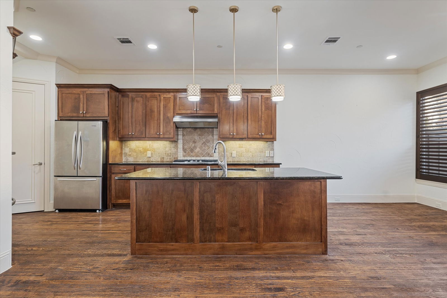
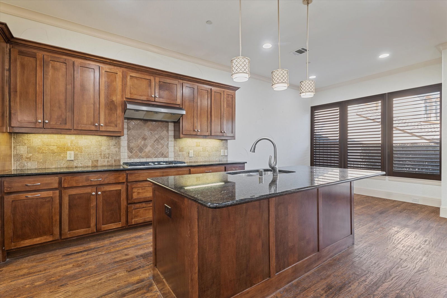
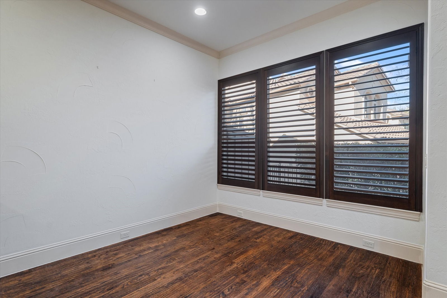
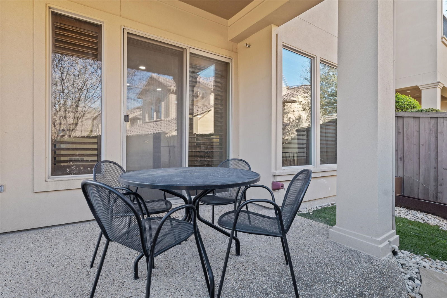
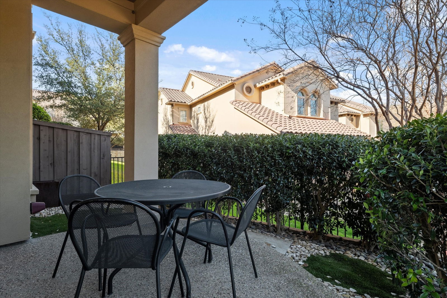
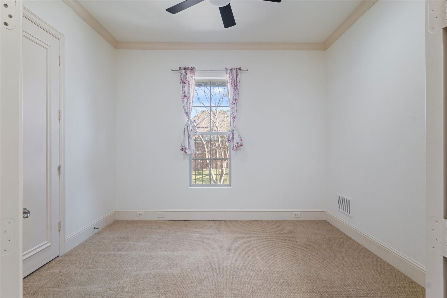
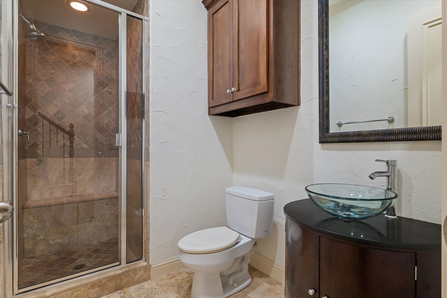
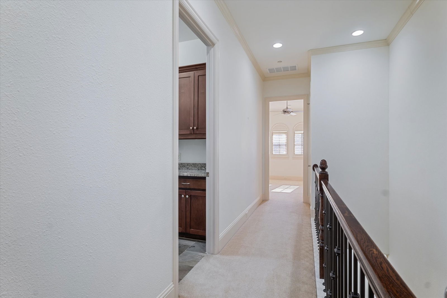
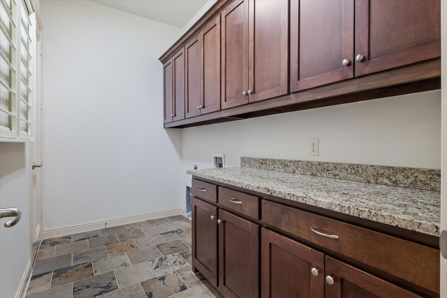
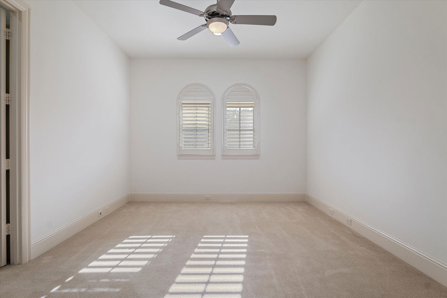
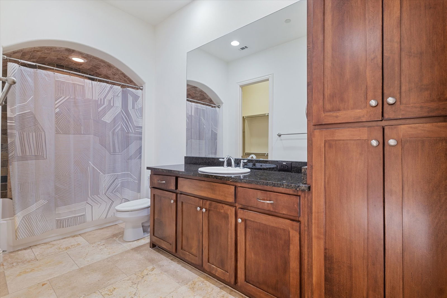
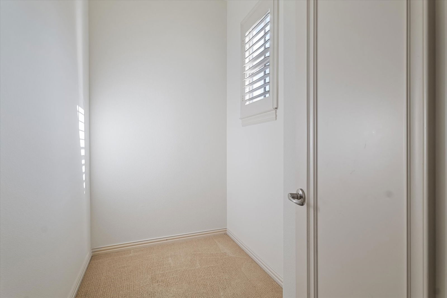
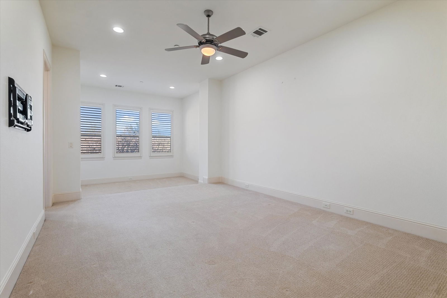
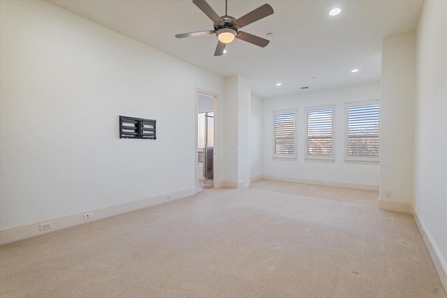
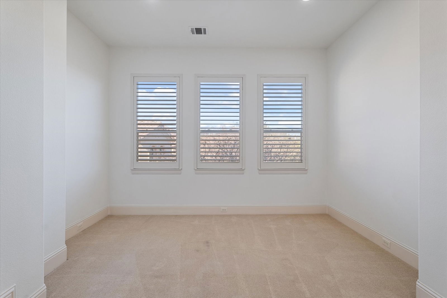
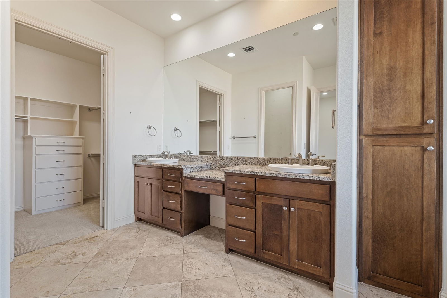
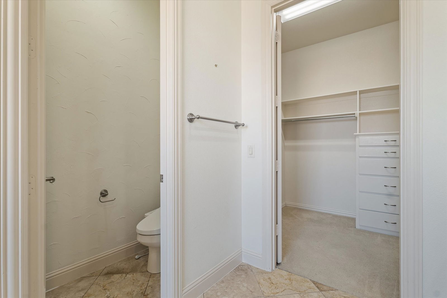
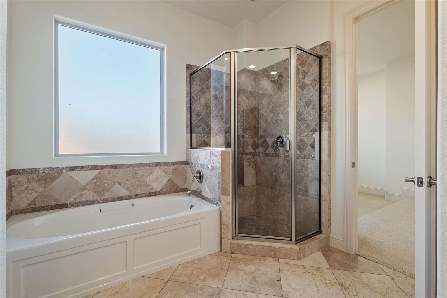
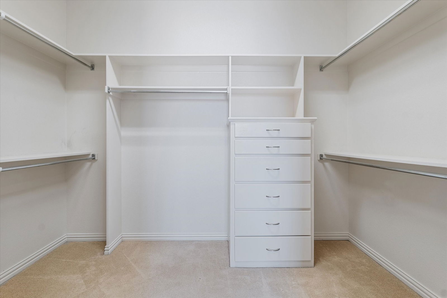
/u.realgeeks.media/forneytxhomes/header.png)