400 Chatham St, Sunnyvale, TX 75182
- $585,000
- 6
- BD
- 5
- BA
- 3,640
- SqFt
- List Price
- $585,000
- Price Change
- ▼ $14,700 1755563132
- MLS#
- 21023519
- Status
- ACTIVE
- Type
- Single Family Residential
- Subtype
- Residential
- Style
- Traditional, Detached
- Year Built
- 2000
- Construction Status
- Preowned
- Bedrooms
- 6
- Full Baths
- 4
- Half Baths
- 1
- Acres
- 0.27
- Living Area
- 3,640
- County
- Dallas
- City
- Sunnyvale
- Subdivision
- Glenwick Ph 01
- Number of Stories
- 2
- Architecture Style
- Traditional, Detached
Property Description
Big family? Big plans? This beautifully maintained 6-bedroom home in Sunnyvale offers all the space you need—plus a little extra. Situated on an expansive lot in the award-winning Sunnyvale ISD, it features two full primary suites, a 3-car garage with room for vehicles, hobbies, and storage, and a kitchen with quartz countertops, an undermount sink, and double ovens. The main primary bath boasts an oversized jacuzzi tub and separate his-and-hers vanities. Outside, you’ll enjoy a large backyard with lush, mature landscaping, while the location provides quick access to Downtown Dallas, shopping, and dining. This home blends comfort, functionality, and convenience, making it ideal for growing families or multi-generational living.
Additional Information
- Agent Name
- Melissa Cox
- HOA Fees
- $732
- HOA Freq
- Annually
- Amenities
- Fireplace
- Lot Size
- 11,891
- Acres
- 0.27
- Lot Description
- Subdivision
- Interior Features
- Decorative Designer Lighting Fixtures, High Speed Internet, Cable TV
- Flooring
- Carpet, Vinyl
- Foundation
- Slab
- Roof
- Composition
- Stories
- 2
- Pool Features
- None
- Pool Features
- None
- Fireplaces
- 1
- Fireplace Type
- Masonry, Wood Burning
- Garage Spaces
- 3
- Parking Garage
- Driveway, Garage
- School District
- Sunnyvale Isd
- Elementary School
- Sunnyvale
- Middle School
- Sunnyvale
- High School
- Sunnyvale
- Possession
- CloseOfEscrow
- Possession
- CloseOfEscrow
Mortgage Calculator
Listing courtesy of Melissa Cox from Cox Premier Properties. Contact: 469-569-3713
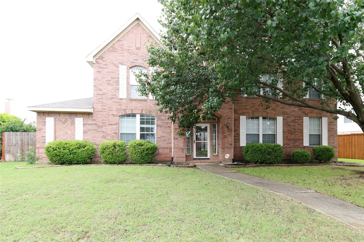
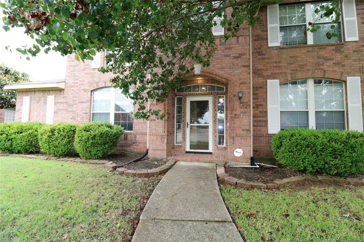
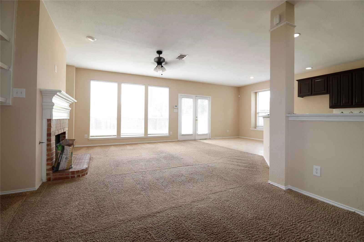
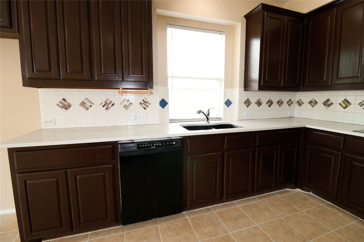
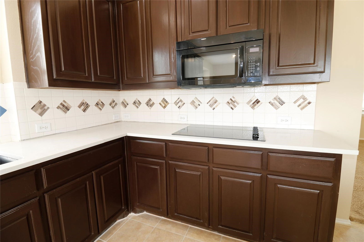
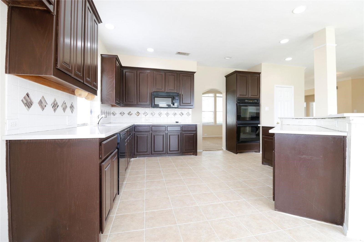
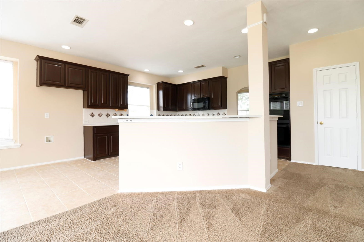
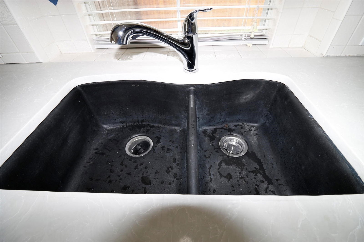
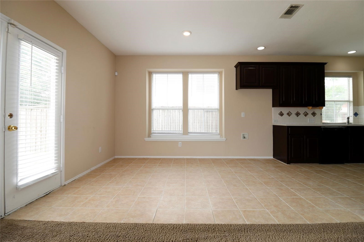
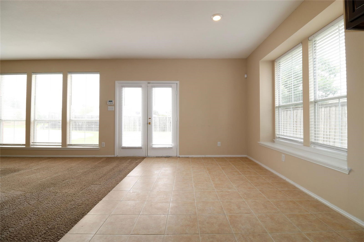
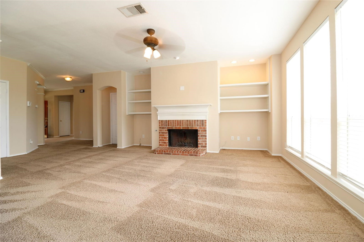
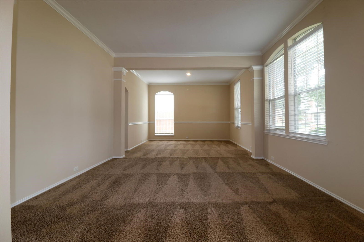
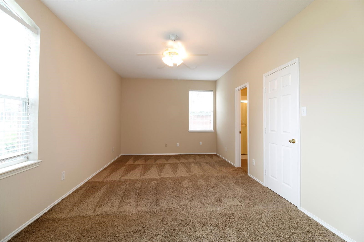
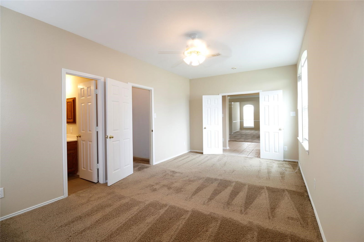
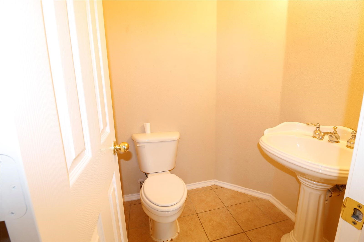
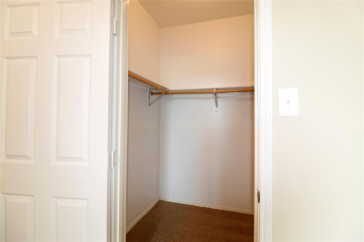
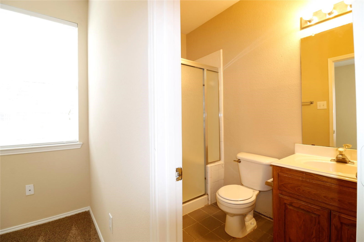
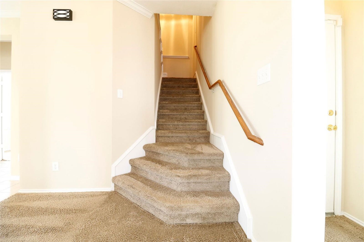
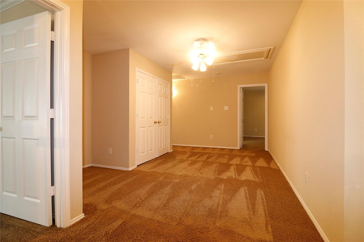
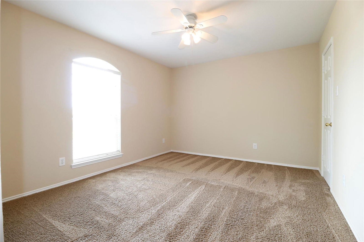
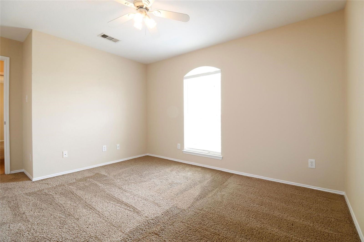
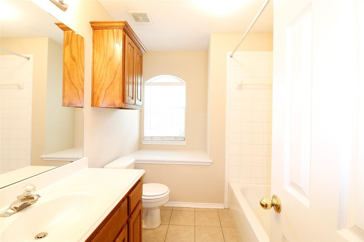
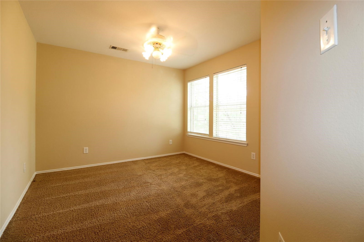
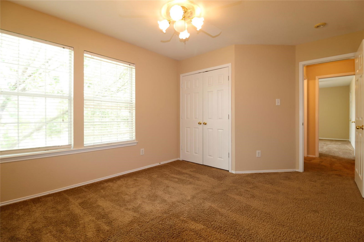
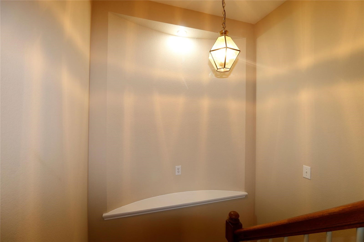
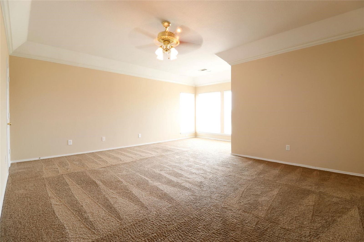
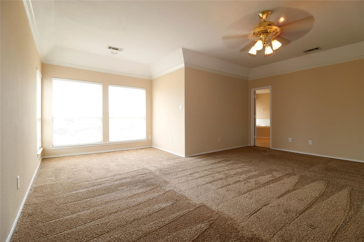
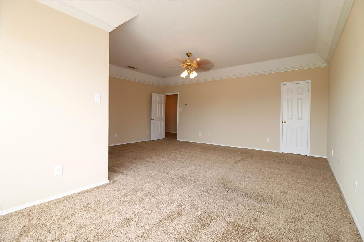
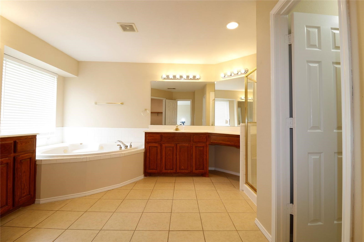
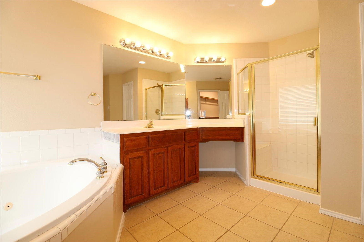
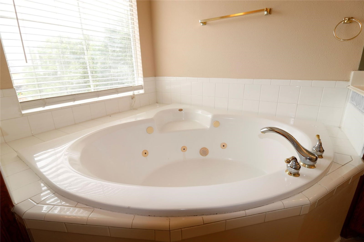
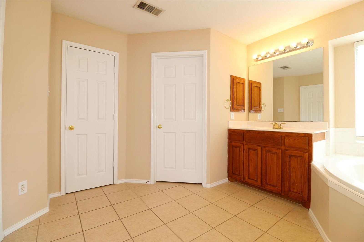
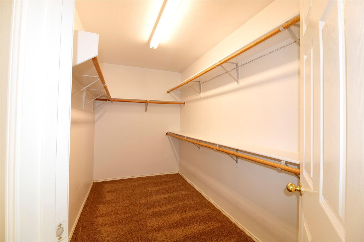
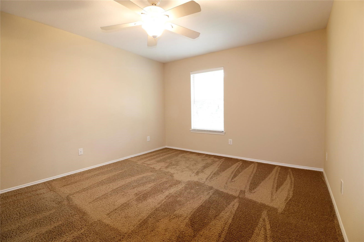
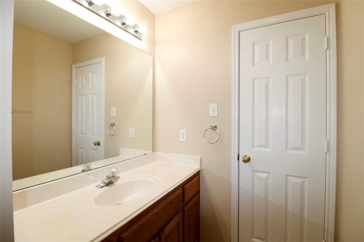
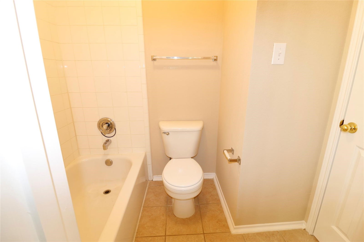
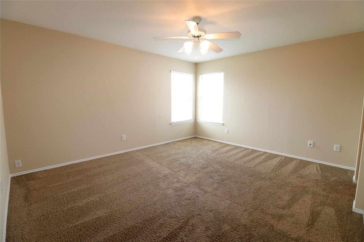
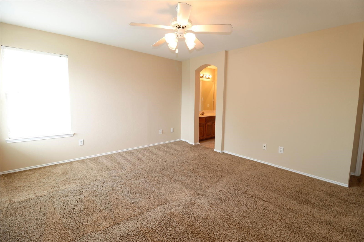
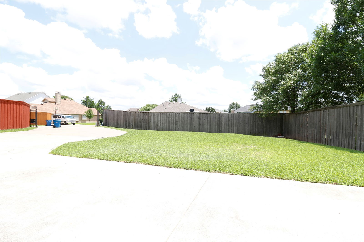
/u.realgeeks.media/forneytxhomes/header.png)